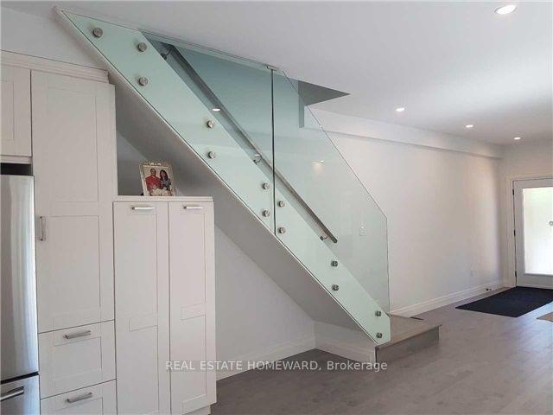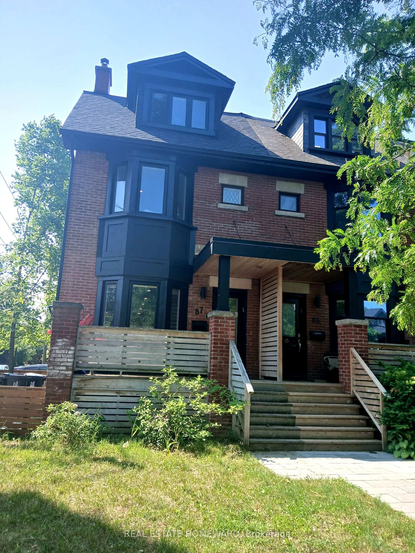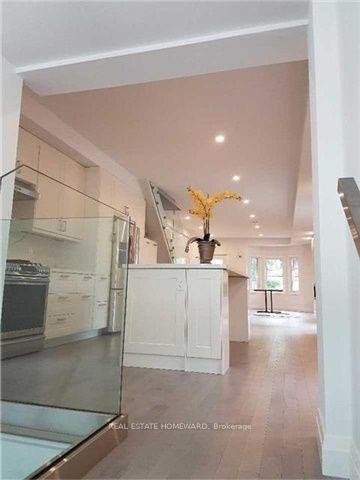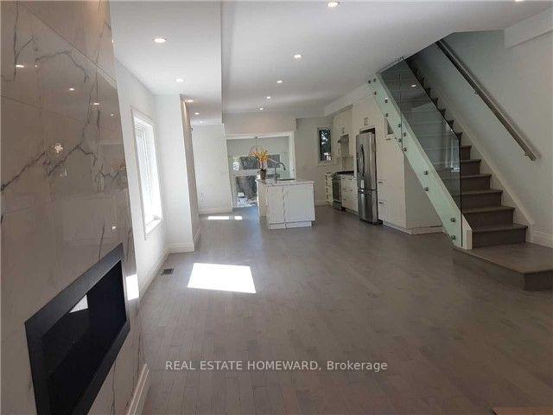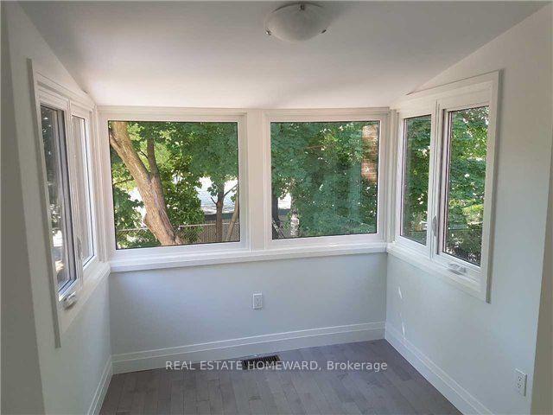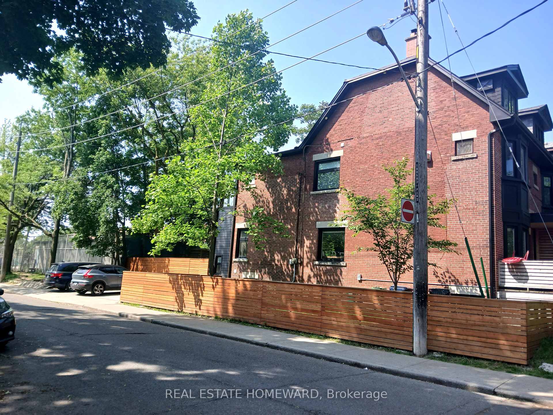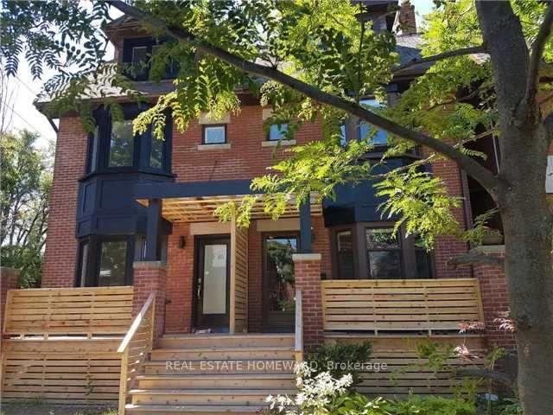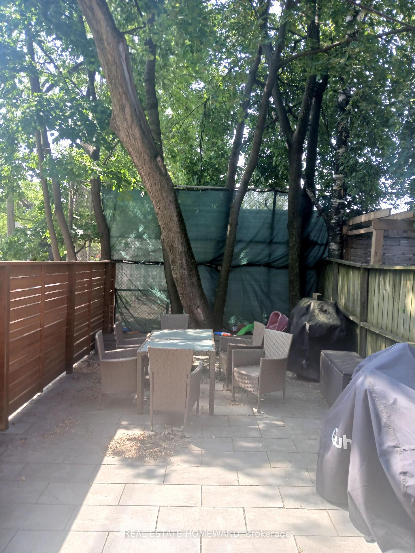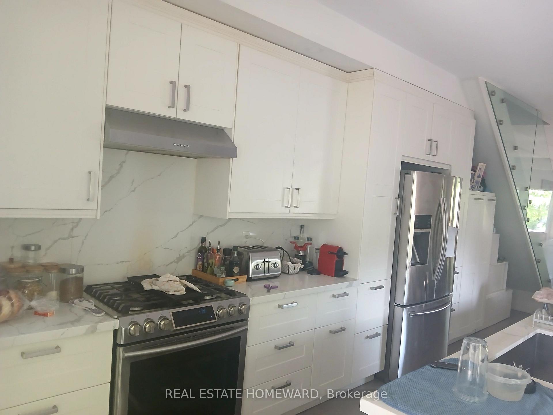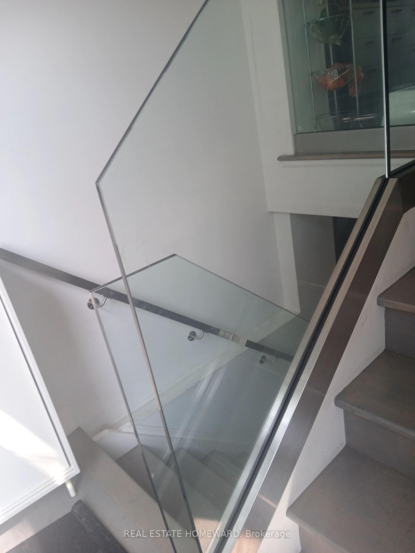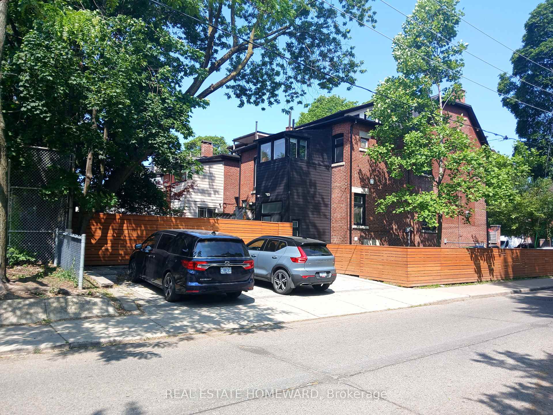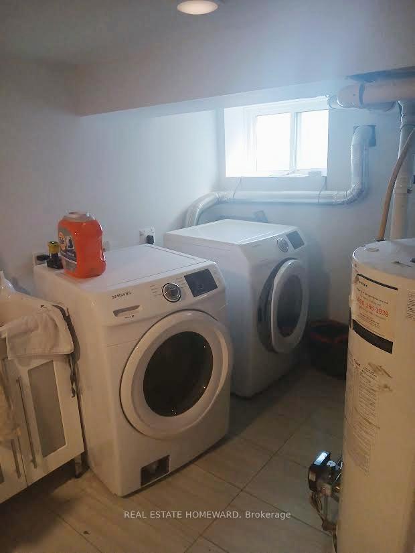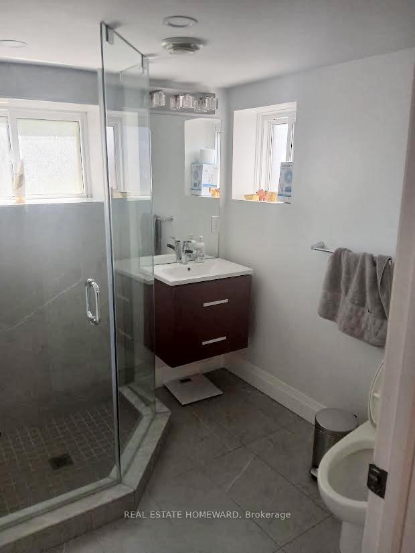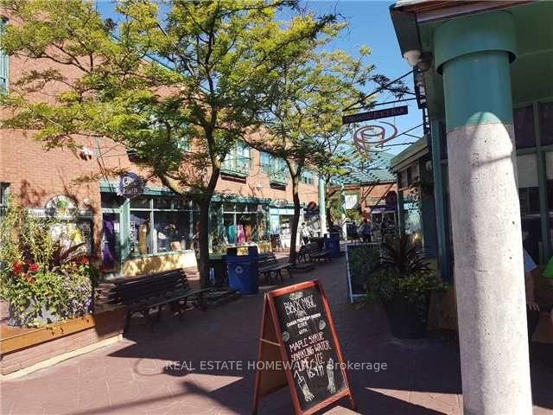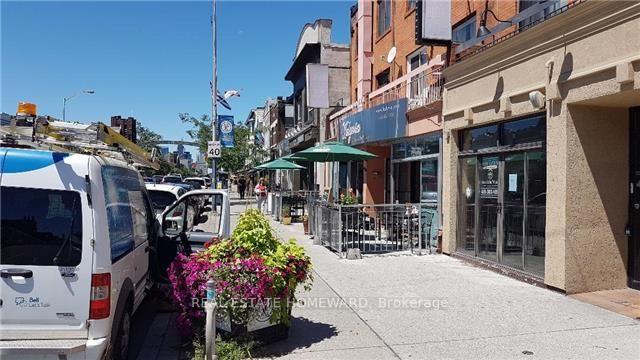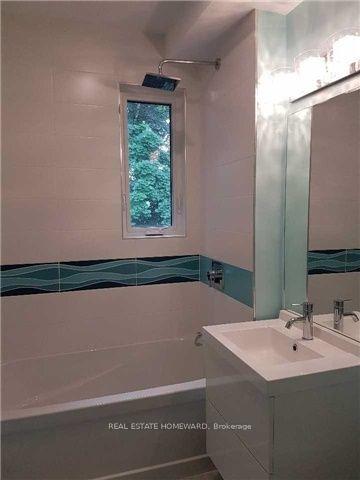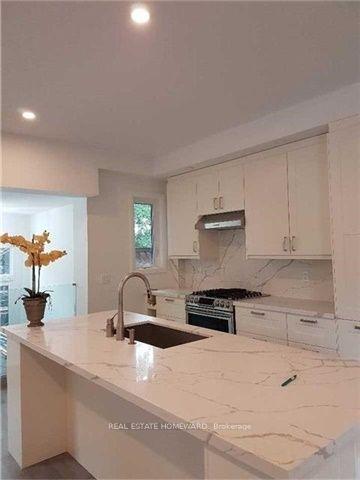$6,800
Available - For Rent
Listing ID: E12221493
87 Browning Aven , Toronto, M4K 1W1, Toronto
| Desirable Playter Estates; Beautifully Rebuilt Home With Exceptional Workmanship. The Home Comes With 4 Parking Spaces, State-Of-The-Art Security System With Cameras, 4 Bdrms, 3 Baths, Sunroom, 9-Foot Ceilings, Recent Chef's Kitchen With 5 S/S Appliances (Gas Stove), 2 Gas Fireplaces, Washer, Dryer & Finished Basement. |
| Price | $6,800 |
| Taxes: | $0.00 |
| Occupancy: | Tenant |
| Address: | 87 Browning Aven , Toronto, M4K 1W1, Toronto |
| Directions/Cross Streets: | Chester Ave |
| Rooms: | 9 |
| Rooms +: | 9 |
| Bedrooms: | 4 |
| Bedrooms +: | 4 |
| Family Room: | F |
| Basement: | Finished wit |
| Furnished: | Unfu |
| Level/Floor | Room | Length(ft) | Width(ft) | Descriptions | |
| Room 1 | Ground | Living Ro | 17.32 | 14.6 | Hardwood Floor, Combined w/Dining, Gas Fireplace |
| Room 2 | Ground | Dining Ro | 14.6 | 9.35 | Hardwood Floor, Combined w/Living |
| Room 3 | Ground | Kitchen | 15.42 | 14.6 | Hardwood Floor, B/I Appliances |
| Room 4 | Second | Primary B | 17.48 | 14.6 | Closet Organizers, Gas Fireplace, 5 Pc Ensuite |
| Room 5 | Second | Bedroom 2 | 14.43 | 8.69 | Hardwood Floor, Closet |
| Room 6 | Second | Sunroom | 10.17 | 9.02 | Hardwood Floor |
| Room 7 | Third | Bedroom 3 | 14.6 | 14.01 | Hardwood Floor, Closet |
| Room 8 | Third | Bedroom 4 | 13.32 | 8.69 | Hardwood Floor, Closet |
| Room 9 | Basement | Recreatio | 22.63 | 13.97 | 3 Pc Bath, Walk-Out, Finished |
| Washroom Type | No. of Pieces | Level |
| Washroom Type 1 | 4 | Second |
| Washroom Type 2 | 5 | Second |
| Washroom Type 3 | 3 | Basement |
| Washroom Type 4 | 0 | |
| Washroom Type 5 | 0 |
| Total Area: | 0.00 |
| Property Type: | Semi-Detached |
| Style: | 3-Storey |
| Exterior: | Brick |
| Garage Type: | None |
| Drive Parking Spaces: | 4 |
| Pool: | None |
| Laundry Access: | In Basement |
| Approximatly Square Footage: | 1500-2000 |
| CAC Included: | N |
| Water Included: | N |
| Cabel TV Included: | N |
| Common Elements Included: | N |
| Heat Included: | N |
| Parking Included: | Y |
| Condo Tax Included: | N |
| Building Insurance Included: | N |
| Fireplace/Stove: | Y |
| Heat Type: | Forced Air |
| Central Air Conditioning: | Central Air |
| Central Vac: | N |
| Laundry Level: | Syste |
| Ensuite Laundry: | F |
| Sewers: | Sewer |
| Utilities-Cable: | A |
| Utilities-Hydro: | Y |
| Although the information displayed is believed to be accurate, no warranties or representations are made of any kind. |
| REAL ESTATE HOMEWARD |
|
|

Wally Islam
Real Estate Broker
Dir:
416-949-2626
Bus:
416-293-8500
Fax:
905-913-8585
| Book Showing | Email a Friend |
Jump To:
At a Glance:
| Type: | Freehold - Semi-Detached |
| Area: | Toronto |
| Municipality: | Toronto E03 |
| Neighbourhood: | Playter Estates-Danforth |
| Style: | 3-Storey |
| Beds: | 4+4 |
| Baths: | 3 |
| Fireplace: | Y |
| Pool: | None |
Locatin Map:
