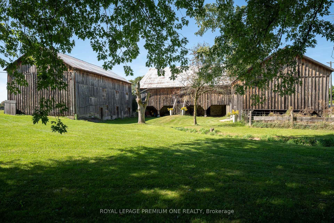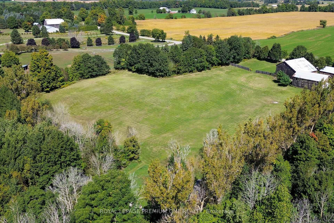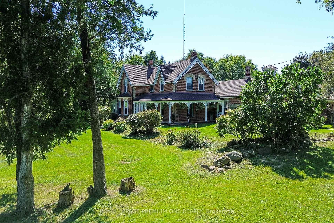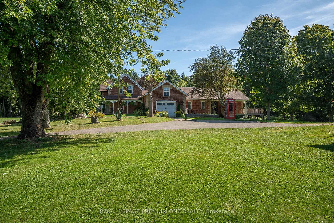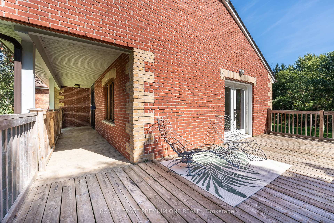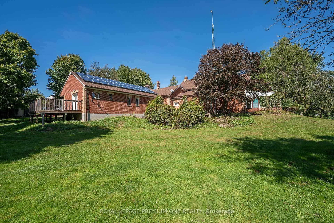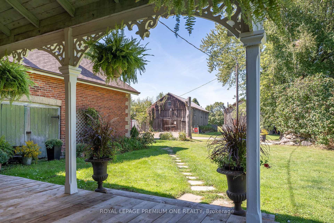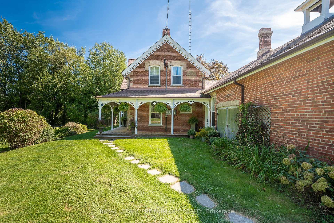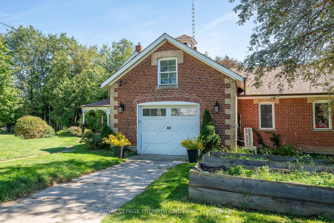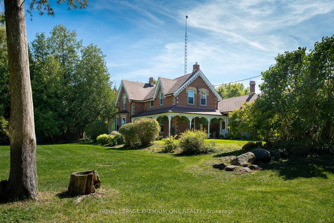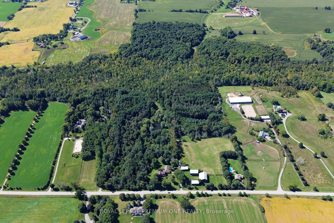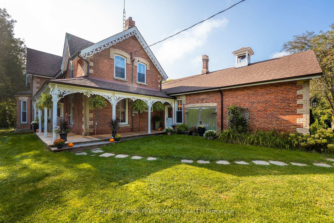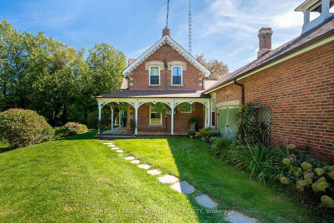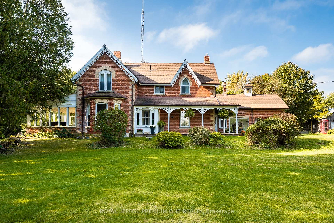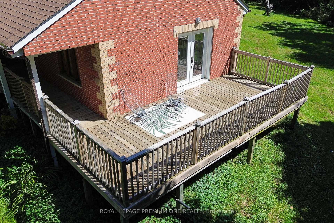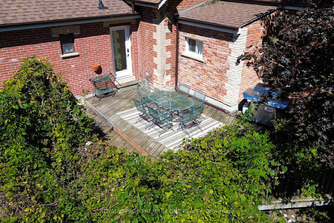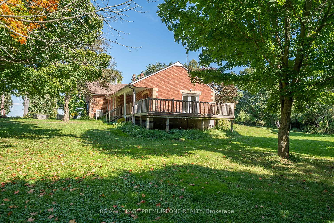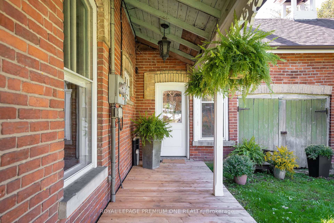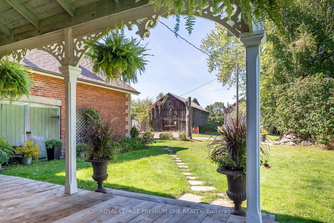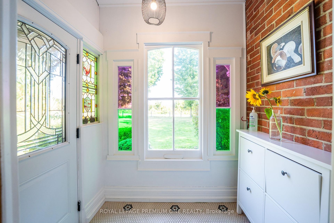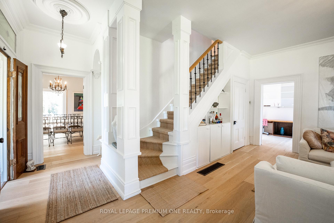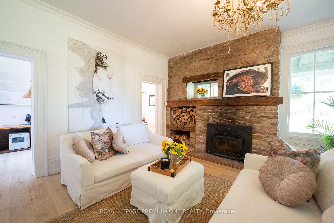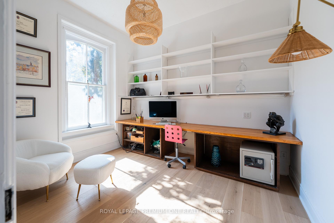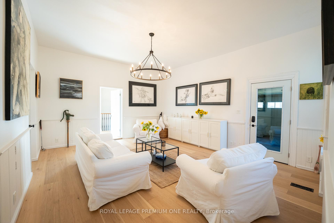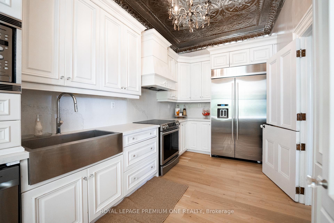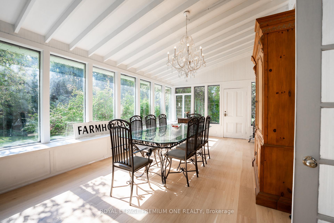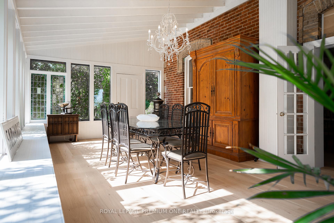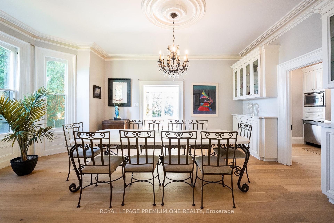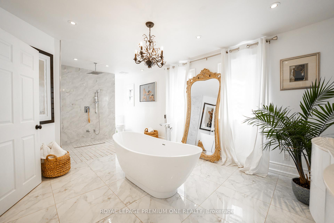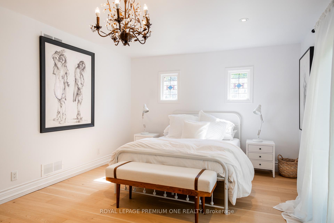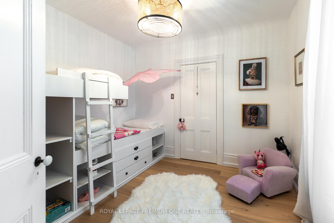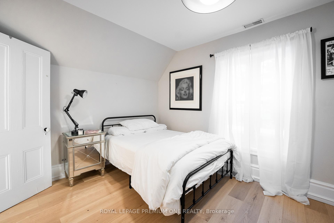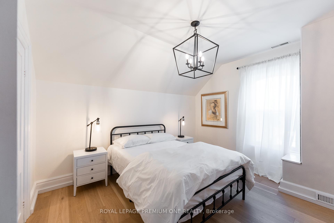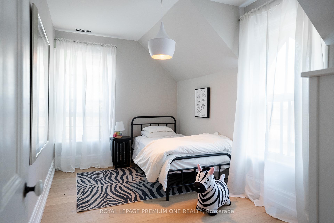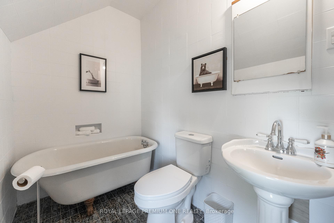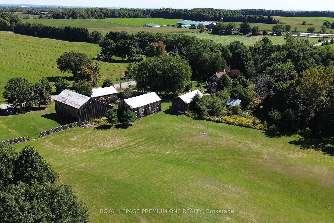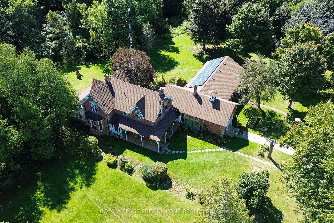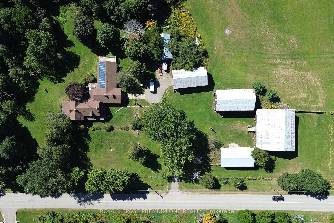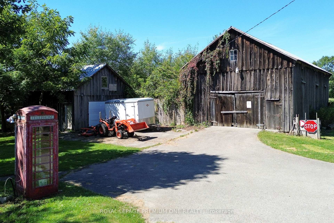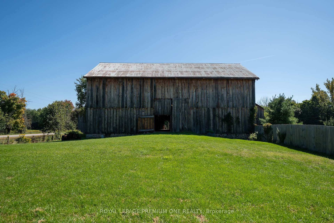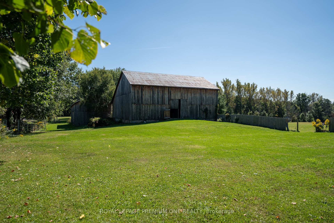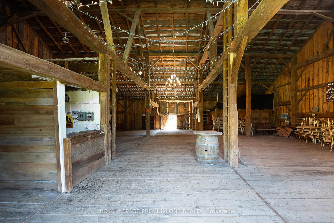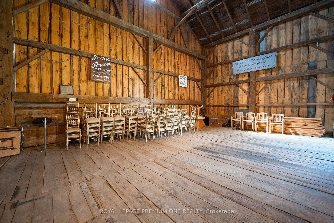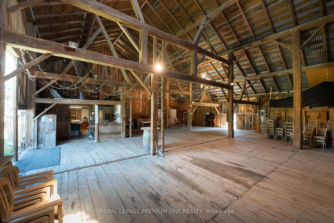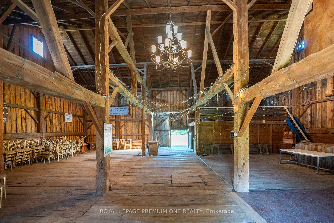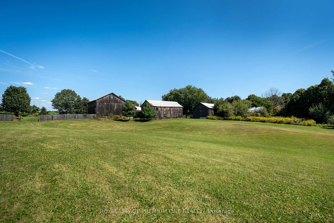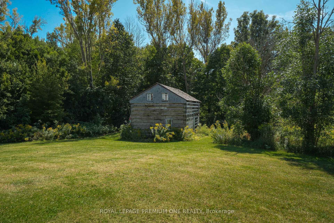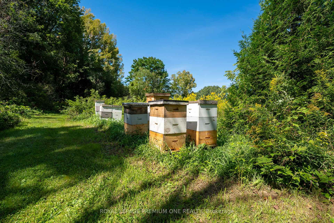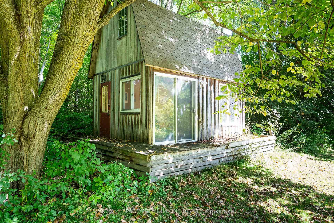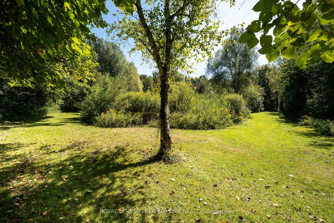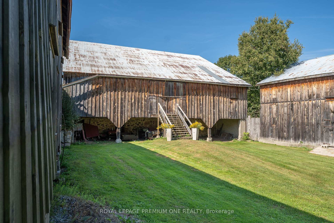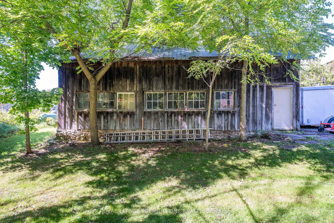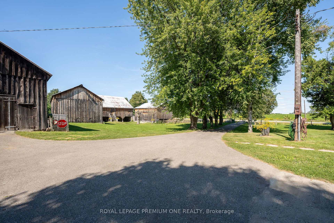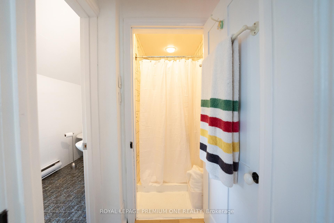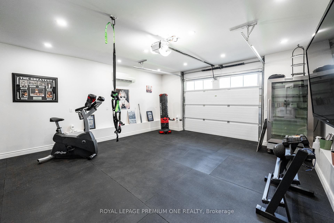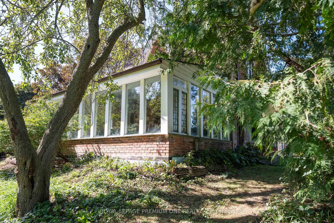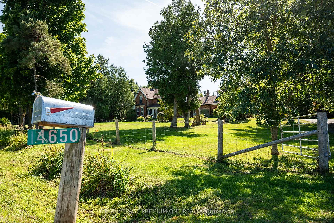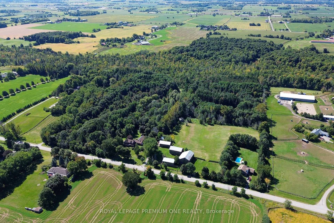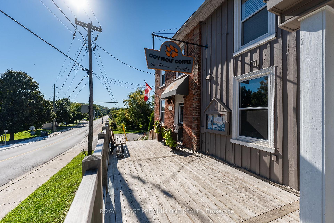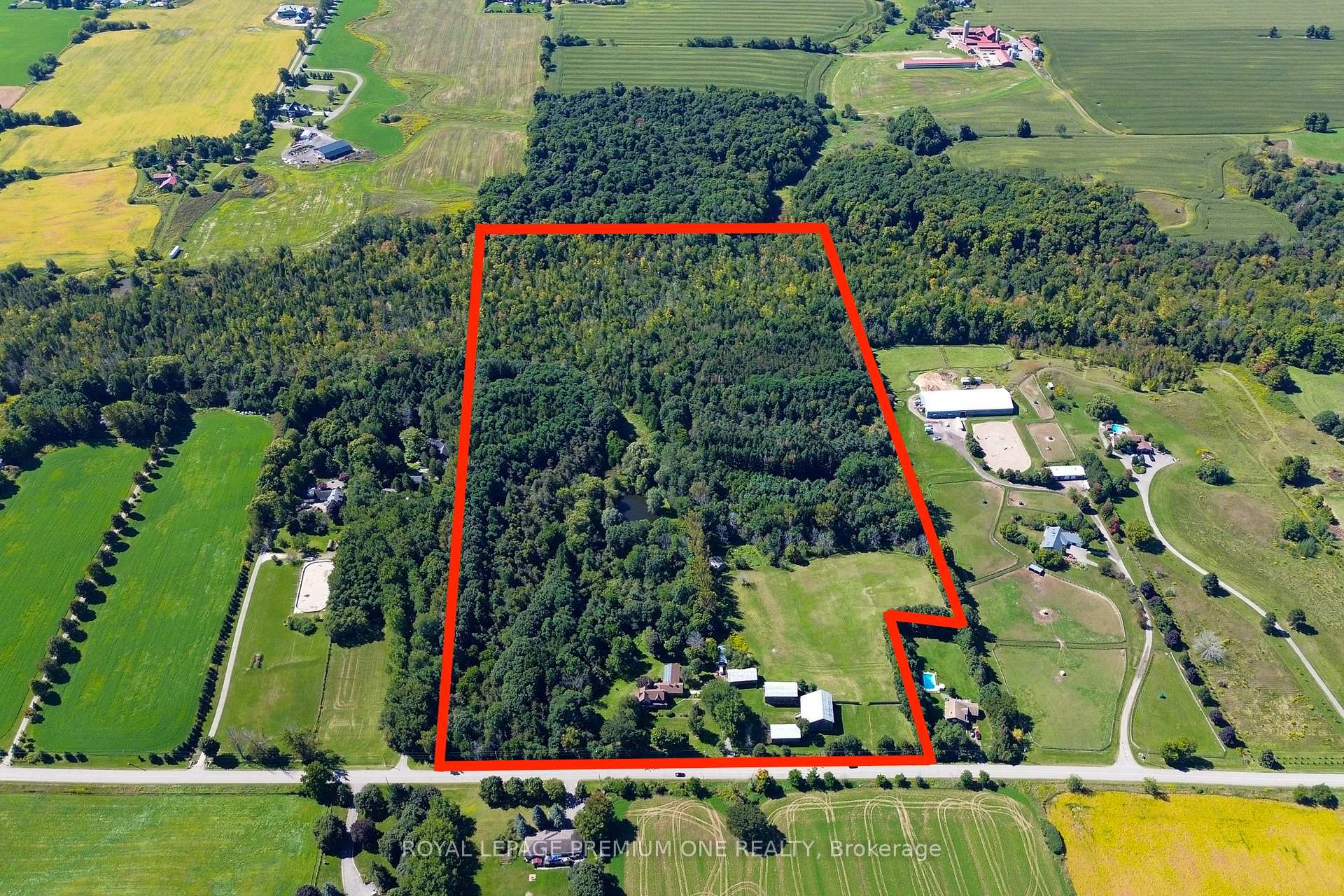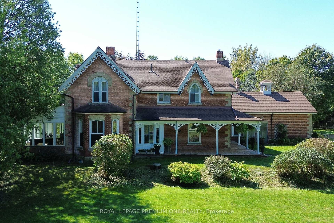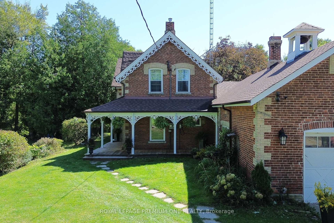$8,500,000
Available - For Sale
Listing ID: W11920087
14650 Heart Lake Road , Caledon, L7C 2J7, Peel
| Bursting with charm and storied in history. This 1864 gem and 5 out buildings are with period features and old world character. The Alexander Smith farmhouse is a good representation of the vernacular style known as "Ontario Gothic". This style is the L-Shaped floor plan, polychromatic brick patterning, buff brick quoins and voussoirs. The residence also has coursed polychromatic end chimneys, a projecting bay window, lancet & paired gable windows. A porch with decorative bargeboards wraps around the NE corner of the house. Attached to the NW corner of the house is the summer kitchen & brick carriage house with the original farm bell on the roof. Located across the farm lane, are the 5 out buildings. The buildings consist of the chicken house, implement shed, and three timber frame barns set in a U-Shape, all with medium pitched gable roofs & board and batten cladding. The farm complex is surrounded by a mix of open fields, natural growth cedar & areas of reforestation. A cedar rail fence lines the property. Make this property your hobby farm or transform it into an income property by way of hosting events like weddings or corporate gatherings. How about turning it into a wellness retreat or a bed & breakfast. Even add additional outbuildings and increase your income capabilities. The opportunities at this farm complex are endless. |
| Price | $8,500,000 |
| Taxes: | $3648.17 |
| Occupancy: | Owner |
| Address: | 14650 Heart Lake Road , Caledon, L7C 2J7, Peel |
| Acreage: | 25-49.99 |
| Directions/Cross Streets: | HEART LAKE ROAD AND KING STREET |
| Rooms: | 14 |
| Rooms +: | 2 |
| Bedrooms: | 6 |
| Bedrooms +: | 0 |
| Family Room: | T |
| Basement: | Apartment, Finished |
| Level/Floor | Room | Length(ft) | Width(ft) | Descriptions | |
| Room 1 | Main | Family Ro | 39.49 | 17.42 | Fireplace, Overlook Patio, Hardwood Floor |
| Room 2 | Main | Dining Ro | 19.55 | 15.22 | Overlooks Frontyard, Hardwood Floor |
| Room 3 | Main | Kitchen | 7.51 | 15.12 | Stainless Steel Appl |
| Room 4 | Main | Solarium | 25.72 | 12.99 | Overlooks Backyard, Stained Glass |
| Room 5 | Main | Den | 11.55 | 9.32 | B/I Shelves, Large Window, Hardwood Floor |
| Room 6 | Main | Living Ro | 18.3 | 15.38 | Walk-In Closet(s) |
| Room 7 | Main | Other | 18.83 | 22.11 | Window, Closet |
| Room 8 | Second | Bedroom | 12.27 | 10.82 | |
| Room 9 | Second | Bedroom 2 | 8.3 | 14.33 | |
| Room 10 | Second | Bedroom 3 | 10 | 10.4 | Window, Closet |
| Room 11 | Second | Bedroom 4 | 10.17 | 12.23 | Window, Closet |
| Room 12 | Second | Primary B | 37.72 | 19.68 | B/I Shelves, French Doors |
| Washroom Type | No. of Pieces | Level |
| Washroom Type 1 | 2 | Main |
| Washroom Type 2 | 5 | Main |
| Washroom Type 3 | 4 | Second |
| Washroom Type 4 | 0 | |
| Washroom Type 5 | 0 |
| Total Area: | 0.00 |
| Approximatly Age: | 100+ |
| Property Type: | Farm |
| Style: | 2-Storey |
| Exterior: | Brick |
| Garage Type: | Detached |
| (Parking/)Drive: | Available |
| Drive Parking Spaces: | 10 |
| Park #1 | |
| Parking Type: | Available |
| Park #2 | |
| Parking Type: | Available |
| Pool: | None |
| Other Structures: | Barn, Drive Sh |
| Approximatly Age: | 100+ |
| Approximatly Square Footage: | 3500-5000 |
| Property Features: | Fenced Yard, Greenbelt/Conserva |
| CAC Included: | N |
| Water Included: | N |
| Cabel TV Included: | N |
| Common Elements Included: | N |
| Heat Included: | N |
| Parking Included: | N |
| Condo Tax Included: | N |
| Building Insurance Included: | N |
| Fireplace/Stove: | Y |
| Heat Type: | Forced Air |
| Central Air Conditioning: | Central Air |
| Central Vac: | N |
| Laundry Level: | Syste |
| Ensuite Laundry: | F |
| Elevator Lift: | False |
| Water: | Unknown |
| Water Supply Types: | Unknown |
| Utilities-Cable: | Y |
| Utilities-Hydro: | Y |
$
%
Years
This calculator is for demonstration purposes only. Always consult a professional
financial advisor before making personal financial decisions.
| Although the information displayed is believed to be accurate, no warranties or representations are made of any kind. |
| ROYAL LEPAGE PREMIUM ONE REALTY |
|
|

Wally Islam
Real Estate Broker
Dir:
416-949-2626
Bus:
416-293-8500
Fax:
905-913-8585
| Virtual Tour | Book Showing | Email a Friend |
Jump To:
At a Glance:
| Type: | Freehold - Farm |
| Area: | Peel |
| Municipality: | Caledon |
| Neighbourhood: | Inglewood |
| Style: | 2-Storey |
| Approximate Age: | 100+ |
| Tax: | $3,648.17 |
| Beds: | 6 |
| Baths: | 4 |
| Fireplace: | Y |
| Pool: | None |
Locatin Map:
Payment Calculator:
