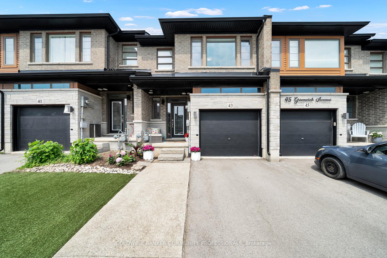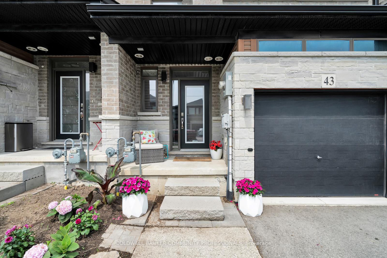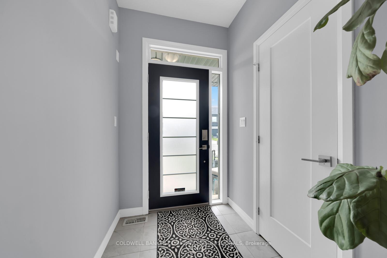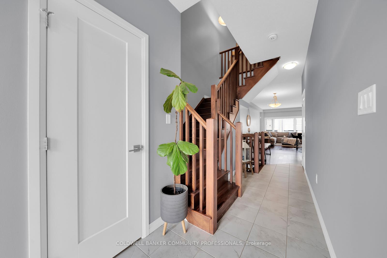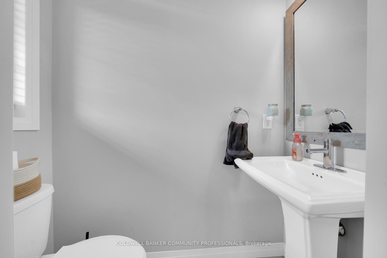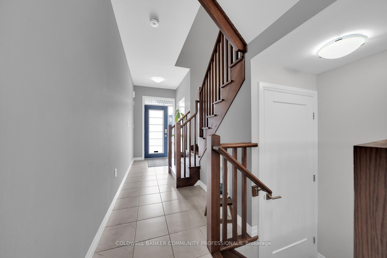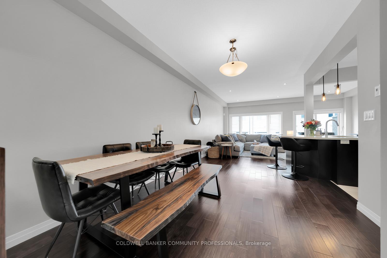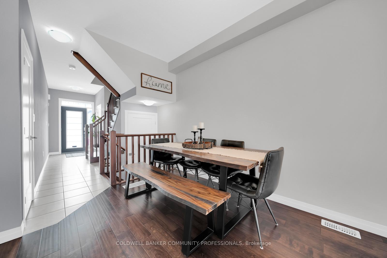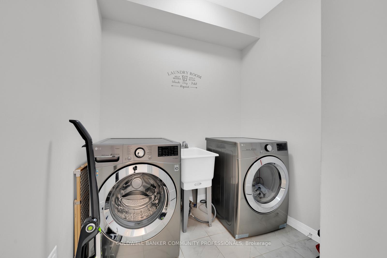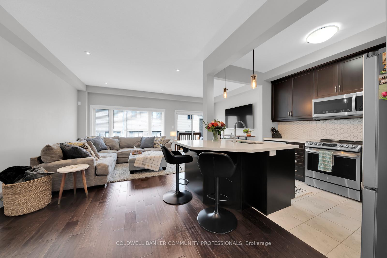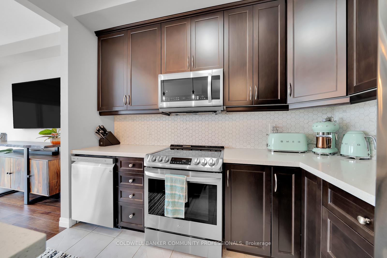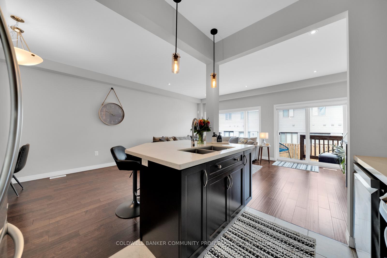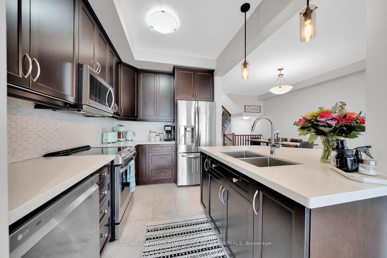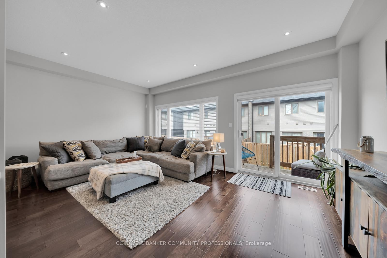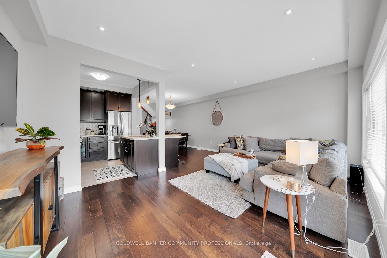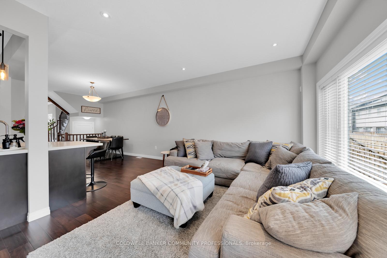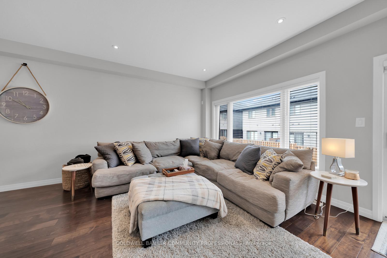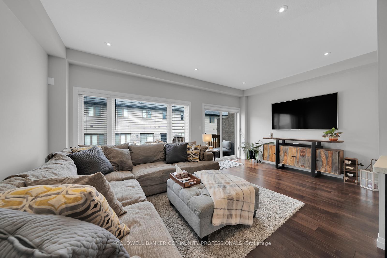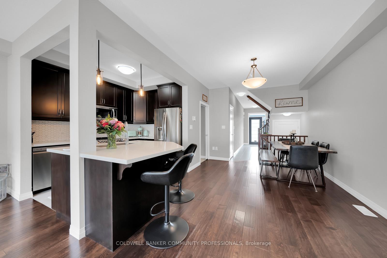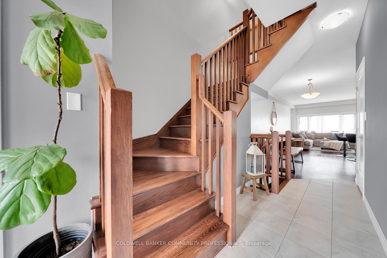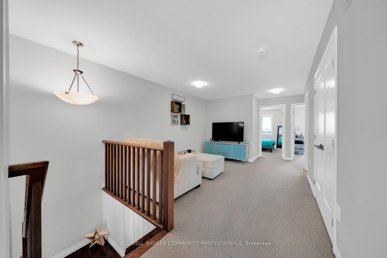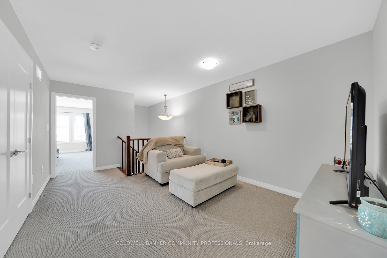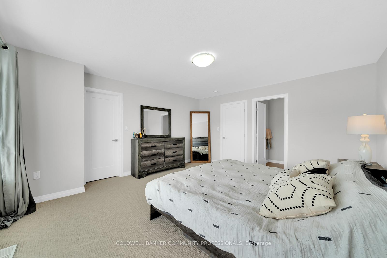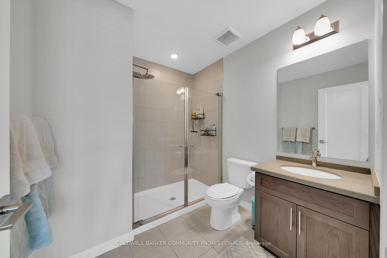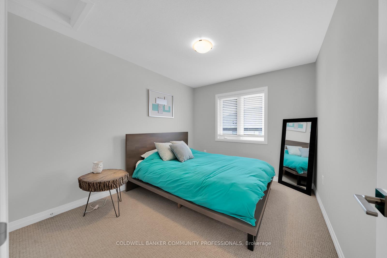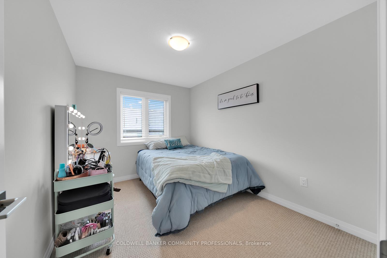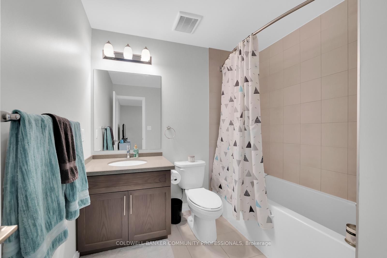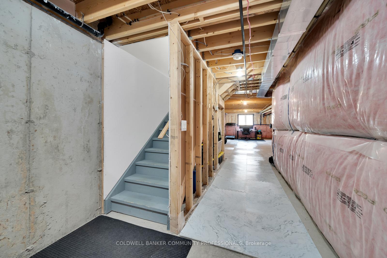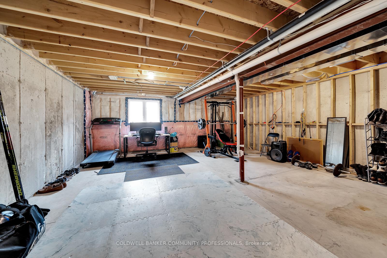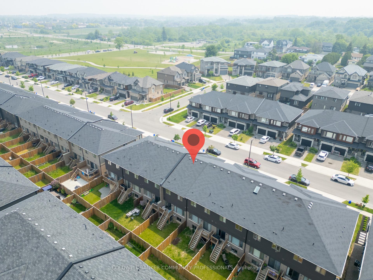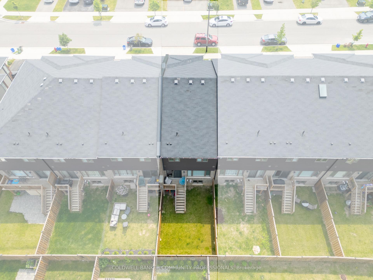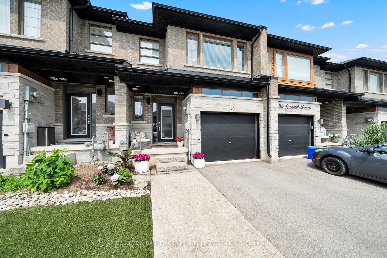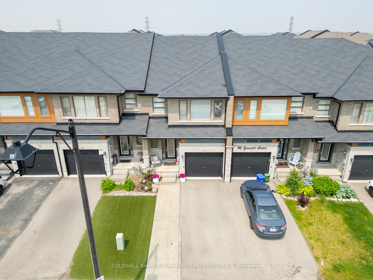$814,900
Available - For Sale
Listing ID: X12230286
43 Greenwich Aven , Hamilton, L8J 0L5, Hamilton
| Welcome to The Westbrook Grande by Losani Homes an impressive Freehold Townhome 1,721 sq. ft of modern living space designed for comfort, style, and functionality. This thoughtfully crafted layout offers the rare convenience of a main-floor laundry room and a bonus loft-style living area on the upper level. Step inside to a bright and welcoming foyer, a sleek powder room, and an open-concept main floor. The stylish kitchen is fully equipped with quartz countertops, an island with a double sink & breakfast bar, and four stainless steel appliances. Seamlessly connected to the dining space and a sun-drenched living room that spans the full width of the home, this is the perfect setting for hosting guests or relaxing with the family. Upstairs, discover a spacious primary suite featuring a walk-in closet and a chic 3-piece ensuite. The upper level also boasts a versatile bonus lounge ideal as a home office, kids play zone, or teen retreat plus the 3rd & 4th good-sized bedrooms and a lovely 4-piece main bath. The basement level offers an opportunity for additional living space plus features an oversized window for extra daylight. Enjoy the outdoor living space with a fully fenced backyard and low-maintenance astroturf front yard, complemented by double-wide driveway parking and the secure attached garage offering space for three vehicles in total. Prime location near schools, shopping, public transit, and nature escapes like the Eramosa Karst Conservation Area and Bruce Trail. Commuting is a breeze with easy access to the LINC and Red Hill Parkway. This one checks all the boxes dont miss it! |
| Price | $814,900 |
| Taxes: | $4644.00 |
| Assessment Year: | 2025 |
| Occupancy: | Owner |
| Address: | 43 Greenwich Aven , Hamilton, L8J 0L5, Hamilton |
| Acreage: | < .50 |
| Directions/Cross Streets: | Times Square Blvd |
| Rooms: | 7 |
| Bedrooms: | 3 |
| Bedrooms +: | 0 |
| Family Room: | T |
| Basement: | Full, Unfinished |
| Level/Floor | Room | Length(ft) | Width(ft) | Descriptions | |
| Room 1 | Main | Bathroom | 5.58 | 2.62 | 2 Pc Bath |
| Room 2 | Main | Laundry | 6.89 | 7.54 | |
| Room 3 | Main | Great Roo | 11.15 | 19.35 | W/O To Yard, Pot Lights |
| Room 4 | Main | Kitchen | 10.5 | 8.2 | Breakfast Bar, Combined w/Dining, Double Sink |
| Room 5 | Main | Dining Ro | 15.74 | 10.99 | |
| Room 6 | Second | Bathroom | 5.48 | 6.99 | 3 Pc Ensuite |
| Room 7 | Second | Bedroom 2 | 12.07 | 9.58 | |
| Room 8 | Second | Bedroom 3 | 12.07 | 9.58 | |
| Room 9 | Second | Bathroom | 6.89 | 7.22 | 4 Pc Bath |
| Room 10 | Second | Sitting | 8.99 | 4.92 | Combined w/Office |
| Room 11 | Second | Primary B | 15.74 | 13.94 | 3 Pc Ensuite |
| Room 12 | Basement | Other | 26.24 | 19.35 |
| Washroom Type | No. of Pieces | Level |
| Washroom Type 1 | 2 | Main |
| Washroom Type 2 | 4 | Second |
| Washroom Type 3 | 3 | Second |
| Washroom Type 4 | 0 | |
| Washroom Type 5 | 0 |
| Total Area: | 0.00 |
| Property Type: | Att/Row/Townhouse |
| Style: | 2-Storey |
| Exterior: | Brick, Stone |
| Garage Type: | Attached |
| (Parking/)Drive: | Private Do |
| Drive Parking Spaces: | 2 |
| Park #1 | |
| Parking Type: | Private Do |
| Park #2 | |
| Parking Type: | Private Do |
| Pool: | None |
| Approximatly Square Footage: | 1500-2000 |
| Property Features: | Fenced Yard, Greenbelt/Conserva |
| CAC Included: | N |
| Water Included: | N |
| Cabel TV Included: | N |
| Common Elements Included: | N |
| Heat Included: | N |
| Parking Included: | N |
| Condo Tax Included: | N |
| Building Insurance Included: | N |
| Fireplace/Stove: | N |
| Heat Type: | Forced Air |
| Central Air Conditioning: | Central Air |
| Central Vac: | N |
| Laundry Level: | Syste |
| Ensuite Laundry: | F |
| Sewers: | Sewer |
$
%
Years
This calculator is for demonstration purposes only. Always consult a professional
financial advisor before making personal financial decisions.
| Although the information displayed is believed to be accurate, no warranties or representations are made of any kind. |
| COLDWELL BANKER COMMUNITY PROFESSIONALS |
|
|

Wally Islam
Real Estate Broker
Dir:
416-949-2626
Bus:
416-293-8500
Fax:
905-913-8585
| Virtual Tour | Book Showing | Email a Friend |
Jump To:
At a Glance:
| Type: | Freehold - Att/Row/Townhouse |
| Area: | Hamilton |
| Municipality: | Hamilton |
| Neighbourhood: | Stoney Creek Mountain |
| Style: | 2-Storey |
| Tax: | $4,644 |
| Beds: | 3 |
| Baths: | 3 |
| Fireplace: | N |
| Pool: | None |
Locatin Map:
Payment Calculator:
