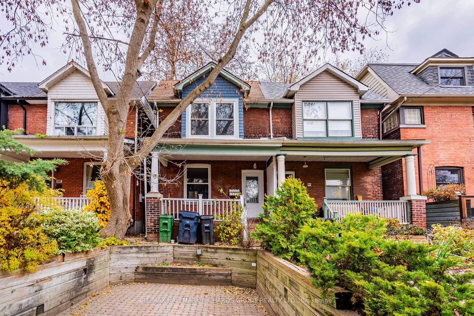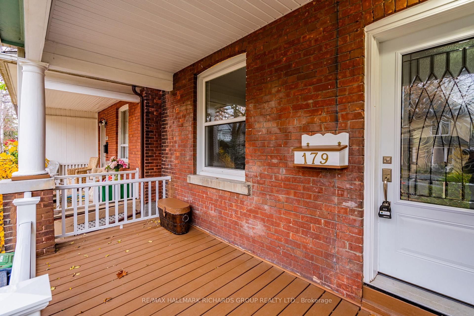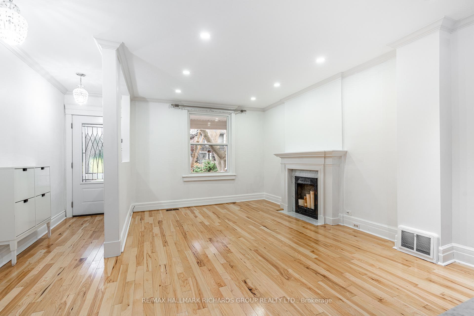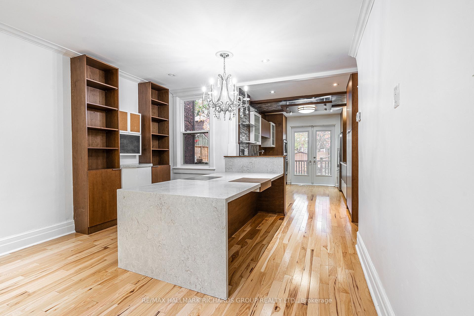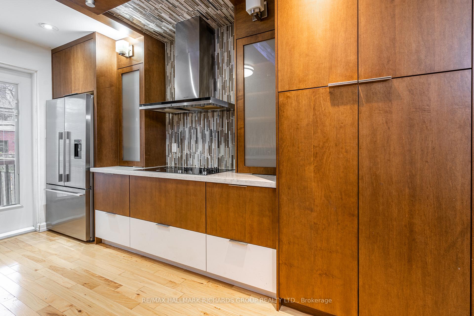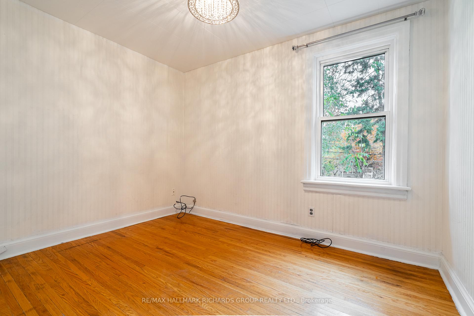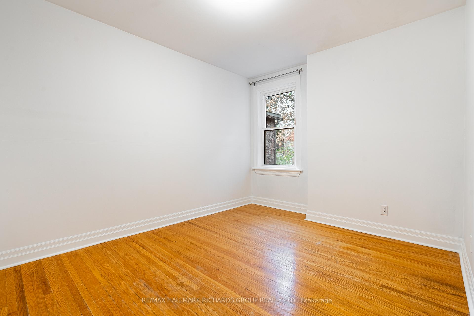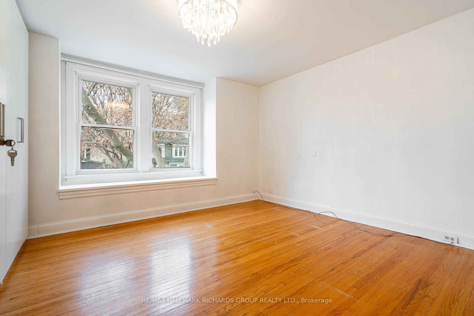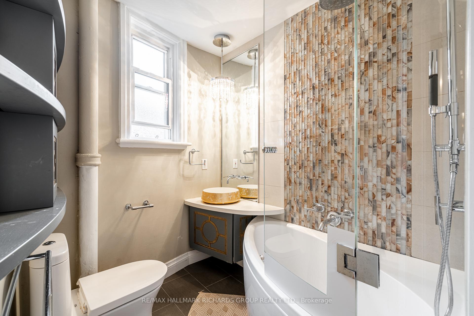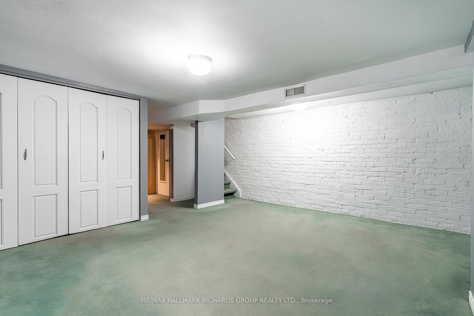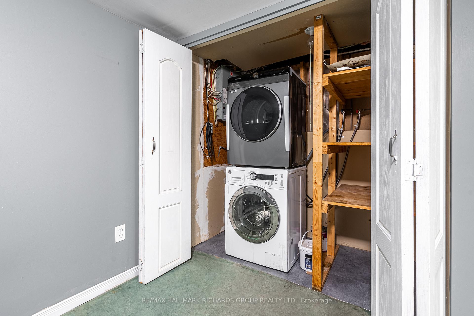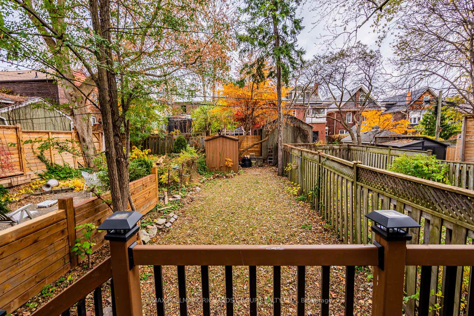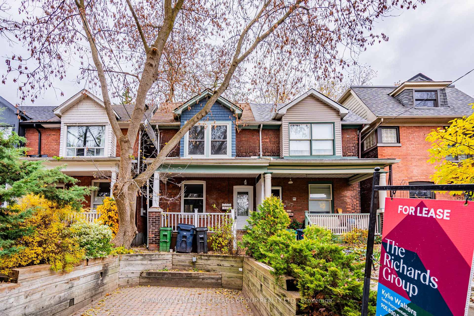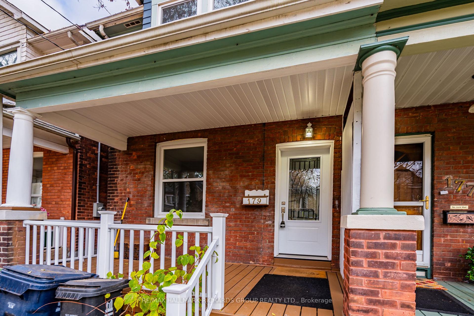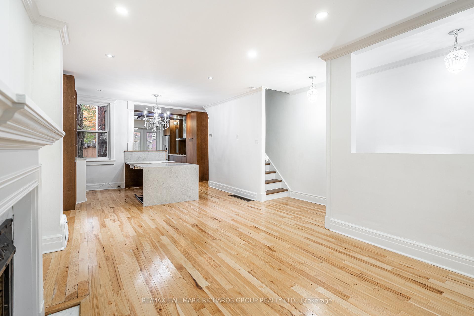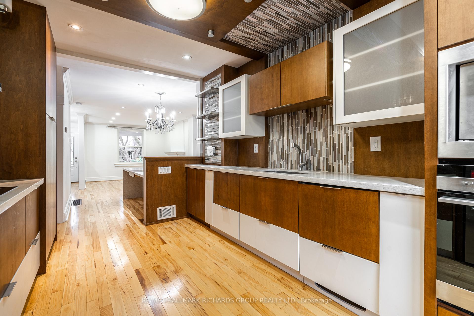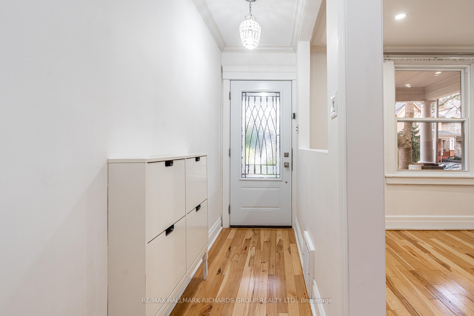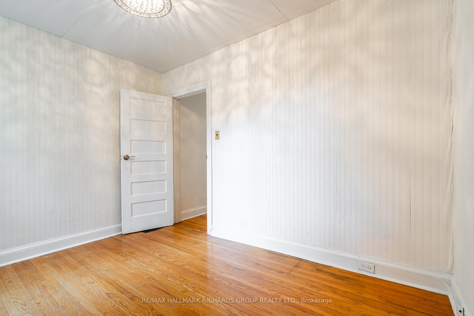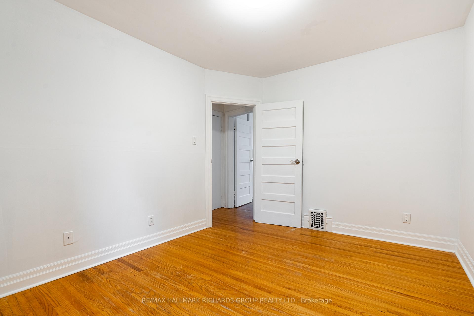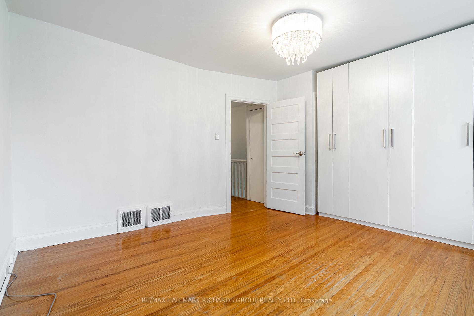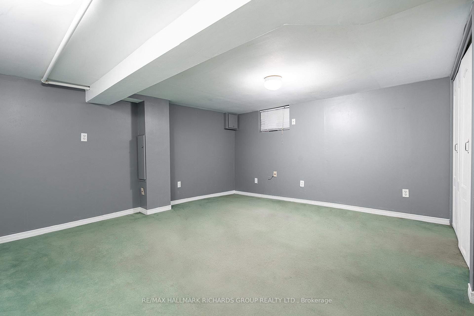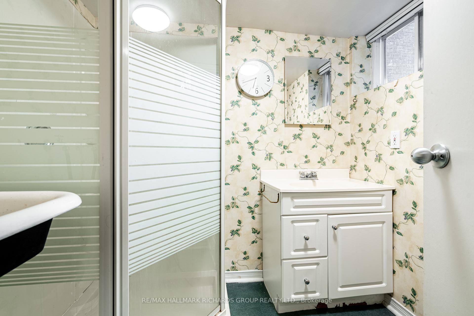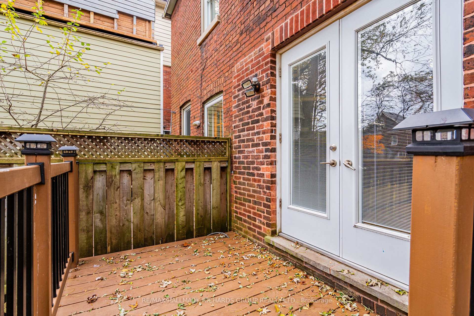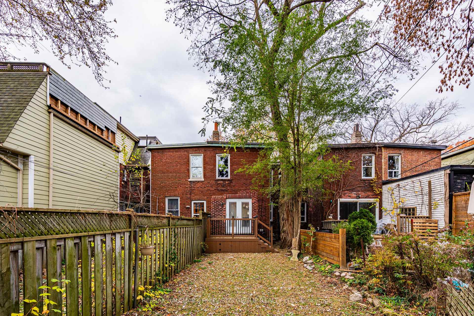$4,500
Available - For Rent
Listing ID: E12189410
179 Lee Aven , Toronto, M4E 2P2, Toronto
| Welcome to 179 Lee Ave! Nestled in a quiet, family-friendly Beach neighbourhood, this bright and spacious 3-bedroom home has everything you need for comfortable living. The main floor features a large living room that flows seamlessly into the open kitchen, complete with a walkout to your private backyard oasis perfect for summer BBQs and morning coffees. Upstairs, you'll find three generous bedrooms, while the finished basement offers a versatile recreation room for relaxing or play. BONUS: The landlords are making improvements prior to occupancy, including brand new vinyl plank flooring in the basement for a fresh and modern look. Enjoy the terrific backyard with a beautiful deck space overlooking lush greenery. All this, just steps to Queen Street, Glen Stewart Ravine, Williamson Public School, the Beach, TTC, restaurants, local shops, cafes, parks, and so much more! |
| Price | $4,500 |
| Taxes: | $0.00 |
| Occupancy: | Tenant |
| Address: | 179 Lee Aven , Toronto, M4E 2P2, Toronto |
| Directions/Cross Streets: | Lee And Queen |
| Rooms: | 5 |
| Rooms +: | 1 |
| Bedrooms: | 3 |
| Bedrooms +: | 0 |
| Family Room: | F |
| Basement: | Finished |
| Furnished: | Unfu |
| Level/Floor | Room | Length(ft) | Width(ft) | Descriptions | |
| Room 1 | Main | Family Ro | 13.05 | 11.18 | Large Window, Fireplace, Pot Lights |
| Room 2 | Main | Dining Ro | 11.97 | 11.38 | Pot Lights, Large Window, Open Concept |
| Room 3 | Main | Kitchen | 14.6 | 10 | W/O To Yard, Stainless Steel Appl, Custom Backsplash |
| Room 4 | Second | Primary B | 13.58 | 12.76 | Large Window, B/I Closet |
| Room 5 | Second | Bedroom 2 | 11.05 | 9.51 | B/I Shelves, Large Window |
| Room 6 | Second | Bedroom 3 | 10.99 | 8.36 | Large Window |
| Room 7 | Basement | Recreatio | 14.66 | 9.84 | Finished, Window |
| Washroom Type | No. of Pieces | Level |
| Washroom Type 1 | 4 | |
| Washroom Type 2 | 3 | |
| Washroom Type 3 | 0 | |
| Washroom Type 4 | 0 | |
| Washroom Type 5 | 0 |
| Total Area: | 0.00 |
| Property Type: | Semi-Detached |
| Style: | 2-Storey |
| Exterior: | Brick |
| Garage Type: | None |
| (Parking/)Drive: | Front Yard |
| Drive Parking Spaces: | 1 |
| Park #1 | |
| Parking Type: | Front Yard |
| Park #2 | |
| Parking Type: | Front Yard |
| Pool: | None |
| Laundry Access: | Ensuite |
| Approximatly Square Footage: | 1100-1500 |
| CAC Included: | N |
| Water Included: | N |
| Cabel TV Included: | N |
| Common Elements Included: | N |
| Heat Included: | N |
| Parking Included: | Y |
| Condo Tax Included: | N |
| Building Insurance Included: | N |
| Fireplace/Stove: | Y |
| Heat Type: | Forced Air |
| Central Air Conditioning: | Central Air |
| Central Vac: | N |
| Laundry Level: | Syste |
| Ensuite Laundry: | F |
| Sewers: | Sewer |
| Although the information displayed is believed to be accurate, no warranties or representations are made of any kind. |
| RE/MAX HALLMARK RICHARDS GROUP REALTY LTD. |
|
|

Wally Islam
Real Estate Broker
Dir:
416-949-2626
Bus:
416-293-8500
Fax:
905-913-8585
| Book Showing | Email a Friend |
Jump To:
At a Glance:
| Type: | Freehold - Semi-Detached |
| Area: | Toronto |
| Municipality: | Toronto E02 |
| Neighbourhood: | The Beaches |
| Style: | 2-Storey |
| Beds: | 3 |
| Baths: | 2 |
| Fireplace: | Y |
| Pool: | None |
Locatin Map:
