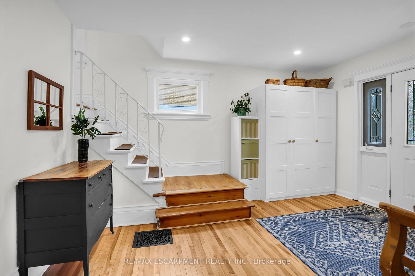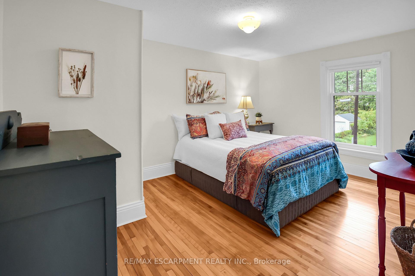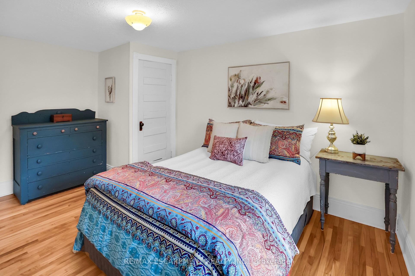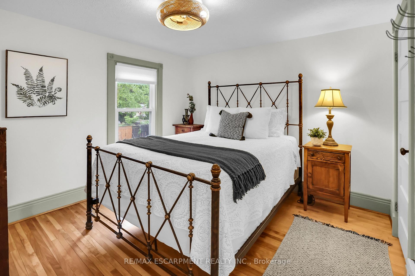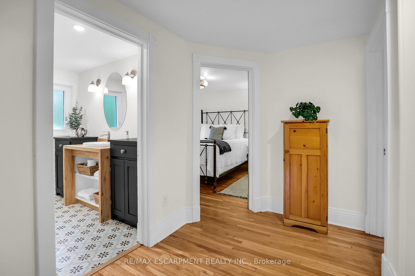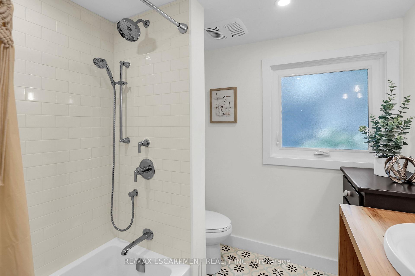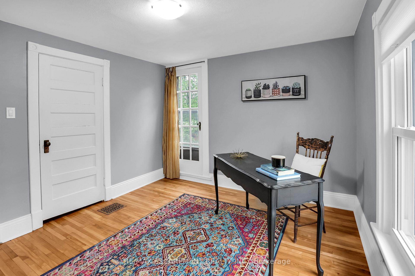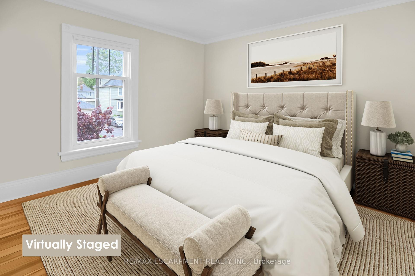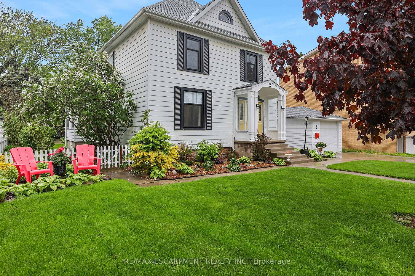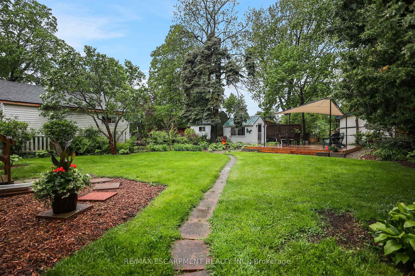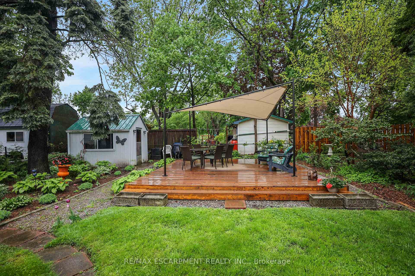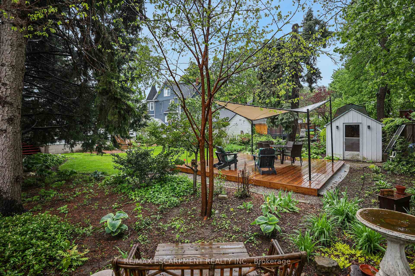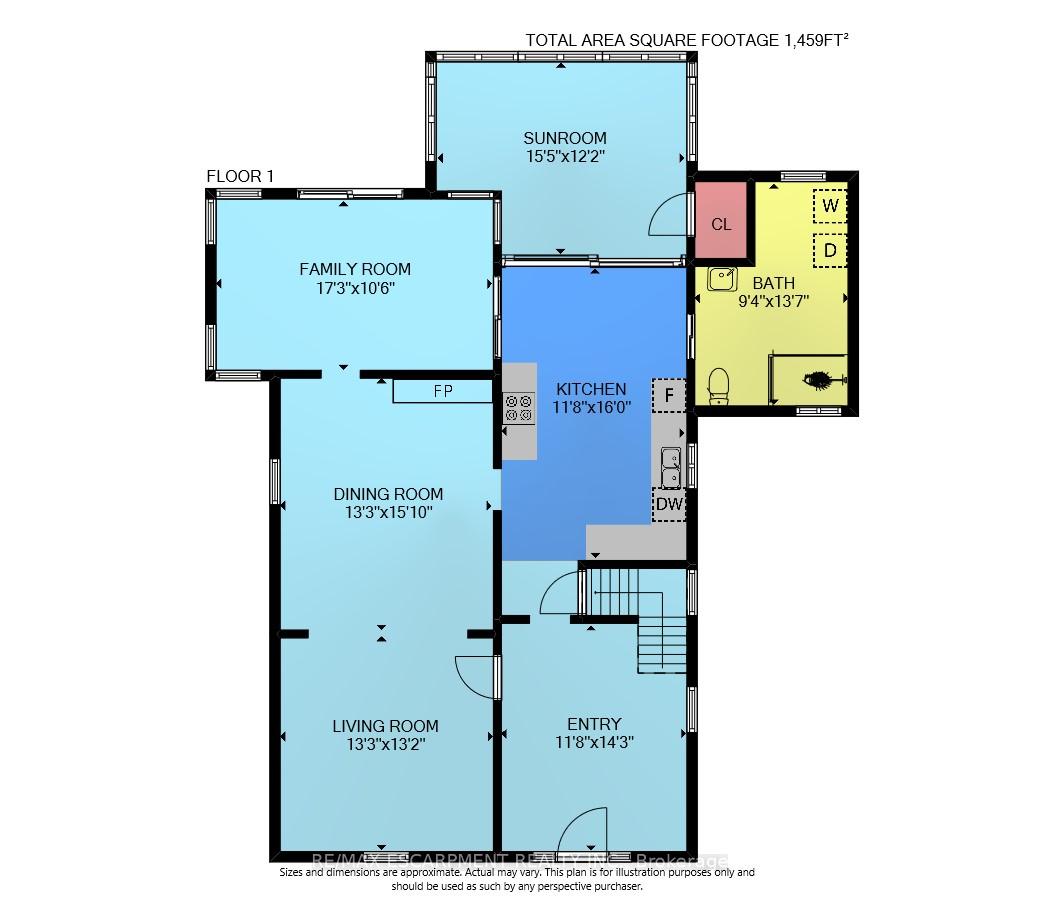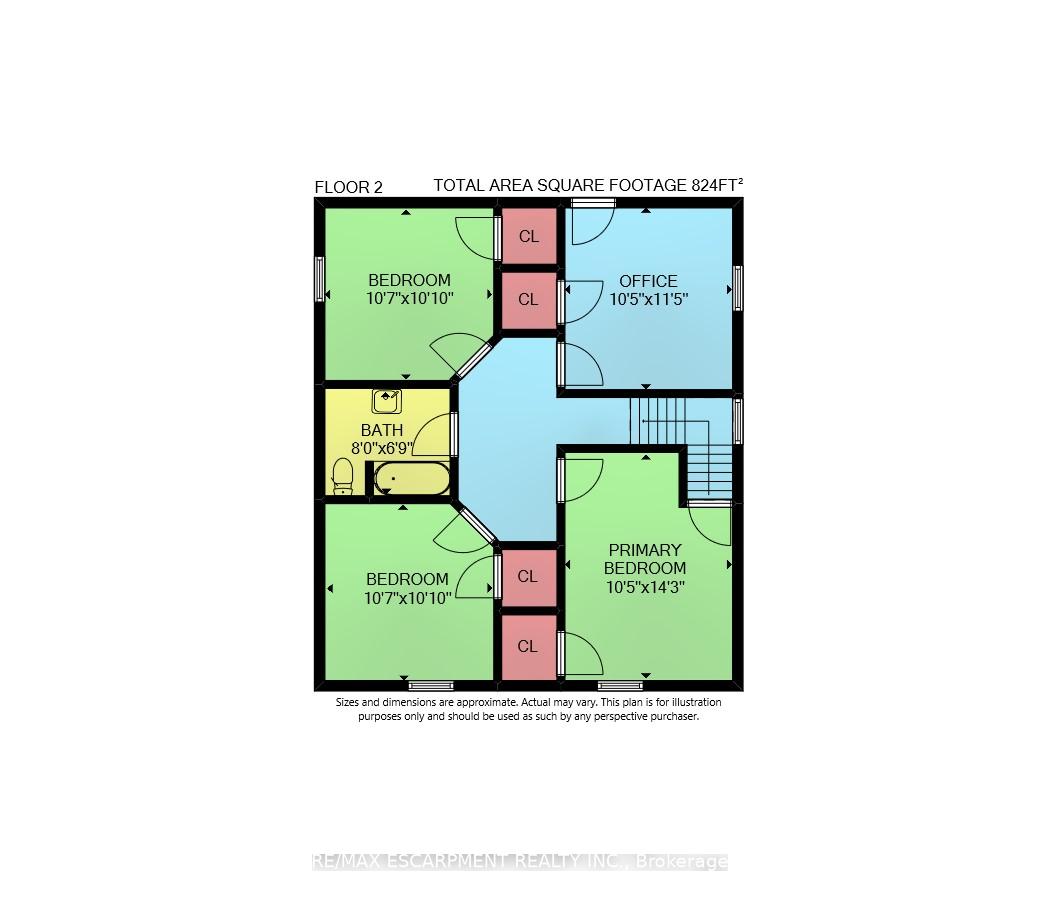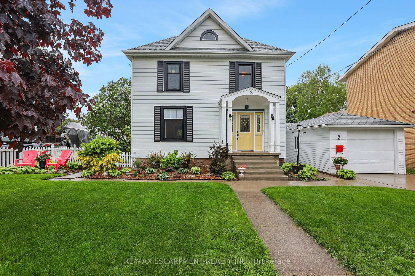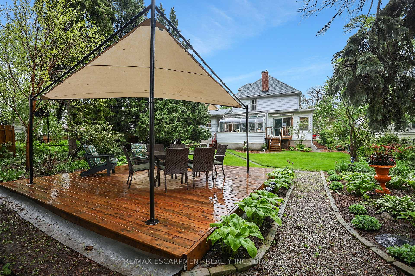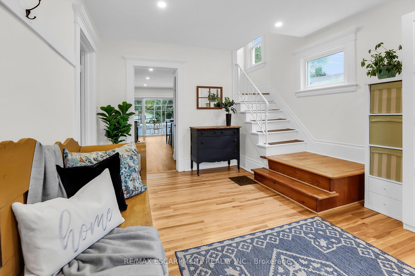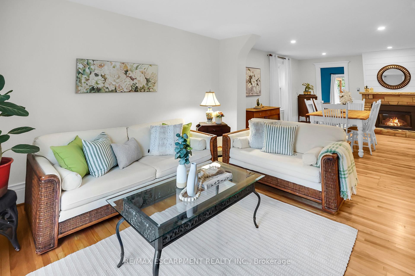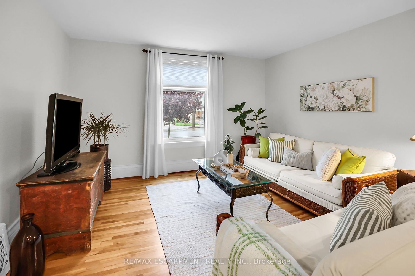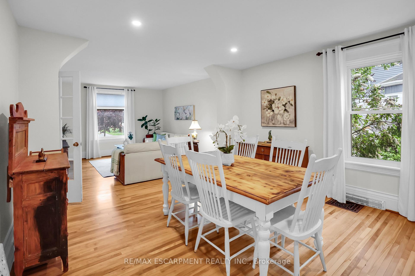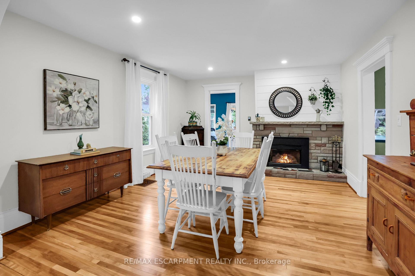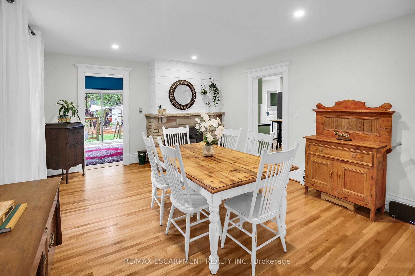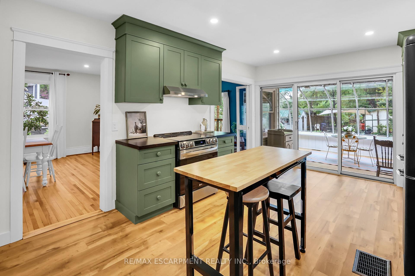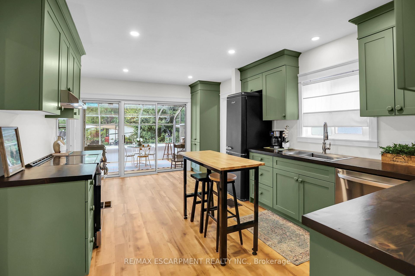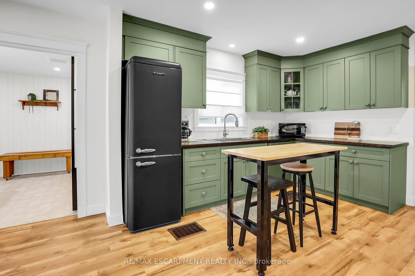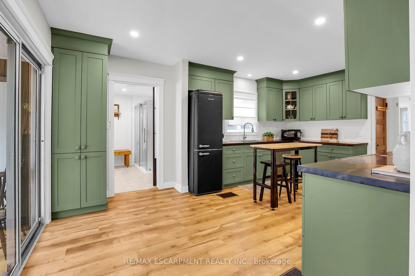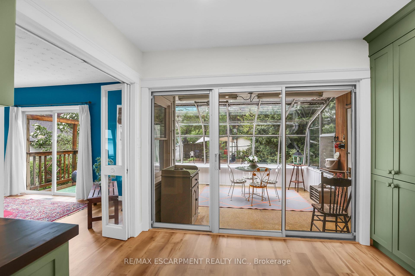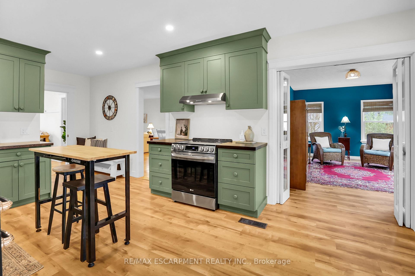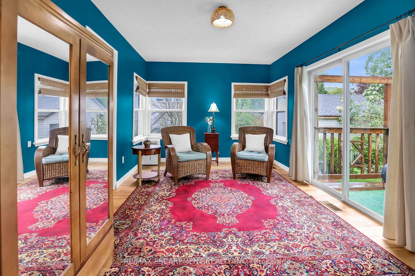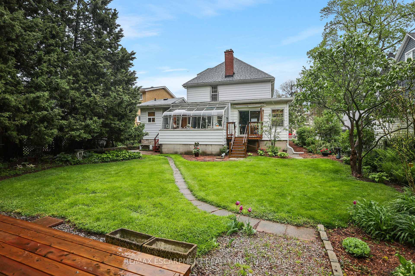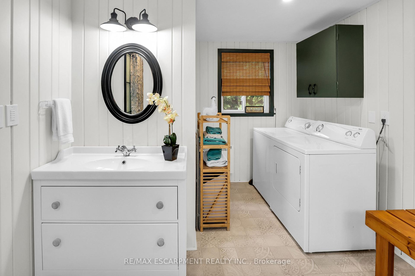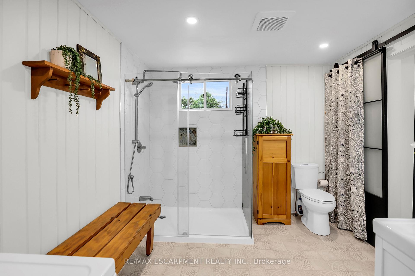$824,900
Available - For Sale
Listing ID: X12230278
2 Kidd Aven , Grimsby, L3M 3S3, Niagara
| CHARMING CHARACTER HOME IN THE HEART OF GRIMSBY ... Nestled on a quiet street just steps from all that downtown Grimsby has to offer, 2 Kidd Avenue is a beautifully maintained, detached 2283 sq ft, 2-storey home blending classic charm with thoughtful modern updates. Situated on a mature, landscaped lot with exceptional privacy, this home features a detached garage, multiple sheds, and a FULLY FENCED, beautifully landscaped yard - complete with a brand-new deck. Step inside through the welcoming front foyer and immediately notice the gleaming, REFINISHED HARDWOOD FLOORS (2024) and timeless character trim throughout. The open-concept living and dining area is warm and inviting, featuring a gas fireplace with stone surround and a stylish shiplap accent wall. A separate sitting room offers direct access to the backyard and serves as a cozy retreat or home office space. The updated kitchen is both functional and stylish, showcasing new cabinetry, reclaimed wood countertops, and luxury vinyl plank flooring. Just off the kitchen is a charming SOLARIUM, perfect for a quiet morning coffee or reading nook. The main floor also includes a fully RENOVATED 3-pc bath with laundry (electric heat) and convenient access to the side entrance and breezeway that connects to the detached garage. UPSTAIRS, the second level features four bedrooms, all with hardwood flooring, and a 4-pc bathroom with HEATED FLOORS. One of the bedrooms includes access to a WALK-UP ATTIC, providing POTENTIAL for future expansion or storage. With its mature trees, private setting, and thoughtful updates, this home is ideal for families, professionals, or anyone who appreciates character, space, and a convenient location. Just steps to shopping, dining, Grimsby Tennis Club, schools, and quick highway access. Dont miss the opportunity to own a true Grimsby gem that blends historic charm with modern touches, both inside and out. CLICK ON MULTIMEDIA for virtual tour, floor plans & more. |
| Price | $824,900 |
| Taxes: | $5233.78 |
| Occupancy: | Owner |
| Address: | 2 Kidd Aven , Grimsby, L3M 3S3, Niagara |
| Directions/Cross Streets: | Livingston Ave |
| Rooms: | 9 |
| Bedrooms: | 4 |
| Bedrooms +: | 0 |
| Family Room: | T |
| Basement: | Full, Unfinished |
| Level/Floor | Room | Length(ft) | Width(ft) | Descriptions | |
| Room 1 | Main | Foyer | 11.68 | 14.24 | |
| Room 2 | Main | Living Ro | 13.25 | 3.31 | |
| Room 3 | Main | Dining Ro | 13.25 | 15.84 | Fireplace |
| Room 4 | Main | Kitchen | 11.68 | 16.01 | |
| Room 5 | Main | Bathroom | 9.32 | 13.58 | 3 Pc Bath, Combined w/Laundry |
| Room 6 | Main | Family Ro | 17.25 | 10.5 | W/O To Yard |
| Room 7 | Main | Solarium | 15.42 | 12.17 | |
| Room 8 | Second | Primary B | 10.4 | 14.24 | |
| Room 9 | Second | Bathroom | 8 | 6.76 | 4 Pc Bath, Heated Floor |
| Room 10 | Second | Bedroom 2 | 10.59 | 10.82 | |
| Room 11 | Second | Bedroom 3 | 10.59 | 10.82 | |
| Room 12 | Second | Bedroom 4 | 10.4 | 11.41 |
| Washroom Type | No. of Pieces | Level |
| Washroom Type 1 | 3 | Main |
| Washroom Type 2 | 4 | Second |
| Washroom Type 3 | 0 | |
| Washroom Type 4 | 0 | |
| Washroom Type 5 | 0 |
| Total Area: | 0.00 |
| Approximatly Age: | 100+ |
| Property Type: | Detached |
| Style: | 2-Storey |
| Exterior: | Aluminum Siding |
| Garage Type: | Detached |
| (Parking/)Drive: | Private |
| Drive Parking Spaces: | 1 |
| Park #1 | |
| Parking Type: | Private |
| Park #2 | |
| Parking Type: | Private |
| Pool: | None |
| Other Structures: | Garden Shed |
| Approximatly Age: | 100+ |
| Approximatly Square Footage: | 2000-2500 |
| Property Features: | Arts Centre, Fenced Yard |
| CAC Included: | N |
| Water Included: | N |
| Cabel TV Included: | N |
| Common Elements Included: | N |
| Heat Included: | N |
| Parking Included: | N |
| Condo Tax Included: | N |
| Building Insurance Included: | N |
| Fireplace/Stove: | Y |
| Heat Type: | Forced Air |
| Central Air Conditioning: | Central Air |
| Central Vac: | N |
| Laundry Level: | Syste |
| Ensuite Laundry: | F |
| Elevator Lift: | False |
| Sewers: | Sewer |
| Utilities-Cable: | A |
| Utilities-Hydro: | Y |
$
%
Years
This calculator is for demonstration purposes only. Always consult a professional
financial advisor before making personal financial decisions.
| Although the information displayed is believed to be accurate, no warranties or representations are made of any kind. |
| RE/MAX ESCARPMENT REALTY INC. |
|
|

Wally Islam
Real Estate Broker
Dir:
416-949-2626
Bus:
416-293-8500
Fax:
905-913-8585
| Virtual Tour | Book Showing | Email a Friend |
Jump To:
At a Glance:
| Type: | Freehold - Detached |
| Area: | Niagara |
| Municipality: | Grimsby |
| Neighbourhood: | 541 - Grimsby West |
| Style: | 2-Storey |
| Approximate Age: | 100+ |
| Tax: | $5,233.78 |
| Beds: | 4 |
| Baths: | 2 |
| Fireplace: | Y |
| Pool: | None |
Locatin Map:
Payment Calculator:
