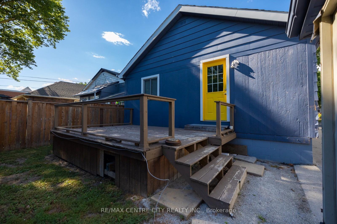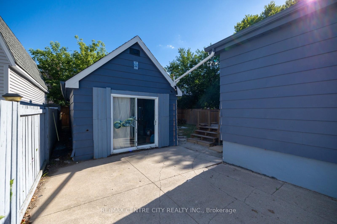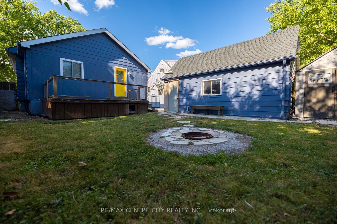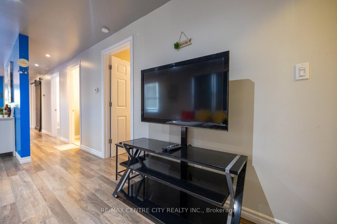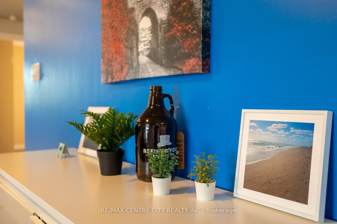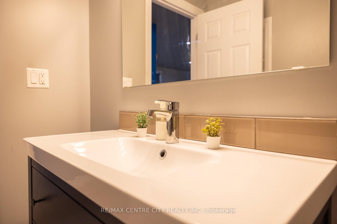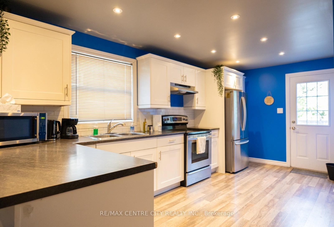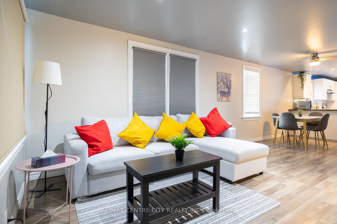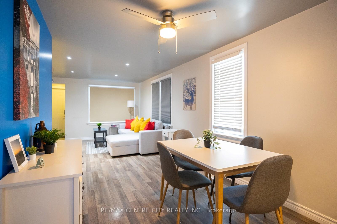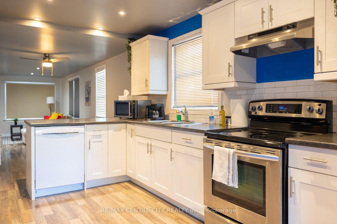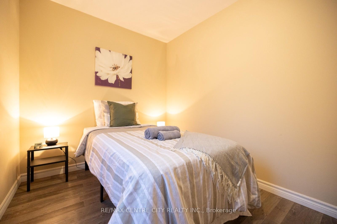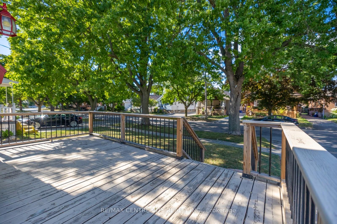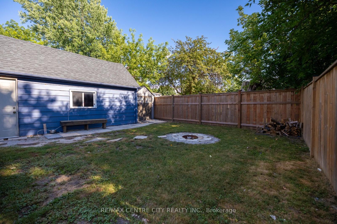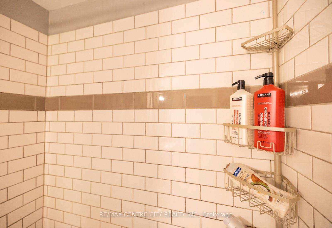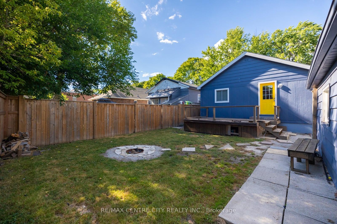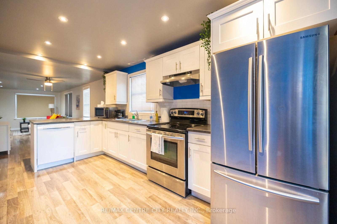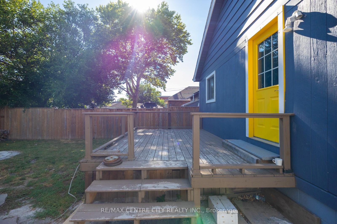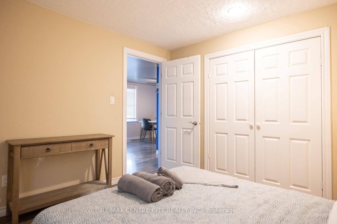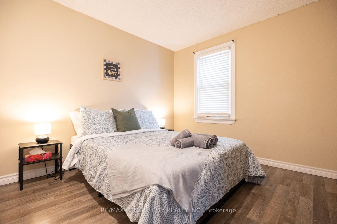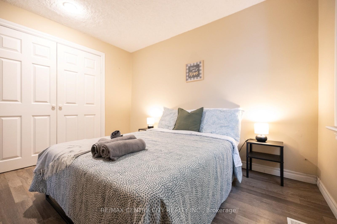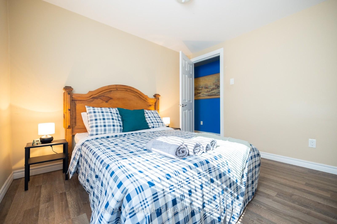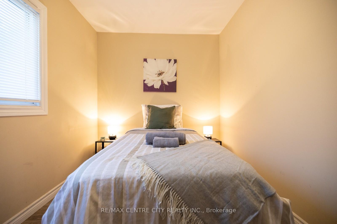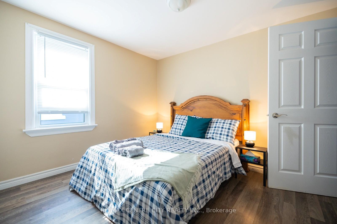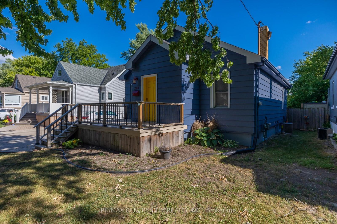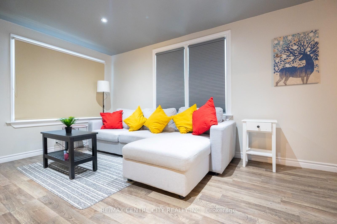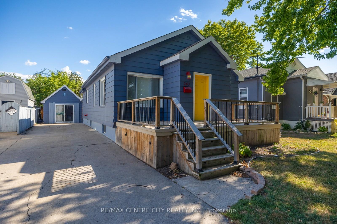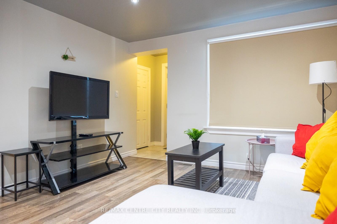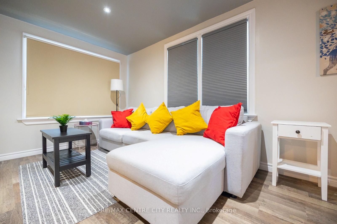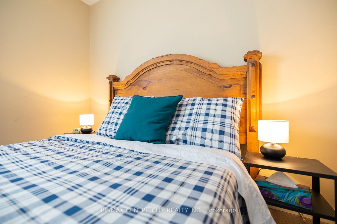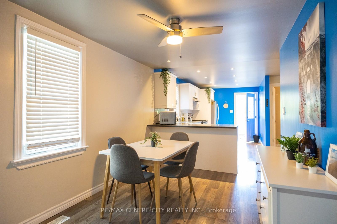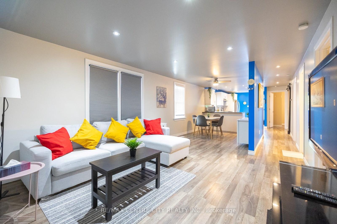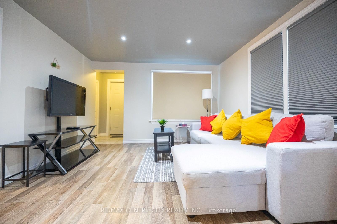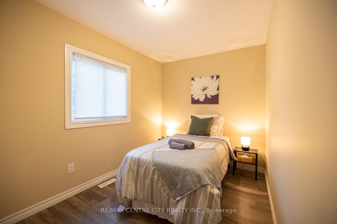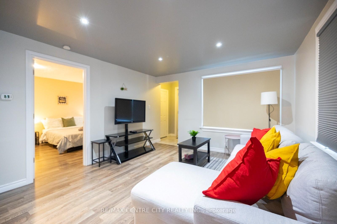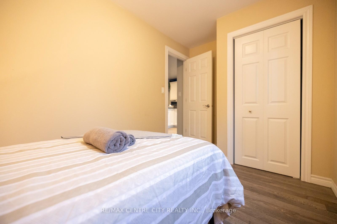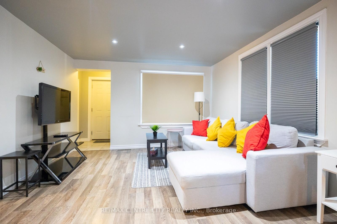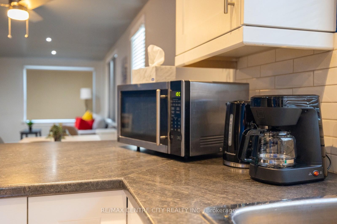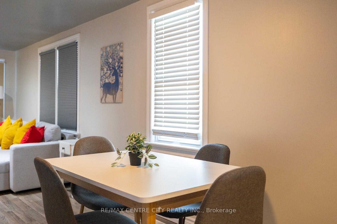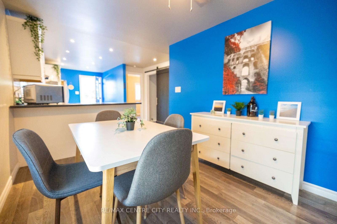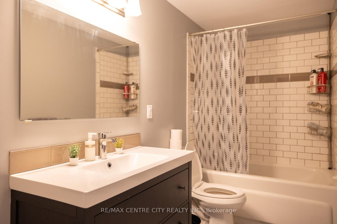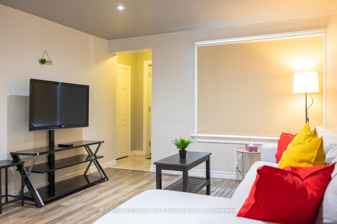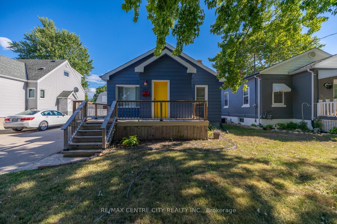$449,700
Available - For Sale
Listing ID: X12027258
243 Kathleen Aven South , Sarnia, N7T 1E4, Lambton
| This well-maintained bungalow is located in central Sarnia. Its perfect for Investors, first time home buyers Or can be use as a Cottage. close to Beach, College, School, and Church. The main floor is nice & open, and was completely redone in 2016/2017.The furnace & A/C were replaced in 2018 and all windows are only 6 years old. The basement was redone in 2018 with extra added sound proofing.one extra bedroom in the basement. The home has hot water on demand 5 years old(owned. Outside features 2 decks, and a fully fenced yard with a fire pit. Also a Single plus detached garage. currently getting $2800/-PM as an Investment property. Currently getting $2700.00 as rental income. Vacant possession available. |
| Price | $449,700 |
| Taxes: | $2289.00 |
| Occupancy: | Tenant |
| Address: | 243 Kathleen Aven South , Sarnia, N7T 1E4, Lambton |
| Acreage: | < .50 |
| Directions/Cross Streets: | Russell ST S and Kathleen Ave |
| Rooms: | 5 |
| Rooms +: | 4 |
| Bedrooms: | 3 |
| Bedrooms +: | 1 |
| Family Room: | F |
| Basement: | Finished, Full |
| Level/Floor | Room | Length(ft) | Width(ft) | Descriptions | |
| Room 1 | Main | Living Ro | 13.28 | 11.97 | Vinyl Floor, Pot Lights |
| Room 2 | Main | Dining Ro | 10.99 | 8.59 | Vinyl Floor, Pot Lights |
| Room 3 | Main | Kitchen | 19.55 | 11.97 | Vinyl Floor, Pot Lights |
| Room 4 | Main | Bathroom | 10.27 | 4.99 | Ceramic Floor, 3 Pc Bath |
| Room 5 | Main | Bedroom | 10.07 | 10.36 | Vinyl Floor |
| Room 6 | Main | Bedroom 2 | 10.07 | 10.36 | Vinyl Floor |
| Room 7 | Main | Bedroom 3 | 12.99 | 7.58 | Vinyl Floor |
| Room 8 | Lower | Bedroom 4 | 10.59 | 11.18 | Pot Lights |
| Room 9 | Lower | Bathroom | 5.18 | 5.08 | Ceramic Floor |
| Room 10 | Lower | Family Ro | 26.96 | 10.59 | Pot Lights |
| Room 11 | Lower | Laundry | 7.77 | 6.49 | Concrete Floor |
| Washroom Type | No. of Pieces | Level |
| Washroom Type 1 | 3 | Main |
| Washroom Type 2 | 2 | Lower |
| Washroom Type 3 | 0 | |
| Washroom Type 4 | 0 | |
| Washroom Type 5 | 0 |
| Total Area: | 0.00 |
| Approximatly Age: | 51-99 |
| Property Type: | Detached |
| Style: | Bungalow |
| Exterior: | Vinyl Siding, Shingle |
| Garage Type: | Detached |
| (Parking/)Drive: | Available, |
| Drive Parking Spaces: | 4 |
| Park #1 | |
| Parking Type: | Available, |
| Park #2 | |
| Parking Type: | Available |
| Park #3 | |
| Parking Type: | Private |
| Pool: | None |
| Approximatly Age: | 51-99 |
| Approximatly Square Footage: | 1100-1500 |
| Property Features: | Beach, Hospital |
| CAC Included: | N |
| Water Included: | N |
| Cabel TV Included: | N |
| Common Elements Included: | N |
| Heat Included: | N |
| Parking Included: | N |
| Condo Tax Included: | N |
| Building Insurance Included: | N |
| Fireplace/Stove: | N |
| Heat Type: | Forced Air |
| Central Air Conditioning: | Central Air |
| Central Vac: | N |
| Laundry Level: | Syste |
| Ensuite Laundry: | F |
| Elevator Lift: | False |
| Sewers: | Sewer |
| Water: | Unknown |
| Water Supply Types: | Unknown |
| Utilities-Cable: | Y |
| Utilities-Hydro: | Y |
$
%
Years
This calculator is for demonstration purposes only. Always consult a professional
financial advisor before making personal financial decisions.
| Although the information displayed is believed to be accurate, no warranties or representations are made of any kind. |
| RE/MAX CENTRE CITY REALTY INC. |
|
|

Wally Islam
Real Estate Broker
Dir:
416-949-2626
Bus:
416-293-8500
Fax:
905-913-8585
| Book Showing | Email a Friend |
Jump To:
At a Glance:
| Type: | Freehold - Detached |
| Area: | Lambton |
| Municipality: | Sarnia |
| Neighbourhood: | Sarnia |
| Style: | Bungalow |
| Approximate Age: | 51-99 |
| Tax: | $2,289 |
| Beds: | 3+1 |
| Baths: | 2 |
| Fireplace: | N |
| Pool: | None |
Locatin Map:
Payment Calculator:
