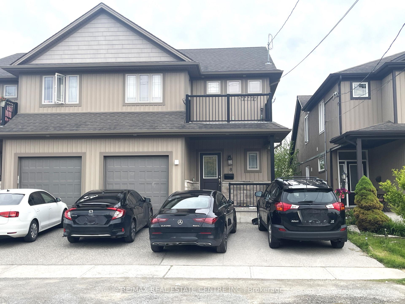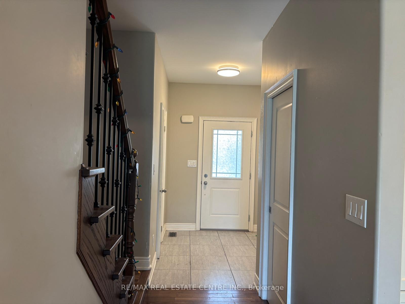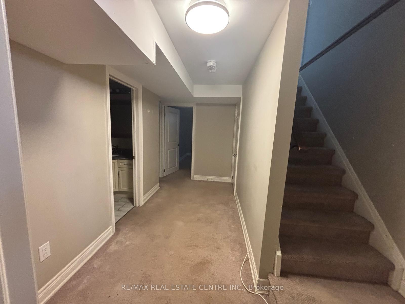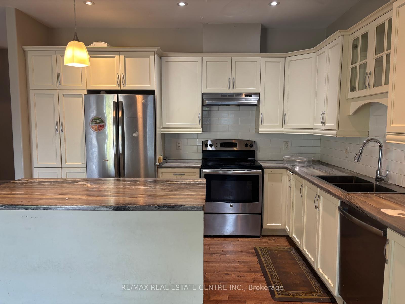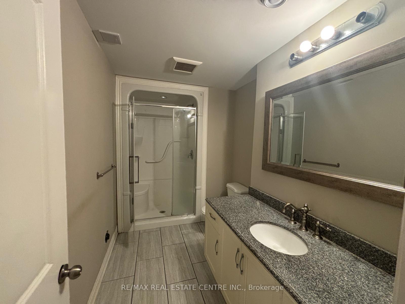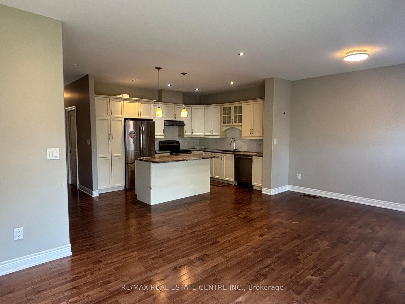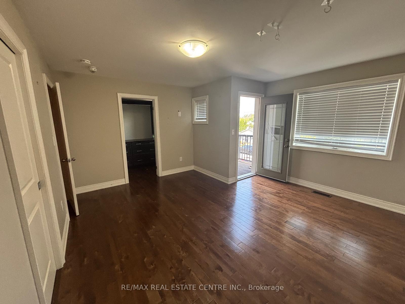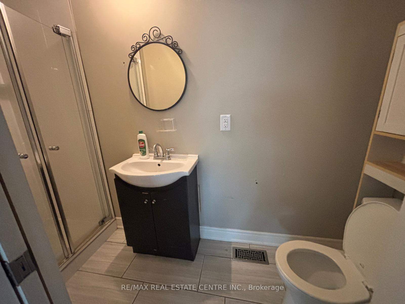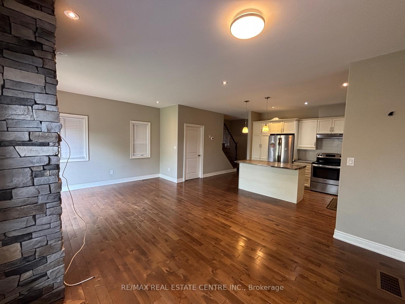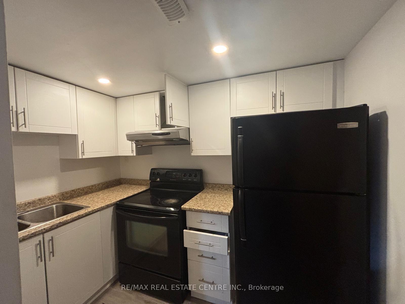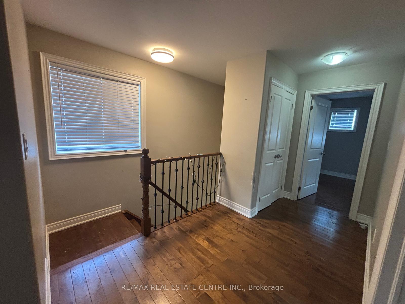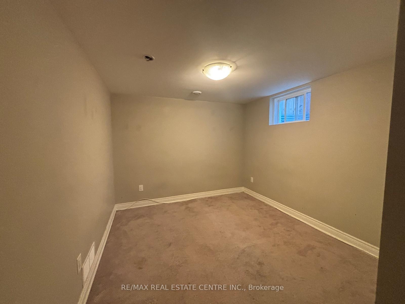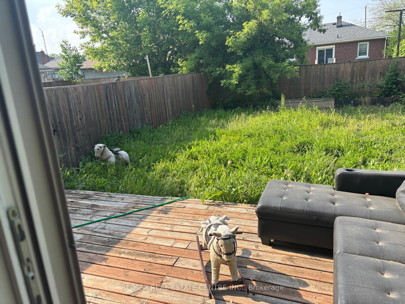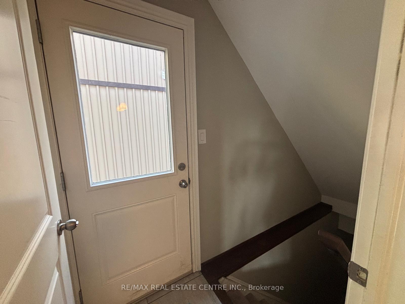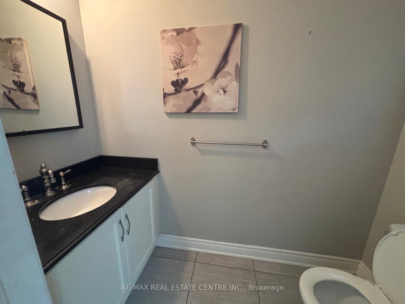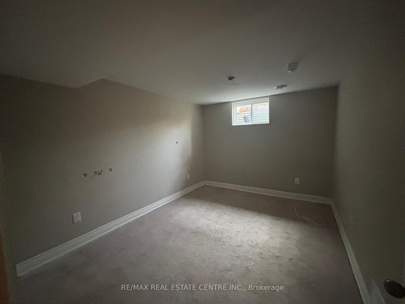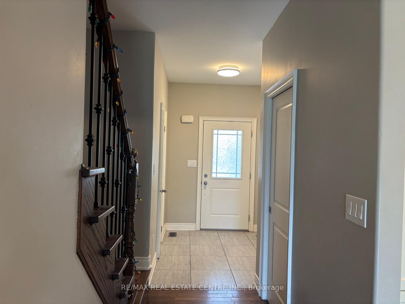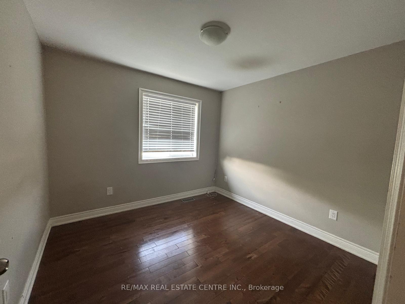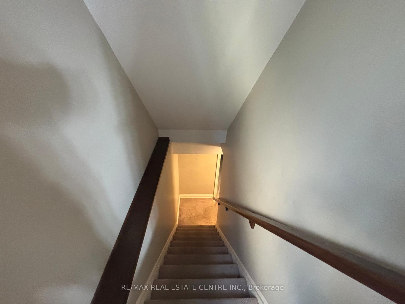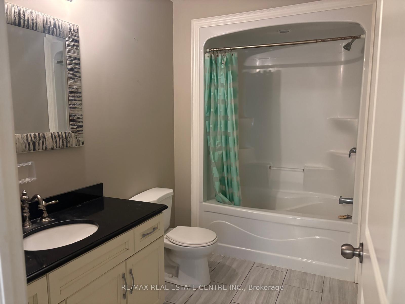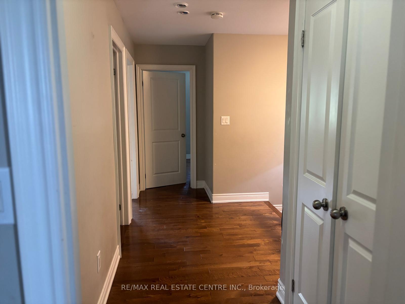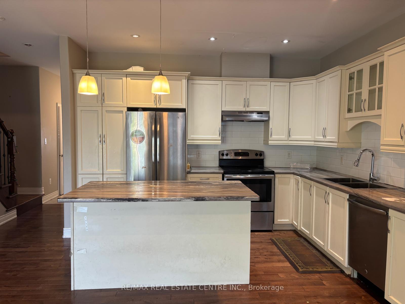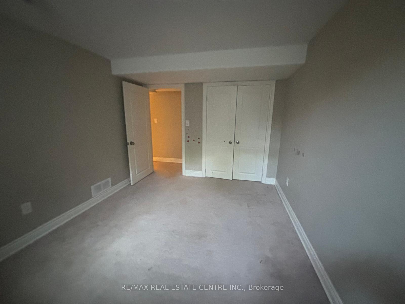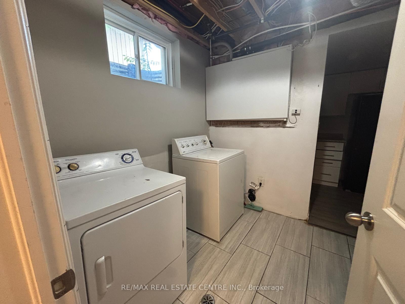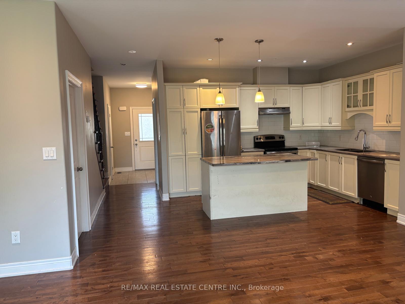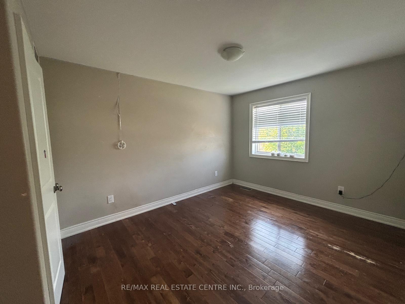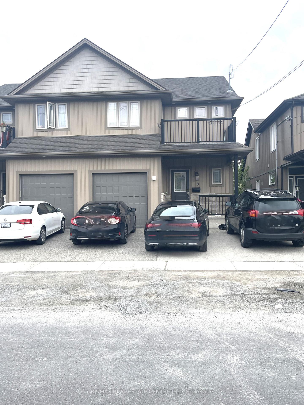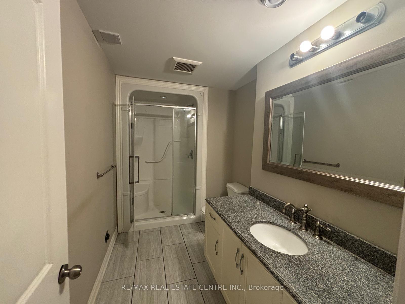$2,500
Available - For Rent
Listing ID: X12229731
8 Keswick Stre , St. Catharines, L2P 1L9, Niagara
| Upper Level for Rent Beautiful 3 Bed, 3 Bath Semi-Detached Home in St. Catharines, Niagara. Main Floor Features a Combined Living & Dining Room a Versatile Space Perfect for Entertaining. Modern White Kitchen with Breakfast Area, Center Island & Walk Out to Patio. The Master Bedroom is Exceptionally Spacious, Complete with an Ensuite 4pc Bathroom. The Other Two Bedrooms are Well-Sized and Receive Ample Natural Daylight. Two Parking Spots Available, Including One in Garage. The Layout thats Perfect for Families or Professionals Seeking Space and Style. Tenant to Pay 70% of All the Utilities. Documents required: Rental Application, Full Credit Report with Score, Employment Letter, 6 Consecutive Payslips, First & Last Month Rent, Liability and Content Insurance. A Finished 2-Bedroom Basement Unit is also Available for Rent Separately. Option to Rent the Entire House at a Different Price is available. |
| Price | $2,500 |
| Taxes: | $0.00 |
| Occupancy: | Vacant |
| Address: | 8 Keswick Stre , St. Catharines, L2P 1L9, Niagara |
| Directions/Cross Streets: | Hartzel Rd / Lincoln Ave |
| Rooms: | 5 |
| Bedrooms: | 3 |
| Bedrooms +: | 0 |
| Family Room: | F |
| Basement: | None |
| Furnished: | Unfu |
| Level/Floor | Room | Length(ft) | Width(ft) | Descriptions | |
| Room 1 | Main | Living Ro | 20.73 | 13.64 | Hardwood Floor, Open Concept |
| Room 2 | Main | Kitchen | 12.73 | 10.23 | Hardwood Floor, Centre Island |
| Room 3 | Main | Dining Ro | 11.97 | 9.97 | Hardwood Floor |
| Room 4 | Main | Powder Ro | Ceramic Floor | ||
| Room 5 | Second | Primary B | 14.24 | 13.97 | Hardwood Floor, 4 Pc Ensuite, Closet |
| Room 6 | Second | Bedroom 2 | 12.66 | 10.23 | Hardwood Floor, Closet |
| Room 7 | Second | Bedroom 3 | 11.48 | 10.14 | Hardwood Floor, Closet |
| Room 8 | Second | Bathroom | Ceramic Floor, 4 Pc Bath |
| Washroom Type | No. of Pieces | Level |
| Washroom Type 1 | 2 | Main |
| Washroom Type 2 | 4 | Second |
| Washroom Type 3 | 4 | Second |
| Washroom Type 4 | 0 | |
| Washroom Type 5 | 0 |
| Total Area: | 0.00 |
| Property Type: | Semi-Detached |
| Style: | 2-Storey |
| Exterior: | Brick, Vinyl Siding |
| Garage Type: | Attached |
| Drive Parking Spaces: | 1 |
| Pool: | None |
| Laundry Access: | In-Suite Laun |
| Approximatly Square Footage: | 1500-2000 |
| CAC Included: | N |
| Water Included: | N |
| Cabel TV Included: | N |
| Common Elements Included: | N |
| Heat Included: | N |
| Parking Included: | Y |
| Condo Tax Included: | N |
| Building Insurance Included: | N |
| Fireplace/Stove: | Y |
| Heat Type: | Forced Air |
| Central Air Conditioning: | Central Air |
| Central Vac: | N |
| Laundry Level: | Syste |
| Ensuite Laundry: | F |
| Sewers: | Sewer |
| Although the information displayed is believed to be accurate, no warranties or representations are made of any kind. |
| RE/MAX REAL ESTATE CENTRE INC. |
|
|

Wally Islam
Real Estate Broker
Dir:
416-949-2626
Bus:
416-293-8500
Fax:
905-913-8585
| Book Showing | Email a Friend |
Jump To:
At a Glance:
| Type: | Freehold - Semi-Detached |
| Area: | Niagara |
| Municipality: | St. Catharines |
| Neighbourhood: | 455 - Secord Woods |
| Style: | 2-Storey |
| Beds: | 3 |
| Baths: | 3 |
| Fireplace: | Y |
| Pool: | None |
Locatin Map:
