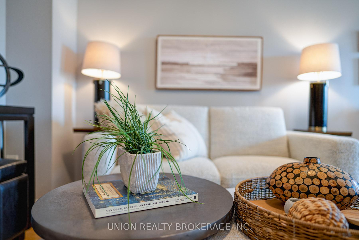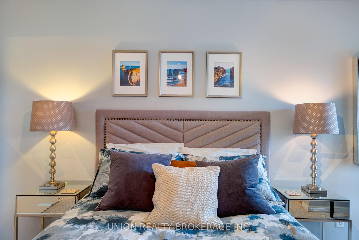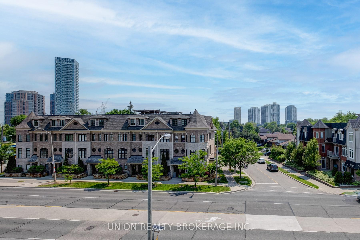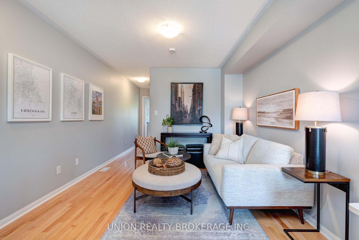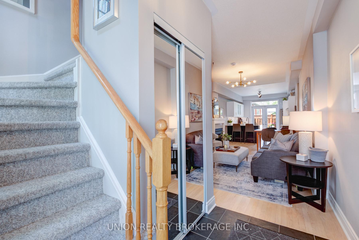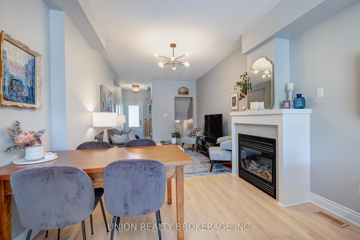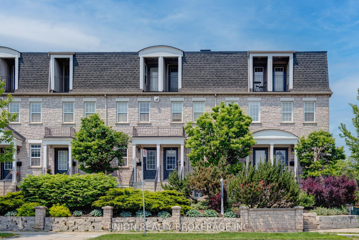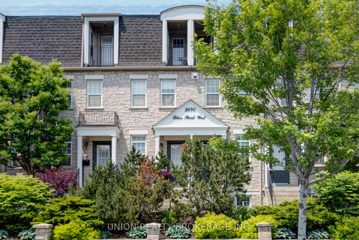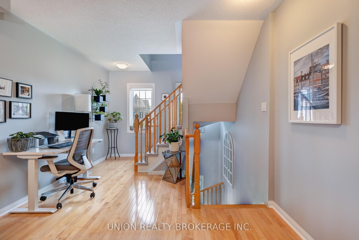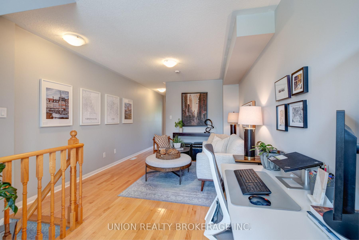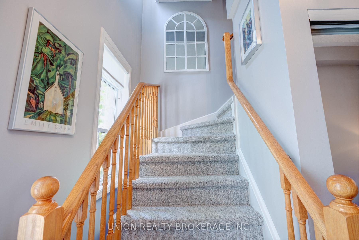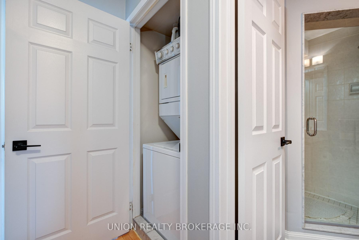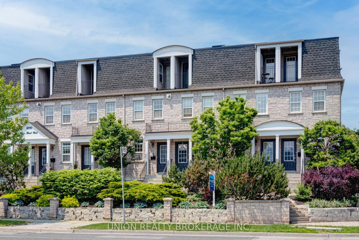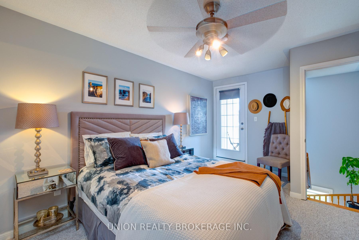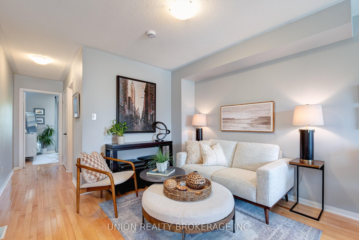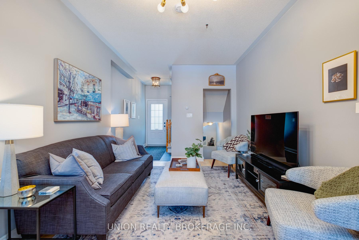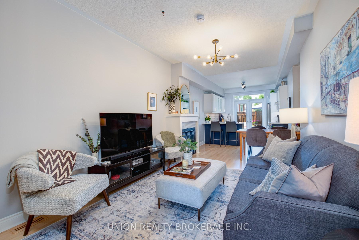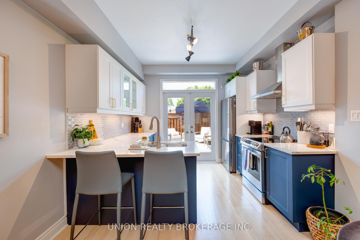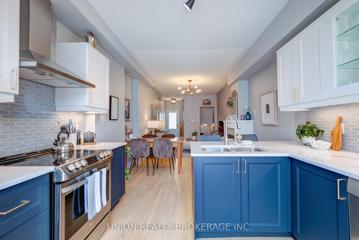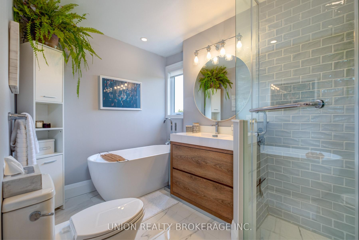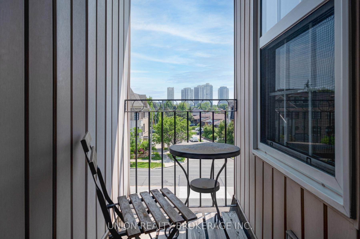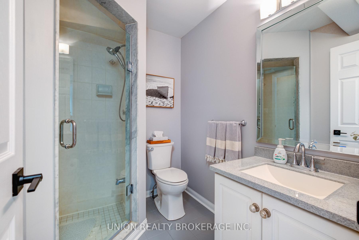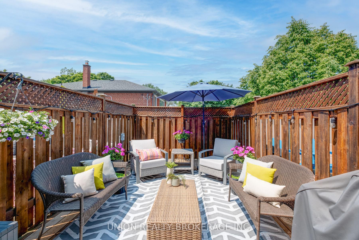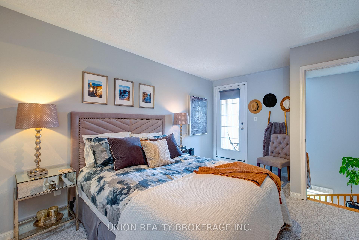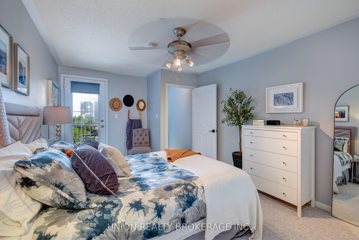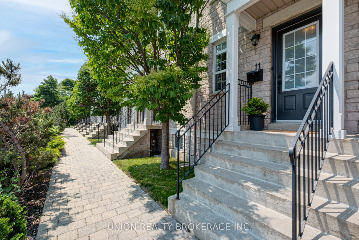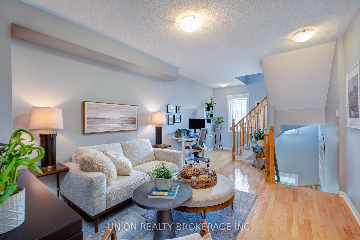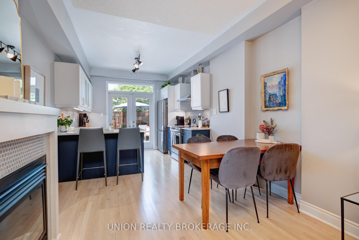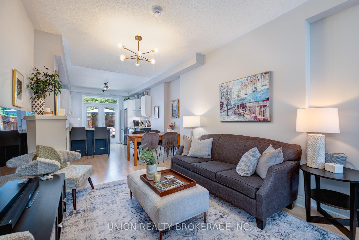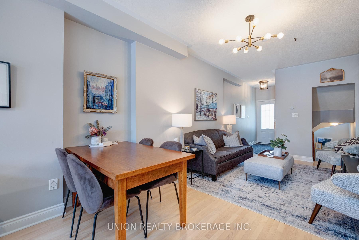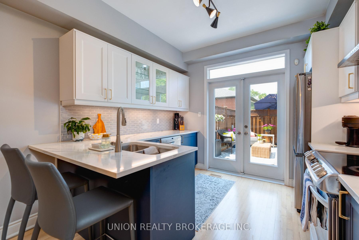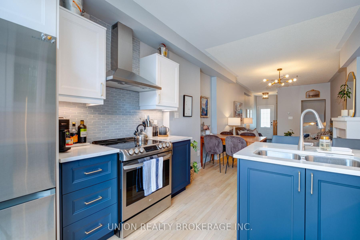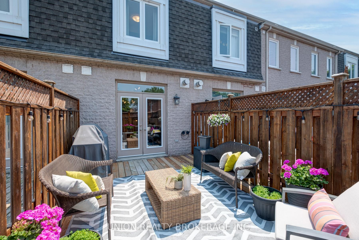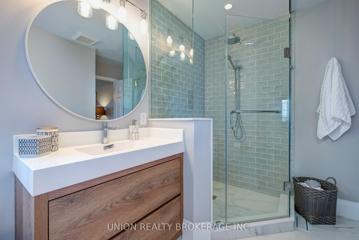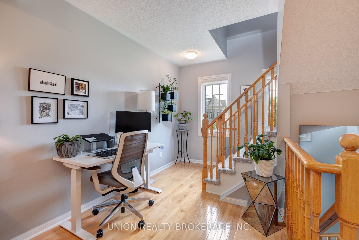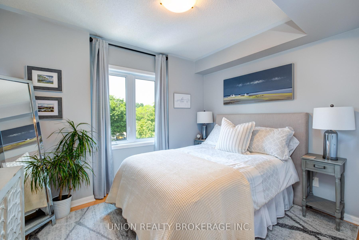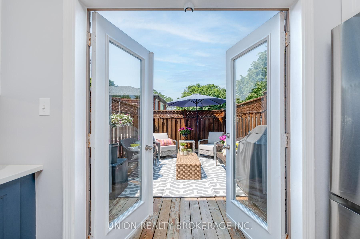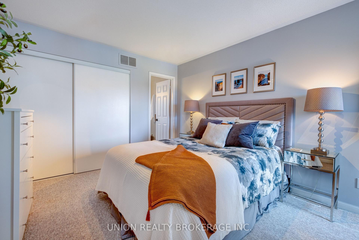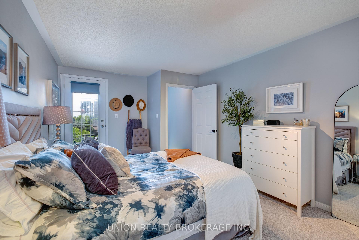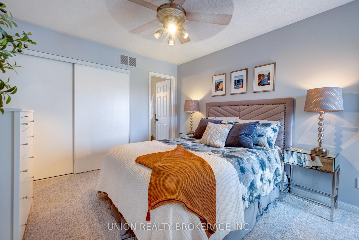$925,000
Available - For Sale
Listing ID: W12206015
3890 Bloor Stre West , Toronto, M9B 1L7, Toronto
| Welcome to Berkley Townhomes, your modern urban retreat! Step into the light-filled charm of this beautifully updated, spacious two-bedroom, two-bathroom townhome designed for stylish, comfortable living. With soaring 9-foot ceilings and an open-concept layout, the main floor is perfect for hosting friends or simply enjoying a quiet night in. Whip up your favourite meals in the newly renovated eat-in kitchen, complete with a breakfast bar, ideal for casual brunches or evening chats over a glass of wine. The seamless flow into the dining and living areas, anchored by a cozy gas fireplace, creates the perfect space to relax at the end of the day. Open the double glass doors and extend your living space to a large private terrace, complete with a gas BBQ hook-up for effortless entertaining under the stars. On the second floor, you'll find a bright and airy family room which could be transformed into guest accommodations or an ideal work-from-home space, plus a spacious second bedroom, and three-piece bathroom. Retreat to the third floor and unwind in your private primary suite, featuring a spa-inspired, newly renovated 4-piece ensuite and a juliet balcony for sunset views. With Kipling TTC and GO Stations just a short walk away, and easy access to major commuter routes, your daily travel couldn't be more convenient. Plus, you're surrounded by incredible local gems, from top-notch butchers and delis to grocery stores, cafés, and restaurants, all just steps from your door. Whether you are seeking community, convenience, or a beautiful space to call home, Berkley Townhomes offers the perfect blend of it all. |
| Price | $925,000 |
| Taxes: | $3755.00 |
| Occupancy: | Owner |
| Address: | 3890 Bloor Stre West , Toronto, M9B 1L7, Toronto |
| Postal Code: | M9B 1L7 |
| Province/State: | Toronto |
| Directions/Cross Streets: | Bloor St W and Kipling |
| Level/Floor | Room | Length(ft) | Width(ft) | Descriptions | |
| Room 1 | Main | Living Ro | 11.78 | 10.86 | Open Concept, Hardwood Floor, Gas Fireplace |
| Room 2 | Main | Dining Ro | 9.12 | 10.86 | Open Concept, Hardwood Floor |
| Room 3 | Main | Kitchen | 9.35 | 10.86 | Renovated, Breakfast Bar, W/O To Deck |
| Room 4 | Second | Family Ro | 15.84 | 10.86 | Open Concept, Hardwood Floor, Combined w/Office |
| Room 5 | Second | Bedroom 2 | 9.38 | 10.86 | Hardwood Floor, B/I Closet, Large Window |
| Room 6 | Third | Primary B | 24.4 | 10.76 | 4 Pc Bath, Juliette Balcony, Double Closet |
| Washroom Type | No. of Pieces | Level |
| Washroom Type 1 | 3 | Second |
| Washroom Type 2 | 4 | Third |
| Washroom Type 3 | 0 | |
| Washroom Type 4 | 0 | |
| Washroom Type 5 | 0 |
| Total Area: | 0.00 |
| Washrooms: | 2 |
| Heat Type: | Forced Air |
| Central Air Conditioning: | Central Air |
$
%
Years
This calculator is for demonstration purposes only. Always consult a professional
financial advisor before making personal financial decisions.
| Although the information displayed is believed to be accurate, no warranties or representations are made of any kind. |
| UNION REALTY BROKERAGE INC. |
|
|

Wally Islam
Real Estate Broker
Dir:
416-949-2626
Bus:
416-293-8500
Fax:
905-913-8585
| Virtual Tour | Book Showing | Email a Friend |
Jump To:
At a Glance:
| Type: | Com - Condo Townhouse |
| Area: | Toronto |
| Municipality: | Toronto W08 |
| Neighbourhood: | Islington-City Centre West |
| Style: | 3-Storey |
| Tax: | $3,755 |
| Maintenance Fee: | $556.33 |
| Beds: | 2 |
| Baths: | 2 |
| Fireplace: | Y |
Locatin Map:
Payment Calculator:
