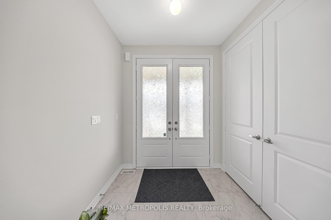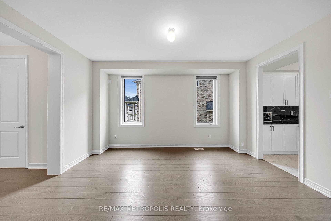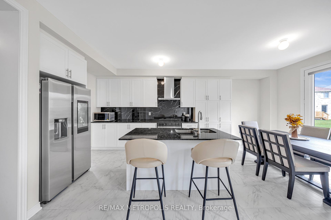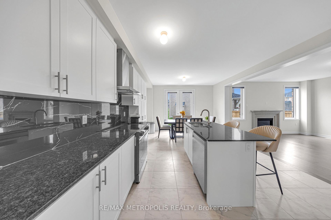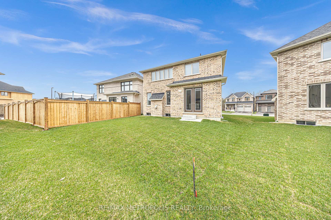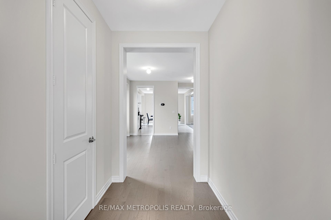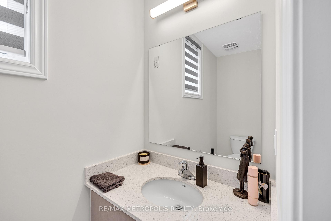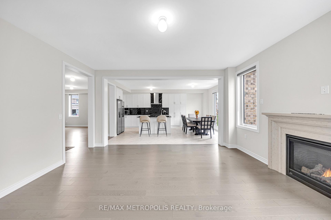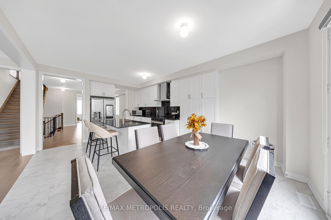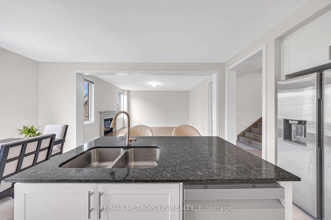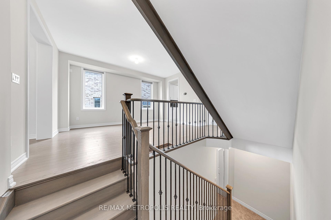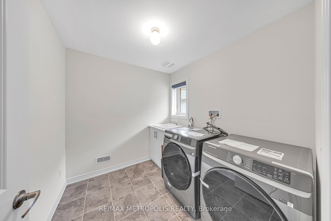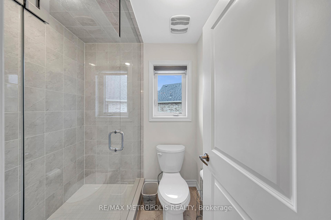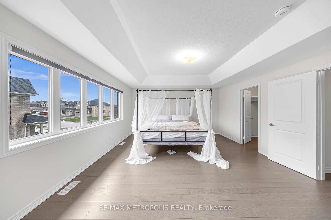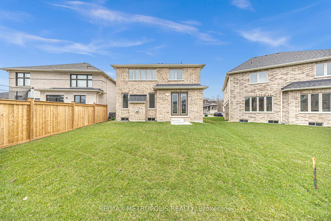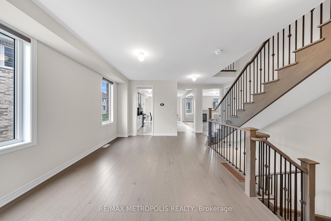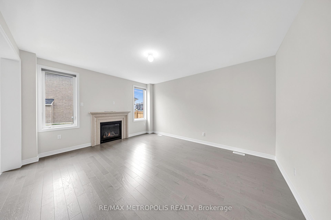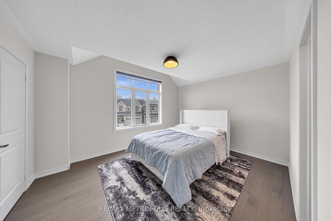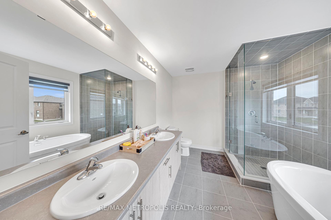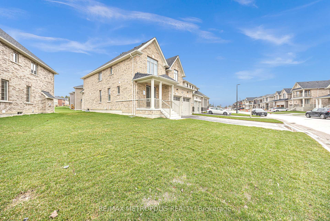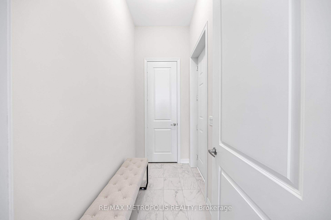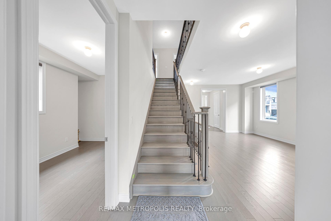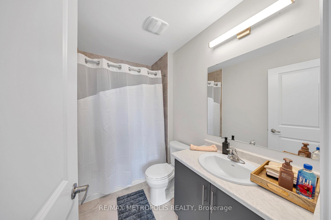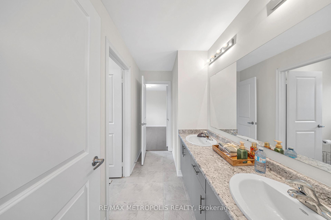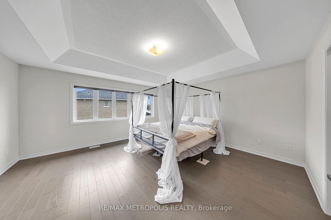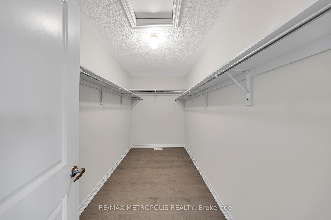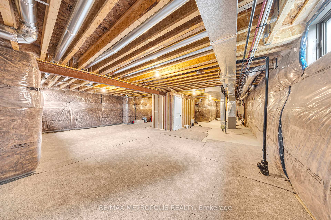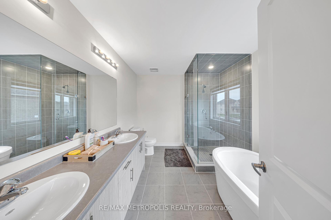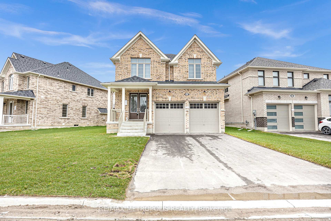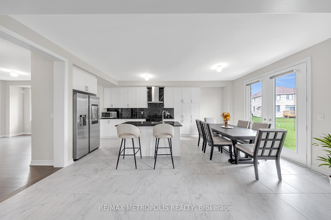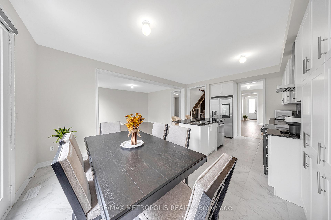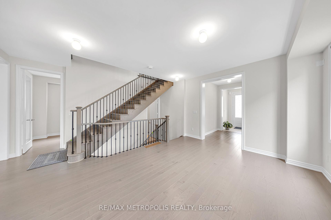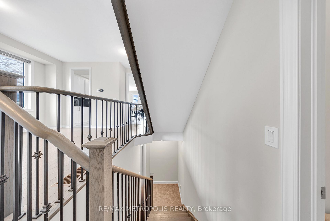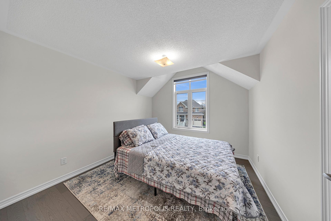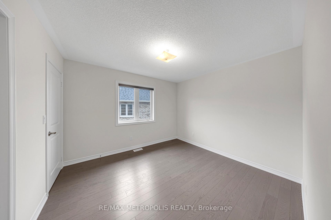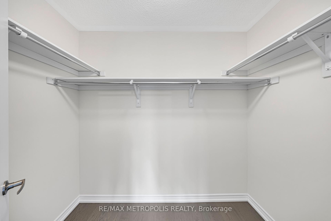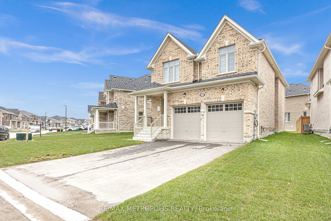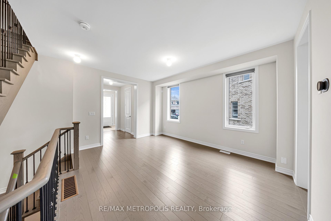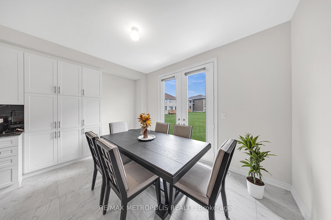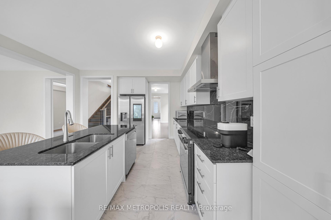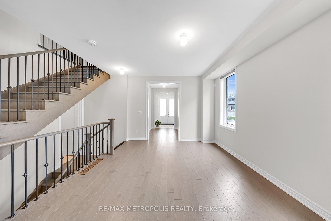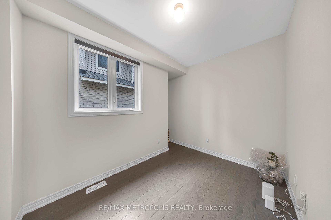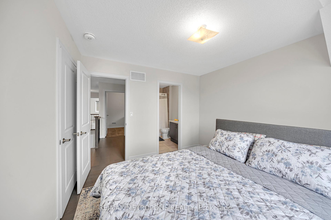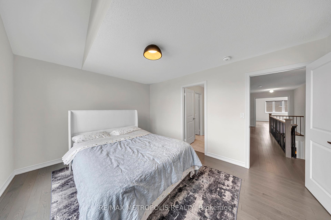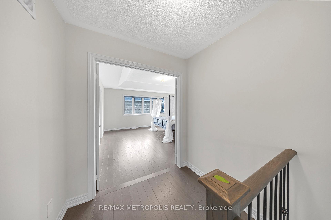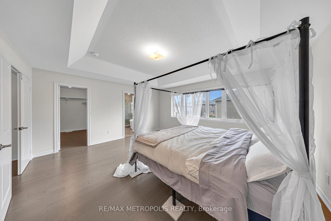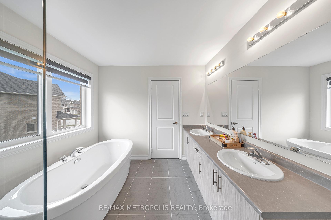$3,300
Available - For Rent
Listing ID: N12096163
64 Big Canoe Driv , Georgina, L0E 1R0, York
| Beautiful & Bright Double Car Garage Brand New Detached Home, Hardwood Floor through out the house. Luxury Home, Modern Design With Spacious Layout. High Ceiling On Main Floor. Main Level Library. Open Concept Kitchen With Center Island, Gorgeous Family Room with Fireplace, Direct Access To The Garage From The Main Floor. Huge Master Bedroom with His & Hers walk in closets. Spacious 4 Bedrooms with ensuite Bathrooms. Tenants Responsible For Lawn Mowing/Snow Shoveling and paying for all utilities during the term of the Lease agreement. Minutes To Hwy404, Park, Lake Simcoe, School, Shopping Center And More.... Move-In Ready Condition! |
| Price | $3,300 |
| Taxes: | $0.00 |
| Occupancy: | Vacant |
| Address: | 64 Big Canoe Driv , Georgina, L0E 1R0, York |
| Directions/Cross Streets: | CATERING RD & DALTON RD |
| Rooms: | 9 |
| Bedrooms: | 4 |
| Bedrooms +: | 0 |
| Family Room: | T |
| Basement: | Unfinished |
| Furnished: | Unfu |
| Level/Floor | Room | Length(ft) | Width(ft) | Descriptions | |
| Room 1 | Main | Dining Ro | 14.1 | 15.09 | Hardwood Floor |
| Room 2 | Main | Family Ro | 14.76 | 16.4 | Hardwood Floor, Fireplace, Open Concept |
| Room 3 | Main | Library | 8.2 | 9.97 | Hardwood Floor, Window |
| Room 4 | Main | Breakfast | 13.32 | 9.97 | Tile Floor, Walk-Out |
| Room 5 | Main | Kitchen | 13.32 | 11.48 | Tile Floor, Stainless Steel Appl, Pantry |
| Room 6 | Second | Primary B | 16.66 | 15.15 | Hardwood Floor, His and Hers Closets, 5 Pc Ensuite |
| Room 7 | Second | Bedroom 2 | 10.99 | 11.48 | Hardwood Floor, 4 Pc Ensuite, Window |
| Room 8 | Second | Bedroom 3 | 14.3 | 11.48 | Hardwood Floor, 4 Pc Ensuite, Window |
| Room 9 | Second | Bedroom 4 | 10.5 | 11.48 | Hardwood Floor, 4 Pc Ensuite, Window |
| Washroom Type | No. of Pieces | Level |
| Washroom Type 1 | 2 | Main |
| Washroom Type 2 | 4 | Second |
| Washroom Type 3 | 4 | Second |
| Washroom Type 4 | 5 | Second |
| Washroom Type 5 | 0 |
| Total Area: | 0.00 |
| Property Type: | Detached |
| Style: | 2-Storey |
| Exterior: | Brick |
| Garage Type: | Attached |
| (Parking/)Drive: | Available |
| Drive Parking Spaces: | 4 |
| Park #1 | |
| Parking Type: | Available |
| Park #2 | |
| Parking Type: | Available |
| Pool: | None |
| Laundry Access: | Ensuite |
| Approximatly Square Footage: | 2500-3000 |
| CAC Included: | N |
| Water Included: | N |
| Cabel TV Included: | N |
| Common Elements Included: | N |
| Heat Included: | N |
| Parking Included: | Y |
| Condo Tax Included: | N |
| Building Insurance Included: | N |
| Fireplace/Stove: | Y |
| Heat Type: | Forced Air |
| Central Air Conditioning: | Central Air |
| Central Vac: | N |
| Laundry Level: | Syste |
| Ensuite Laundry: | F |
| Sewers: | Sewer |
| Although the information displayed is believed to be accurate, no warranties or representations are made of any kind. |
| RE/MAX METROPOLIS REALTY |
|
|

Wally Islam
Real Estate Broker
Dir:
416-949-2626
Bus:
416-293-8500
Fax:
905-913-8585
| Book Showing | Email a Friend |
Jump To:
At a Glance:
| Type: | Freehold - Detached |
| Area: | York |
| Municipality: | Georgina |
| Neighbourhood: | Sutton & Jackson's Point |
| Style: | 2-Storey |
| Beds: | 4 |
| Baths: | 4 |
| Fireplace: | Y |
| Pool: | None |
Locatin Map:
