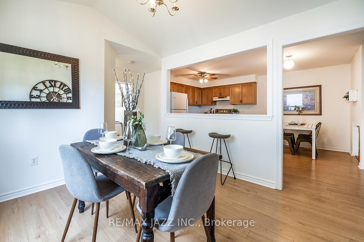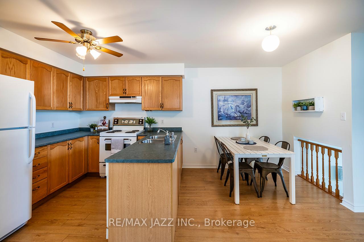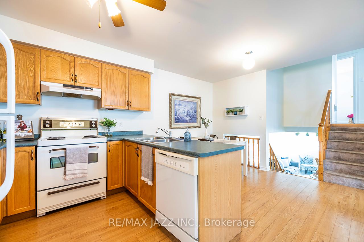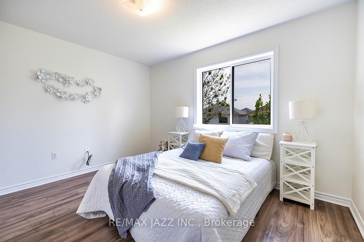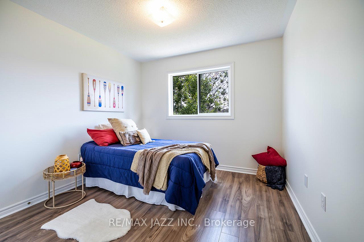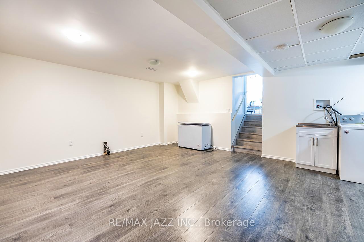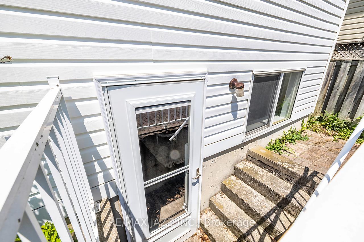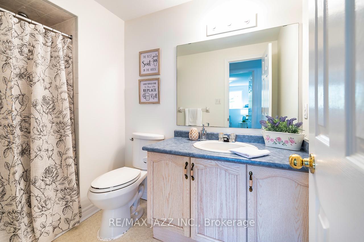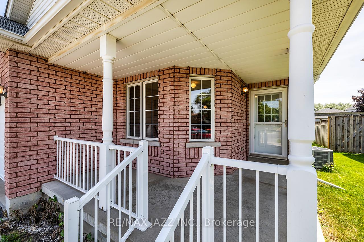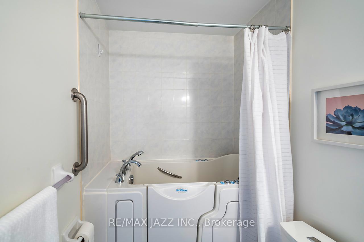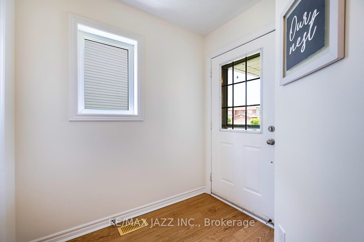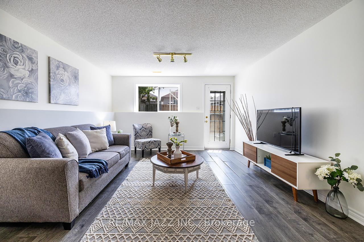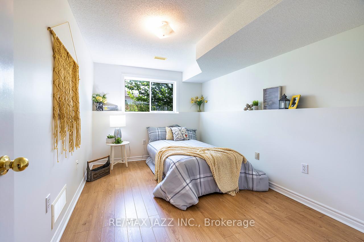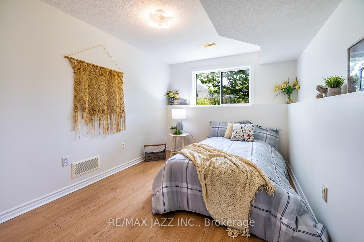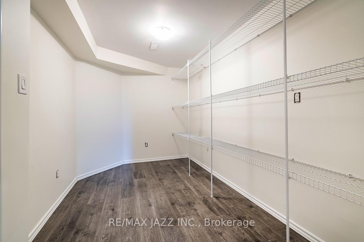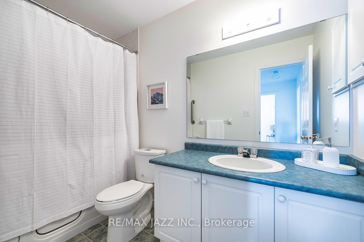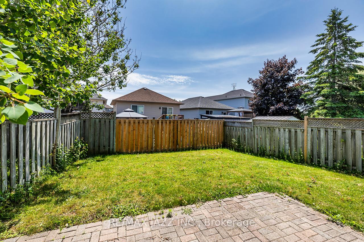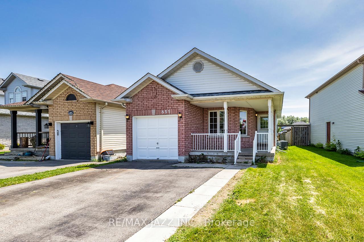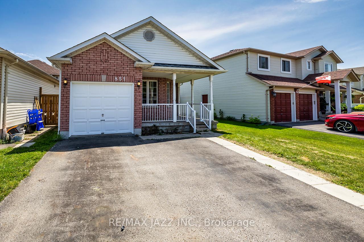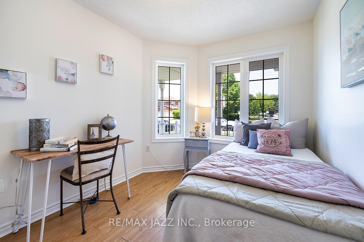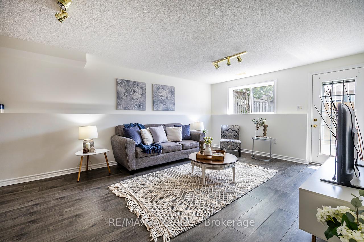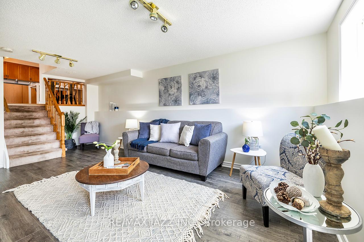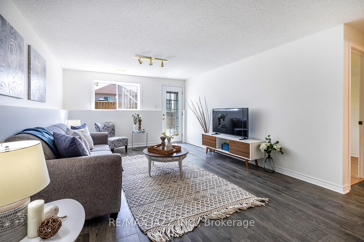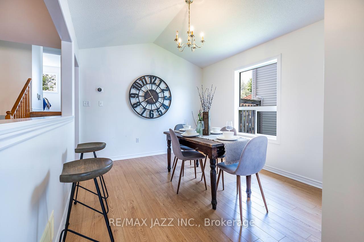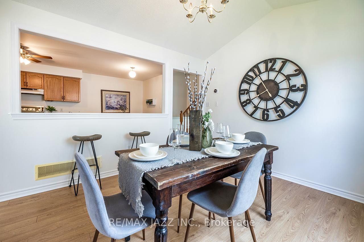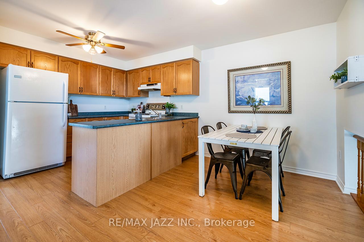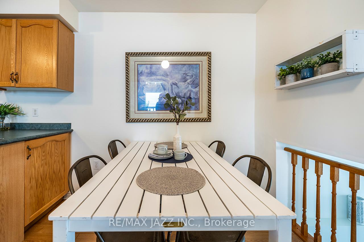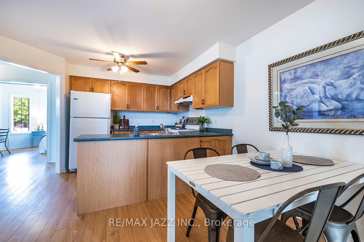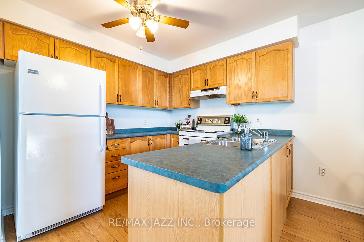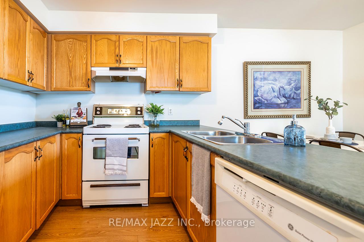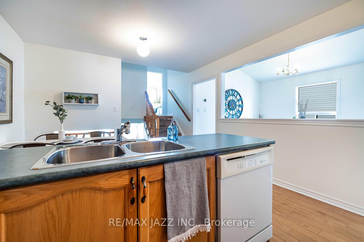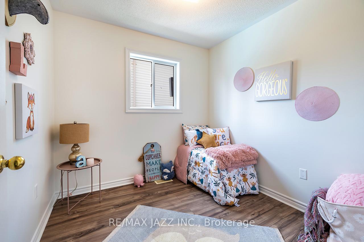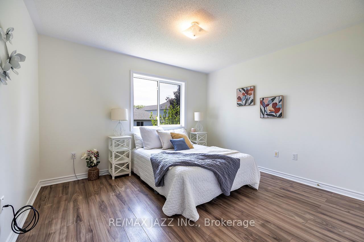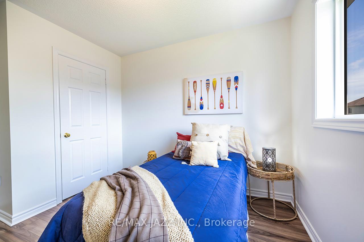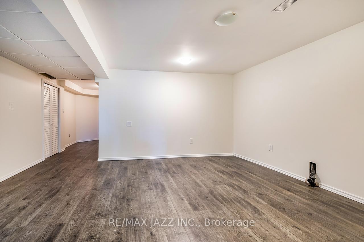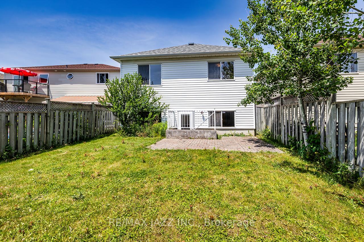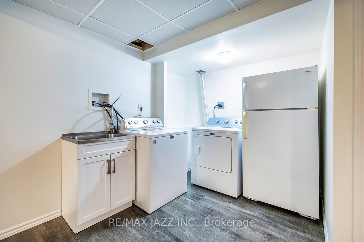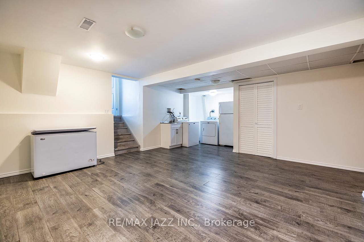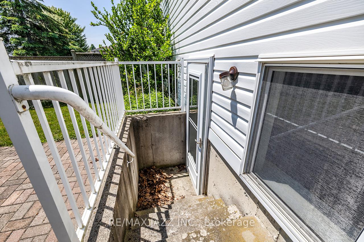$829,900
Available - For Sale
Listing ID: E12229214
851 Grandview Stre North , Oshawa, L1K 2E2, Durham
| Welcome to 851 Grandview Street North in Oshawa. This three plus one bedroom, four level backsplit has plenty to offer the growing family. Found in a great Oshawa neighborhood, close to parks, transit, shopping, and schools, this home is a great starter, downsize, or investment. This wonderful family home provides a bright and open feel with many large windows throughout. The lower level of this backsplit includes a walkout to the backyard, ideal for extended family to enjoy their own space. The finished basement offers a large rec room area, laundry space as well as ample storage space for all the sporting goods and seasonal items. The driveway is spacious and is accompanied by a one-car garage that is ideal for vehicle storage and storage of yard maintenance items. Don't miss this rare backsplit in the Pinecrest area of Oshawa, invest or enjoy yourself, either way, this is a great home. |
| Price | $829,900 |
| Taxes: | $5289.00 |
| Occupancy: | Vacant |
| Address: | 851 Grandview Stre North , Oshawa, L1K 2E2, Durham |
| Acreage: | < .50 |
| Directions/Cross Streets: | Rossland / Harmony |
| Rooms: | 6 |
| Rooms +: | 3 |
| Bedrooms: | 3 |
| Bedrooms +: | 1 |
| Family Room: | F |
| Basement: | Separate Ent, Finished |
| Level/Floor | Room | Length(ft) | Width(ft) | Descriptions | |
| Room 1 | Main | Kitchen | 17.09 | 11.61 | Eat-in Kitchen, Laminate |
| Room 2 | Main | Office | 11.15 | 8.3 | Laminate, Large Window |
| Room 3 | Main | Dining Ro | 11.74 | 10.5 | Laminate, Large Window |
| Room 4 | Upper | Primary B | 12.27 | 10.76 | Double Closet, Laminate, Window |
| Room 5 | Upper | Bedroom 2 | 12.27 | 9.91 | Laminate, Closet, Window |
| Room 6 | Upper | Bedroom 3 | 8.13 | 8 | Laminate, Closet, Window |
| Room 7 | Lower | Bedroom 4 | 13.55 | 8.92 | Laminate, Double Closet, Large Window |
| Room 8 | Lower | Family Ro | 17.94 | 12.76 | W/O To Yard, Large Window, Laminate |
| Room 9 | Basement | Recreatio | 21.42 | 15.68 | Laminate |
| Washroom Type | No. of Pieces | Level |
| Washroom Type 1 | 3 | Lower |
| Washroom Type 2 | 4 | Upper |
| Washroom Type 3 | 0 | |
| Washroom Type 4 | 0 | |
| Washroom Type 5 | 0 |
| Total Area: | 0.00 |
| Approximatly Age: | 16-30 |
| Property Type: | Detached |
| Style: | Backsplit 4 |
| Exterior: | Vinyl Siding |
| Garage Type: | Attached |
| (Parking/)Drive: | Private |
| Drive Parking Spaces: | 2 |
| Park #1 | |
| Parking Type: | Private |
| Park #2 | |
| Parking Type: | Private |
| Pool: | None |
| Approximatly Age: | 16-30 |
| Approximatly Square Footage: | 700-1100 |
| CAC Included: | N |
| Water Included: | N |
| Cabel TV Included: | N |
| Common Elements Included: | N |
| Heat Included: | N |
| Parking Included: | N |
| Condo Tax Included: | N |
| Building Insurance Included: | N |
| Fireplace/Stove: | N |
| Heat Type: | Forced Air |
| Central Air Conditioning: | Central Air |
| Central Vac: | N |
| Laundry Level: | Syste |
| Ensuite Laundry: | F |
| Sewers: | Sewer |
$
%
Years
This calculator is for demonstration purposes only. Always consult a professional
financial advisor before making personal financial decisions.
| Although the information displayed is believed to be accurate, no warranties or representations are made of any kind. |
| RE/MAX JAZZ INC. |
|
|

Wally Islam
Real Estate Broker
Dir:
416-949-2626
Bus:
416-293-8500
Fax:
905-913-8585
| Virtual Tour | Book Showing | Email a Friend |
Jump To:
At a Glance:
| Type: | Freehold - Detached |
| Area: | Durham |
| Municipality: | Oshawa |
| Neighbourhood: | Pinecrest |
| Style: | Backsplit 4 |
| Approximate Age: | 16-30 |
| Tax: | $5,289 |
| Beds: | 3+1 |
| Baths: | 2 |
| Fireplace: | N |
| Pool: | None |
Locatin Map:
Payment Calculator:
