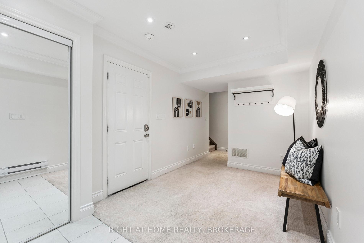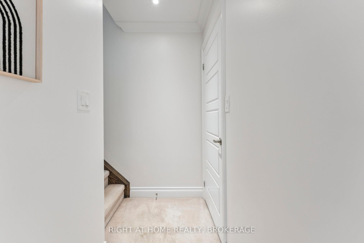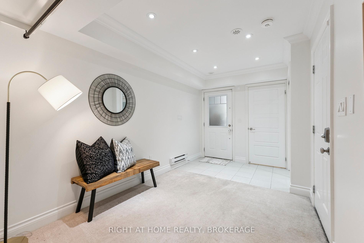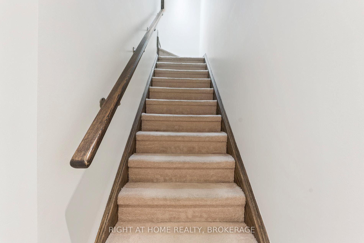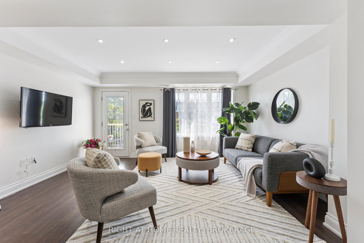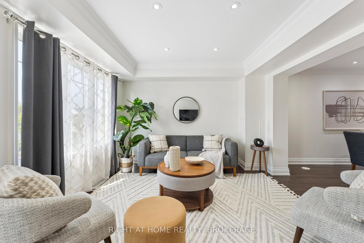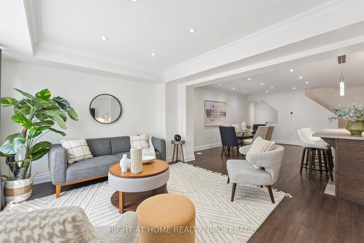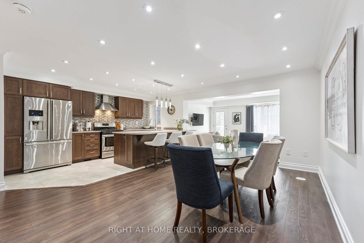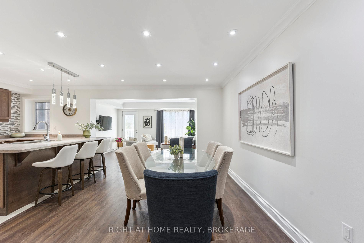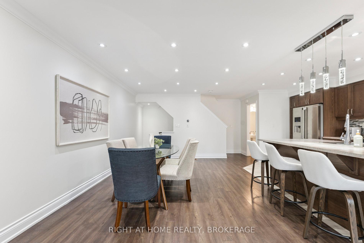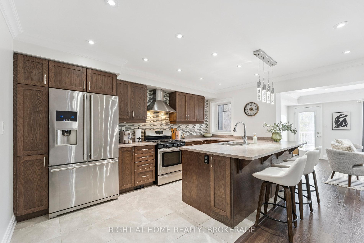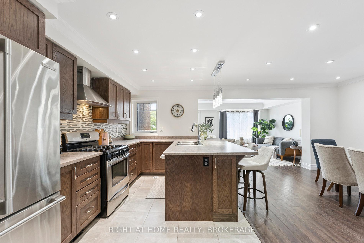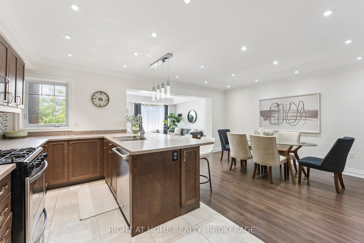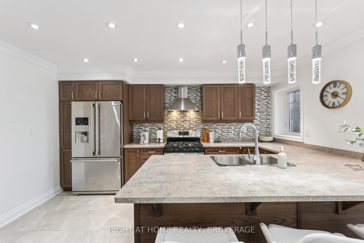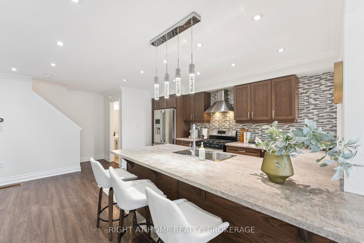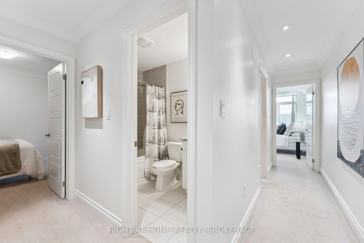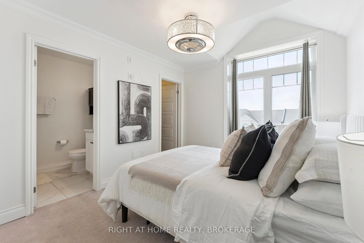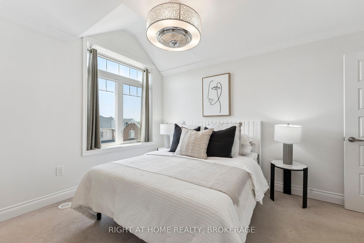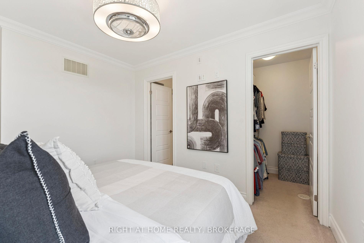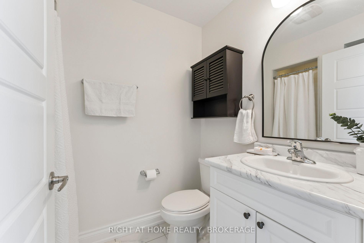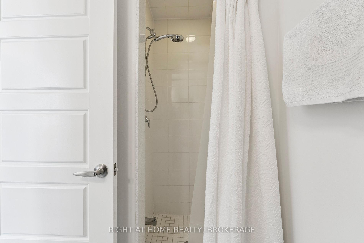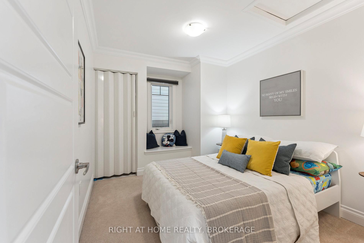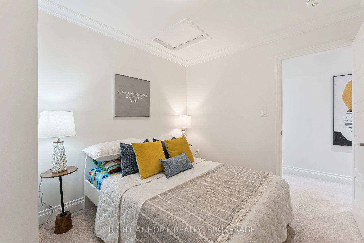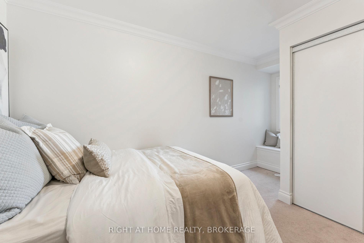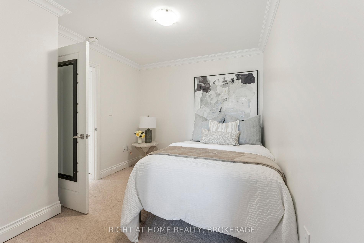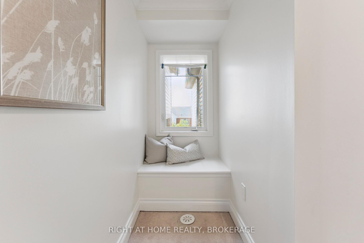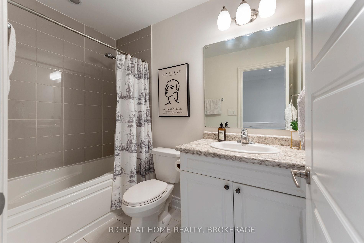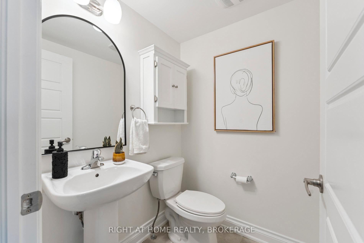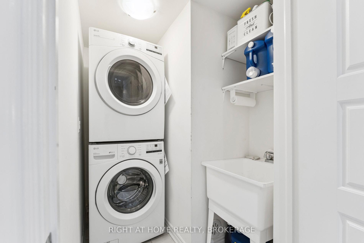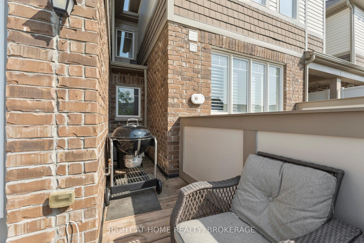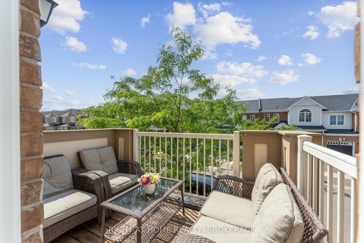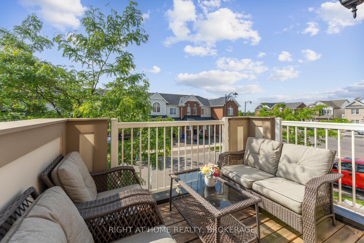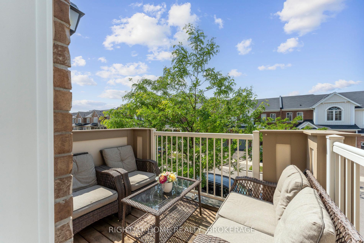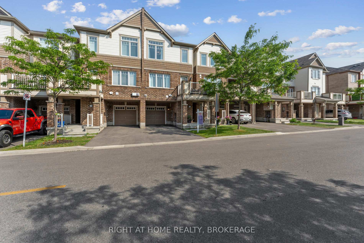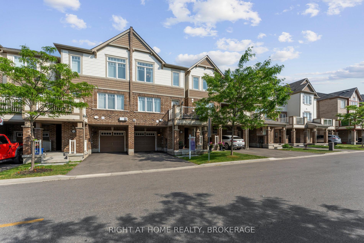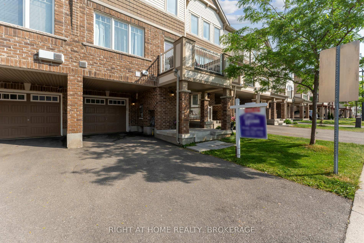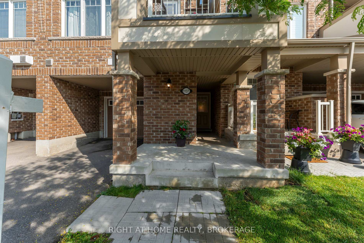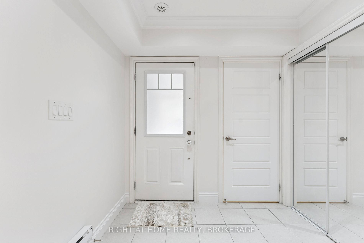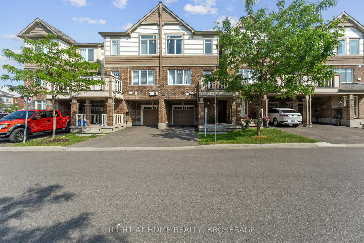$799,900
Available - For Sale
Listing ID: W12230174
1137 Duignan Cres , Milton, L9E 1C3, Halton
| Welcome to this turn-key Freehold Townhome, 3 Story, 3 Bedroom, 2.5 Bathrooms Mattamy's Hawthorn South Village In The Heart Of The Beautiful City Of Milton. Full of natural light Wonderful with Open concept main floor leading to a walkout balcony. A modern kitchen boasts upgraded cabinetry, a breakfast bar, stainless steel appliances and open concept living space! Primary bedroom with ensuite washroom and walk-in closet, separate full bath and walk in closet. Second and third Floor pot light and crown molding throughout, Park Up To 3 Cars Can Be Parked W/No Side Walk, Walking distance to schools, parks, shopping plazas. |
| Price | $799,900 |
| Taxes: | $3254.44 |
| Assessment Year: | 2024 |
| Occupancy: | Owner |
| Address: | 1137 Duignan Cres , Milton, L9E 1C3, Halton |
| Directions/Cross Streets: | Louis St. laurent Av. / Farmstead Dr. |
| Rooms: | 6 |
| Bedrooms: | 3 |
| Bedrooms +: | 0 |
| Family Room: | T |
| Basement: | None |
| Level/Floor | Room | Length(ft) | Width(ft) | Descriptions | |
| Room 1 | Ground | Foyer | 20.66 | 8.33 | Mirrored Closet |
| Room 2 | Second | Family Ro | 15.58 | 11.32 | W/O To Balcony, Hardwood Floor |
| Room 3 | Second | Kitchen | 16.01 | 14.6 | Stainless Steel Appl, Centre Island |
| Room 4 | Second | Dining Ro | 19.02 | 10.66 | Hardwood Floor |
| Room 5 | Third | Primary B | 10.99 | 10 | 3 Pc Ensuite, Large Window, Walk-In Closet(s) |
| Room 6 | Third | Bedroom 2 | 10 | 10 | Closet |
| Room 7 | Third | Bedroom 3 | 10 | 9.32 | Closet, Window |
| Washroom Type | No. of Pieces | Level |
| Washroom Type 1 | 3 | Third |
| Washroom Type 2 | 3 | Third |
| Washroom Type 3 | 2 | Second |
| Washroom Type 4 | 0 | |
| Washroom Type 5 | 0 |
| Total Area: | 0.00 |
| Property Type: | Att/Row/Townhouse |
| Style: | 3-Storey |
| Exterior: | Brick |
| Garage Type: | Attached |
| Drive Parking Spaces: | 2 |
| Pool: | None |
| Approximatly Square Footage: | 1500-2000 |
| CAC Included: | N |
| Water Included: | N |
| Cabel TV Included: | N |
| Common Elements Included: | N |
| Heat Included: | N |
| Parking Included: | N |
| Condo Tax Included: | N |
| Building Insurance Included: | N |
| Fireplace/Stove: | N |
| Heat Type: | Forced Air |
| Central Air Conditioning: | Central Air |
| Central Vac: | N |
| Laundry Level: | Syste |
| Ensuite Laundry: | F |
| Sewers: | Sewer |
$
%
Years
This calculator is for demonstration purposes only. Always consult a professional
financial advisor before making personal financial decisions.
| Although the information displayed is believed to be accurate, no warranties or representations are made of any kind. |
| RIGHT AT HOME REALTY, BROKERAGE |
|
|

Wally Islam
Real Estate Broker
Dir:
416-949-2626
Bus:
416-293-8500
Fax:
905-913-8585
| Virtual Tour | Book Showing | Email a Friend |
Jump To:
At a Glance:
| Type: | Freehold - Att/Row/Townhouse |
| Area: | Halton |
| Municipality: | Milton |
| Neighbourhood: | 1032 - FO Ford |
| Style: | 3-Storey |
| Tax: | $3,254.44 |
| Beds: | 3 |
| Baths: | 3 |
| Fireplace: | N |
| Pool: | None |
Locatin Map:
Payment Calculator:
