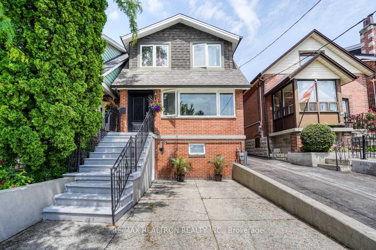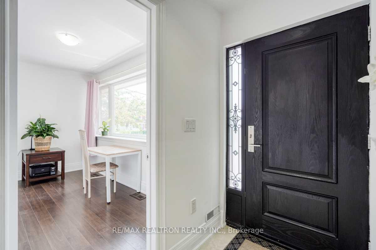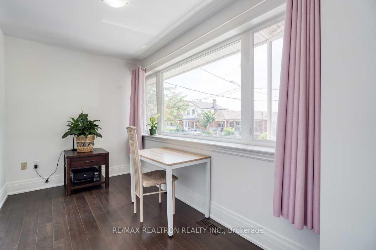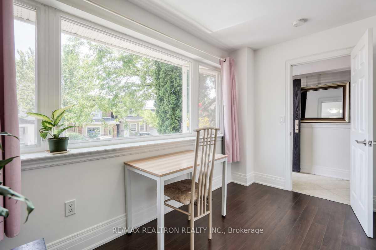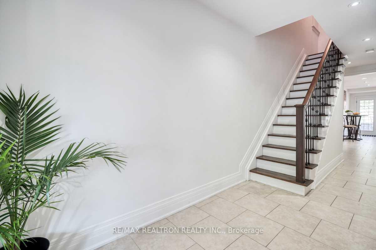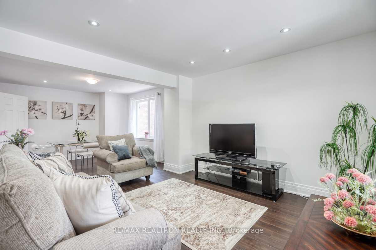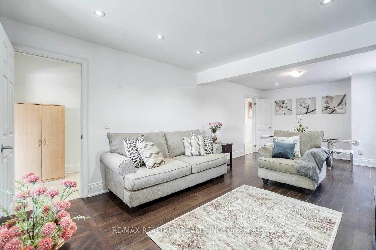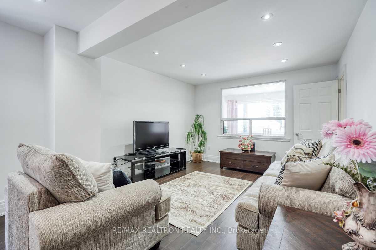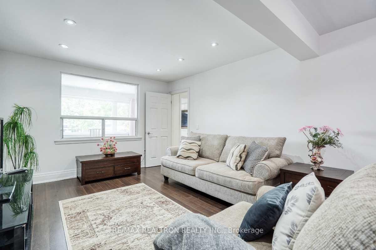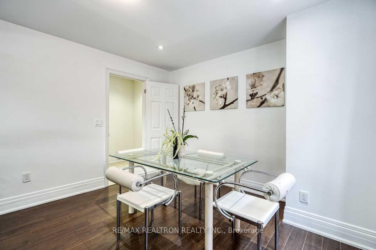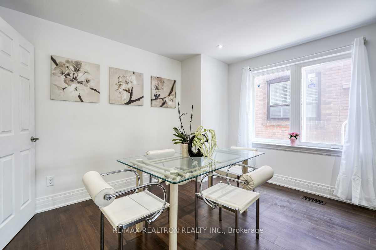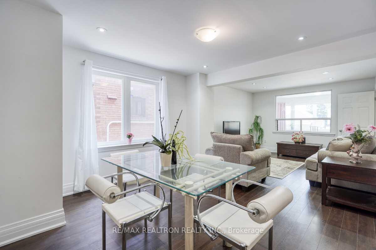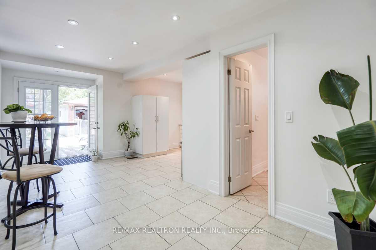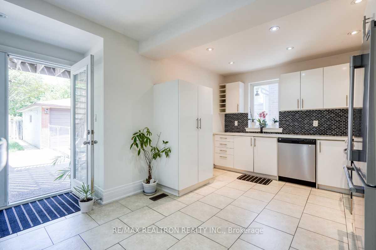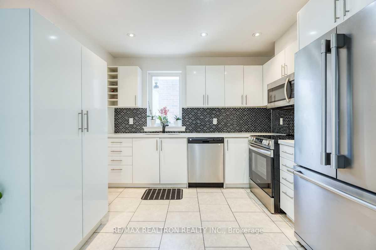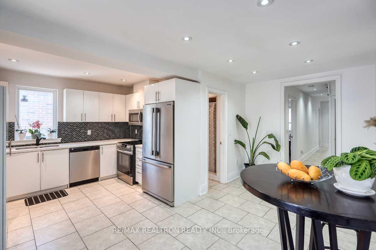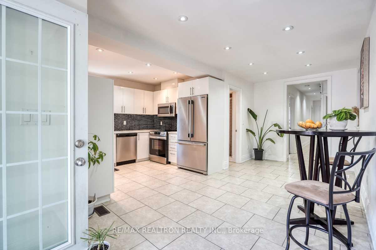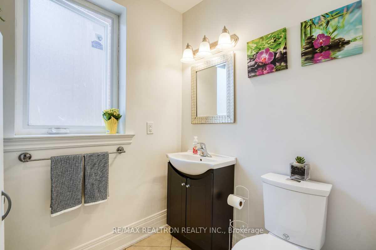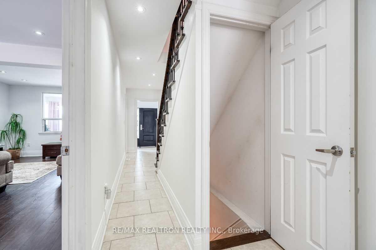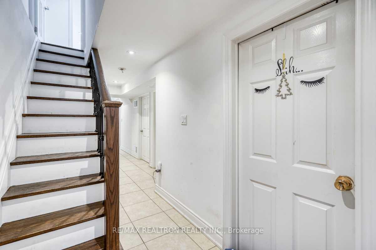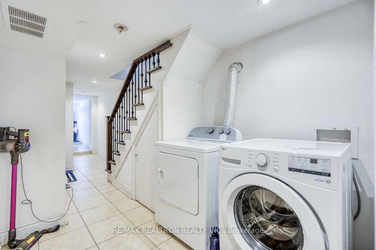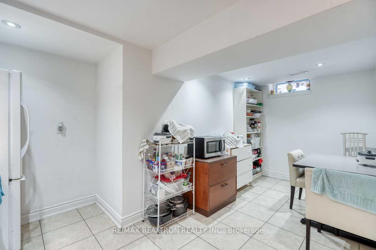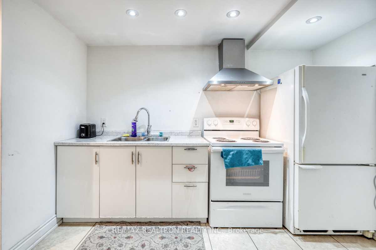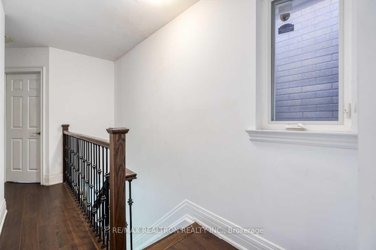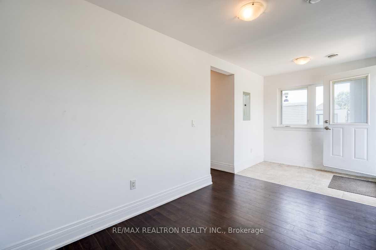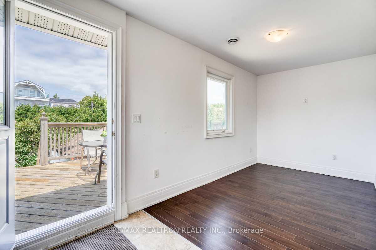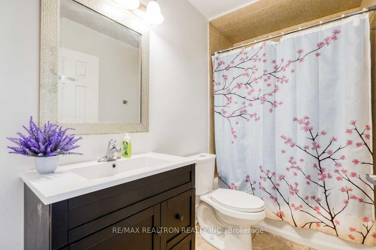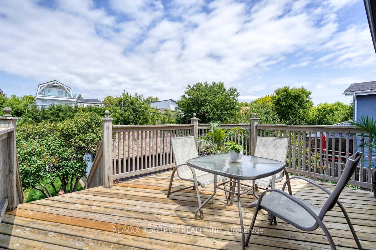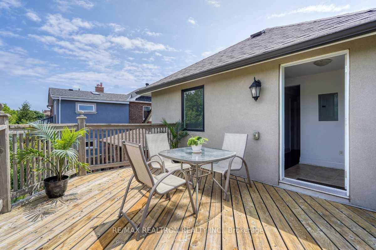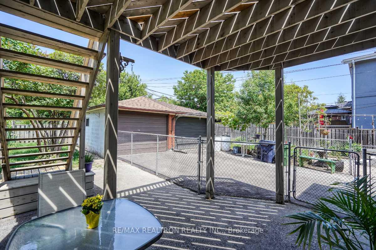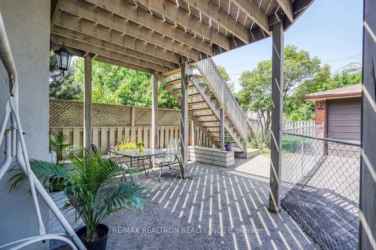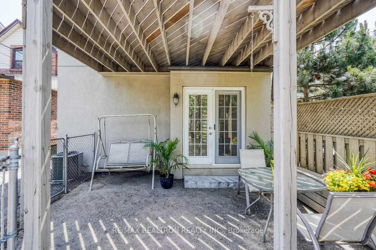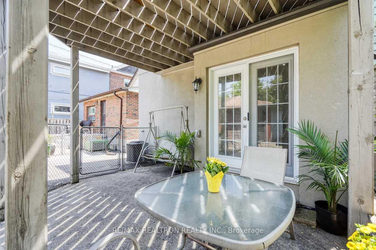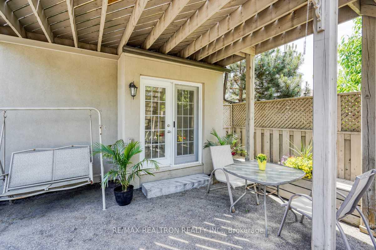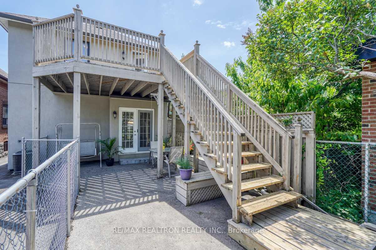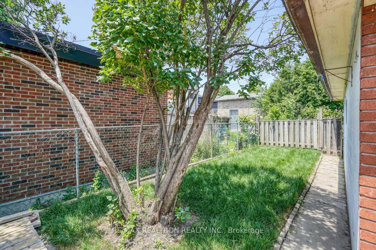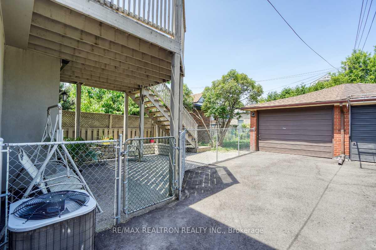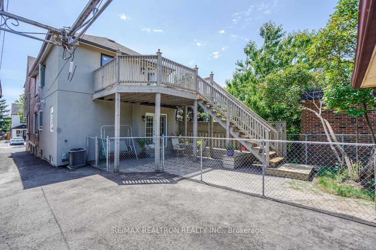$1,788,800
Available - For Sale
Listing ID: C12230146
44 Jesmond Aven North , Toronto, M6E 1V5, Toronto
| "Rarely Offered" Triplex Home With 3 Self Contained Units (As Per MPAC) Suitable For Large Family, Investors & Income Potential. This Home Is Located In Vibrant Friendly Neighbourhood With All Modern Conveniences. Exquisitely Renovated With Quality Upgrades And Workmanship. Well Maintained Home With Beautiful Backyard, Super Location Close To Many Amenities, Walking Distance To Cedarvale Park, Minutes To Eglinton LRT, TTC, Schools, Shopping And Highways. |
| Price | $1,788,800 |
| Taxes: | $6008.43 |
| Occupancy: | Tenant |
| Address: | 44 Jesmond Aven North , Toronto, M6E 1V5, Toronto |
| Directions/Cross Streets: | OAKWOOD/ROGERS |
| Rooms: | 8 |
| Rooms +: | 4 |
| Bedrooms: | 4 |
| Bedrooms +: | 4 |
| Family Room: | F |
| Basement: | Separate Ent |
| Level/Floor | Room | Length(ft) | Width(ft) | Descriptions | |
| Room 1 | Main | Kitchen | 20.01 | 18.01 | Ceramic Floor, Eat-in Kitchen, W/O To Garden |
| Room 2 | Main | Living Ro | 11.61 | 12.99 | Laminate, Large Window, Pot Lights |
| Room 3 | Main | Dining Ro | 11.61 | 10.99 | Laminate, Large Window, Pot Lights |
| Room 4 | Main | Sunroom | 7.61 | 10.99 | Laminate, Large Window |
| Room 5 | Second | Primary B | 17.58 | 7.08 | Laminate, W/O To Deck |
| Room 6 | Second | Bedroom 2 | 14.99 | 10 | Laminate, Large Closet, Large Window |
| Room 7 | Second | Bedroom 3 | 10.99 | 11.61 | Laminate, Large Closet, Large Window |
| Room 8 | Second | Bedroom 4 | 9.15 | 9.61 | Laminate, Large Closet |
| Room 9 | Basement | Bedroom | 8 | 8.99 | Ceramic Floor |
| Room 10 | Basement | Bedroom | 8.99 | 8.99 | Ceramic Floor |
| Room 11 | Basement | Bedroom | 9.61 | 9.61 | Ceramic Floor |
| Room 12 | Basement | Bedroom | 8.99 | 8.99 | Ceramic Floor |
| Room 13 | Basement | Kitchen | 10.59 | 16.6 | Ceramic Floor, Eat-in Kitchen, Pot Lights |
| Washroom Type | No. of Pieces | Level |
| Washroom Type 1 | 3 | Main |
| Washroom Type 2 | 3 | Basement |
| Washroom Type 3 | 4 | Second |
| Washroom Type 4 | 0 | |
| Washroom Type 5 | 0 |
| Total Area: | 0.00 |
| Property Type: | Detached |
| Style: | 2-Storey |
| Exterior: | Brick, Stucco (Plaster) |
| Garage Type: | Detached |
| Drive Parking Spaces: | 1 |
| Pool: | None |
| Approximatly Square Footage: | 1500-2000 |
| CAC Included: | N |
| Water Included: | N |
| Cabel TV Included: | N |
| Common Elements Included: | N |
| Heat Included: | N |
| Parking Included: | N |
| Condo Tax Included: | N |
| Building Insurance Included: | N |
| Fireplace/Stove: | N |
| Heat Type: | Forced Air |
| Central Air Conditioning: | Central Air |
| Central Vac: | N |
| Laundry Level: | Syste |
| Ensuite Laundry: | F |
| Sewers: | Sewer |
$
%
Years
This calculator is for demonstration purposes only. Always consult a professional
financial advisor before making personal financial decisions.
| Although the information displayed is believed to be accurate, no warranties or representations are made of any kind. |
| RE/MAX REALTRON REALTY INC. |
|
|

Wally Islam
Real Estate Broker
Dir:
416-949-2626
Bus:
416-293-8500
Fax:
905-913-8585
| Virtual Tour | Book Showing | Email a Friend |
Jump To:
At a Glance:
| Type: | Freehold - Detached |
| Area: | Toronto |
| Municipality: | Toronto C03 |
| Neighbourhood: | Oakwood Village |
| Style: | 2-Storey |
| Tax: | $6,008.43 |
| Beds: | 4+4 |
| Baths: | 3 |
| Fireplace: | N |
| Pool: | None |
Locatin Map:
Payment Calculator:

