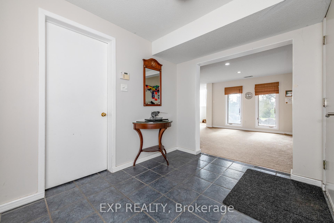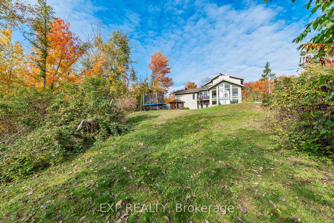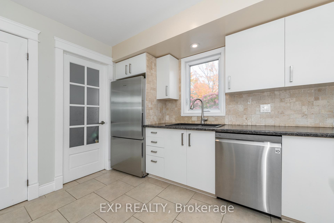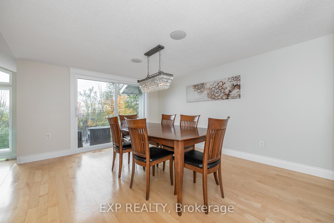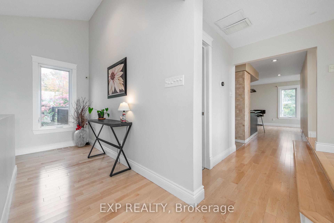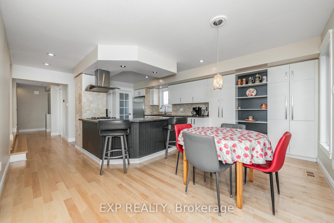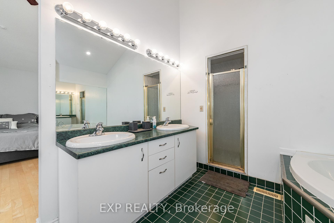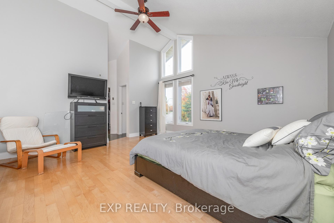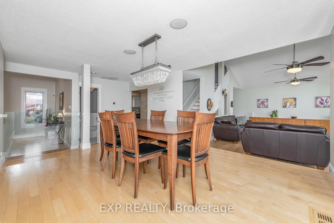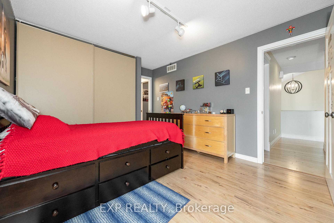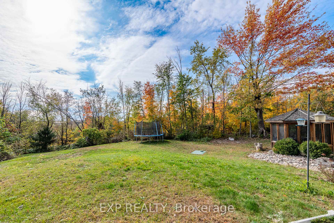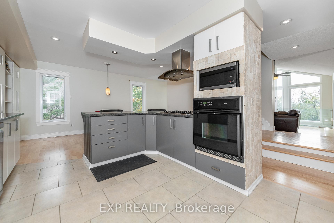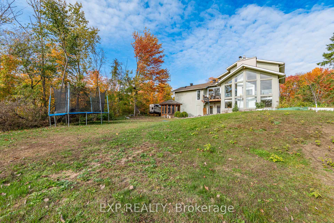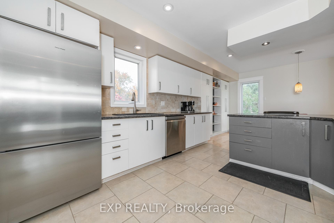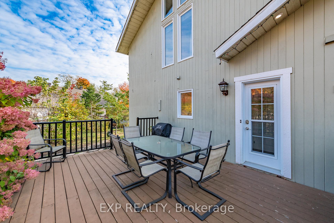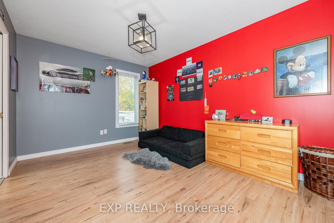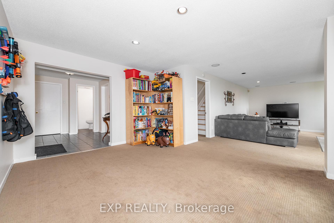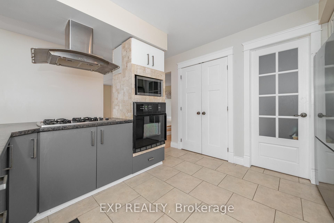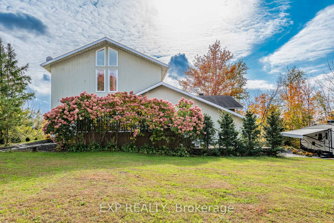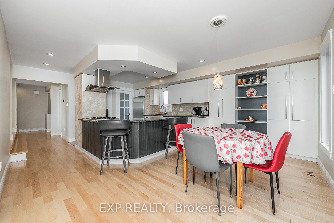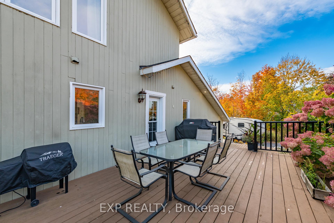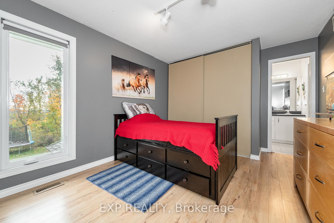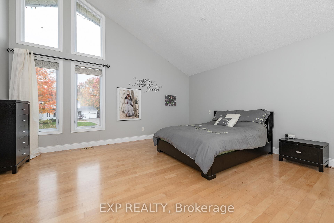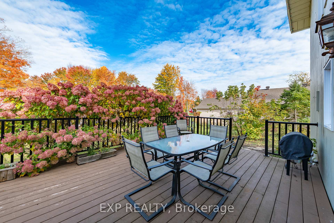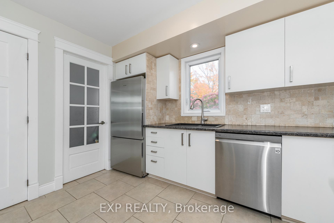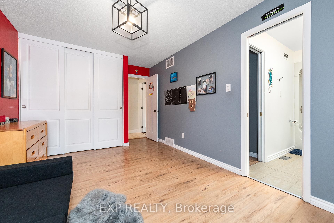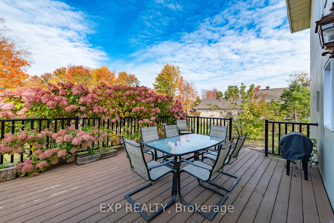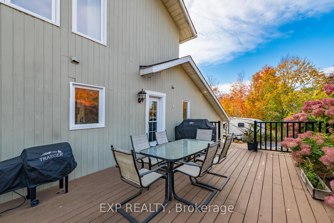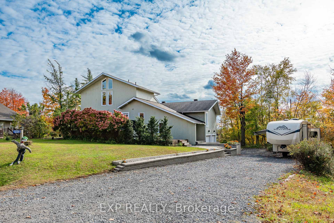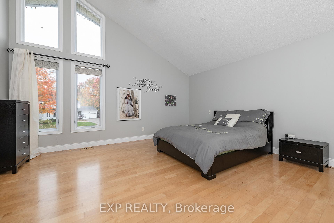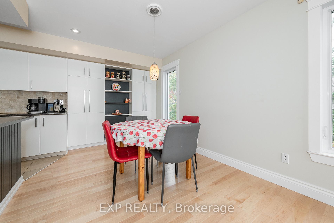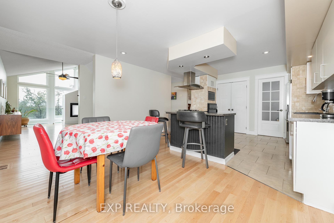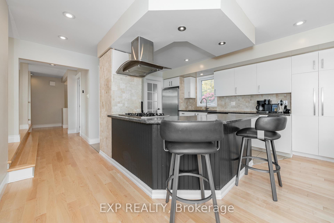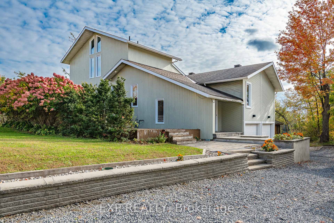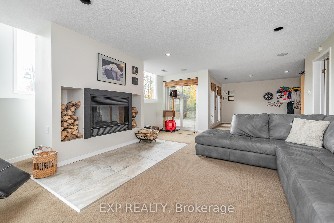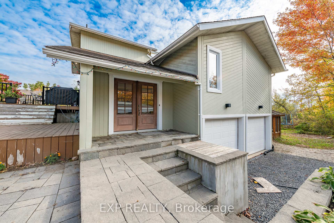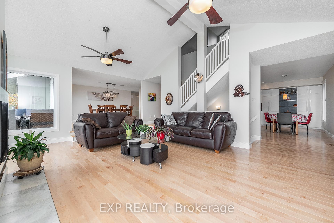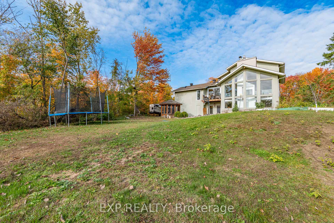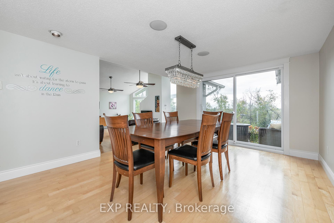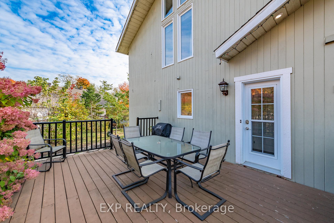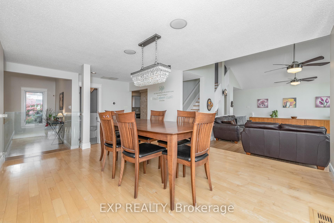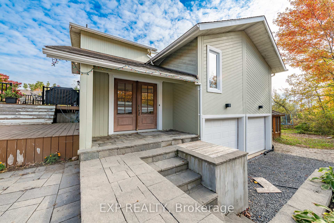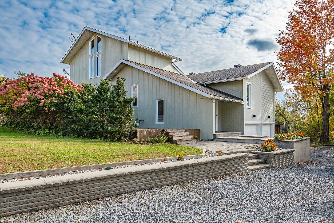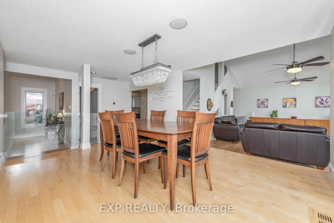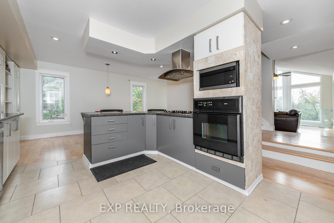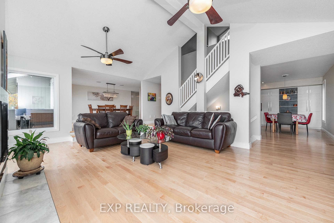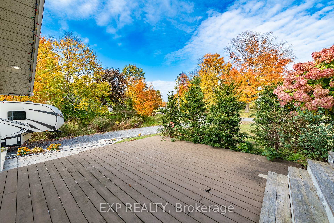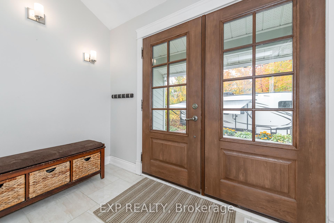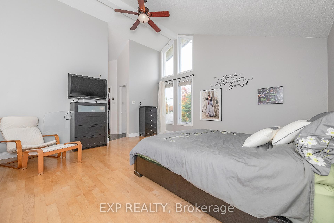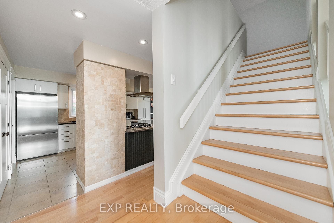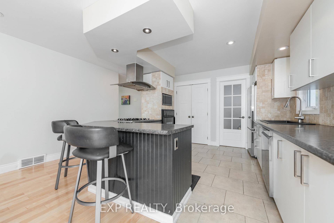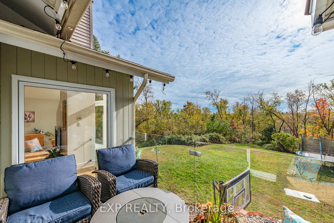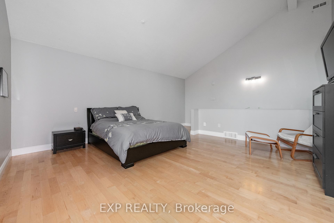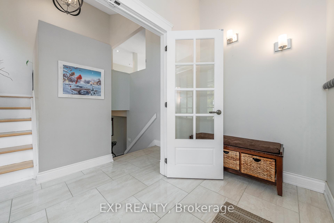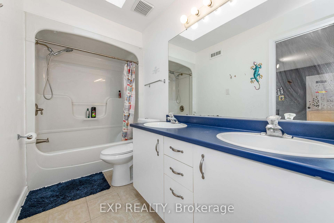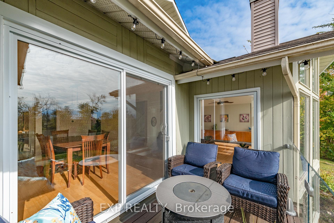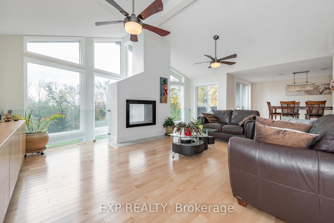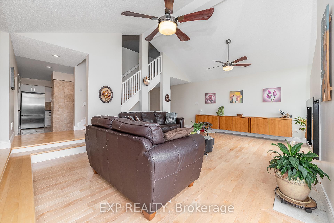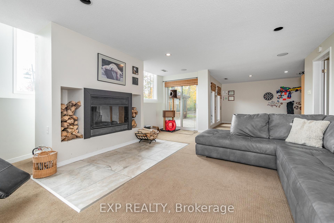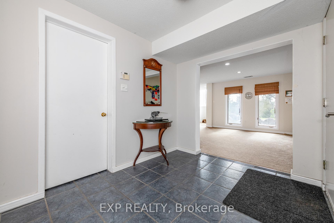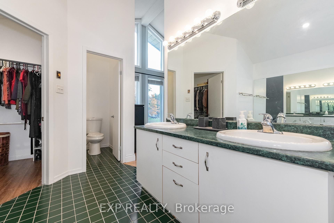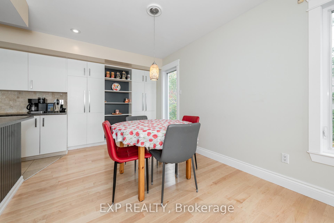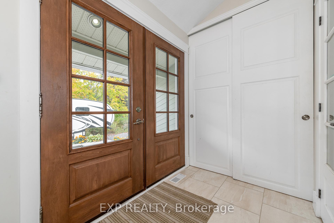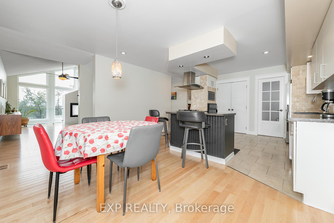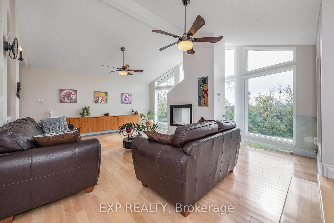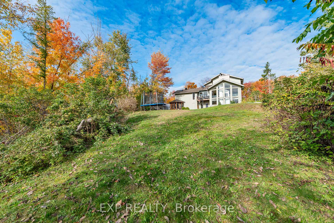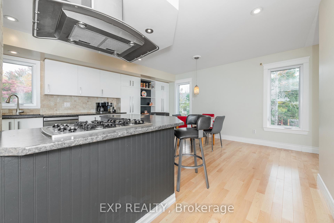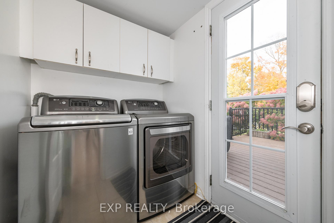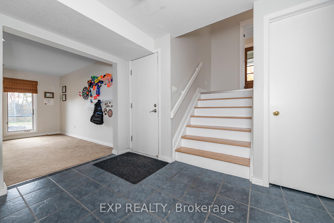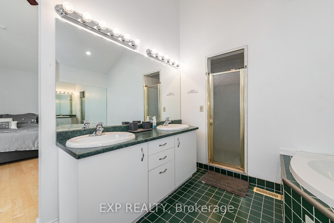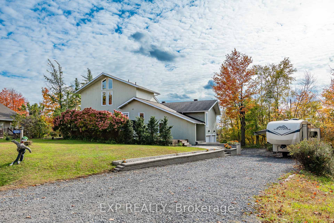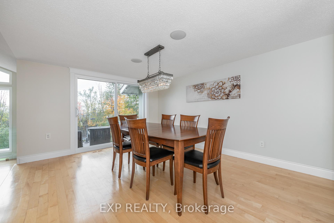$4,300
Available - For Rent
Listing ID: X12220128
1238 Barnwell Cres , Orleans - Cumberland and Area, K4B 1K4, Ottawa
| Welcome to this architecturally stunning, custom-built home tucked into a quiet corner of Navan where comfort, light, and design meet. With soaring cathedral ceilings and oversized windows, the home is flooded with natural light and offers peaceful, panoramic views of the surrounding landscape. The main floor features beautiful hardwood floors in the living and dining areas, a warm gas fireplace, and an open-concept layout perfect for entertaining or quiet evenings in. The kitchen is both functional and stylish, equipped with high-end appliances, abundant cabinetry, generous counter space, and a breakfast bar. An adjacent dining nook leads to the laundry area and front deck, providing easy, practical access to daily living. Two bedrooms on the main floor share a well-appointed Jack & Jill bathroom, perfect for family living or guests. Upstairs, the private primary suite includes a walk-in closet, large windows, and its own full ensuite bath. The fully finished basement adds versatile living space with cozy carpeting throughout, a second (wood-burning) fireplace, a partial bathroom, and a large storage room. Direct access to the oversized double garage makes this level ideal for a home office, recreation room, or in-law suite potential. Outside, you'll fall in love with the expansive and private backyard surrounded by mature trees, backing onto ravine and trails, and complete with a peaceful gazebo. Enjoy the modern balcony with glass railings, the perfect spot to unwind. This home runs on well and septic. Tenants are responsible for Hydro (Hydro One) and Gas. A truly unique home in a peaceful, sought-after setting. |
| Price | $4,300 |
| Taxes: | $0.00 |
| Occupancy: | Tenant |
| Address: | 1238 Barnwell Cres , Orleans - Cumberland and Area, K4B 1K4, Ottawa |
| Directions/Cross Streets: | Trim and Delson |
| Rooms: | 15 |
| Bedrooms: | 3 |
| Bedrooms +: | 0 |
| Family Room: | F |
| Basement: | Full |
| Furnished: | Unfu |
| Level/Floor | Room | Length(ft) | Width(ft) | Descriptions | |
| Room 1 | Main | Living Ro | 20.34 | 15.42 | |
| Room 2 | Lower | Family Ro | 30.34 | 15.09 | |
| Room 3 | Main | Dining Ro | 13.78 | 11.15 | |
| Room 4 | Second | Primary B | 15.09 | 15.09 | |
| Room 5 | Main | Kitchen | 11.15 | 10.17 | |
| Room 6 | Main | Bedroom | 13.45 | 10.17 | |
| Room 7 | Main | Bedroom | 11.48 | 10.5 | |
| Room 8 | Second | Bathroom | 4 Pc Ensuite | ||
| Room 9 | Main | Bathroom | 3 Pc Bath | ||
| Room 10 | Main | Bathroom | 2 Pc Bath | ||
| Room 11 | Basement | Bathroom | 2 Pc Bath |
| Washroom Type | No. of Pieces | Level |
| Washroom Type 1 | 4 | |
| Washroom Type 2 | 3 | |
| Washroom Type 3 | 2 | |
| Washroom Type 4 | 0 | |
| Washroom Type 5 | 0 |
| Total Area: | 0.00 |
| Property Type: | Detached |
| Style: | Sidesplit 3 |
| Exterior: | Wood |
| Garage Type: | Attached |
| Drive Parking Spaces: | 6 |
| Pool: | None |
| Laundry Access: | Inside |
| Approximatly Square Footage: | 2000-2500 |
| CAC Included: | Y |
| Water Included: | N |
| Cabel TV Included: | N |
| Common Elements Included: | N |
| Heat Included: | N |
| Parking Included: | N |
| Condo Tax Included: | N |
| Building Insurance Included: | N |
| Fireplace/Stove: | Y |
| Heat Type: | Forced Air |
| Central Air Conditioning: | Central Air |
| Central Vac: | N |
| Laundry Level: | Syste |
| Ensuite Laundry: | F |
| Sewers: | Septic |
| Water: | Drilled W |
| Water Supply Types: | Drilled Well |
| Although the information displayed is believed to be accurate, no warranties or representations are made of any kind. |
| EXP REALTY |
|
|

Wally Islam
Real Estate Broker
Dir:
416-949-2626
Bus:
416-293-8500
Fax:
905-913-8585
| Book Showing | Email a Friend |
Jump To:
At a Glance:
| Type: | Freehold - Detached |
| Area: | Ottawa |
| Municipality: | Orleans - Cumberland and Area |
| Neighbourhood: | 1111 - Navan |
| Style: | Sidesplit 3 |
| Beds: | 3 |
| Baths: | 4 |
| Fireplace: | Y |
| Pool: | None |
Locatin Map:
