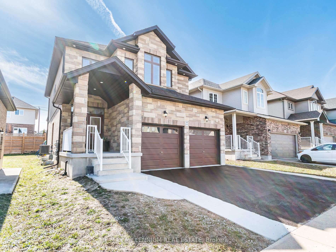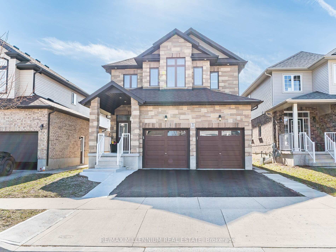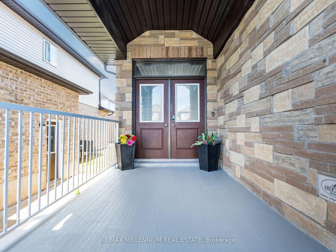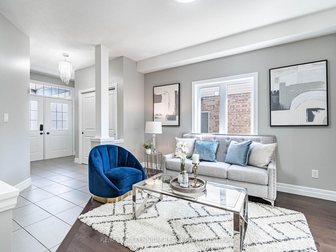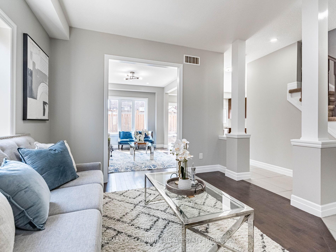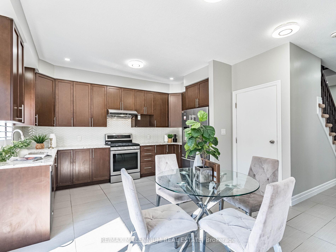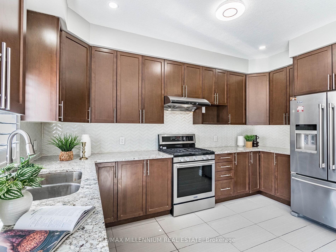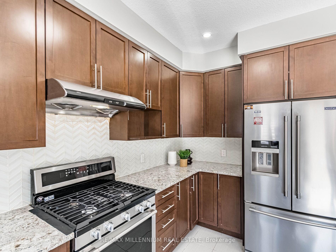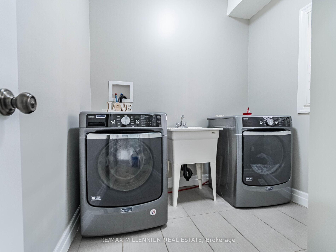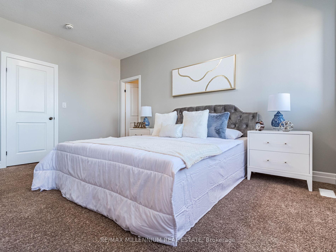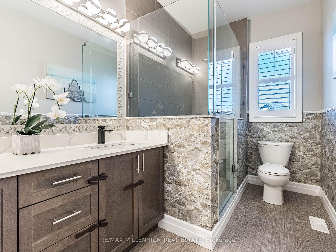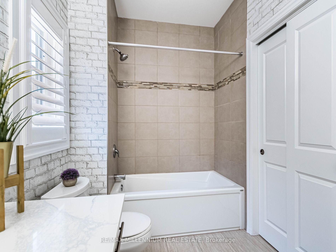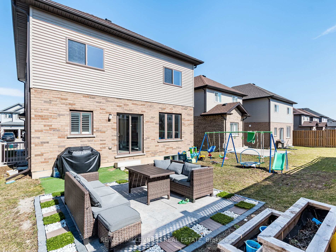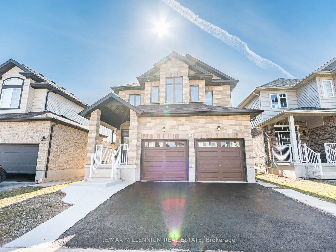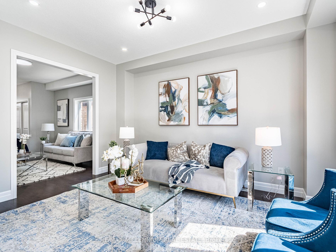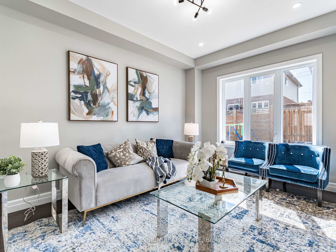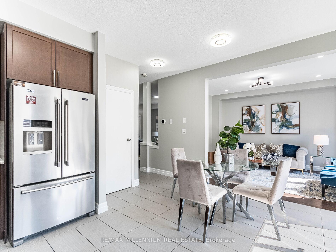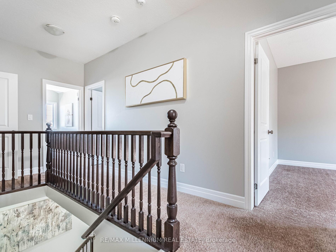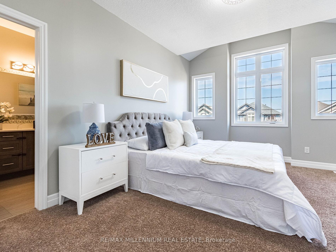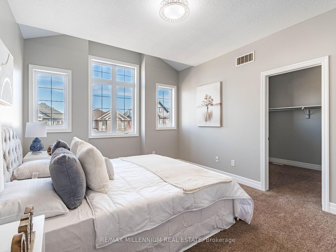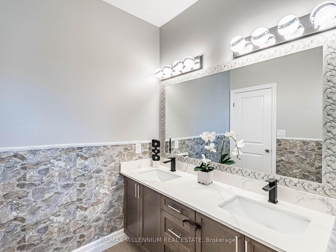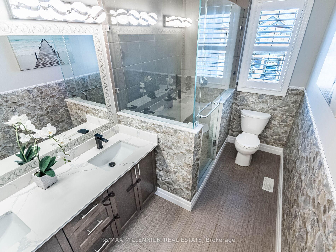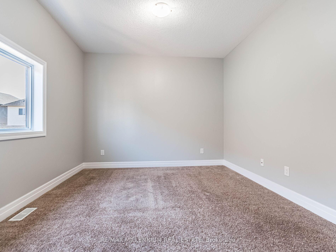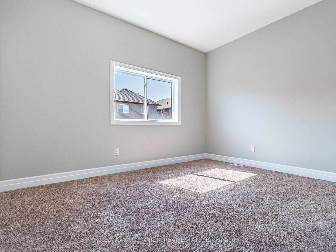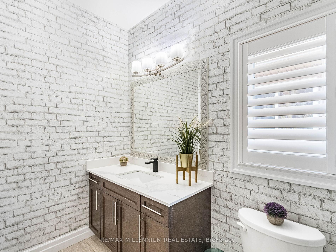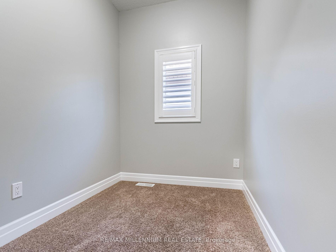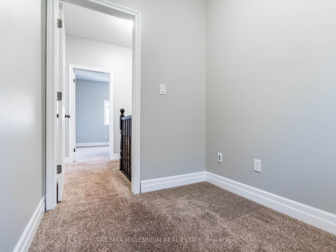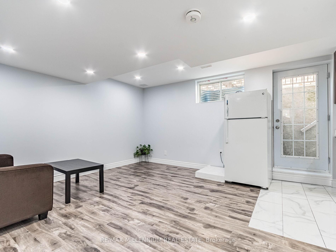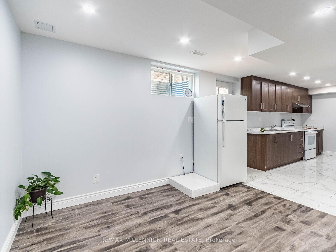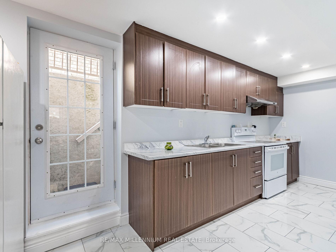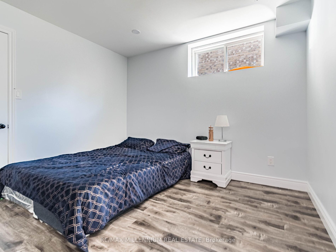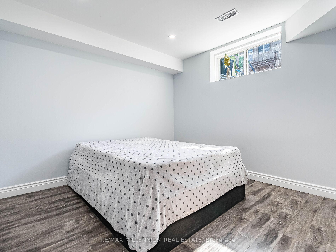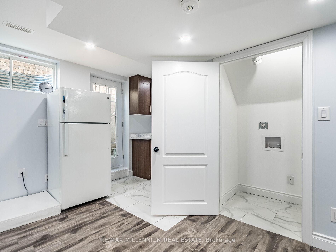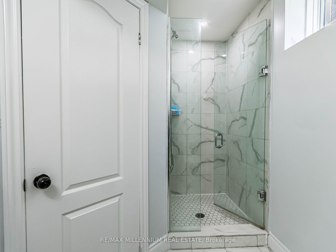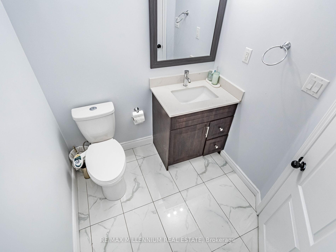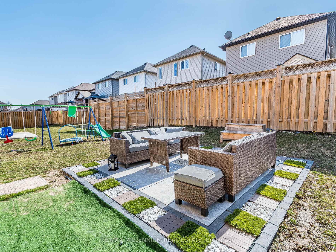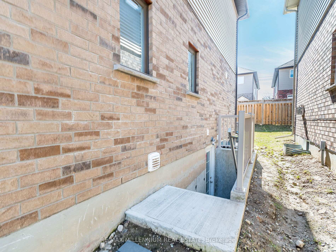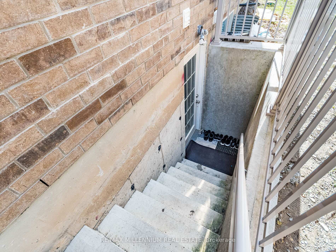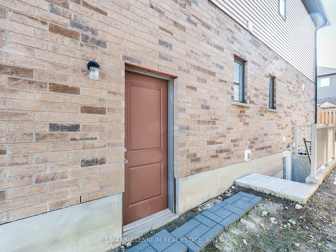$1,099,000
Available - For Sale
Listing ID: X12230064
225 Watervale Cres , Kitchener, N2A 0E9, Waterloo
| Welcome to 225 Watervale cr, Kitchener! Located on a quite crescent in a desirable & high demand area of lackner woods | {{detached 2 car garage, 4+2 bedrooms plus office on the 2nd floor, 4 washrooms with finished 2 bedroom legal basement with separate side entrance, full kitchen & full washroom | approximately 3000 square feet of living space | 2016 built |freshly painted throughout the house with neutral color | double door entry | 9 foot ceiling on the main floor and 9 foot ceiling on the 2nd floor | state of the art main floor plan with separate living & family | pot lights on the main floor | hardwood floors throughout the main floor | upgraded porcelain tiles throughout the main floor | lot's of direct natural light throughout the house & throughout the day | kitchen with premium upgrades features 42 inch high cabinets, granite kitchen counter tops, backsplash and stainless steel appliances | convenient main floor laundry with front loaded washer & dryer side by side | upper floor features 9 foot ceiling and 4 bedrooms with huge primary bedroom with. walk-in closet | upgraded primary bedroom 5 pc ensuite with double sink, quartz countertops, plenty of extra cabinets and huge standing shower | another 4 pc washroom on the upper floor features quartz counter top and tub | legal 2 bedroom basement with full kitchen and full washroom that comes with legal separate entrance to the basement | upgraded rectangular tiles in the basement and other two bedrooms features laminate floors | lot's of light in the basement with huge windows & all light basement door | plenty of pot lights in the basement| brand new hot water tank replaced April 14th, 2025 | seeing is believing, come check this incredibly clean house | {{{{{won't last long}}}}} [[[[[shows a++++++++]]]]] |
| Price | $1,099,000 |
| Taxes: | $6542.00 |
| Occupancy: | Owner |
| Address: | 225 Watervale Cres , Kitchener, N2A 0E9, Waterloo |
| Directions/Cross Streets: | Fairview Rd N/Old Zeller Dr |
| Rooms: | 8 |
| Rooms +: | 2 |
| Bedrooms: | 4 |
| Bedrooms +: | 2 |
| Family Room: | T |
| Basement: | Apartment, Separate Ent |
| Level/Floor | Room | Length(ft) | Width(ft) | Descriptions | |
| Room 1 | Main | Living Ro | 11.09 | 12.4 | Hardwood Floor, Separate Room, Window |
| Room 2 | Main | Family Ro | 10.76 | 12.4 | Hardwood Floor, Separate Room, Window |
| Room 3 | Main | Breakfast | 7.15 | 13.09 | Ceramic Floor, Overlooks Backyard, Overlooks Family |
| Room 4 | Main | Kitchen | 7.68 | 13.91 | Ceramic Floor, Granite Counters, Stainless Steel Appl |
| Room 5 | Second | Office | 7.68 | 6.17 | Broadloom, Separate Room |
| Room 6 | Second | Primary B | 11.74 | 16.33 | Broadloom, 5 Pc Ensuite, Walk-In Closet(s) |
| Room 7 | Second | Bedroom 2 | 12.66 | 9.51 | Broadloom, Closet, Window |
| Room 8 | Second | Bedroom 3 | 11.32 | 13.15 | Broadloom, Closet, Window |
| Room 9 | Second | Bedroom 4 | 11.25 | 12.99 | Broadloom, Closet, Window |
| Room 10 | Basement | Living Ro | 16.01 | 13.32 | Laminate, Separate Room |
| Room 11 | Basement | Kitchen | 6.99 | 15.58 | Ceramic Floor, Pot Lights, Window |
| Room 12 | Basement | Bedroom | 11.91 | 9.91 | Laminate |
| Room 13 | Basement | Bedroom | 9.15 | 10.33 | Laminate |
| Washroom Type | No. of Pieces | Level |
| Washroom Type 1 | 2 | Main |
| Washroom Type 2 | 5 | Second |
| Washroom Type 3 | 4 | Second |
| Washroom Type 4 | 3 | Basement |
| Washroom Type 5 | 0 |
| Total Area: | 0.00 |
| Property Type: | Detached |
| Style: | 2-Storey |
| Exterior: | Brick, Stone |
| Garage Type: | Built-In |
| (Parking/)Drive: | Private Do |
| Drive Parking Spaces: | 3 |
| Park #1 | |
| Parking Type: | Private Do |
| Park #2 | |
| Parking Type: | Private Do |
| Pool: | None |
| Approximatly Square Footage: | 2000-2500 |
| Property Features: | Library, Park |
| CAC Included: | N |
| Water Included: | N |
| Cabel TV Included: | N |
| Common Elements Included: | N |
| Heat Included: | N |
| Parking Included: | N |
| Condo Tax Included: | N |
| Building Insurance Included: | N |
| Fireplace/Stove: | N |
| Heat Type: | Forced Air |
| Central Air Conditioning: | Central Air |
| Central Vac: | N |
| Laundry Level: | Syste |
| Ensuite Laundry: | F |
| Sewers: | Sewer |
| Utilities-Cable: | Y |
| Utilities-Hydro: | Y |
$
%
Years
This calculator is for demonstration purposes only. Always consult a professional
financial advisor before making personal financial decisions.
| Although the information displayed is believed to be accurate, no warranties or representations are made of any kind. |
| RE/MAX MILLENNIUM REAL ESTATE |
|
|

Wally Islam
Real Estate Broker
Dir:
416-949-2626
Bus:
416-293-8500
Fax:
905-913-8585
| Virtual Tour | Book Showing | Email a Friend |
Jump To:
At a Glance:
| Type: | Freehold - Detached |
| Area: | Waterloo |
| Municipality: | Kitchener |
| Neighbourhood: | Dufferin Grove |
| Style: | 2-Storey |
| Tax: | $6,542 |
| Beds: | 4+2 |
| Baths: | 4 |
| Fireplace: | N |
| Pool: | None |
Locatin Map:
Payment Calculator:
