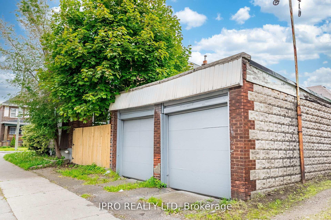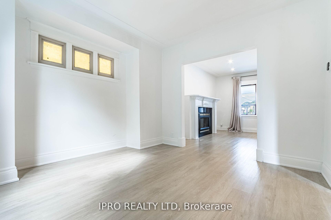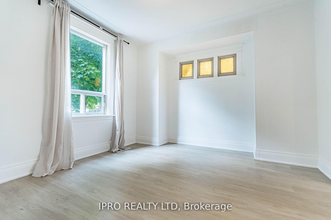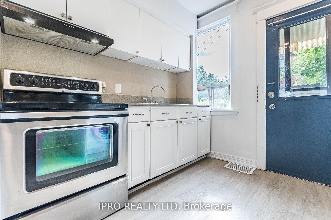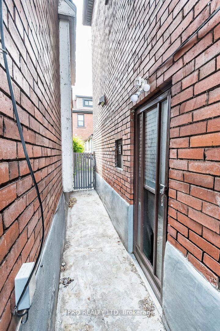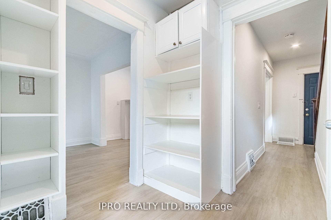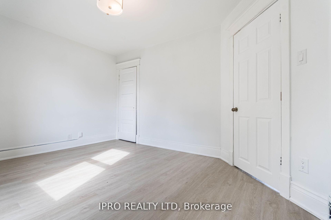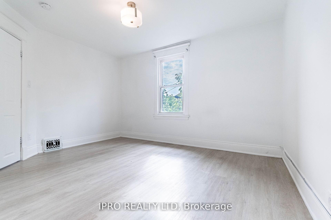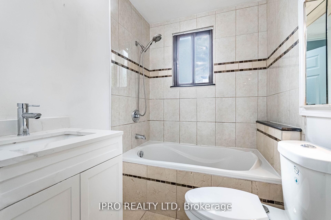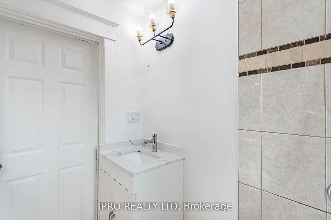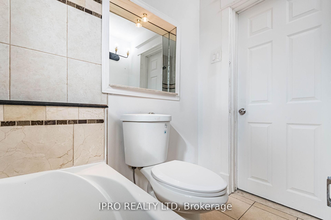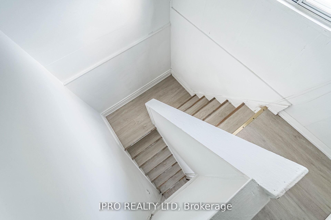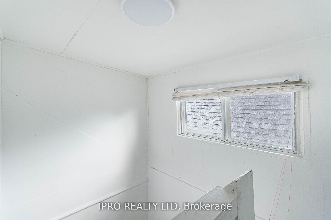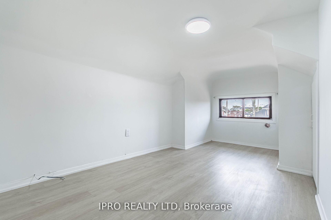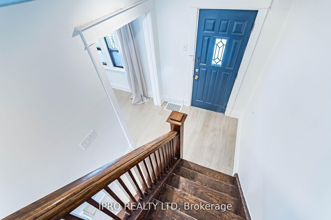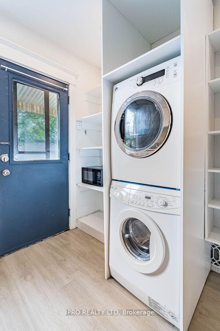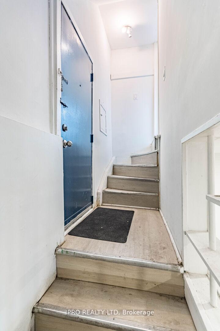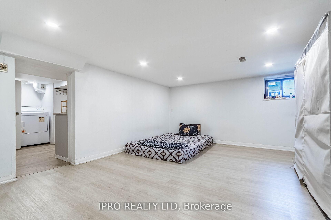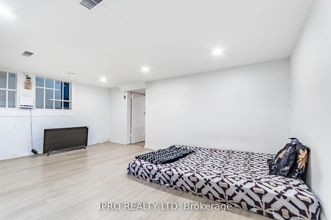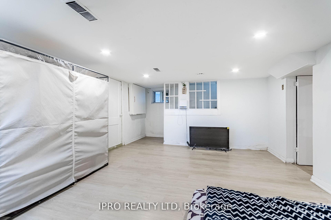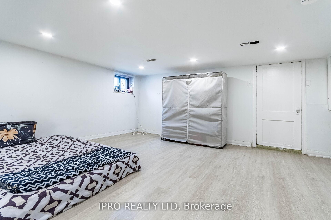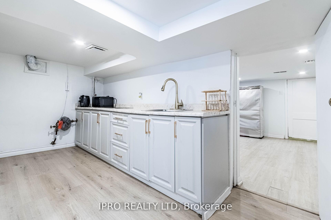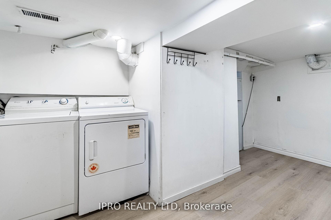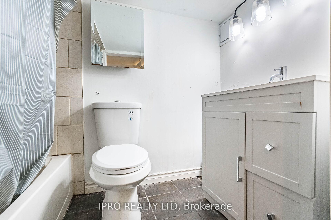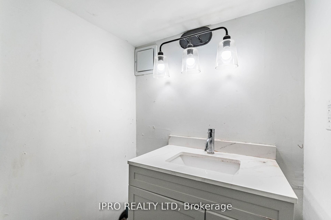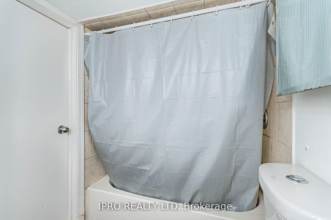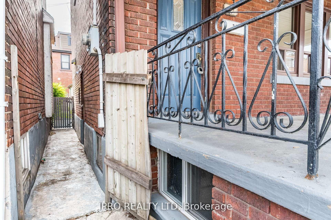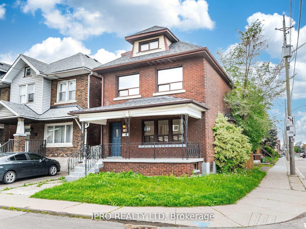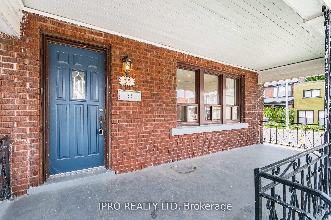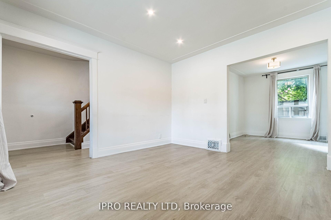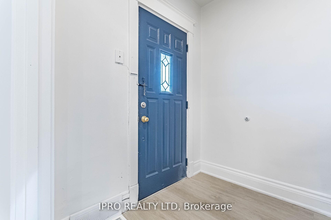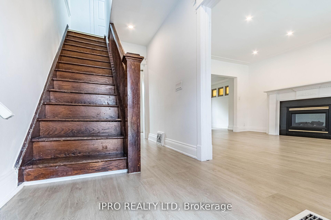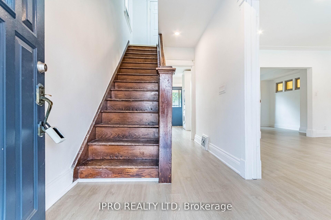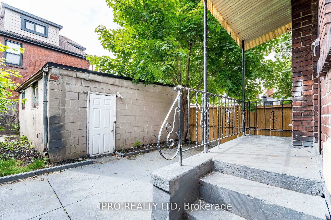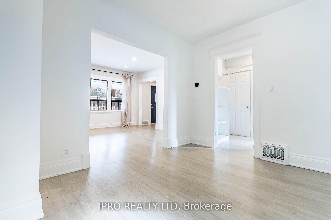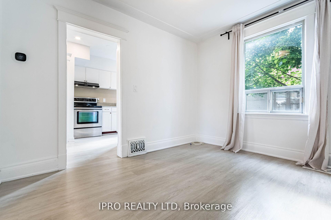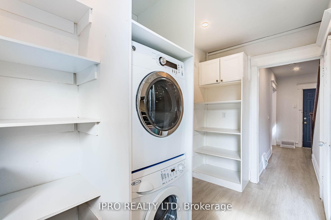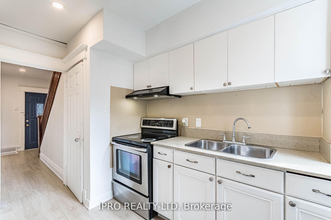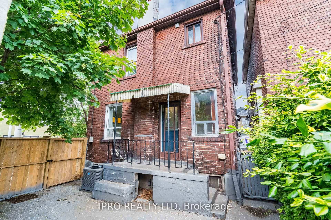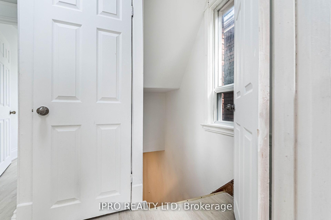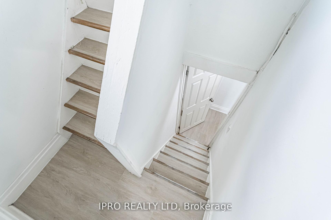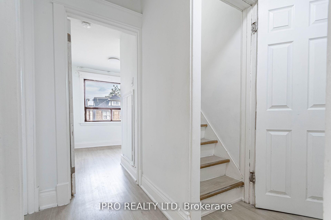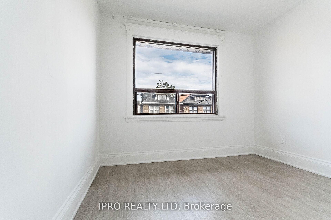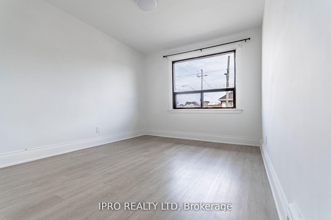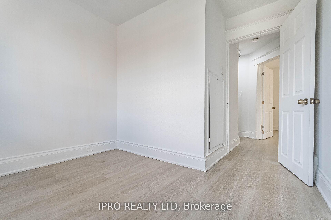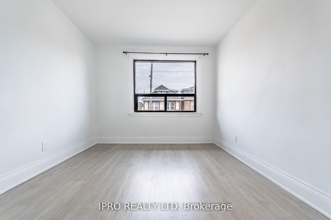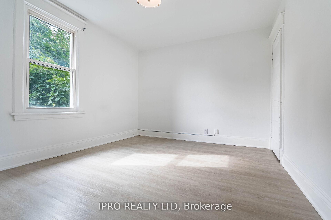$599,900
Available - For Sale
Listing ID: X12229516
35 Chestnut Aven , Hamilton, L8L 6K5, Hamilton
| Must-See Detached Brick Home with Double Car Garage on Corner Lot! This Charming detached brick home, nestled on a desirable corner lot, features a spacious double car garage and a welcoming front porch-perfect for relaxing afternoons. Step into a beautifully renovated space with fresh paint, updated flooring, and modern LED lights . The main kitchen walks out to a private Concrete patio, ideal for outdoor entertaining. Enjoy cooking with updated appliances in a bright and functional layout. Bonus: Rentable Basement! The fully finished basement offers a separate side entrance, its own kitchen, and dedicated laundry-making it perfect for rental income or multi-generational living. Recent Upgrades Include: Pot lights Updated flooring, Renovated basement kitchen, Freshly painted interiors Modern appliances. the endless potential and thoughtful upgrades, this property is a perfect place to call home-or a smart investment opportunity. |
| Price | $599,900 |
| Taxes: | $3173.94 |
| Occupancy: | Partial |
| Address: | 35 Chestnut Aven , Hamilton, L8L 6K5, Hamilton |
| Directions/Cross Streets: | Sherman Ave & Cannon Street |
| Rooms: | 7 |
| Rooms +: | 2 |
| Bedrooms: | 4 |
| Bedrooms +: | 0 |
| Family Room: | T |
| Basement: | Apartment, Separate Ent |
| Level/Floor | Room | Length(ft) | Width(ft) | Descriptions | |
| Room 1 | Main | Living Ro | 12.73 | 12.46 | Fireplace, Pot Lights, Large Window |
| Room 2 | Main | Dining Ro | 11.32 | 9.84 | Vinyl Floor, Pot Lights, Large Window |
| Room 3 | Main | Kitchen | 10.99 | 8.53 | Quartz Counter, Pot Lights, W/O To Yard |
| Room 4 | Second | Primary B | 13.28 | 10.5 | Vinyl Floor, Pot Lights, Large Window |
| Room 5 | Second | Bedroom 2 | 11.15 | 9.84 | Vinyl Floor, Pot Lights, Large Window |
| Room 6 | Second | Bedroom 3 | 9.51 | 7.22 | Vinyl Floor, Pot Lights, Large Window |
| Room 7 | Third | Bedroom 4 | 15.74 | 6.89 | Vinyl Floor, LED Lighting, Large Window |
| Room 8 | Basement | Great Roo | Vinyl Floor, Pot Lights, Window |
| Washroom Type | No. of Pieces | Level |
| Washroom Type 1 | 4 | Second |
| Washroom Type 2 | 4 | Basement |
| Washroom Type 3 | 0 | |
| Washroom Type 4 | 0 | |
| Washroom Type 5 | 0 |
| Total Area: | 0.00 |
| Property Type: | Detached |
| Style: | 2 1/2 Storey |
| Exterior: | Brick |
| Garage Type: | Detached |
| (Parking/)Drive: | Private Do |
| Drive Parking Spaces: | 2 |
| Park #1 | |
| Parking Type: | Private Do |
| Park #2 | |
| Parking Type: | Private Do |
| Pool: | None |
| Approximatly Square Footage: | 1100-1500 |
| Property Features: | Hospital, Library |
| CAC Included: | N |
| Water Included: | N |
| Cabel TV Included: | N |
| Common Elements Included: | N |
| Heat Included: | N |
| Parking Included: | N |
| Condo Tax Included: | N |
| Building Insurance Included: | N |
| Fireplace/Stove: | N |
| Heat Type: | Forced Air |
| Central Air Conditioning: | Central Air |
| Central Vac: | N |
| Laundry Level: | Syste |
| Ensuite Laundry: | F |
| Sewers: | Sewer |
$
%
Years
This calculator is for demonstration purposes only. Always consult a professional
financial advisor before making personal financial decisions.
| Although the information displayed is believed to be accurate, no warranties or representations are made of any kind. |
| IPRO REALTY LTD |
|
|

Wally Islam
Real Estate Broker
Dir:
416-949-2626
Bus:
416-293-8500
Fax:
905-913-8585
| Virtual Tour | Book Showing | Email a Friend |
Jump To:
At a Glance:
| Type: | Freehold - Detached |
| Area: | Hamilton |
| Municipality: | Hamilton |
| Neighbourhood: | Gibson |
| Style: | 2 1/2 Storey |
| Tax: | $3,173.94 |
| Beds: | 4 |
| Baths: | 2 |
| Fireplace: | N |
| Pool: | None |
Locatin Map:
Payment Calculator:
