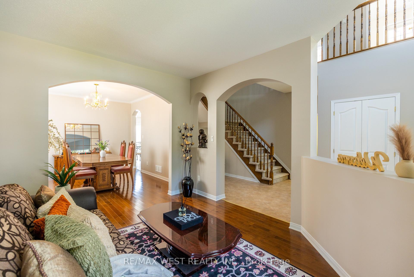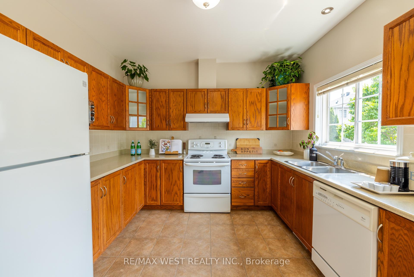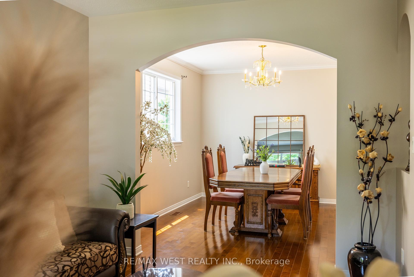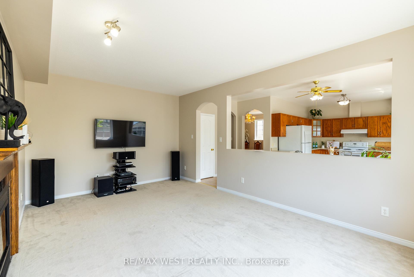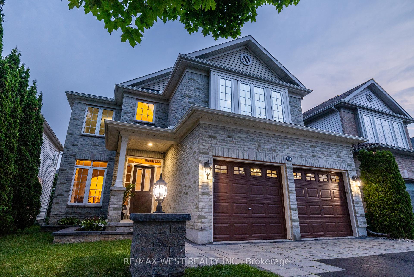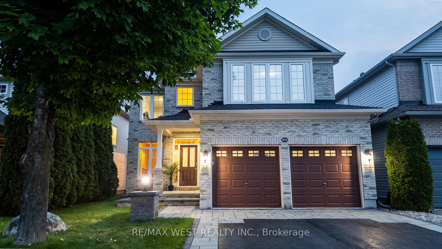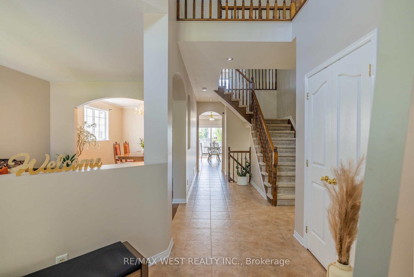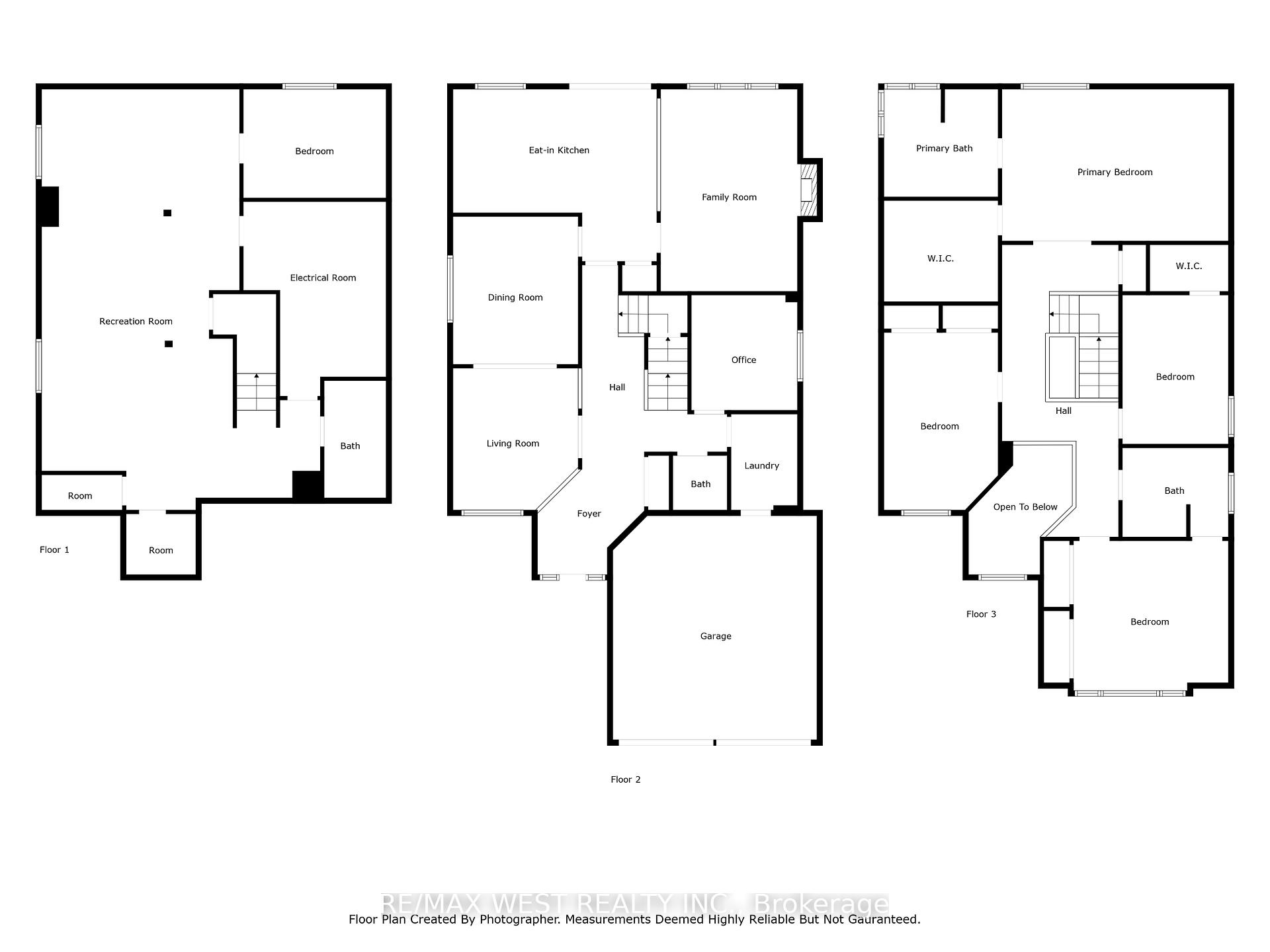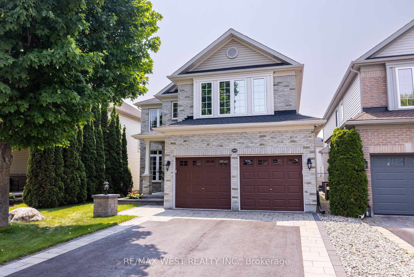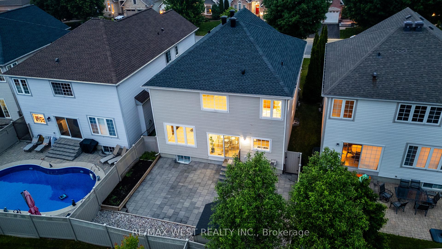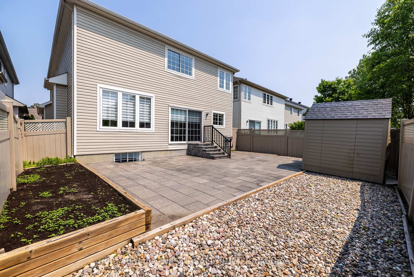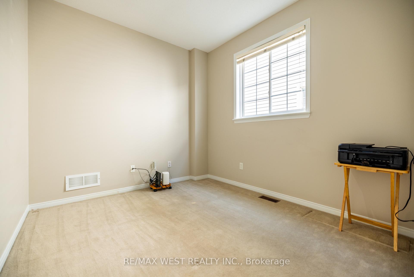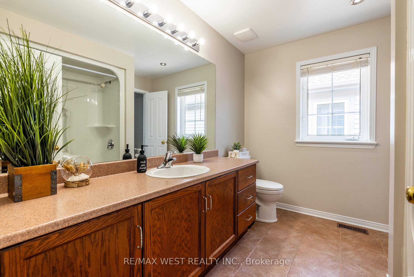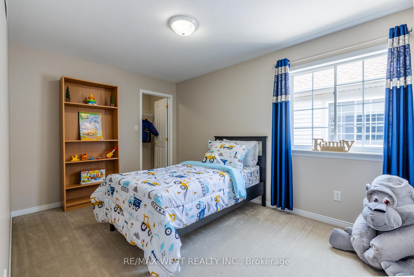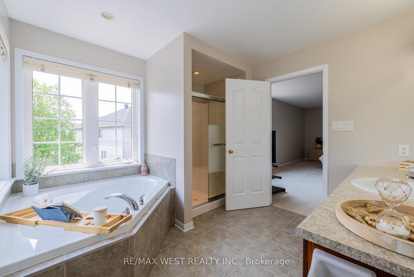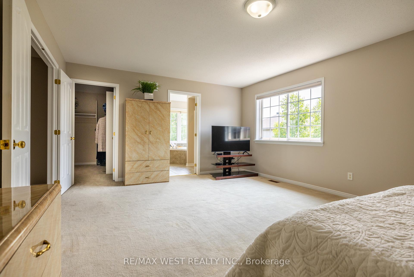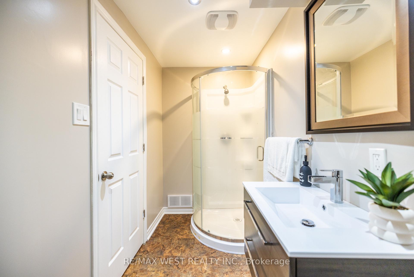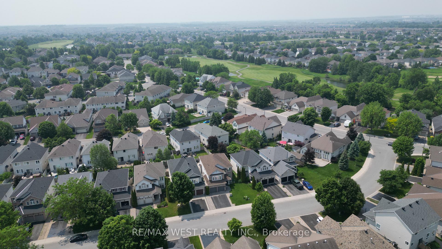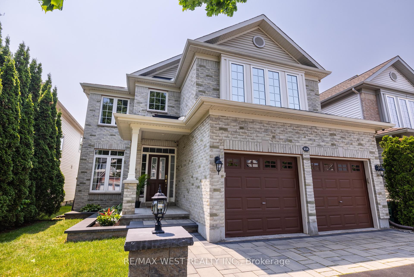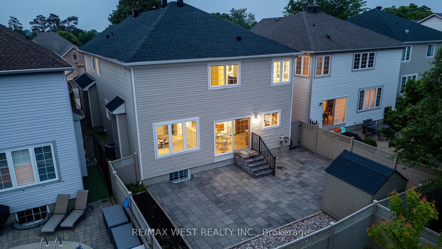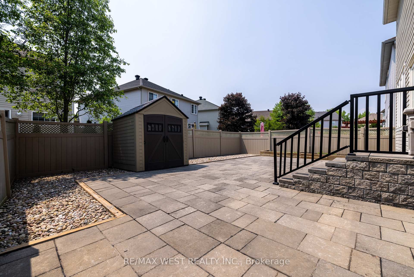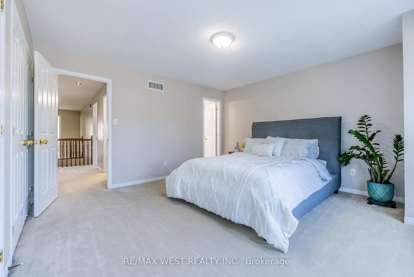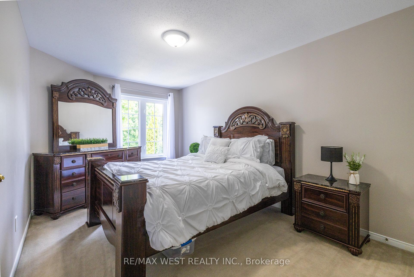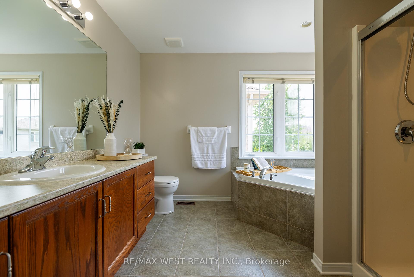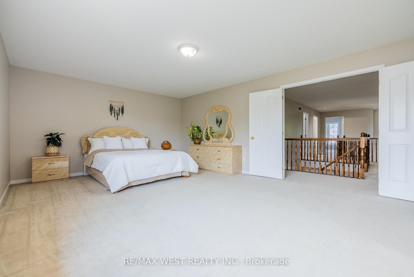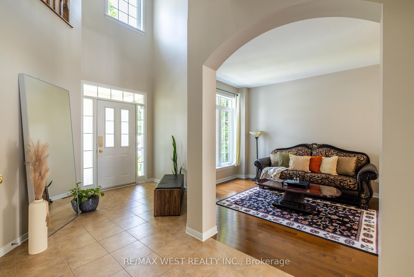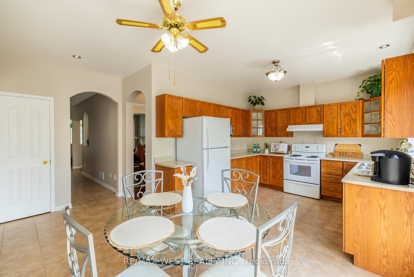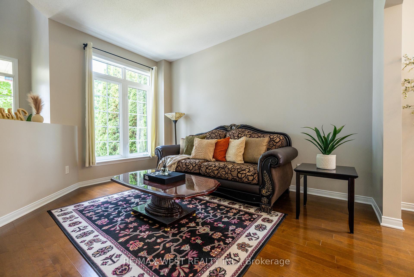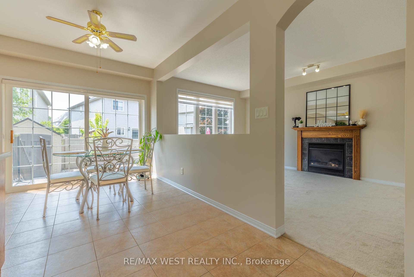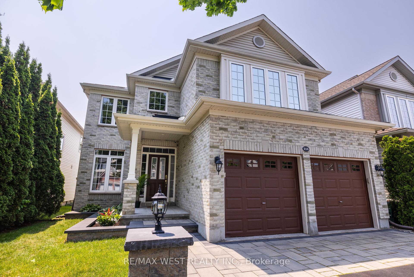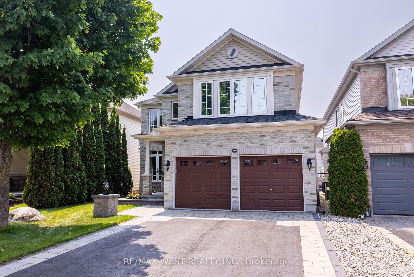$985,000
Available - For Sale
Listing ID: X12208146
214 Castlegarth Cres , Barrhaven, K2J 5N6, Ottawa
| Welcome To 214 Castlegarth Crescent A 5 Bedroom Home In The Heart Of Stonebridge. Situated In The Highly Sought-After Stonebridge Community, Renowned For Its Upscale Charm & Proximity To The Prestigious Stonebridge Golf Club, This Stunning Home Offers The Perfect Blend Of Elegance, Comfort, & Lifestyle. Set On A Beautifully Landscaped Lot, This Meticulously Maintained Property Features Over 2,700 Sq. Ft. Of Refined Living Space, Featuring 5 Spacious Bedrooms, An Office, & 4 Well-Appointed Bathrooms, Ideal For Both Growing Families & Those Who Enjoy Entertaining. The Interlocked Driveway & Walkway Elevate The Home's Curb Appeal. The Expansive Stone Patio & Professionally Designed Garden Bed Create A Serene, Inviting Atmosphere For Outdoor Gatherings. The Bright & Airy Open-Concept Main Floor Boasts Elegant Hardwood Flooring, Complemented By Large Windows That Flood The Home With Natural Light, Enhancing The Sense Of Space & Openness. The Luxurious Primary Suite Is A Standout, Complete With A Walk-In Closet & A Spa-Inspired Ensuite, Offering A Tranquil Retreat At The End Of Each Day. The Fully Finished Basement Offers A Large Recreation Area, Perfect For A Home Theatre, Gym, Or Playroom, Along With A Bedroom & Ample Storage Space. Located Just Steps From The Stonebridge Golf Club, Scenic Trails, & Family-Friendly Parks, This Home Is Conveniently In Close Proximity To Top-Rated Schools, Barrhaven Marketplace For Shopping & Dining, Fitness Centres, & Public Transit. The Peaceful, Family-Oriented Neighborhoods Fosters A Strong Sense Of Community, Making This Property A Rare Opportunity To Enjoy The Lifestyle That Stonebridge Is Known For Where LUXURY Meets Everyday CONVENIENCE. DON'T MISS OUT...SCHEDULE YOUR PRIVATE VIEWING TODAY*** |
| Price | $985,000 |
| Taxes: | $6687.43 |
| Occupancy: | Owner |
| Address: | 214 Castlegarth Cres , Barrhaven, K2J 5N6, Ottawa |
| Directions/Cross Streets: | CASTLEGARTH CRESCENT & GOLFLINKS DRIVE |
| Rooms: | 17 |
| Bedrooms: | 4 |
| Bedrooms +: | 1 |
| Family Room: | T |
| Basement: | Full, Finished |
| Level/Floor | Room | Length(ft) | Width(ft) | Descriptions | |
| Room 1 | Ground | Living Ro | 11.09 | 12.69 | Hardwood Floor |
| Room 2 | Ground | Dining Ro | 11.09 | 13.09 | Hardwood Floor |
| Room 3 | Ground | Kitchen | 18.01 | 20.99 | Ceramic Floor, Pantry, Breakfast Area |
| Room 4 | Ground | Family Ro | 12.5 | 18.01 | Carpet Free, Gas Fireplace |
| Room 5 | Ground | Office | 9.51 | 10.2 | |
| Room 6 | Ground | Powder Ro | 4.1 | 4.1 | Ceramic Floor |
| Room 7 | Ground | Laundry | 5.08 | 8.59 | Vinyl Floor, Access To Garage |
| Room 8 | Second | Primary B | 20.4 | 14.01 | Walk-In Closet(s), Large Closet, Large Window |
| Room 9 | Second | Bathroom | 10.1 | 9.61 | Ceramic Floor, 4 Pc Ensuite, Large Window |
| Room 10 | Second | Bedroom 2 | 10.1 | 15.91 | Double Closet |
| Room 11 | Second | Bedroom 3 | 9.51 | 13.61 | Walk-In Closet(s) |
| Room 12 | Second | Bedroom 4 | 14.1 | 13.28 | Double Closet, Large Window |
| Room 13 | Second | Bathroom | 9.51 | 7.12 | Ceramic Floor, Window |
| Room 14 | Basement | Recreatio | 24.8 | 37.29 | Laminate, Window |
| Room 15 | Basement | Bedroom 5 | 12.79 | 9.81 | Laminate, Large Window |
| Washroom Type | No. of Pieces | Level |
| Washroom Type 1 | 2 | Ground |
| Washroom Type 2 | 3 | Second |
| Washroom Type 3 | 3 | Basement |
| Washroom Type 4 | 4 | Second |
| Washroom Type 5 | 0 |
| Total Area: | 0.00 |
| Approximatly Age: | 16-30 |
| Property Type: | Detached |
| Style: | 2-Storey |
| Exterior: | Brick Front, Vinyl Siding |
| Garage Type: | Attached |
| (Parking/)Drive: | Private Do |
| Drive Parking Spaces: | 3 |
| Park #1 | |
| Parking Type: | Private Do |
| Park #2 | |
| Parking Type: | Private Do |
| Pool: | None |
| Other Structures: | Fence - Full, |
| Approximatly Age: | 16-30 |
| Approximatly Square Footage: | 2500-3000 |
| Property Features: | Golf, Park |
| CAC Included: | N |
| Water Included: | N |
| Cabel TV Included: | N |
| Common Elements Included: | N |
| Heat Included: | N |
| Parking Included: | N |
| Condo Tax Included: | N |
| Building Insurance Included: | N |
| Fireplace/Stove: | Y |
| Heat Type: | Forced Air |
| Central Air Conditioning: | Central Air |
| Central Vac: | Y |
| Laundry Level: | Syste |
| Ensuite Laundry: | F |
| Sewers: | Sewer |
| Utilities-Cable: | Y |
| Utilities-Hydro: | Y |
$
%
Years
This calculator is for demonstration purposes only. Always consult a professional
financial advisor before making personal financial decisions.
| Although the information displayed is believed to be accurate, no warranties or representations are made of any kind. |
| RE/MAX WEST REALTY INC. |
|
|

Wally Islam
Real Estate Broker
Dir:
416-949-2626
Bus:
416-293-8500
Fax:
905-913-8585
| Book Showing | Email a Friend |
Jump To:
At a Glance:
| Type: | Freehold - Detached |
| Area: | Ottawa |
| Municipality: | Barrhaven |
| Neighbourhood: | 7708 - Barrhaven - Stonebridge |
| Style: | 2-Storey |
| Approximate Age: | 16-30 |
| Tax: | $6,687.43 |
| Beds: | 4+1 |
| Baths: | 4 |
| Fireplace: | Y |
| Pool: | None |
Locatin Map:
Payment Calculator:
