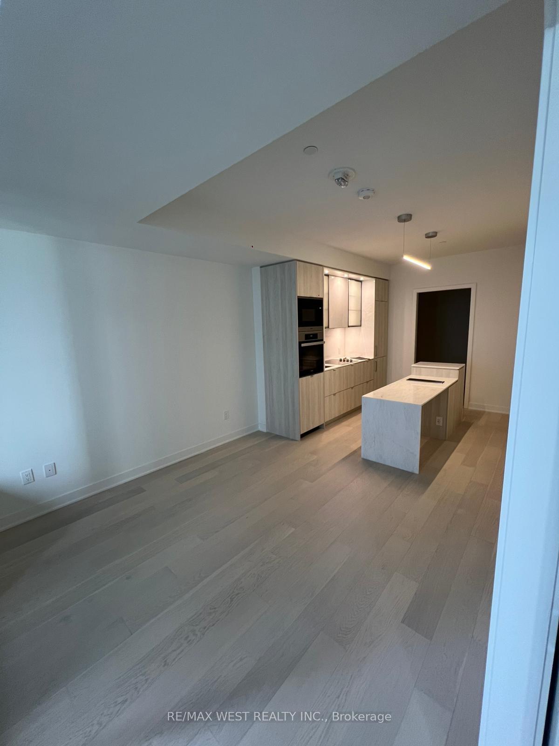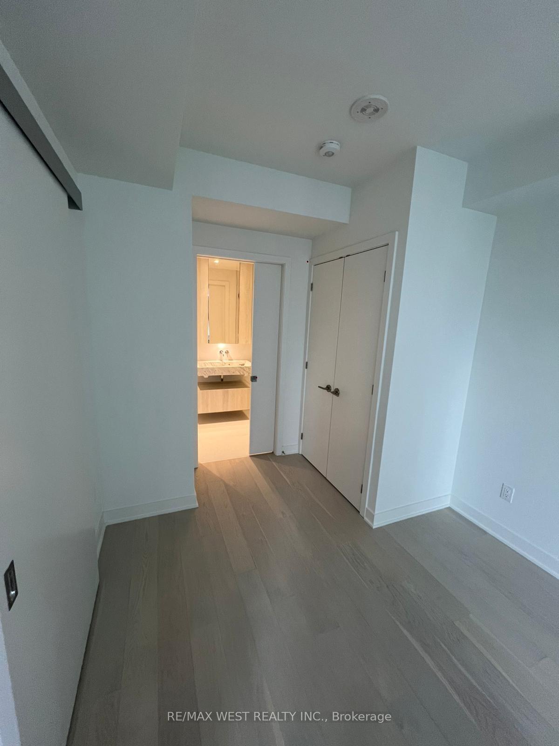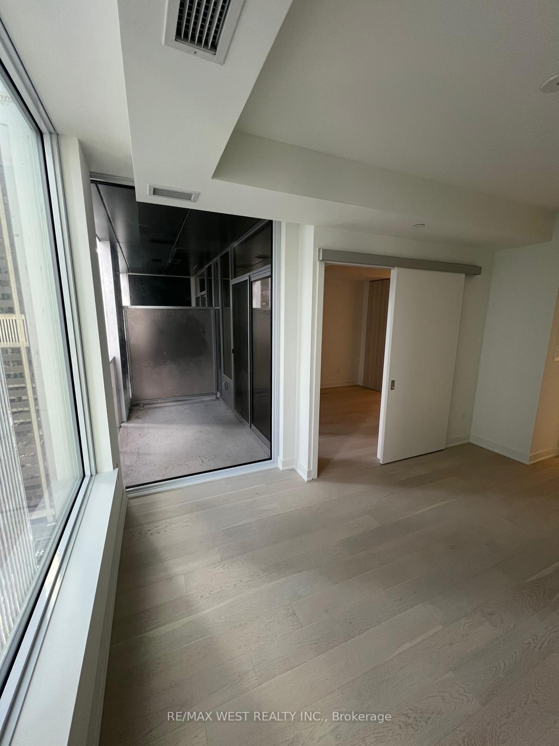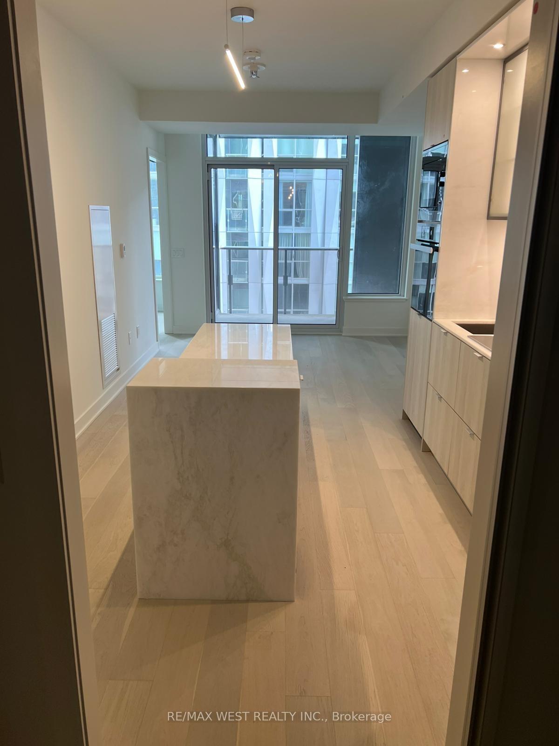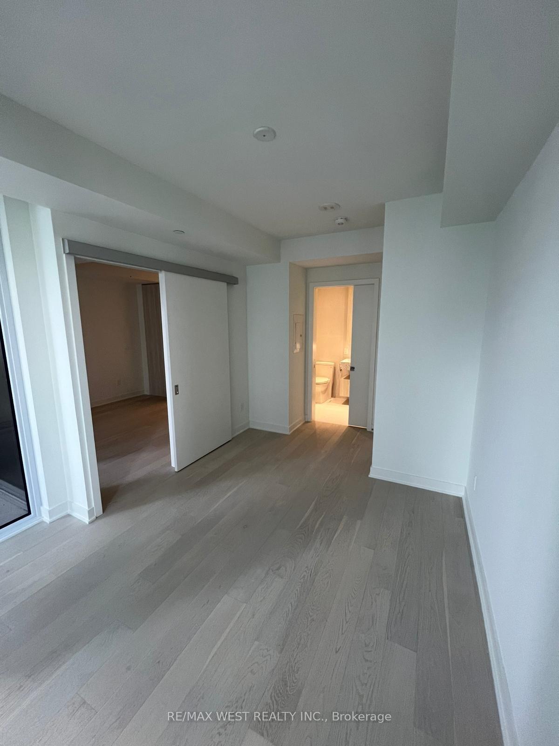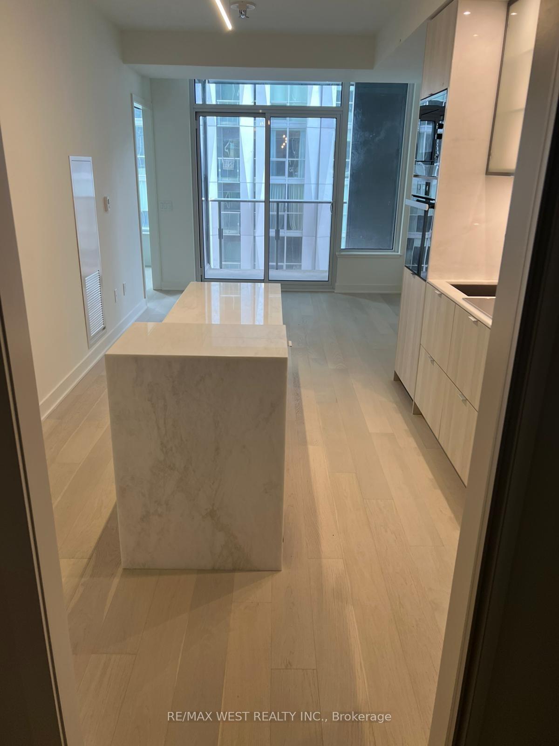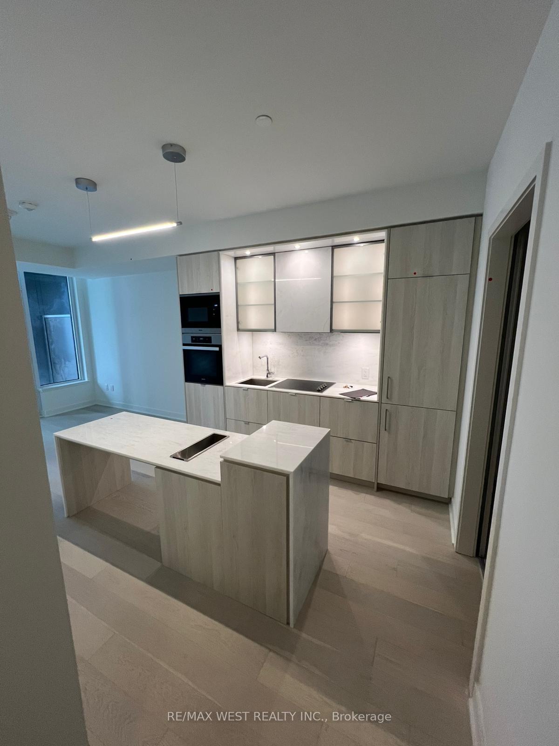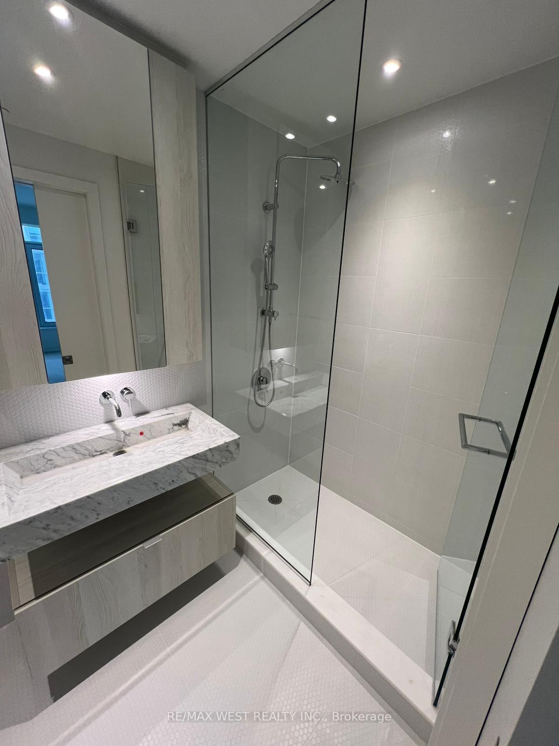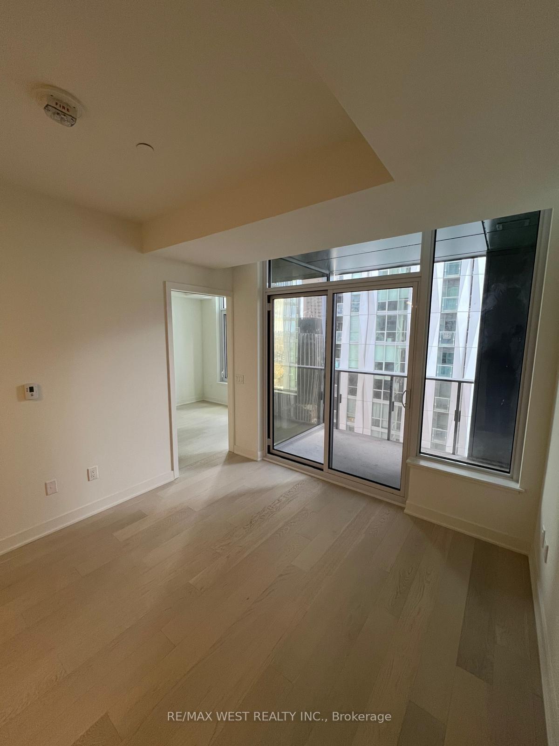$3,750
Available - For Rent
Listing ID: C12142303
11 Yorkville Aven , Toronto, M4W 1L2, Toronto
| Elite Location: In Yorkville, steps to luxury shopping and fine dining. Spacious Layout: 759 sq. ft., 2 beds, 2 baths, Parking spot NW city views. Designer Lighting: Custom matte fixtures, ambient day-to-night glow. High-End Finishes: Crafted by RioCan, Metropia, and Capital Developments. Resort Amenities: Spa, fitness center, infinity pool, and hot tub. Lifestyle Perks: Wine room, lounge, and pro co-working space. |
| Price | $3,750 |
| Taxes: | $0.00 |
| Occupancy: | Vacant |
| Address: | 11 Yorkville Aven , Toronto, M4W 1L2, Toronto |
| Postal Code: | M4W 1L2 |
| Province/State: | Toronto |
| Directions/Cross Streets: | Yorkville Ave & Yonge Street |
| Level/Floor | Room | Length(ft) | Width(ft) | Descriptions | |
| Room 1 | Living Ro | 25.16 | 7.54 | Hardwood Floor, Large Window, Combined w/Dining | |
| Room 2 | Dining Ro | 25.16 | 7.54 | Hardwood Floor, W/O To Balcony | |
| Room 3 | Kitchen | 25.16 | 7.54 | Hardwood Floor, Centre Island |
| Washroom Type | No. of Pieces | Level |
| Washroom Type 1 | 4 | |
| Washroom Type 2 | 3 | |
| Washroom Type 3 | 0 | |
| Washroom Type 4 | 0 | |
| Washroom Type 5 | 0 |
| Total Area: | 0.00 |
| Washrooms: | 2 |
| Heat Type: | Heat Pump |
| Central Air Conditioning: | Central Air |
| Although the information displayed is believed to be accurate, no warranties or representations are made of any kind. |
| RE/MAX WEST REALTY INC. |
|
|

Wally Islam
Real Estate Broker
Dir:
416-949-2626
Bus:
416-293-8500
Fax:
905-913-8585
| Book Showing | Email a Friend |
Jump To:
At a Glance:
| Type: | Com - Condo Apartment |
| Area: | Toronto |
| Municipality: | Toronto C02 |
| Neighbourhood: | Annex |
| Style: | Multi-Level |
| Beds: | 2 |
| Baths: | 2 |
| Fireplace: | N |
Locatin Map:
