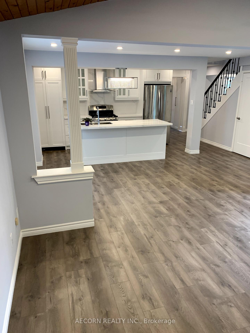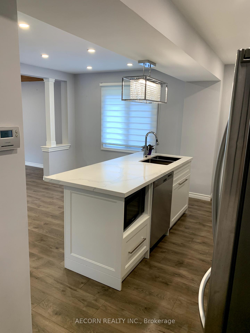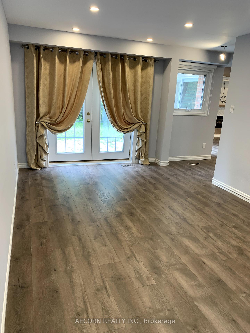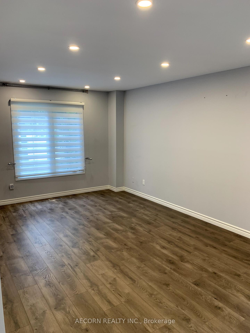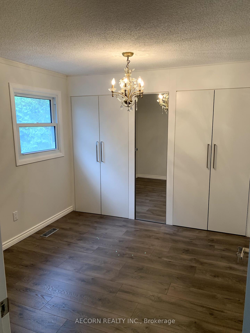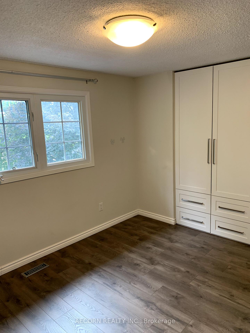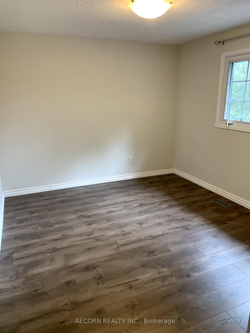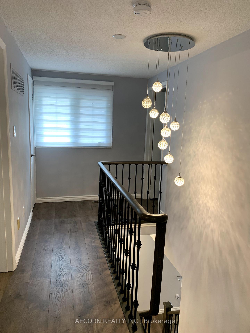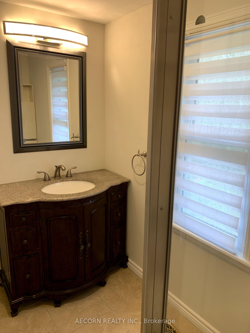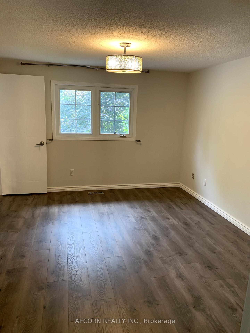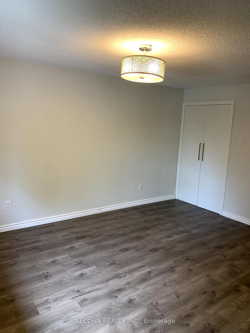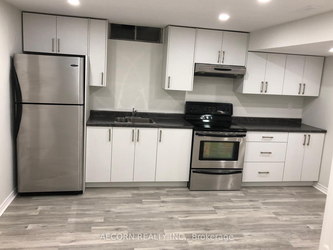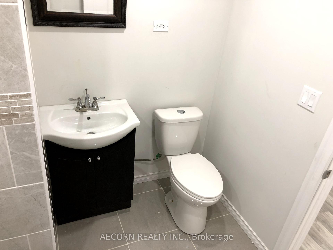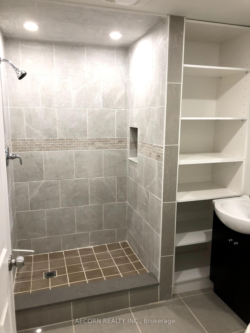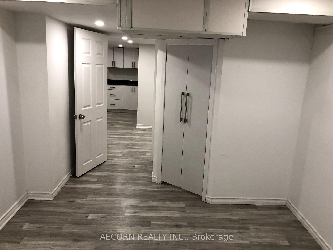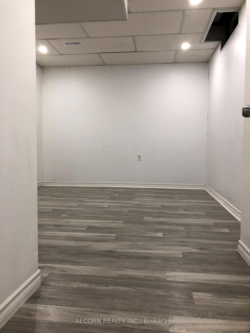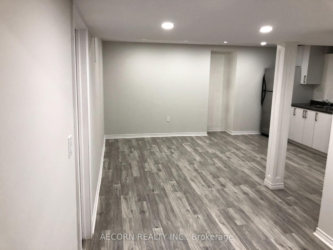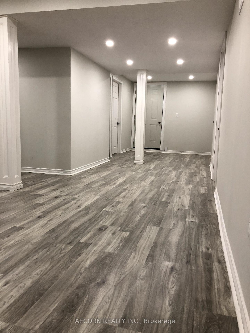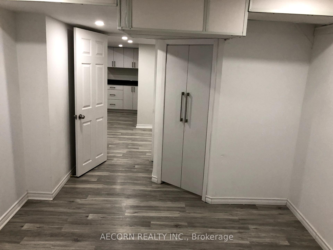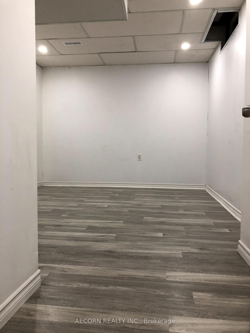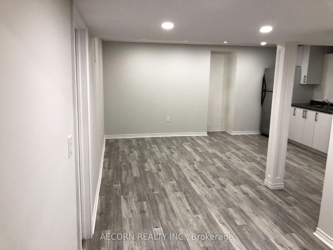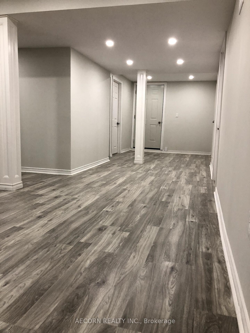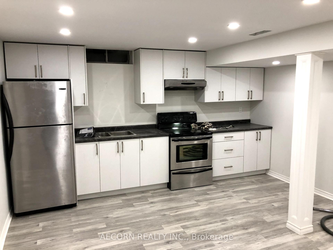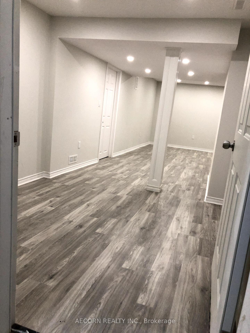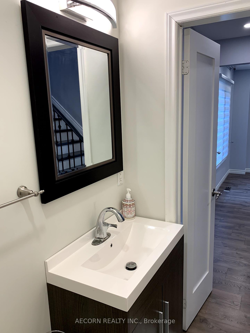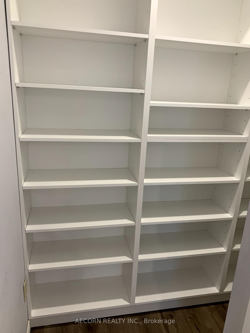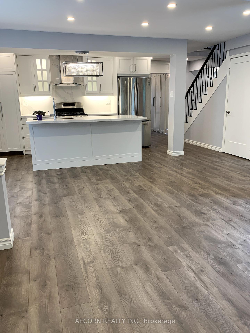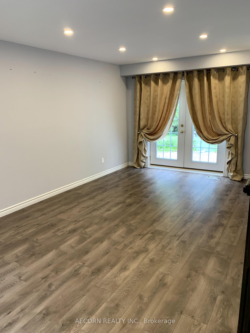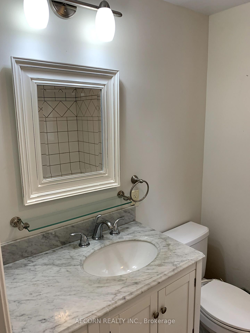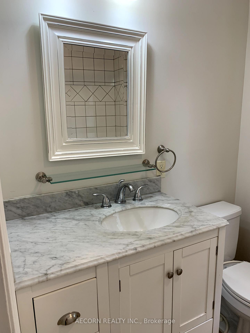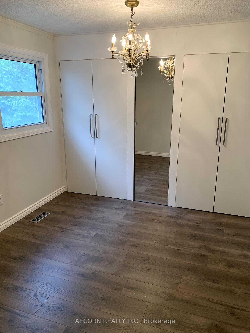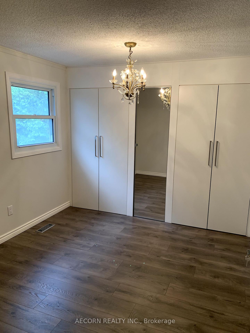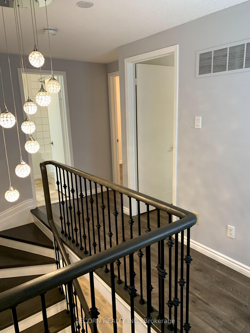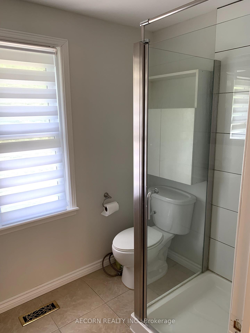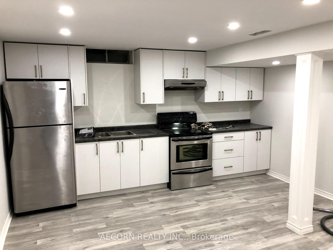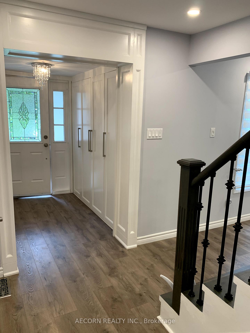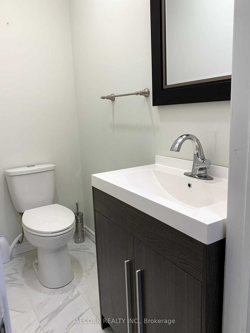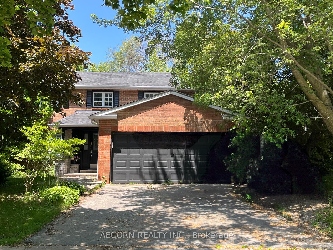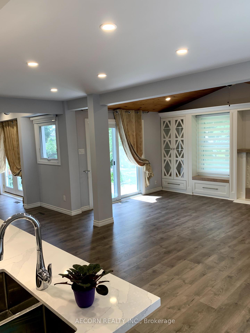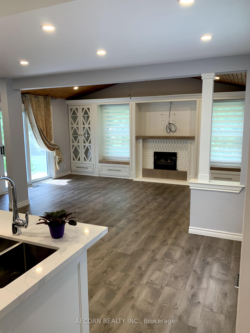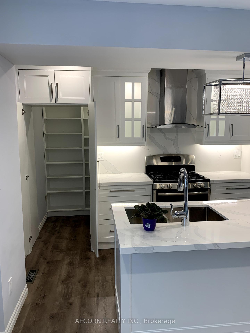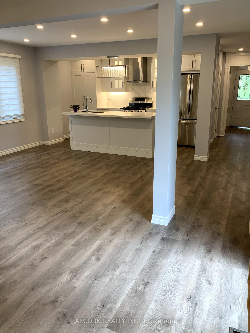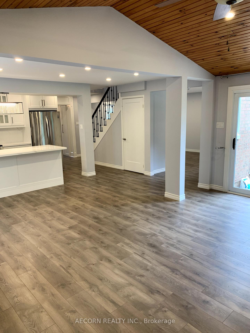$1,279,000
Available - For Sale
Listing ID: N12224115
203 John Bowser Cres , Newmarket, L3Y 7N6, York
| Newly Renovated in the desirable Glenway Estates Back To Green space & Trail. 2 Storey Home Featuring a Wonderful Open Concept Great/Family Room Open To Dining Room And New Designer Kitchen, Quartz Counters, New Vinyl Floors, All Bathrooms Brilliantly Redone, Finished separate Basement Apartment. Very Special Pie Shaped With High Mature Trees, Quiet Crescent. Close To All Amenities, Upper Canada Mall, Schools, Shopping & Transportations. |
| Price | $1,279,000 |
| Taxes: | $6728.47 |
| Occupancy: | Tenant |
| Address: | 203 John Bowser Cres , Newmarket, L3Y 7N6, York |
| Directions/Cross Streets: | Davis / Eagle |
| Rooms: | 7 |
| Rooms +: | 2 |
| Bedrooms: | 3 |
| Bedrooms +: | 1 |
| Family Room: | T |
| Basement: | Apartment, Separate Ent |
| Level/Floor | Room | Length(ft) | Width(ft) | Descriptions | |
| Room 1 | Main | Dining Ro | 11.15 | 7.54 | Open Concept, Vinyl Floor, Updated |
| Room 2 | Main | Kitchen | 11.32 | 8.86 | Quartz Counter, Pantry, Updated |
| Room 3 | Main | Living Ro | 18.37 | 9.84 | Vinyl Floor, Open Concept, W/O To Yard |
| Room 4 | Main | Family Ro | 17.06 | 10.99 | Vinyl Floor, W/O To Patio, Double Doors |
| Room 5 | Second | Primary B | 12.14 | 11.32 | Vinyl Floor, 3 Pc Ensuite, Closet Organizers |
| Room 6 | Second | Bedroom 2 | 11.81 | 9.84 | Vinyl Floor, Double Closet, Window |
| Room 7 | Second | Bedroom 3 | 10.17 | 9.84 | Vinyl Floor, Closet, Window |
| Room 8 | Basement | Recreatio | 22.96 | 9.84 | Laminate, 3 Pc Bath, Combined w/Kitchen |
| Room 9 | Basement | Bedroom | 9.84 | 7.54 | Laminate, Closet |
| Room 10 | Basement | Kitchen | 13.12 | 16.4 | Laminate, Combined w/Rec |
| Washroom Type | No. of Pieces | Level |
| Washroom Type 1 | 2 | Main |
| Washroom Type 2 | 3 | Second |
| Washroom Type 3 | 3 | Basement |
| Washroom Type 4 | 0 | |
| Washroom Type 5 | 0 |
| Total Area: | 0.00 |
| Property Type: | Detached |
| Style: | 2-Storey |
| Exterior: | Brick, Aluminum Siding |
| Garage Type: | Attached |
| Drive Parking Spaces: | 4 |
| Pool: | None |
| Approximatly Square Footage: | 1500-2000 |
| CAC Included: | N |
| Water Included: | N |
| Cabel TV Included: | N |
| Common Elements Included: | N |
| Heat Included: | N |
| Parking Included: | N |
| Condo Tax Included: | N |
| Building Insurance Included: | N |
| Fireplace/Stove: | Y |
| Heat Type: | Forced Air |
| Central Air Conditioning: | Central Air |
| Central Vac: | Y |
| Laundry Level: | Syste |
| Ensuite Laundry: | F |
| Sewers: | Sewer |
$
%
Years
This calculator is for demonstration purposes only. Always consult a professional
financial advisor before making personal financial decisions.
| Although the information displayed is believed to be accurate, no warranties or representations are made of any kind. |
| AECORN REALTY INC. |
|
|

Wally Islam
Real Estate Broker
Dir:
416-949-2626
Bus:
416-293-8500
Fax:
905-913-8585
| Book Showing | Email a Friend |
Jump To:
At a Glance:
| Type: | Freehold - Detached |
| Area: | York |
| Municipality: | Newmarket |
| Neighbourhood: | Glenway Estates |
| Style: | 2-Storey |
| Tax: | $6,728.47 |
| Beds: | 3+1 |
| Baths: | 4 |
| Fireplace: | Y |
| Pool: | None |
Locatin Map:
Payment Calculator:
