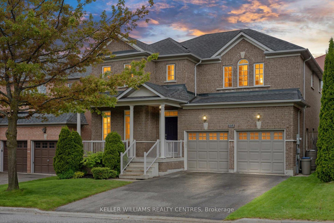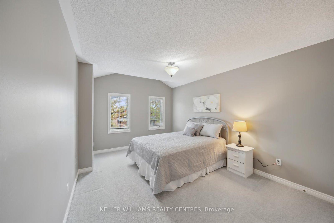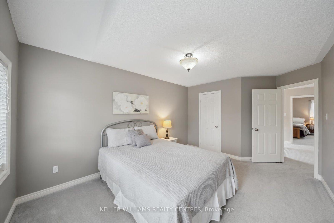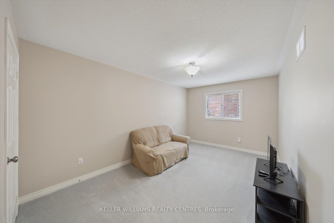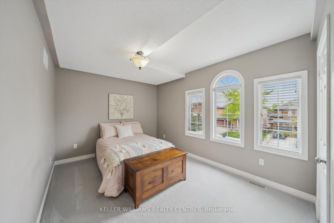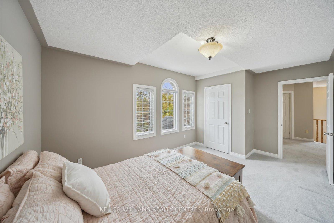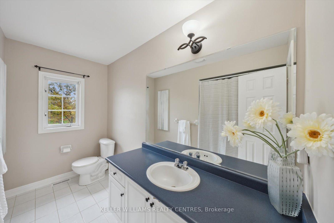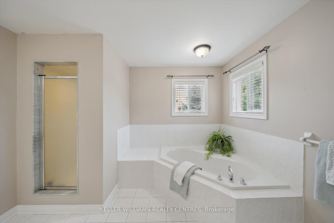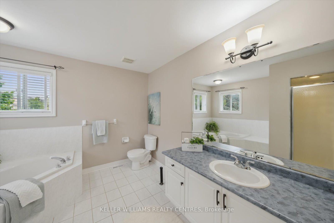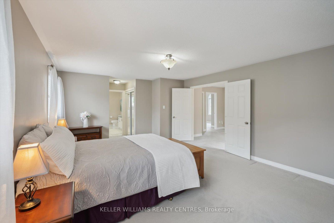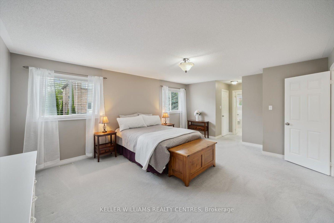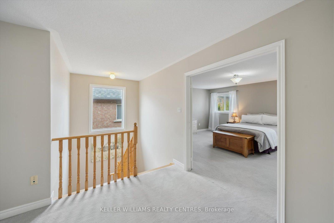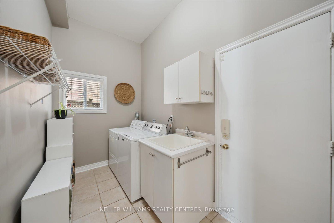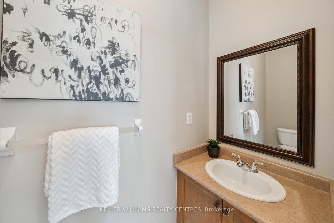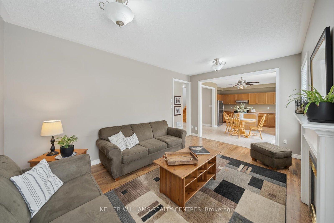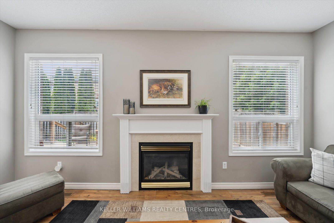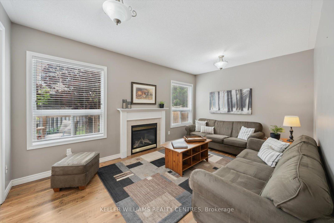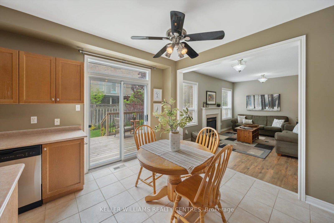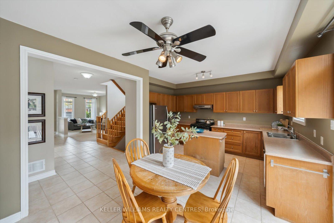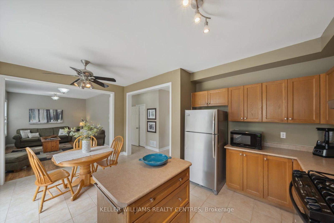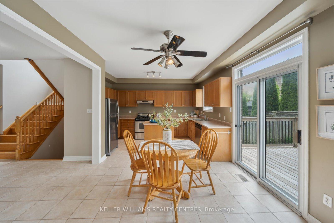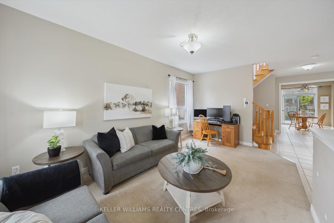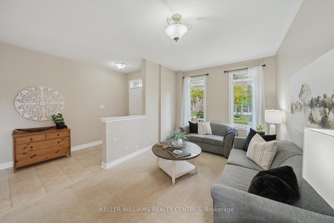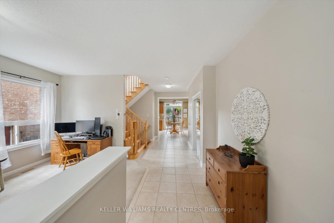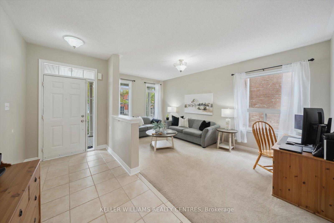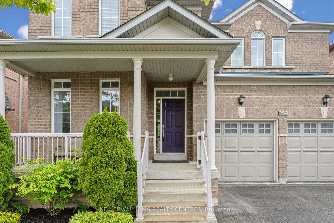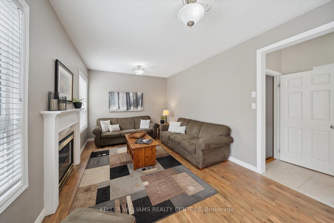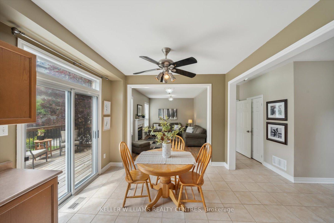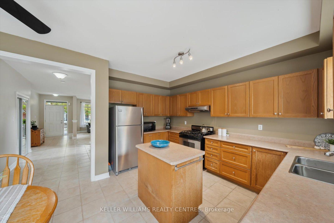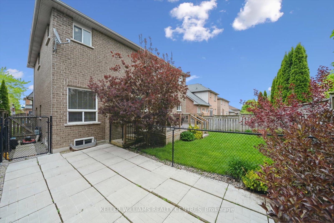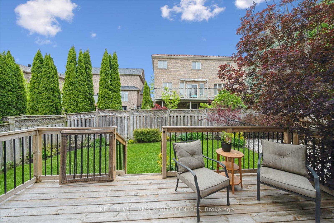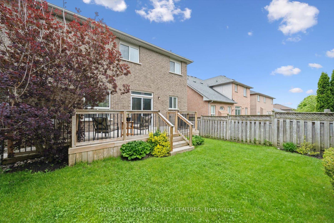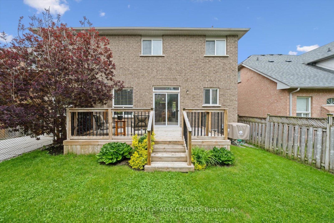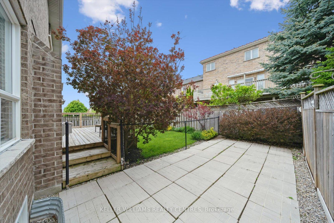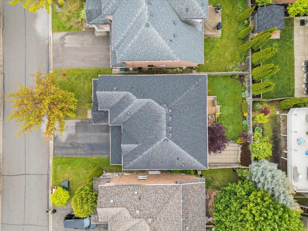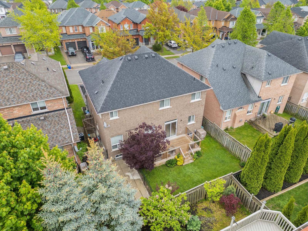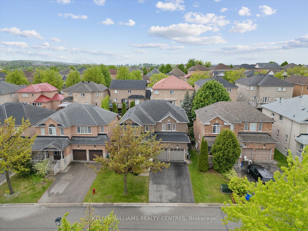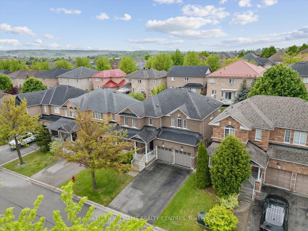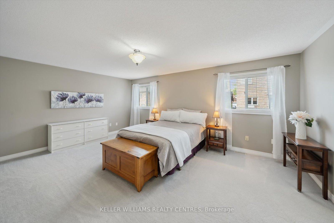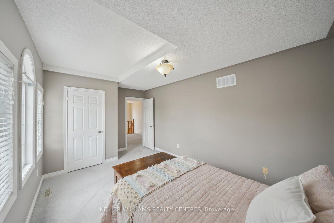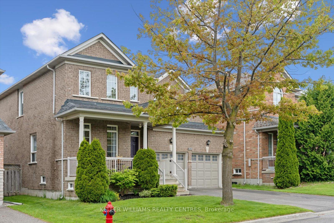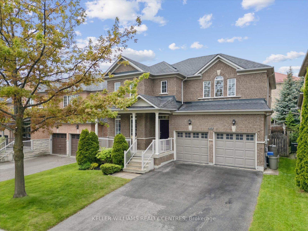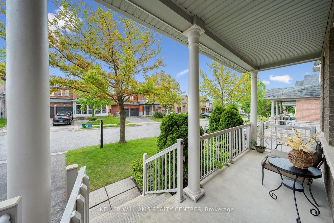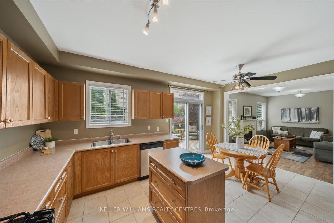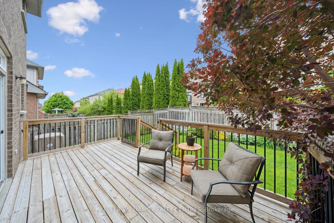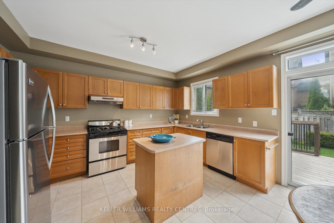Sold
Listing ID: N12184591
354 Coachwhip Trai , Newmarket, L3X 2R6, York
| NO OFFER DATE! Settle down and grow your roots in this forever family home! Featuring 4 bedrooms, 3 bathrooms, and 2,461 sqft - there is room for the entire family. Step into a bright, open floor plan with 9ft ceilings on the main floor. The eat-in kitchen is functional and offers plenty of cabinet and countertop space, with a centre island and seamless flow into the cozy family room with electric fireplace. Walk out to the back deck in the fenced in yard to BBQ and entertain, or enjoy your morning coffee with privacy surrounded by lush gardens. Enjoy the ease of the large laundry room located on the main floor, with direct access to the two car garage. Upstairs, you'll be impressed by the large and serene primary bedroom with both walk-in and mirrored closets, and 4-pc ensuite with soaker tub and bidet rough in. You'll love the size of the 3 other bedrooms, and the natural light pouring in - offering comfort and privacy for the entire family. The spacious unfinished basement has a bathroom rough in, and offers ample storage space, or an opportunity to finish to your own needs. Situated on a quiet, family friendly street, with no sidewalk on your driveway! There is no shortage of convenience with an extensive selection of shopping, dining, entertainment and top rated schools, all within walking distance. Costco, Walmart, Superstore, Farm Boy, Cineplex and more, all steps away. Spend your weekends walking or biking through extensive forested trails, all in your backyard. You don't want to miss this one! |
| Listed Price | $1,199,000 |
| Taxes: | $6031.00 |
| Assessment Year: | 2024 |
| Occupancy: | Owner |
| Address: | 354 Coachwhip Trai , Newmarket, L3X 2R6, York |
| Directions/Cross Streets: | Just South of Yonge / Green Lane |
| Rooms: | 8 |
| Bedrooms: | 4 |
| Bedrooms +: | 0 |
| Family Room: | T |
| Basement: | Full, Unfinished |
| Level/Floor | Room | Length(ft) | Width(ft) | Descriptions | |
| Room 1 | Main | Foyer | 12.46 | 5.51 | Tile Floor, Double Closet |
| Room 2 | Main | Dining Ro | 18.11 | 10.14 | Broadloom, Overlooks Frontyard |
| Room 3 | Main | Kitchen | 17.58 | 13.97 | Centre Island, W/O To Deck, Eat-in Kitchen |
| Room 4 | Main | Family Ro | 16.92 | 11.15 | Electric Fireplace, Overlooks Backyard |
| Room 5 | Main | Powder Ro | 8.4 | 2.92 | 2 Pc Bath, Tile Floor |
| Room 6 | Main | Laundry | 12.5 | 6.2 | Access To Garage, Laundry Sink, Tile Floor |
| Room 7 | Second | Primary B | 23.42 | 14.1 | Broadloom, Double Doors, His and Hers Closets |
| Room 8 | Second | Bedroom 2 | 11.09 | 10.82 | Broadloom, Closet, Overlooks Frontyard |
| Room 9 | Second | Bedroom 3 | 15.88 | 10.17 | Broadloom, Closet, Overlooks Frontyard |
| Room 10 | Second | Bedroom 4 | 15.88 | 9.97 | Broadloom, Closet |
| Room 11 | Second | Bathroom | 11.25 | 10.4 | 4 Pc Ensuite, Soaking Tub |
| Room 12 | Second | Bathroom | 10.27 | 4.95 | 4 Pc Bath, Overlooks Frontyard |
| Washroom Type | No. of Pieces | Level |
| Washroom Type 1 | 2 | Main |
| Washroom Type 2 | 4 | Second |
| Washroom Type 3 | 0 | |
| Washroom Type 4 | 0 | |
| Washroom Type 5 | 0 |
| Total Area: | 0.00 |
| Property Type: | Detached |
| Style: | 2-Storey |
| Exterior: | Brick |
| Garage Type: | Built-In |
| (Parking/)Drive: | Private Do |
| Drive Parking Spaces: | 4 |
| Park #1 | |
| Parking Type: | Private Do |
| Park #2 | |
| Parking Type: | Private Do |
| Pool: | None |
| Approximatly Square Footage: | 2000-2500 |
| CAC Included: | N |
| Water Included: | N |
| Cabel TV Included: | N |
| Common Elements Included: | N |
| Heat Included: | N |
| Parking Included: | N |
| Condo Tax Included: | N |
| Building Insurance Included: | N |
| Fireplace/Stove: | Y |
| Heat Type: | Forced Air |
| Central Air Conditioning: | Central Air |
| Central Vac: | N |
| Laundry Level: | Syste |
| Ensuite Laundry: | F |
| Sewers: | Sewer |
| Although the information displayed is believed to be accurate, no warranties or representations are made of any kind. |
| KELLER WILLIAMS REALTY CENTRES |
|
|

Wally Islam
Real Estate Broker
Dir:
416-949-2626
Bus:
416-293-8500
Fax:
905-913-8585
| Email a Friend |
Jump To:
At a Glance:
| Type: | Freehold - Detached |
| Area: | York |
| Municipality: | Newmarket |
| Neighbourhood: | Woodland Hill |
| Style: | 2-Storey |
| Tax: | $6,031 |
| Beds: | 4 |
| Baths: | 3 |
| Fireplace: | Y |
| Pool: | None |
Locatin Map:
