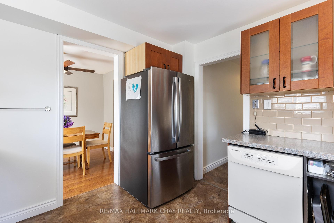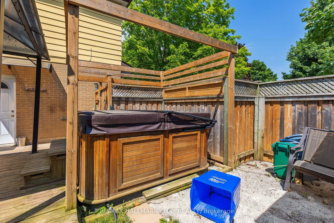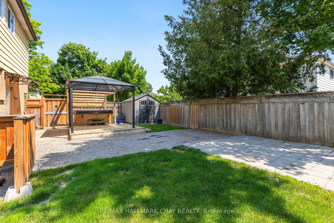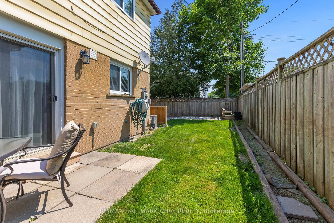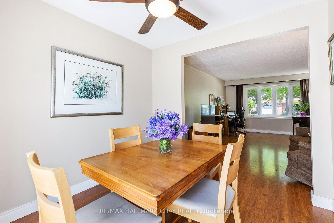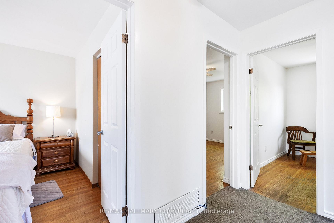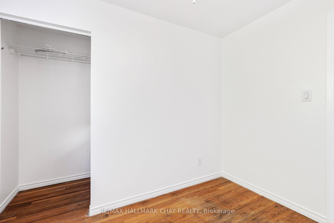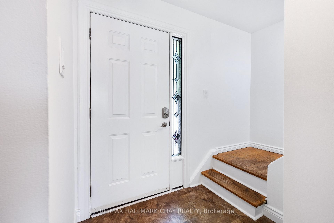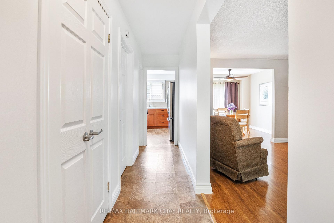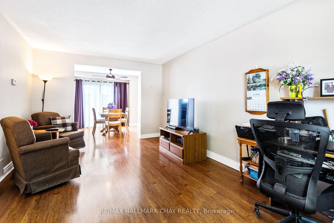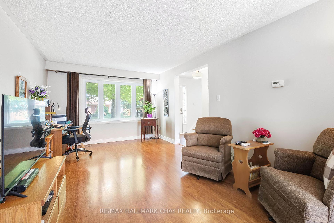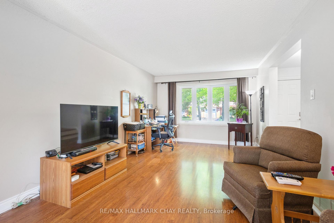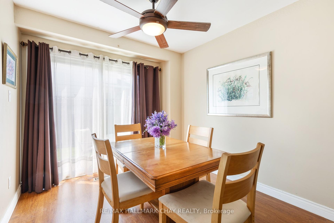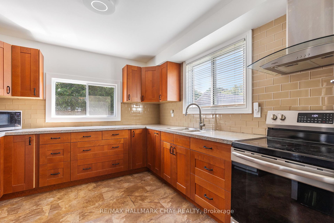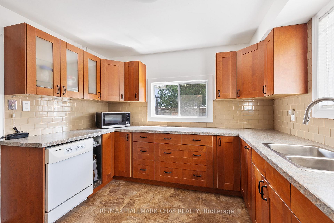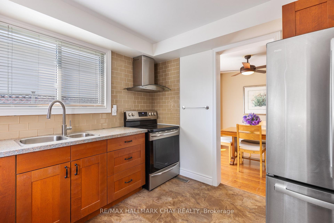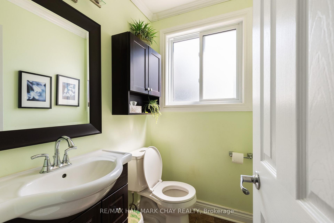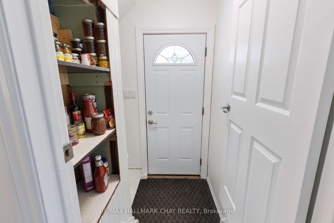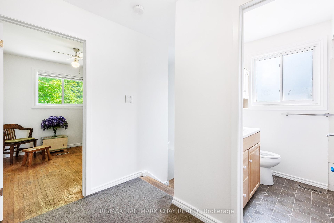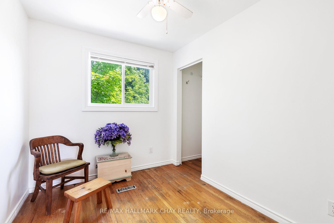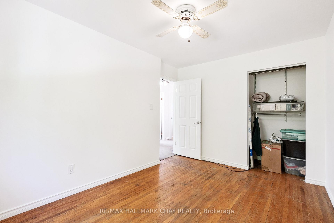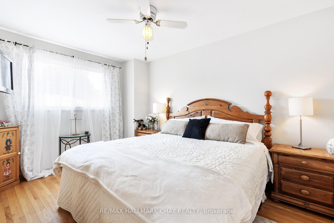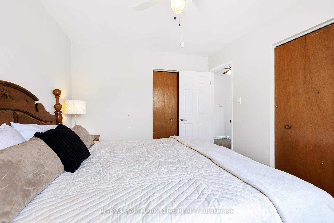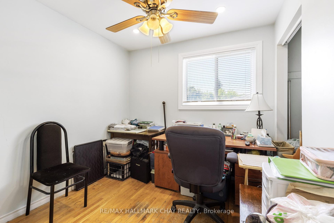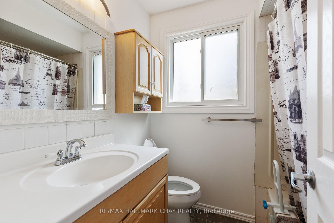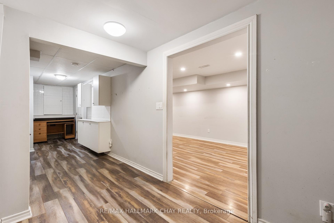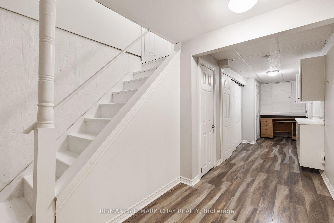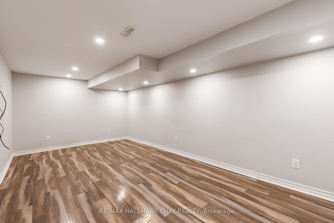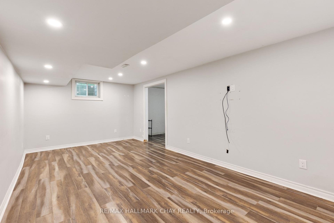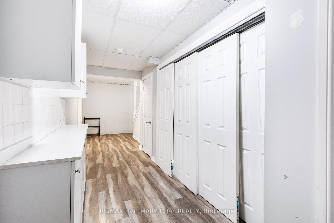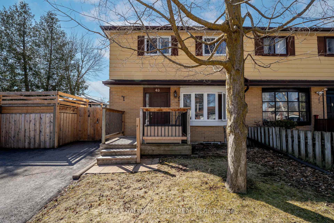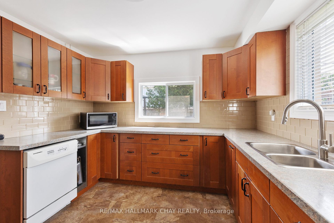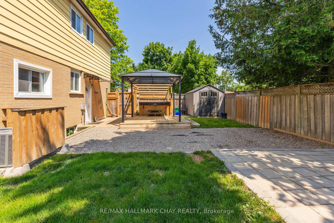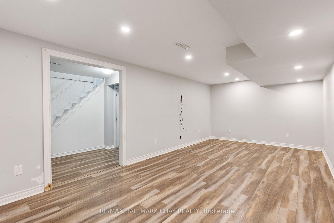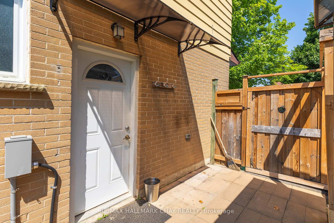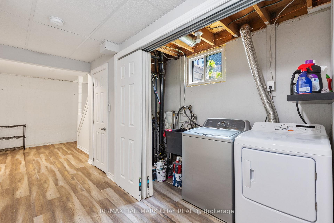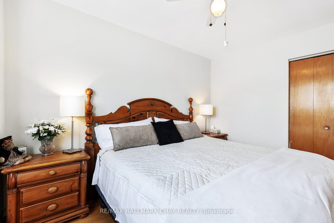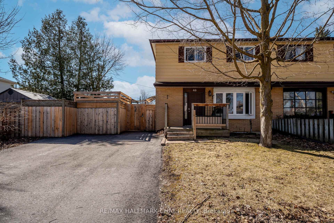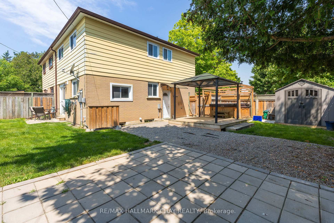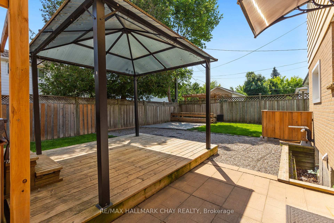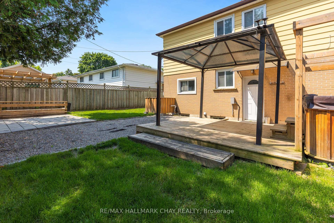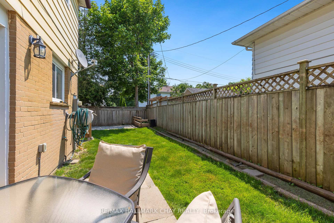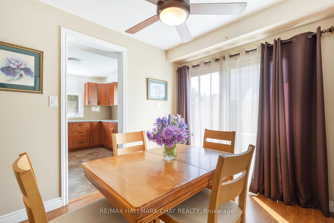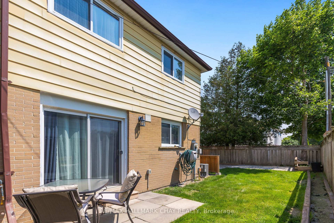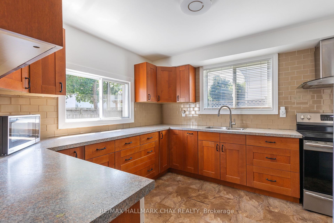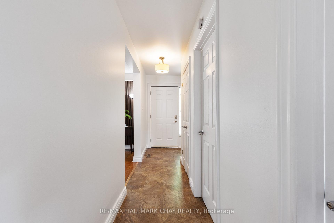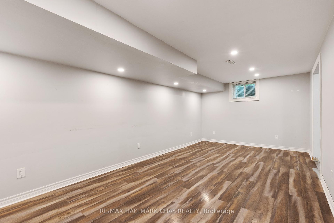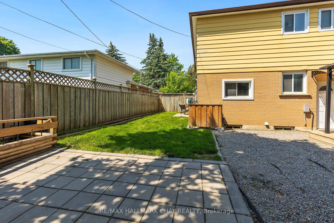$499,000
Available - For Sale
Listing ID: N12229888
43 Adeline Aven , New Tecumseth, L0G 1W0, Simcoe
| Live Large in the Heart of Tottenham! Step into style, space, and endless possibilities with this beautifully maintained 4-bedroom, 2-bathroom gem. Perfectly suited for growing families or savvy buyers looking for flexibility, this home blends comfort with serious curb appeal in one of Tottenham's most sought-after neighborhoods. From the moment you walk in, you're greeted by a sun-soaked living room with fresh, modern paint and a warm, welcoming vibe. The updated kitchen is a chefs dreamfully equipped with quality appliances, loads of storage, and a layout that makes cooking a joy. Flowing seamlessly into a spacious dining area with a walkout to the back patio, its a setup built for entertaining indoors or under the stars. But that's just the beginning. The fully finished basement with a separate entrance offers major bonus potential think in-law suite, rental income, private office, or teen retreat. The options are endless. Out back, you'll find a newly fenced yard private, secure, and ready for kids, pets, or a backyard bash. And with a double-wide driveway, parking for guests is never a problem .All of this is set in a quiet, family-friendly community close to parks, schools, and all the amenities you need. This is more than just a house it's your next chapter. Don't wait to book your showing today and make this one yours before its gone! |
| Price | $499,000 |
| Taxes: | $2931.36 |
| Occupancy: | Owner |
| Address: | 43 Adeline Aven , New Tecumseth, L0G 1W0, Simcoe |
| Directions/Cross Streets: | Queen St S to Rodgers Rd to Adeline Ave |
| Rooms: | 10 |
| Bedrooms: | 4 |
| Bedrooms +: | 0 |
| Family Room: | T |
| Basement: | Finished, Separate Ent |
| Level/Floor | Room | Length(ft) | Width(ft) | Descriptions | |
| Room 1 | Main | Kitchen | 9.81 | 9.05 | |
| Room 2 | Main | Family Ro | 11.38 | 17.97 | |
| Room 3 | Main | Dining Ro | 8.82 | 9.97 | |
| Room 4 | Main | Bathroom | 5.58 | 3.94 | |
| Room 5 | Second | Primary B | 9.48 | 13.22 | |
| Room 6 | Second | Bedroom 2 | 9.05 | 13.05 | |
| Room 7 | Second | Bedroom 3 | 9.64 | 7.81 | |
| Room 8 | Second | Bedroom 4 | 8.33 | 8.66 | |
| Room 9 | Second | Bathroom | 5.64 | 4.66 | |
| Room 10 | Lower | Recreatio | 20.4 | 10.5 | |
| Room 11 | Lower | Other | 27.98 | 5.9 |
| Washroom Type | No. of Pieces | Level |
| Washroom Type 1 | 4 | Upper |
| Washroom Type 2 | 2 | Main |
| Washroom Type 3 | 0 | |
| Washroom Type 4 | 0 | |
| Washroom Type 5 | 0 |
| Total Area: | 0.00 |
| Approximatly Age: | 51-99 |
| Property Type: | Semi-Detached |
| Style: | 2-Storey |
| Exterior: | Brick, Aluminum Siding |
| Garage Type: | None |
| (Parking/)Drive: | Private Do |
| Drive Parking Spaces: | 4 |
| Park #1 | |
| Parking Type: | Private Do |
| Park #2 | |
| Parking Type: | Private Do |
| Pool: | None |
| Other Structures: | Garden Shed |
| Approximatly Age: | 51-99 |
| Approximatly Square Footage: | 1100-1500 |
| Property Features: | Fenced Yard, Library |
| CAC Included: | N |
| Water Included: | N |
| Cabel TV Included: | N |
| Common Elements Included: | N |
| Heat Included: | N |
| Parking Included: | N |
| Condo Tax Included: | N |
| Building Insurance Included: | N |
| Fireplace/Stove: | N |
| Heat Type: | Forced Air |
| Central Air Conditioning: | Central Air |
| Central Vac: | N |
| Laundry Level: | Syste |
| Ensuite Laundry: | F |
| Elevator Lift: | False |
| Sewers: | Sewer |
$
%
Years
This calculator is for demonstration purposes only. Always consult a professional
financial advisor before making personal financial decisions.
| Although the information displayed is believed to be accurate, no warranties or representations are made of any kind. |
| RE/MAX HALLMARK CHAY REALTY |
|
|

Wally Islam
Real Estate Broker
Dir:
416-949-2626
Bus:
416-293-8500
Fax:
905-913-8585
| Virtual Tour | Book Showing | Email a Friend |
Jump To:
At a Glance:
| Type: | Freehold - Semi-Detached |
| Area: | Simcoe |
| Municipality: | New Tecumseth |
| Neighbourhood: | Tottenham |
| Style: | 2-Storey |
| Approximate Age: | 51-99 |
| Tax: | $2,931.36 |
| Beds: | 4 |
| Baths: | 2 |
| Fireplace: | N |
| Pool: | None |
Locatin Map:
Payment Calculator:
