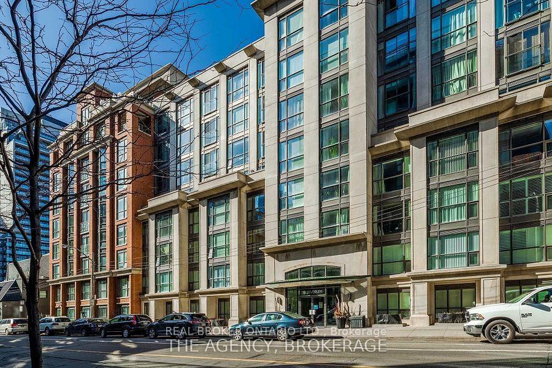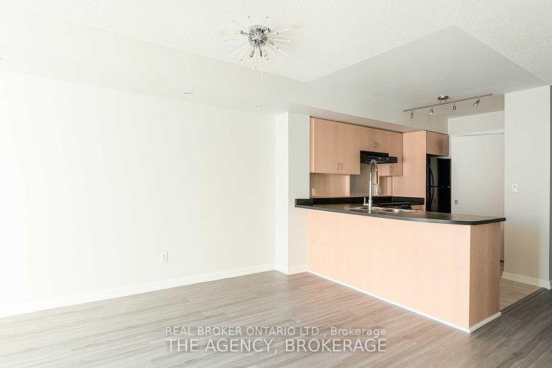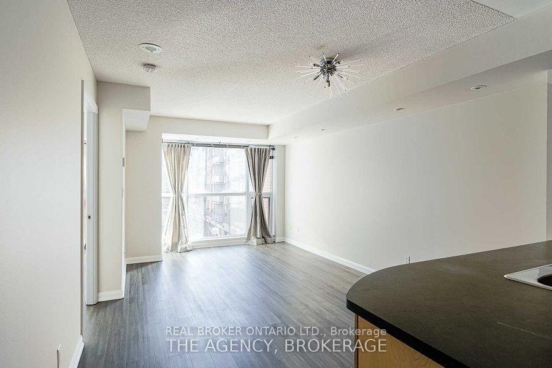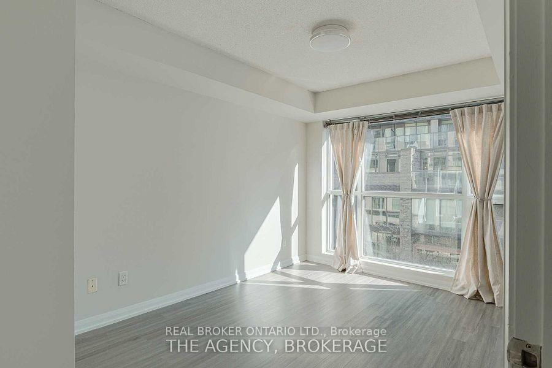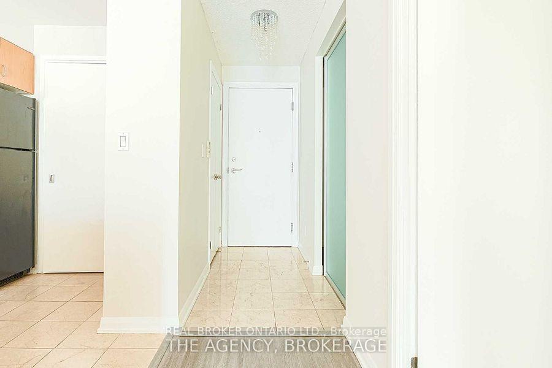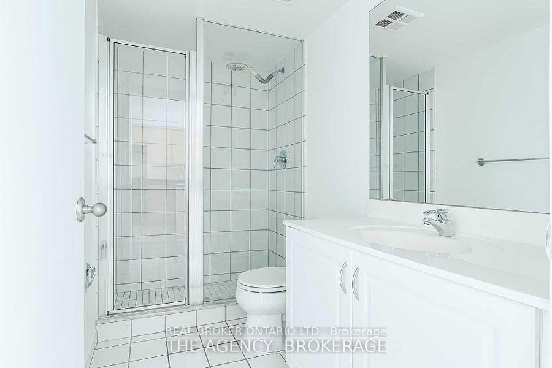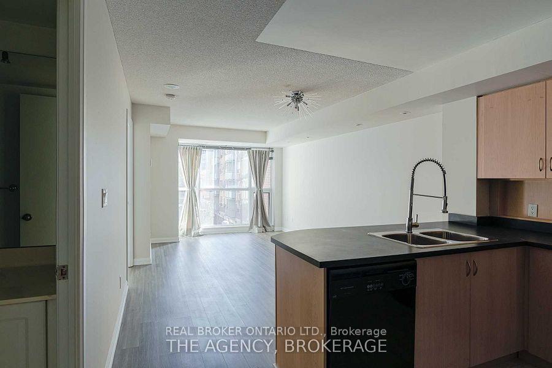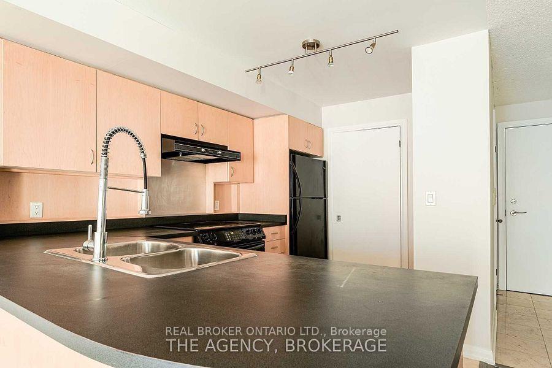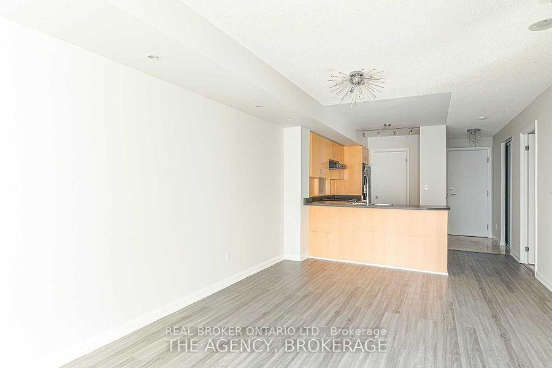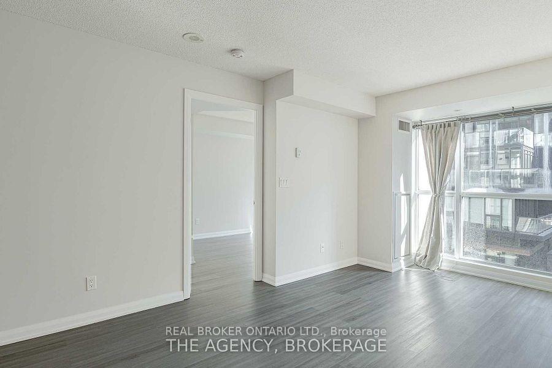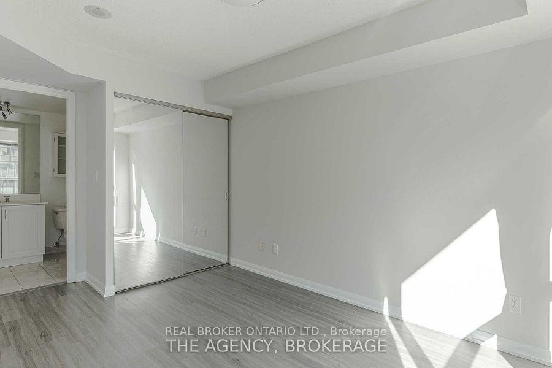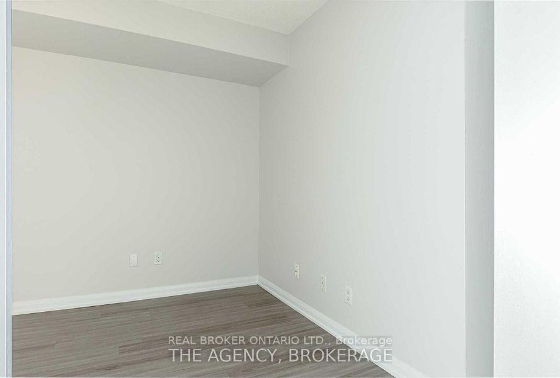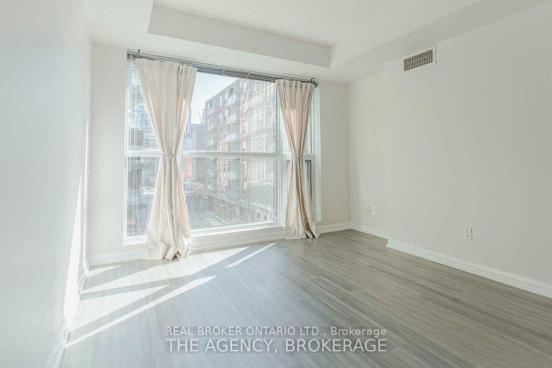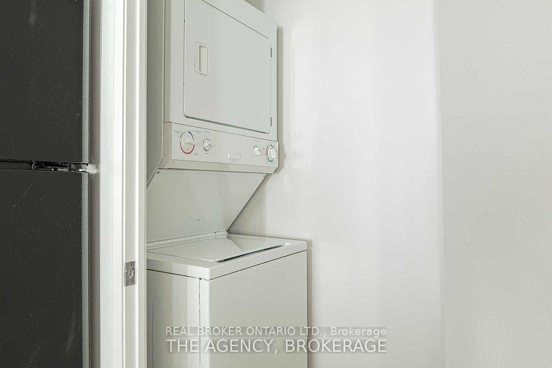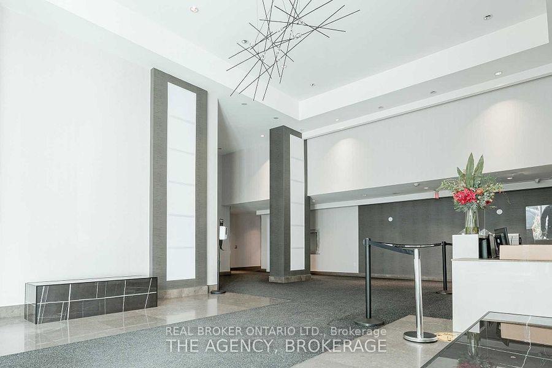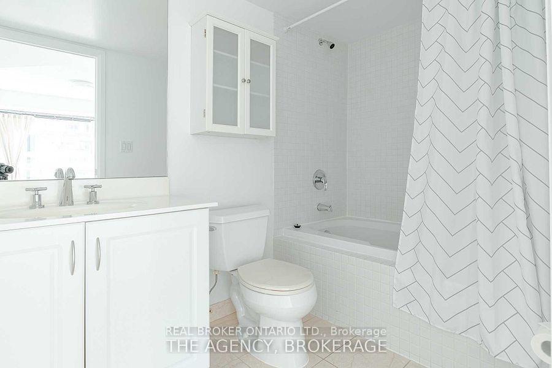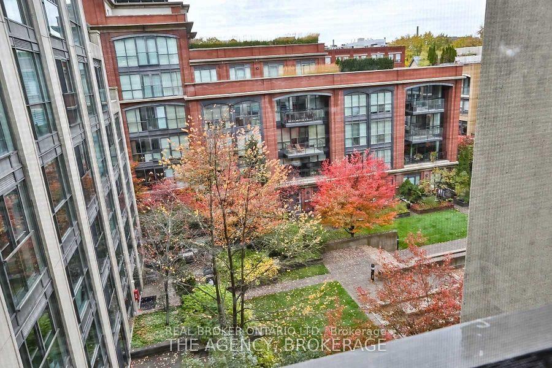$2,895
Available - For Rent
Listing ID: C12210579
18 Beverley Stre , Toronto, M5T 3L2, Toronto
| Bright. Upgraded. Perfectly located.This spacious 1-bedroom + den, 2-bath condo puts you right in the heart of Kensington Market and Queen Westtwo of Torontos most iconic neighbourhoods. Updated kitchen counters, hardwood floors throughout, and an updated primary ensuite, this east-facing unit offers 747 square feet of smart, functional living.Enjoy floor-to-ceiling windows that flood the space with natural light, a flexible den for work or guests, and the convenience of ensuite laundry. Includes 1 underground parking spot, a locker, and access to a full suite of amenities: fitness centre, party/meeting room, visitor parking, a 10,000 sq ft landscaped courtyard, and 24-hour concierge.Nothing to do but move in and make it yours. |
| Price | $2,895 |
| Taxes: | $0.00 |
| Occupancy: | Tenant |
| Address: | 18 Beverley Stre , Toronto, M5T 3L2, Toronto |
| Postal Code: | M5T 3L2 |
| Province/State: | Toronto |
| Directions/Cross Streets: | Queen/Spadina |
| Level/Floor | Room | Length(ft) | Width(ft) | Descriptions | |
| Room 1 | Flat | Living Ro | 17.25 | 11.35 | Laminate, Combined w/Dining, Window |
| Room 2 | Flat | Dining Ro | 17.25 | 11.35 | Laminate, Combined w/Living |
| Room 3 | Flat | Kitchen | 10.92 | 7.74 | Ceramic Floor, Breakfast Bar |
| Room 4 | Flat | Primary B | 14.5 | 9.74 | Laminate, 4 Pc Bath |
| Room 5 | Flat | Den | 8.79 | 8.76 | Laminate |
| Washroom Type | No. of Pieces | Level |
| Washroom Type 1 | 4 | Flat |
| Washroom Type 2 | 3 | Flat |
| Washroom Type 3 | 0 | |
| Washroom Type 4 | 0 | |
| Washroom Type 5 | 0 |
| Total Area: | 0.00 |
| Washrooms: | 2 |
| Heat Type: | Forced Air |
| Central Air Conditioning: | Central Air |
| Although the information displayed is believed to be accurate, no warranties or representations are made of any kind. |
| REAL BROKER ONTARIO LTD. |
|
|

Wally Islam
Real Estate Broker
Dir:
416-949-2626
Bus:
416-293-8500
Fax:
905-913-8585
| Book Showing | Email a Friend |
Jump To:
At a Glance:
| Type: | Com - Condo Apartment |
| Area: | Toronto |
| Municipality: | Toronto C01 |
| Neighbourhood: | Kensington-Chinatown |
| Style: | Apartment |
| Beds: | 1 |
| Baths: | 2 |
| Fireplace: | Y |
Locatin Map:
