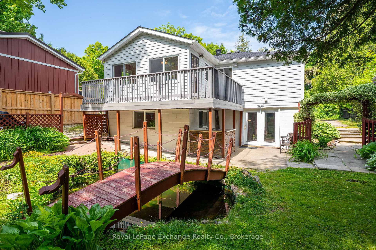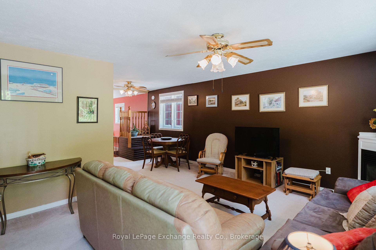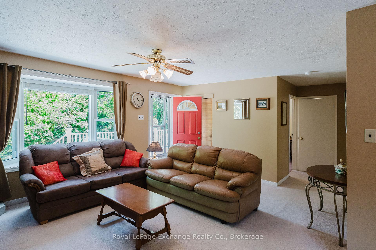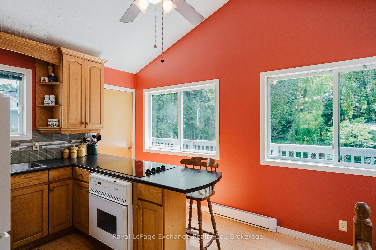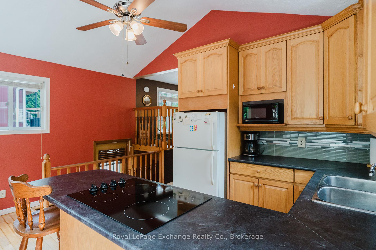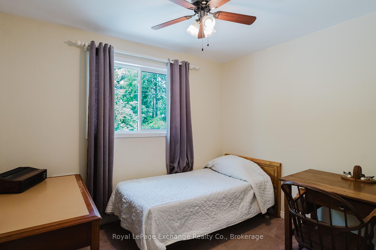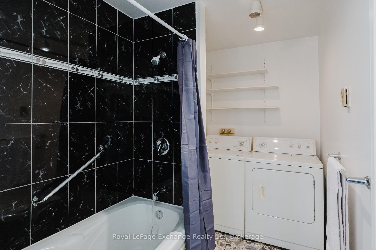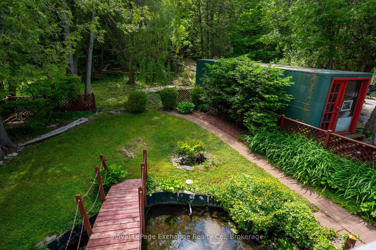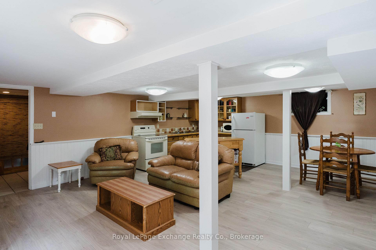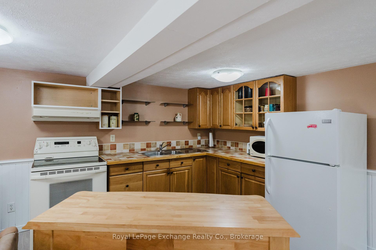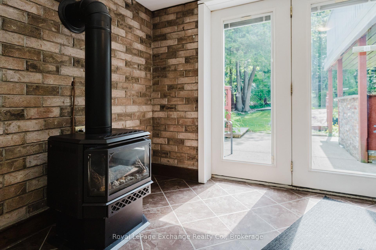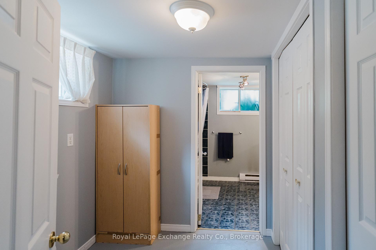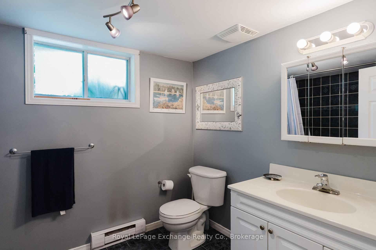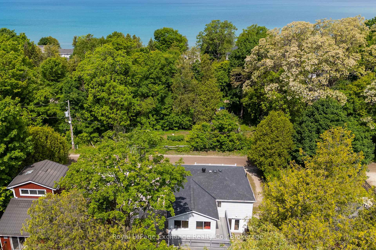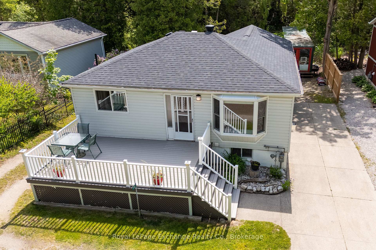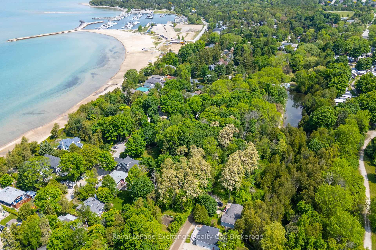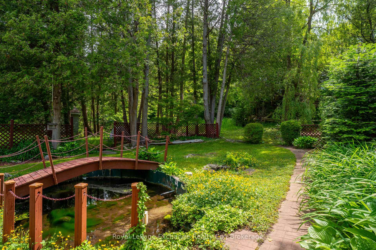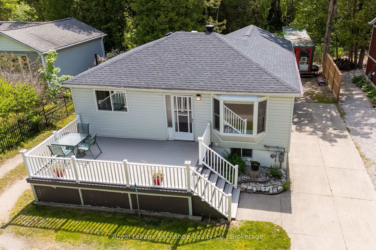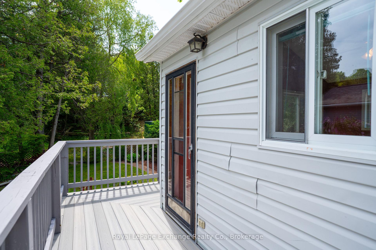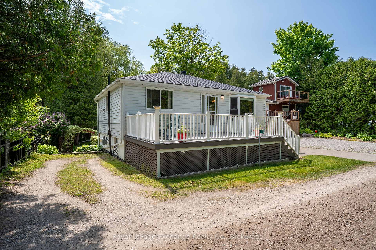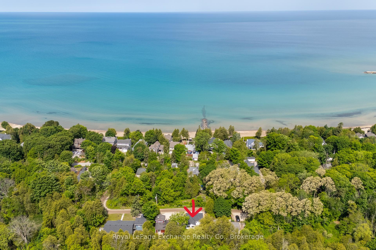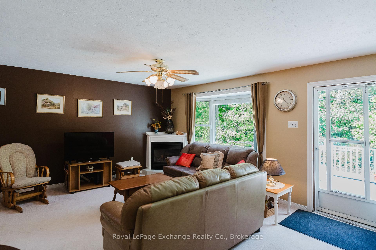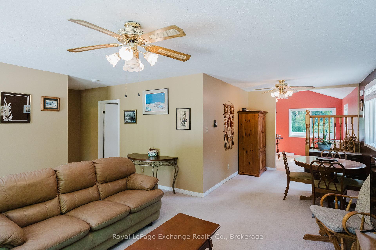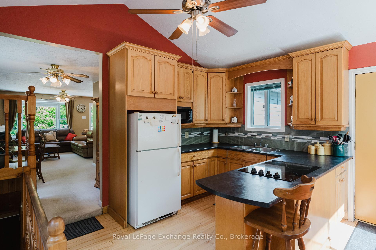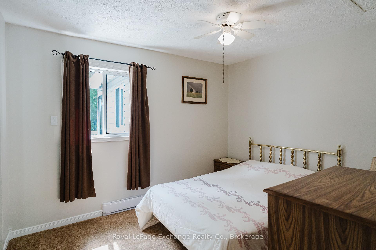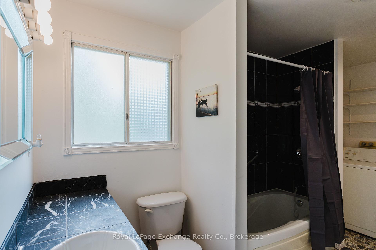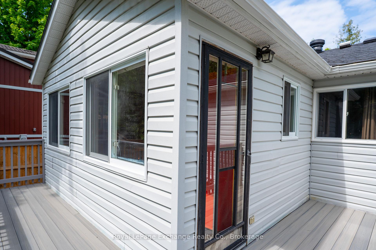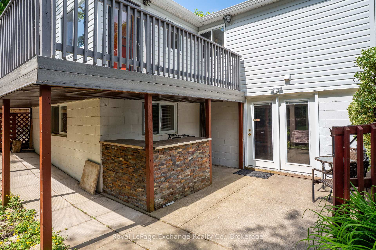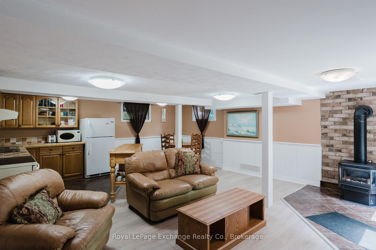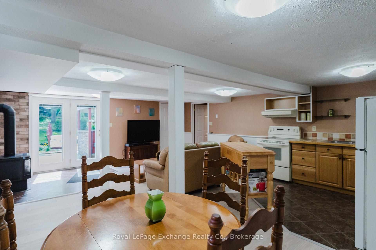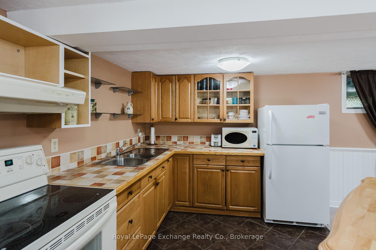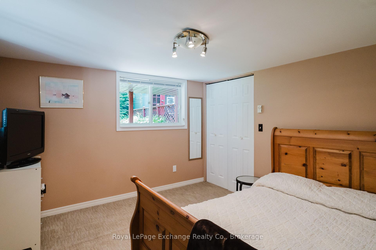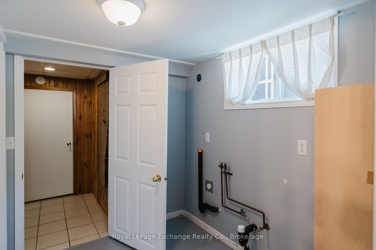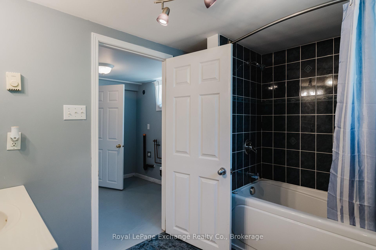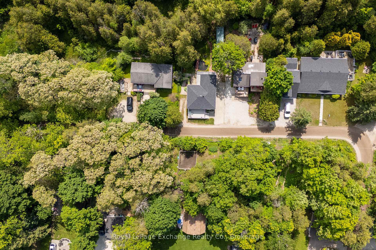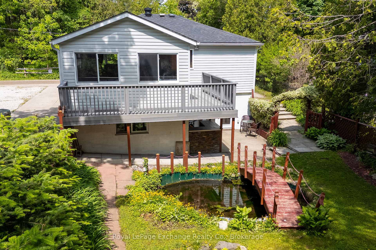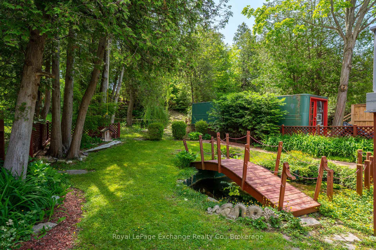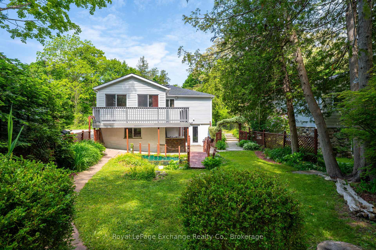$669,000
Available - For Sale
Listing ID: X12223944
14 Mitchell Lane , Saugeen Shores, N0H 2C0, Bruce
| Opportunity to Live in or Investment in this Bungalow with 2 bedrooms + 1 bedroom walk-out level apartment. Offering a versatile layout and immediate comfort, with plenty of scope to add your personal touch. Nestled at the end of a quiet lane, it enjoys exceptional privacy while sitting just one block from the Sandy Beaches of Lake Huron in Port Elgin & steps to trails. Enjoy morning strolls or sunset views in minutes. Spacious & Bright throughout with large windows ready for your décor ideas. Eat-in kitchen featuring solid wood cabinetry and room to modernize countertops and appliances with a wrap around deck with new trex. Two spacious bedrooms served by a full bathroom with tub/shower combo & Laundry combined. Lower Level walk-in Apartment, Self-contained 1-bedroom suite with separate entrance ideal for guests or rental income. Open-concept living/dining area with garden-view windows. Full bathroom, Laundry and Kitchen. Exterior & Mechanical Lovingly cared for property, heated by upper & lower gas fireplaces with eclectic bb back up. Updated roof (2018). Two driveways provide space for up to four vehicles or boat and RV storage. Landscaped yard with mature trees & huge storage unit. Quiet, end-of-lane setting shields you from traffic while keeping shops and dining very close. This home is truly move-in ready, offering solid bones and systems. Personalize the kitchen finishes, refresh the bathrooms, or update flooring to make it your own. Schedule a showing today and start planning how you'll customize this perfectly positioned bungalow. Separate meter for gas, hydro is all one. Lower is currently month to month only & upper is vacant. All furniture, window coverings, appliances and all kitchen utensils / items can be included for immediate short term rentals! |
| Price | $669,000 |
| Taxes: | $3905.92 |
| Assessment Year: | 2025 |
| Occupancy: | Tenant |
| Address: | 14 Mitchell Lane , Saugeen Shores, N0H 2C0, Bruce |
| Directions/Cross Streets: | GREEN ST & IZZARD RD |
| Rooms: | 6 |
| Rooms +: | 4 |
| Bedrooms: | 2 |
| Bedrooms +: | 1 |
| Family Room: | F |
| Basement: | Apartment |
| Level/Floor | Room | Length(ft) | Width(ft) | Descriptions | |
| Room 1 | Main | Living Ro | 16.79 | 13.48 | |
| Room 2 | Main | Dining Ro | 9.12 | 8.1 | |
| Room 3 | Main | Kitchen | 14.6 | 11.18 | |
| Room 4 | Main | Bedroom | 11.18 | 9.58 | |
| Room 5 | Main | Bedroom 2 | 10.3 | 8.69 | |
| Room 6 | Main | Bathroom | 14.3 | 6 | Combined w/Laundry, 4 Pc Bath |
| Room 7 | Lower | Great Roo | 16.79 | 22.01 | Combined w/Kitchen, Combined w/Dining |
| Room 8 | Lower | Bedroom | 10.69 | 10.53 | |
| Room 9 | Lower | Bathroom | 9.51 | 6.1 | 4 Pc Bath |
| Room 10 | Lower | Laundry | 9.71 | 6.4 |
| Washroom Type | No. of Pieces | Level |
| Washroom Type 1 | 4 | Main |
| Washroom Type 2 | 4 | Lower |
| Washroom Type 3 | 0 | |
| Washroom Type 4 | 0 | |
| Washroom Type 5 | 0 |
| Total Area: | 0.00 |
| Approximatly Age: | 51-99 |
| Property Type: | Detached |
| Style: | Bungalow |
| Exterior: | Vinyl Siding |
| Garage Type: | None |
| (Parking/)Drive: | Private Do |
| Drive Parking Spaces: | 4 |
| Park #1 | |
| Parking Type: | Private Do |
| Park #2 | |
| Parking Type: | Private Do |
| Pool: | None |
| Other Structures: | Garden Shed |
| Approximatly Age: | 51-99 |
| Approximatly Square Footage: | 700-1100 |
| Property Features: | Beach, Lake Access |
| CAC Included: | N |
| Water Included: | N |
| Cabel TV Included: | N |
| Common Elements Included: | N |
| Heat Included: | N |
| Parking Included: | N |
| Condo Tax Included: | N |
| Building Insurance Included: | N |
| Fireplace/Stove: | Y |
| Heat Type: | Baseboard |
| Central Air Conditioning: | None |
| Central Vac: | N |
| Laundry Level: | Syste |
| Ensuite Laundry: | F |
| Sewers: | Sewer |
| Utilities-Hydro: | Y |
$
%
Years
This calculator is for demonstration purposes only. Always consult a professional
financial advisor before making personal financial decisions.
| Although the information displayed is believed to be accurate, no warranties or representations are made of any kind. |
| Royal LePage Exchange Realty Co. |
|
|

Wally Islam
Real Estate Broker
Dir:
416-949-2626
Bus:
416-293-8500
Fax:
905-913-8585
| Virtual Tour | Book Showing | Email a Friend |
Jump To:
At a Glance:
| Type: | Freehold - Detached |
| Area: | Bruce |
| Municipality: | Saugeen Shores |
| Neighbourhood: | Saugeen Shores |
| Style: | Bungalow |
| Approximate Age: | 51-99 |
| Tax: | $3,905.92 |
| Beds: | 2+1 |
| Baths: | 2 |
| Fireplace: | Y |
| Pool: | None |
Locatin Map:
Payment Calculator:
