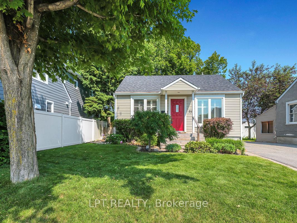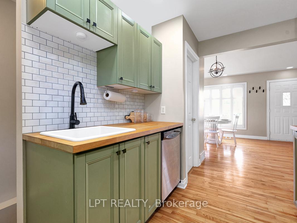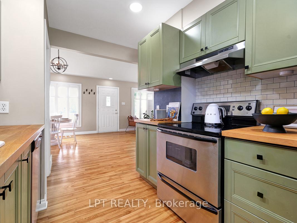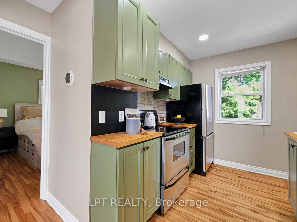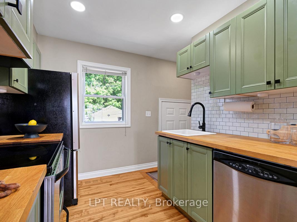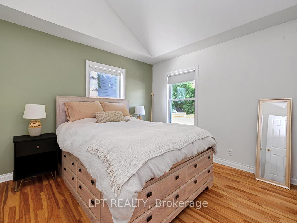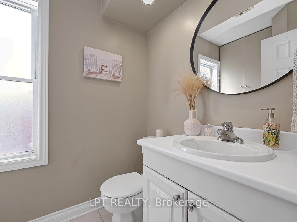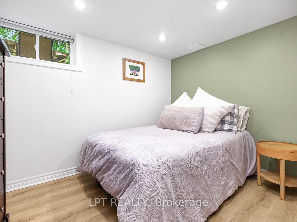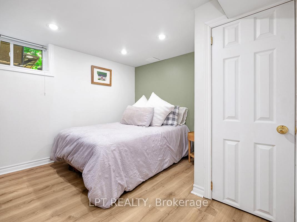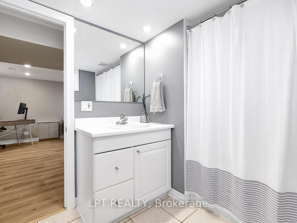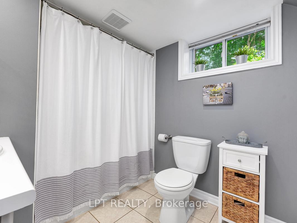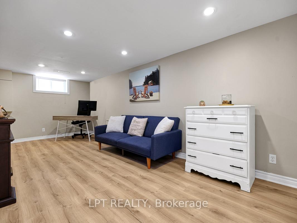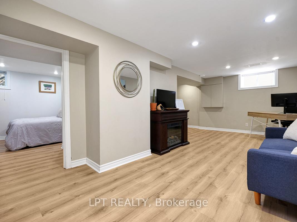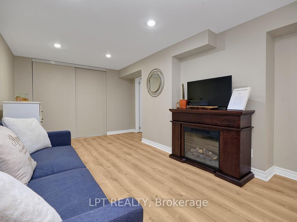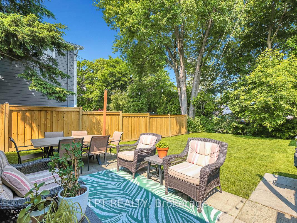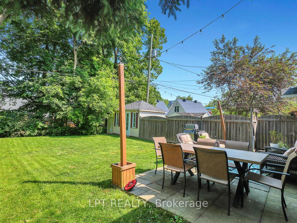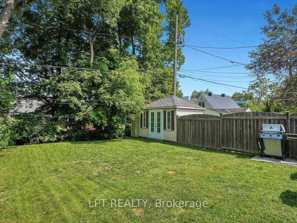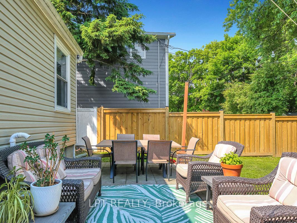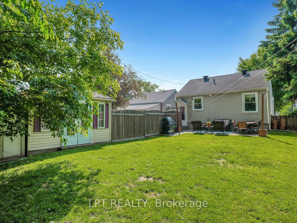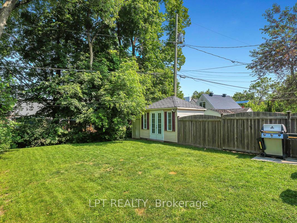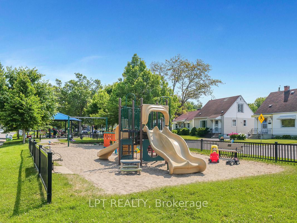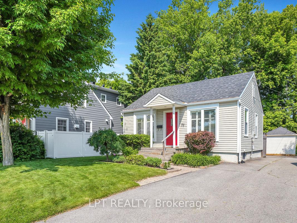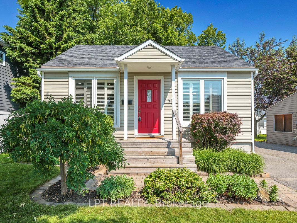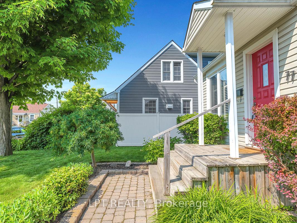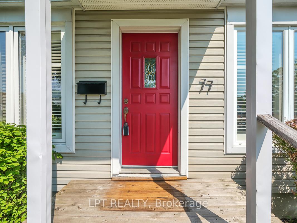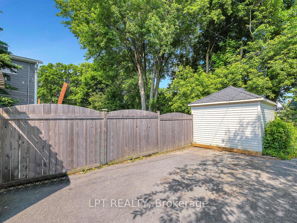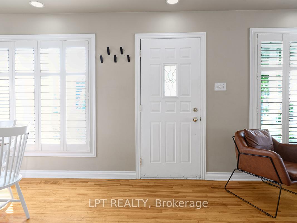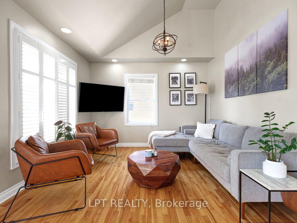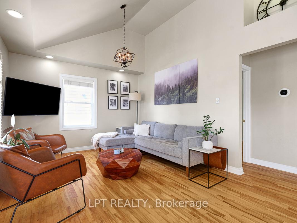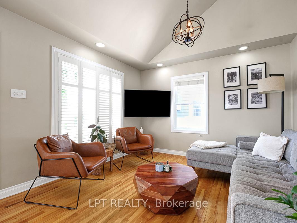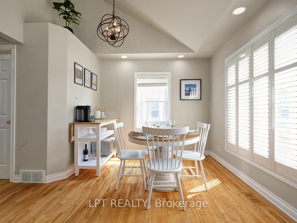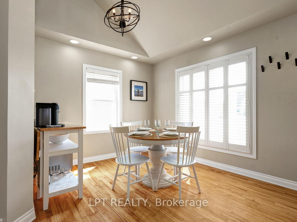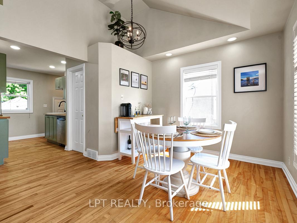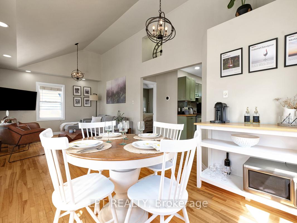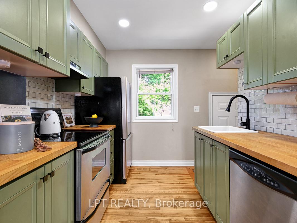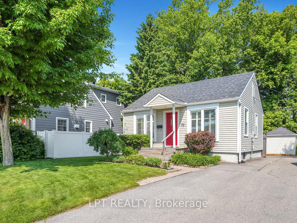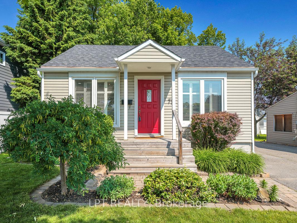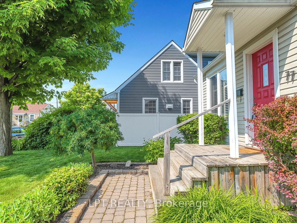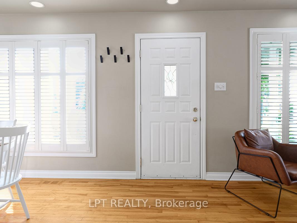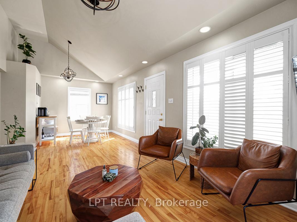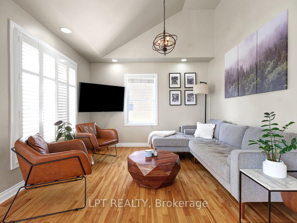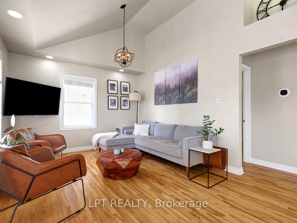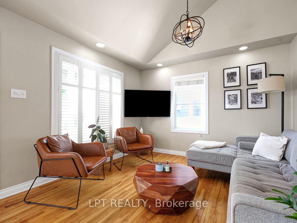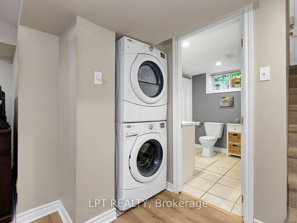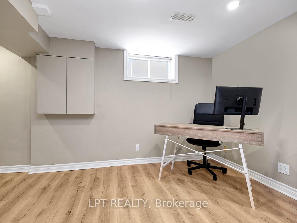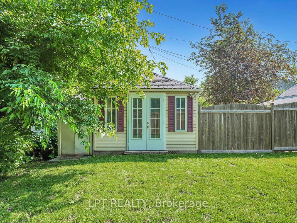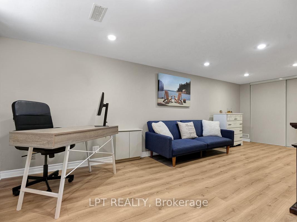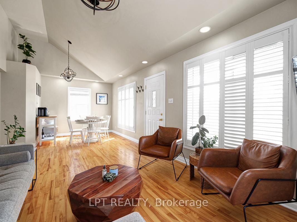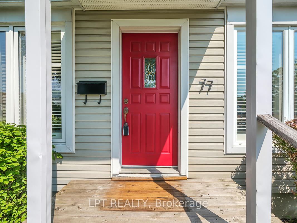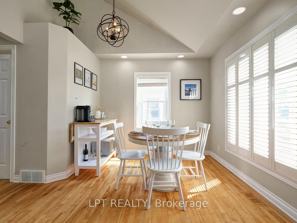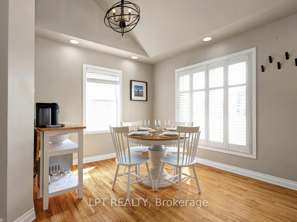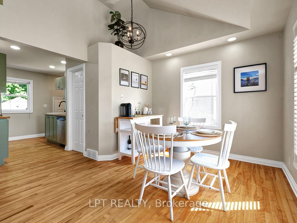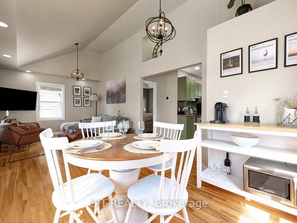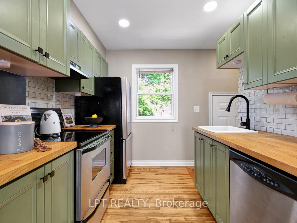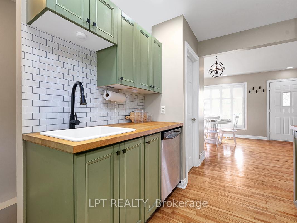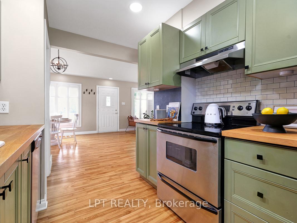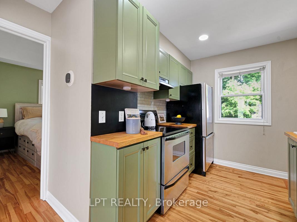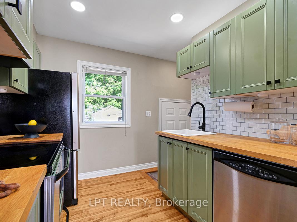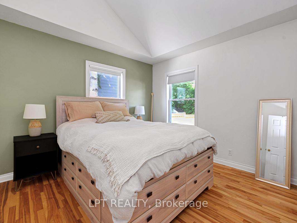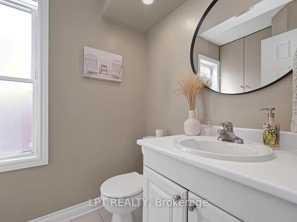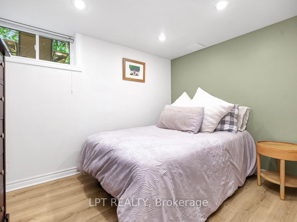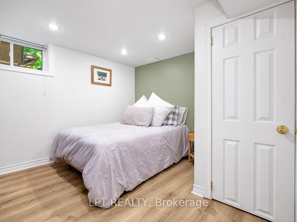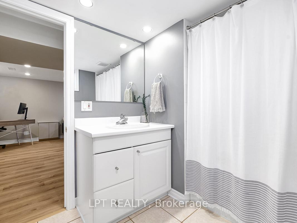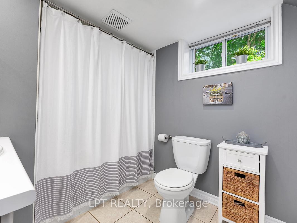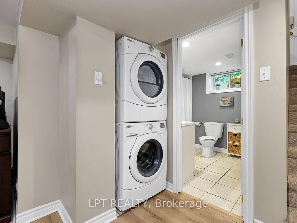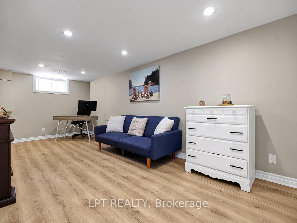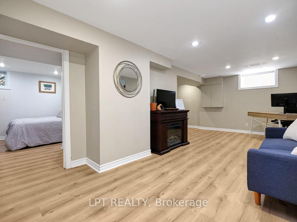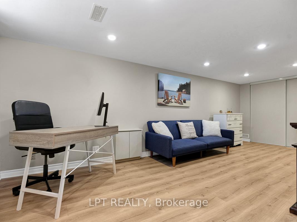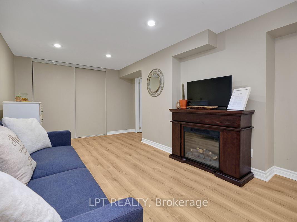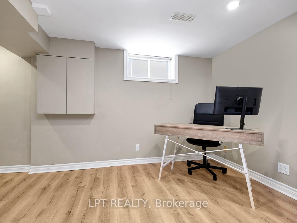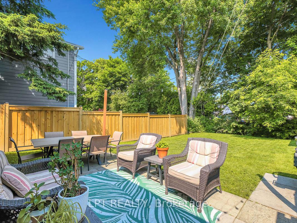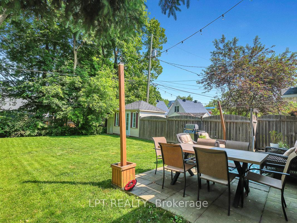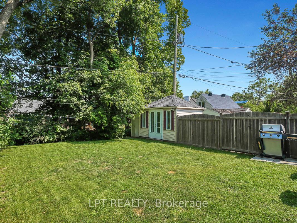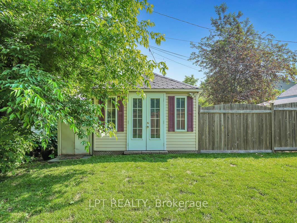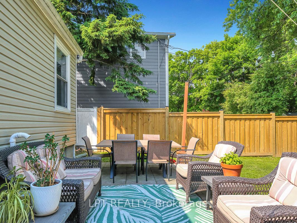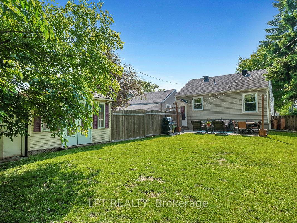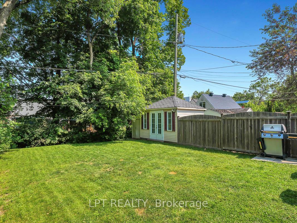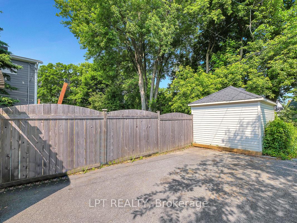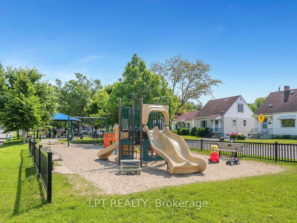$665,000
Available - For Sale
Listing ID: X12228862
77 Harrold Plac , Carlington - Central Park, K1Z 7N7, Ottawa
| Open House Sunday June 22, 2-4 PM Charming, bright and beautifully maintained 1+1 bedroom, 2 bathroom bungalow located on one of Carlington's most desirable streets. Nestled on a quiet cul-de-sac in Veterans Village, this home overlooks Harrold Place Park with its splash pad and playground - a true community hub. The main floor features hardwood floors, 12 foot vaulted ceiling, and an open-concept living and dining space that flows into a stylish kitchen with stainless steel appliances and new counters, sink, and faucet (2023). Pot lights (2021) and large windows with California shutters make the space feel warm and inviting. The vaulted ceilings continue into the primary bedroom that overlooks the fully fenced and landscaped backyard. The finished lower level offers flexible space with a rec room, office/guest area, laundry, and a second full bath. New flooring (2024) and a new furnace (2023) add peace of mind. Smart updates include an Ecobee thermostat and a new fence on the west side, fully enclosing the backyard with a generously sized shed. Parking for 2 cars. Just steps to transit and shopping. Overnight notice for showings preferred, 24 hour irrevocable on all offers. Book a viewing today! |
| Price | $665,000 |
| Taxes: | $3937.00 |
| Occupancy: | Owner |
| Address: | 77 Harrold Plac , Carlington - Central Park, K1Z 7N7, Ottawa |
| Directions/Cross Streets: | Merivale Rd/Viscount Ave |
| Rooms: | 9 |
| Bedrooms: | 1 |
| Bedrooms +: | 1 |
| Family Room: | F |
| Basement: | Full, Finished |
| Level/Floor | Room | Length(ft) | Width(ft) | Descriptions | |
| Room 1 | Main | Kitchen | 27.22 | 23.32 | |
| Room 2 | Main | Bathroom | 19.35 | 13.48 | 2 Pc Bath |
| Room 3 | Main | Living Ro | 42.97 | 37.39 | |
| Room 4 | Main | Dining Ro | 34.44 | 30.83 | |
| Room 5 | Main | Primary B | 37.06 | 33.13 | |
| Room 6 | Lower | Bedroom 2 | 37.39 | 34.44 | |
| Room 7 | Lower | Recreatio | 67.57 | 33.46 | |
| Room 8 | Lower | Laundry | 20.66 | 13.12 | |
| Room 9 | Lower | Bathroom | 28.54 | 23.94 | 4 Pc Bath |
| Washroom Type | No. of Pieces | Level |
| Washroom Type 1 | 2 | Main |
| Washroom Type 2 | 4 | Lower |
| Washroom Type 3 | 0 | |
| Washroom Type 4 | 0 | |
| Washroom Type 5 | 0 |
| Total Area: | 0.00 |
| Property Type: | Detached |
| Style: | Bungalow |
| Exterior: | Vinyl Siding |
| Garage Type: | None |
| (Parking/)Drive: | Mutual |
| Drive Parking Spaces: | 2 |
| Park #1 | |
| Parking Type: | Mutual |
| Park #2 | |
| Parking Type: | Mutual |
| Pool: | None |
| Other Structures: | Fence - Full, |
| Approximatly Square Footage: | < 700 |
| Property Features: | Fenced Yard, Park |
| CAC Included: | N |
| Water Included: | N |
| Cabel TV Included: | N |
| Common Elements Included: | N |
| Heat Included: | N |
| Parking Included: | N |
| Condo Tax Included: | N |
| Building Insurance Included: | N |
| Fireplace/Stove: | N |
| Heat Type: | Forced Air |
| Central Air Conditioning: | Central Air |
| Central Vac: | N |
| Laundry Level: | Syste |
| Ensuite Laundry: | F |
| Sewers: | Sewer |
| Utilities-Cable: | A |
| Utilities-Hydro: | Y |
$
%
Years
This calculator is for demonstration purposes only. Always consult a professional
financial advisor before making personal financial decisions.
| Although the information displayed is believed to be accurate, no warranties or representations are made of any kind. |
| LPT REALTY |
|
|

Wally Islam
Real Estate Broker
Dir:
416-949-2626
Bus:
416-293-8500
Fax:
905-913-8585
| Book Showing | Email a Friend |
Jump To:
At a Glance:
| Type: | Freehold - Detached |
| Area: | Ottawa |
| Municipality: | Carlington - Central Park |
| Neighbourhood: | 5302 - Carlington |
| Style: | Bungalow |
| Tax: | $3,937 |
| Beds: | 1+1 |
| Baths: | 2 |
| Fireplace: | N |
| Pool: | None |
Locatin Map:
Payment Calculator:
