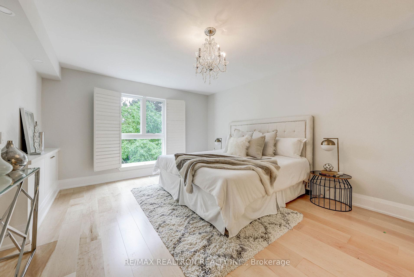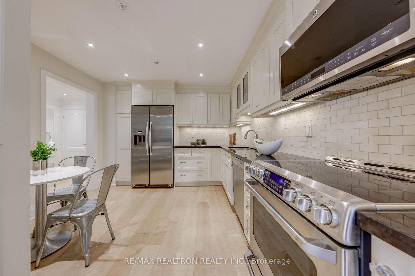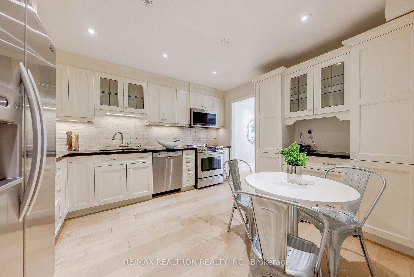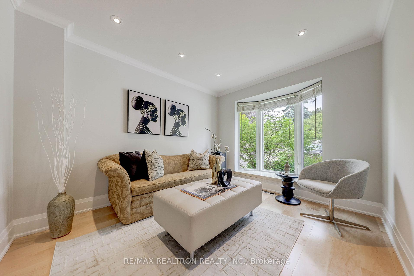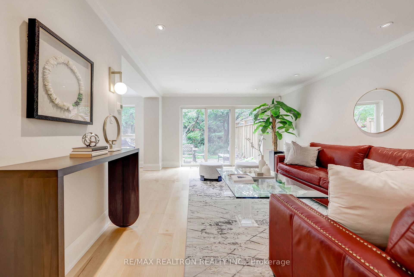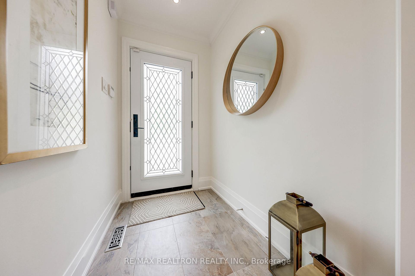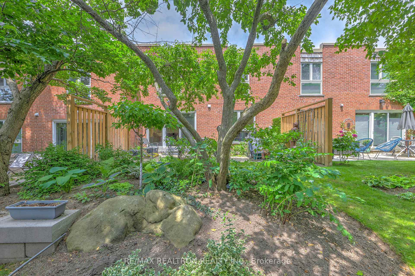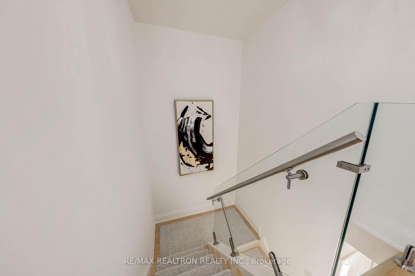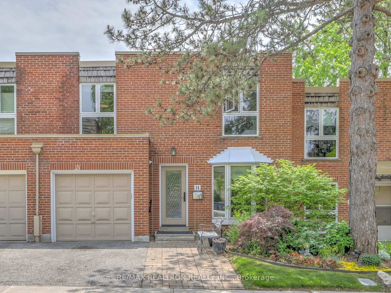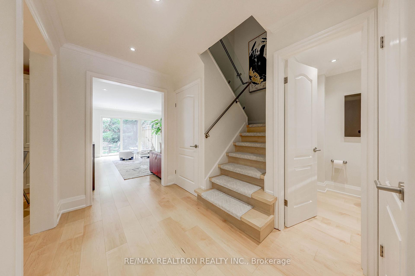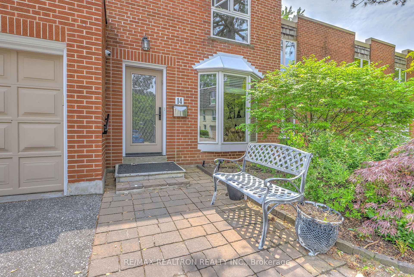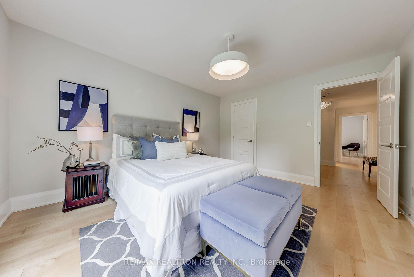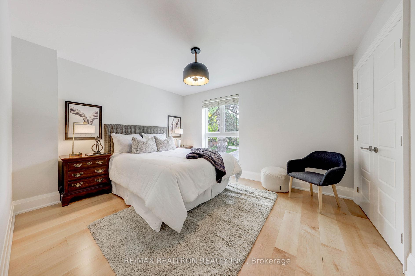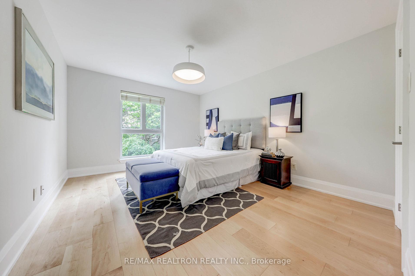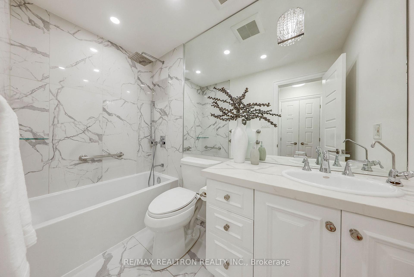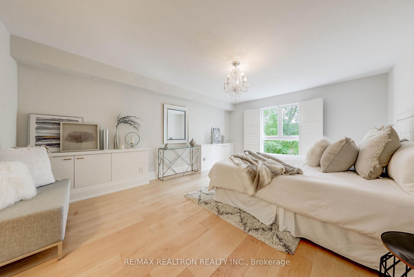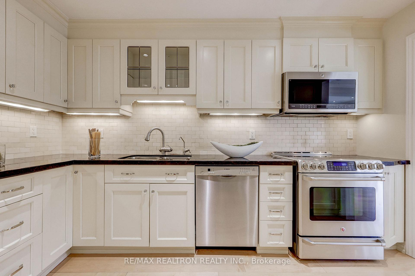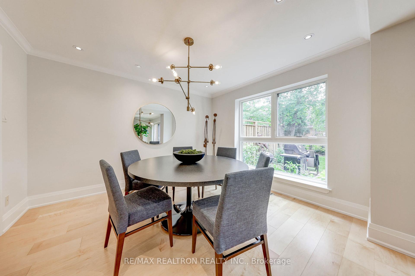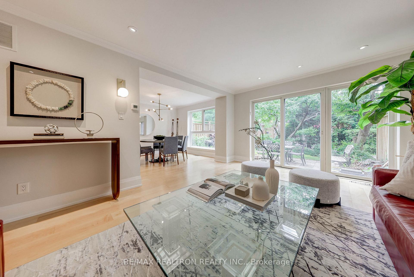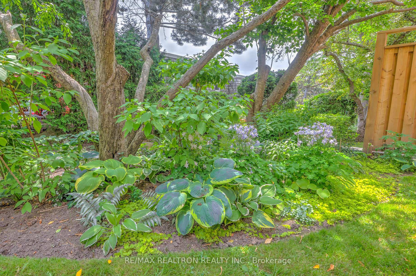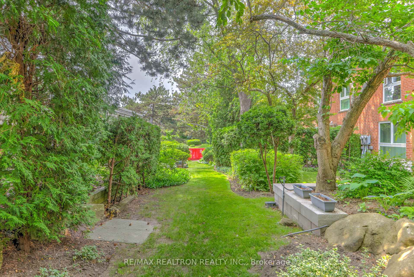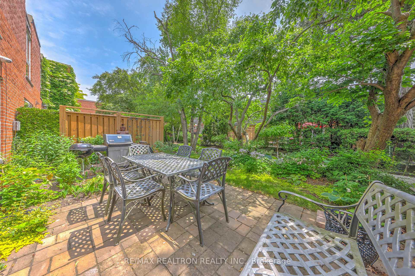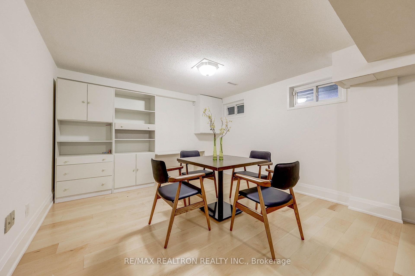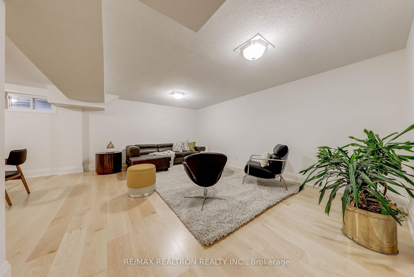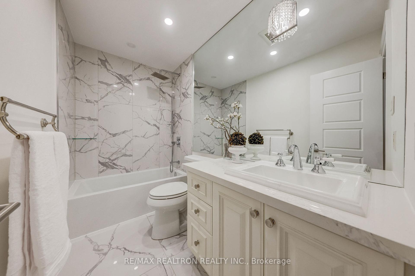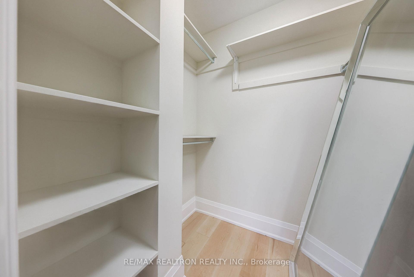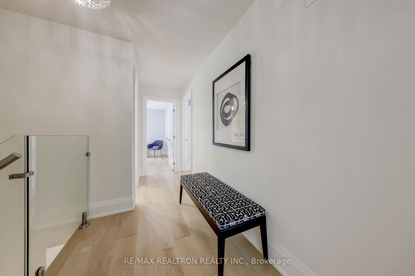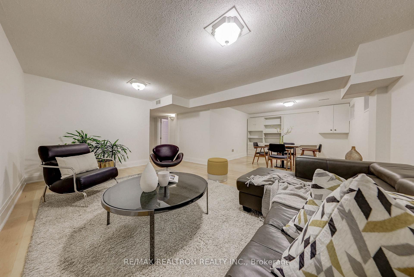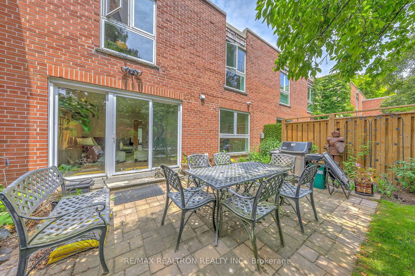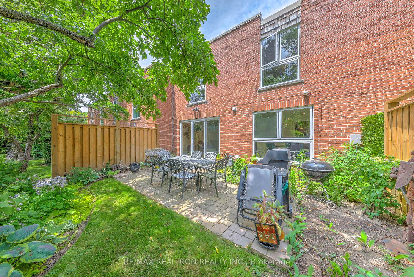$1,489,000
Available - For Sale
Listing ID: C12229847
14 Anvil Millway N/A , Toronto, M2L 1R1, Toronto
| Gorgeous Extensively Renovated 4 Bedroom townhome in Prestigious Bayview Mills....Bayview/York Mills Neighbourhood. This Home is One of the Largest in this Exclusive pocket, over 2000 sq ft + basement! Main floor layout is Spacious and light-filled, flooded with tons of Natural light. Living space opens to Terrace which is Breath-taking! It's like living in the middle of a Park...Mature Trees with Gorgeous Perennial garden...truly feels like a Retreat! Enjoy private trails & walkways. Gourmet Eat-in Kitchen with Custom Cabinetry & stainless steel appliances, Stone counters, Large Pantry. Bonus in this Home which is not often found: Main floor Den/Office with large picture window! Over-sized King-sized Primary features private Ensuite, Walk- in closet. Very large Bedrooms with Spacious Closets. Basement is Fabulous additional living space with above ground windows. Many upgrades: Wide plank Hardwood flooring, Pot Lights, Renovated Kitchen & Bathrooms, Custom Blinds, so many upgraded Quality finishes throughout! This Home is unique as it offers the flexibility of 2 separate offices but yet still have 4 great bedrooms!! Area features AAA Amenities: Parks, TTC, Shopping, Restaurants, Metro Grocery Store, Easy access to Highway 401 & Downtown, Sunnybrook Hospital, Great schools; Windfields MS,York Mills Collegiate, York Mills arena, Pool. Ideal for Families or Professional, Empty-Nesters wanting a Safe, Clean, Quiet Neighbourhood ...Live surrounded by Multi-Million Dollar Homes!!! |
| Price | $1,489,000 |
| Taxes: | $7325.00 |
| Assessment Year: | 2024 |
| Occupancy: | Vacant |
| Address: | 14 Anvil Millway N/A , Toronto, M2L 1R1, Toronto |
| Postal Code: | M2L 1R1 |
| Province/State: | Toronto |
| Directions/Cross Streets: | Bayview / York Mills |
| Level/Floor | Room | Length(ft) | Width(ft) | Descriptions | |
| Room 1 | Main | Living Ro | 17.09 | 13.19 | Hardwood Floor, Pot Lights, W/O To Terrace |
| Room 2 | Main | Dining Ro | 12.2 | 11.61 | Hardwood Floor, Pot Lights, Overlooks Garden |
| Room 3 | Main | Kitchen | 12.4 | 11.61 | Eat-in Kitchen, Stainless Steel Appl, Pantry |
| Room 4 | Main | Den | 11.09 | 9.71 | Hardwood Floor, Pot Lights, Large Window |
| Room 5 | Second | Primary B | 17.38 | 12.99 | 4 Pc Ensuite, Walk-In Closet(s), Overlooks Garden |
| Room 6 | Second | Bedroom 2 | 13.09 | 11.81 | Hardwood Floor, Double Closet |
| Room 7 | Second | Bedroom 3 | 13.09 | 11.18 | Hardwood Floor, Double Closet |
| Room 8 | Second | Bedroom 4 | 14.69 | 9.09 | Hardwood Floor, Double Closet |
| Room 9 | Basement | Recreatio | 25.19 | 14.99 | Pot Lights, Above Grade Window, Irregular Room |
| Room 10 | Basement | Office | 12.3 | 11.58 | Pot Lights |
| Room 11 | Basement | Utility R | 16.37 | 13.12 |
| Washroom Type | No. of Pieces | Level |
| Washroom Type 1 | 2 | Main |
| Washroom Type 2 | 4 | Second |
| Washroom Type 3 | 4 | Second |
| Washroom Type 4 | 0 | |
| Washroom Type 5 | 0 |
| Total Area: | 0.00 |
| Washrooms: | 3 |
| Heat Type: | Forced Air |
| Central Air Conditioning: | Central Air |
$
%
Years
This calculator is for demonstration purposes only. Always consult a professional
financial advisor before making personal financial decisions.
| Although the information displayed is believed to be accurate, no warranties or representations are made of any kind. |
| RE/MAX REALTRON REALTY INC. |
|
|

Wally Islam
Real Estate Broker
Dir:
416-949-2626
Bus:
416-293-8500
Fax:
905-913-8585
| Book Showing | Email a Friend |
Jump To:
At a Glance:
| Type: | Com - Condo Townhouse |
| Area: | Toronto |
| Municipality: | Toronto C12 |
| Neighbourhood: | St. Andrew-Windfields |
| Style: | 2-Storey |
| Tax: | $7,325 |
| Maintenance Fee: | $1,866.65 |
| Beds: | 4+1 |
| Baths: | 3 |
| Fireplace: | N |
Locatin Map:
Payment Calculator:
