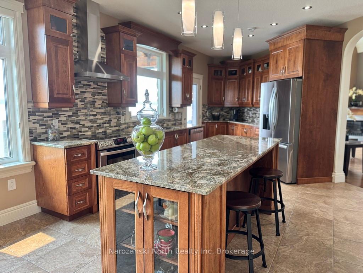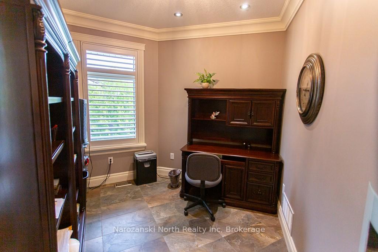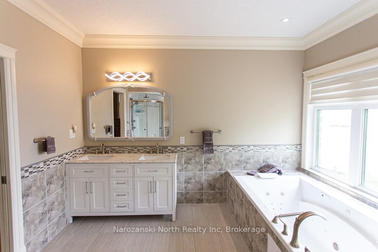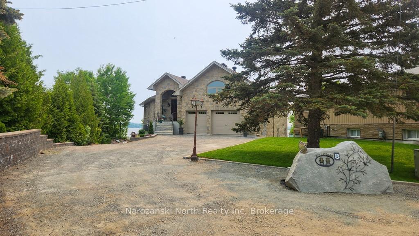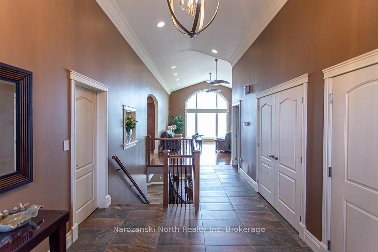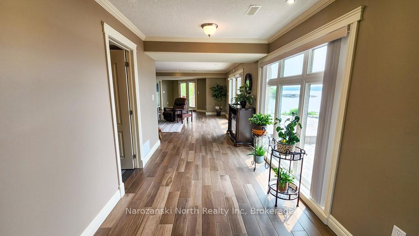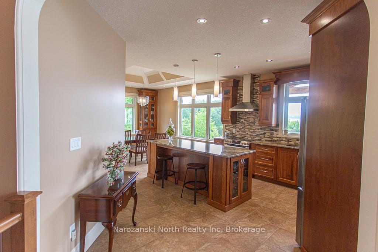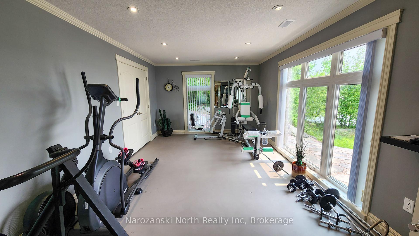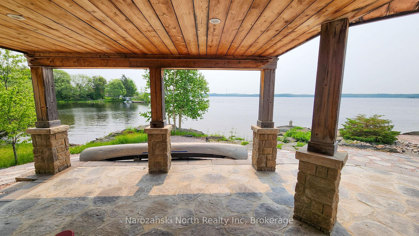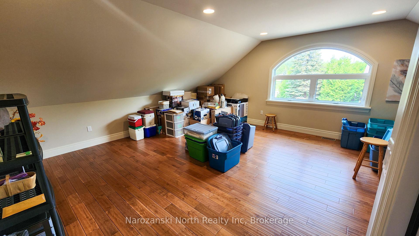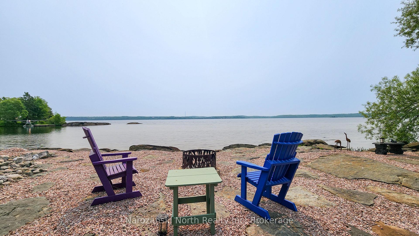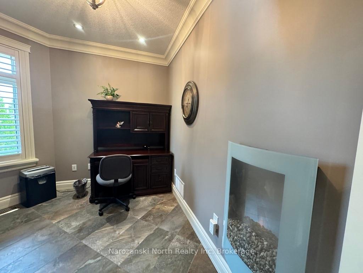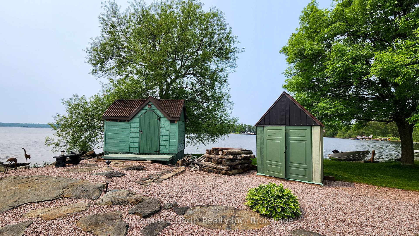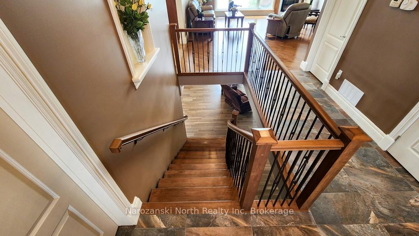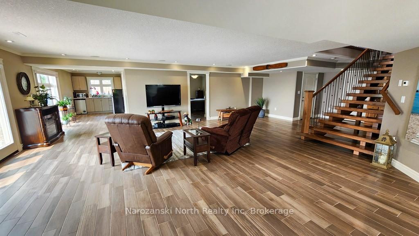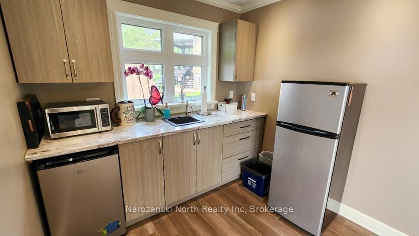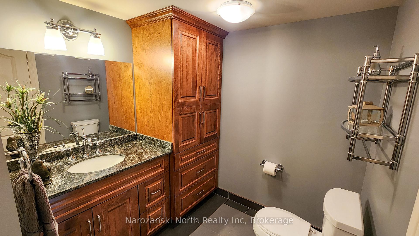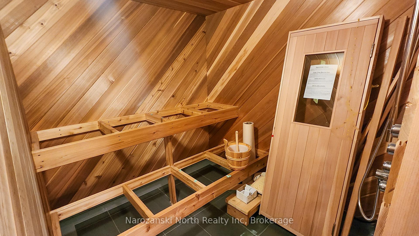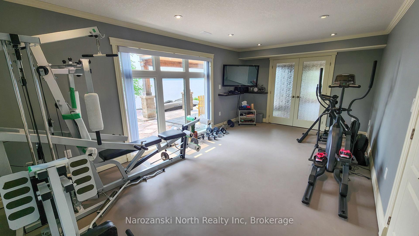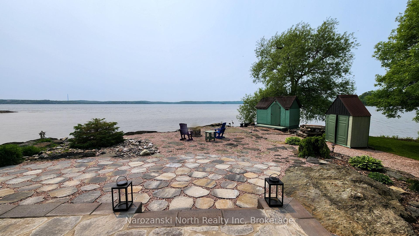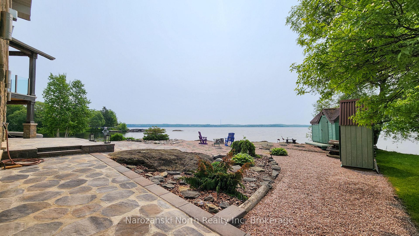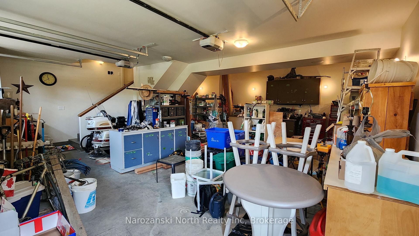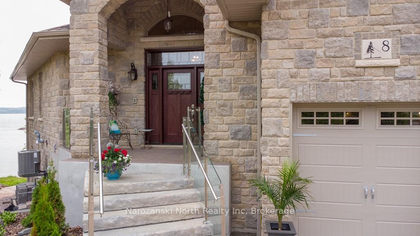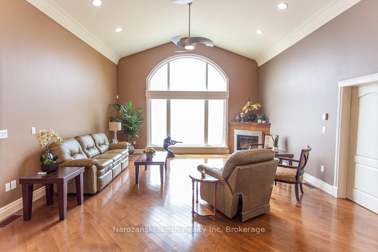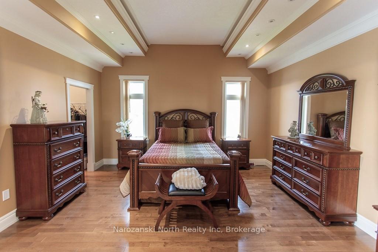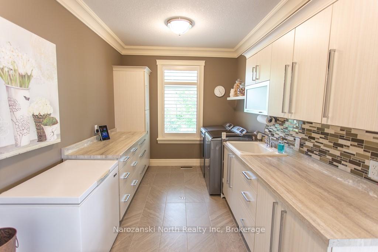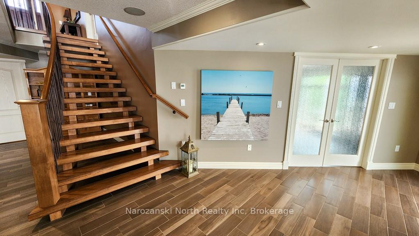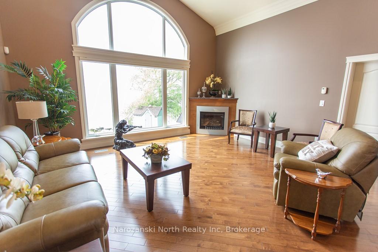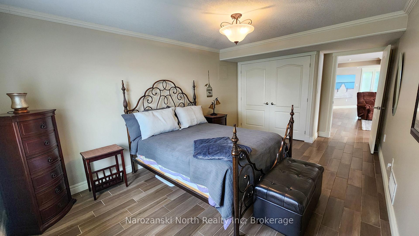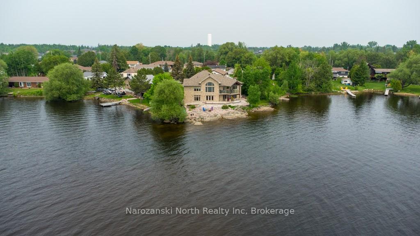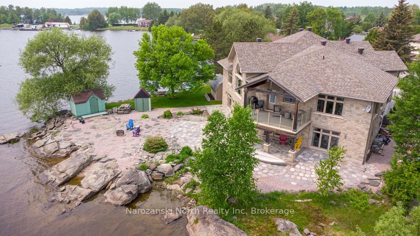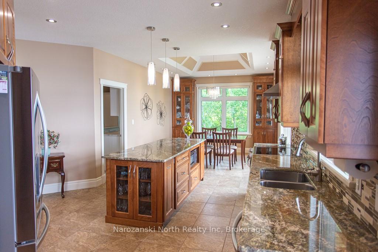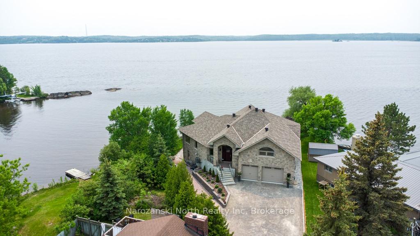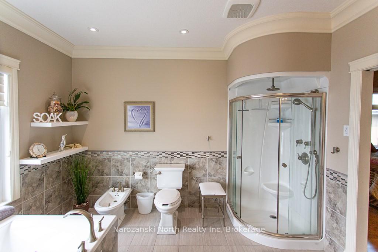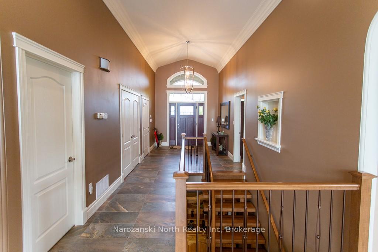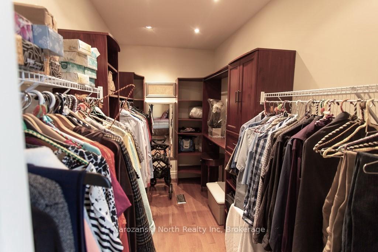$1,545,000
Available - For Sale
Listing ID: X12222893
8 Telesphore Stre , Greater Sudbury, P0M 1B0, Greater Sudbury
| This exquisite Azilda home on the shores of Whitewater Lake was crafted through the owners incredible vision, offering timeless design and luxurious features on a coveted, south-facing waterfront property. No detail was overlooked in the thoughtful design of this executive family home, peacefully situated on a quiet cul-de-sac! This enchanting estate is perfect for nature lovers and those craving a slice of paradise on the water with a million-dollar view or, as the seller proudly says, a three-million-dollar view! This sprawling Raised Ranch boasts breathtaking, panoramic views along the stunning shoreline. The shallow entry over natural Cambrian rock creates an ideal spot for swimming, wading, or launching into miles of pristine boating. Inside, soaring cathedral ceilings with exposed beam accents and a striking corner fireplace create a grand yet inviting atmosphere, flooded with floor-to-ceiling window light. Built in 2014, this dream home features a unique floor plan with 4 bedrooms including a private loft suite above the garage and 3 bathrooms across 3568 sqft of beautifully finished living space. The natural beauty of the outdoors flows seamlessly inside, with a warm and inviting palette starting at the spacious front entry. Tucked away in one of the areas most desirable locations, this property combines tranquility with convenience. Enjoy maintenance-free living with rock and stone landscaping! This remarkable property can become a legacy for you and your family, with a lifetime of unforgettable memories made on the water. Pride of ownership is evident inside and out at this one-of-a-kind estate. |
| Price | $1,545,000 |
| Taxes: | $11227.75 |
| Assessment Year: | 2025 |
| Occupancy: | Owner |
| Address: | 8 Telesphore Stre , Greater Sudbury, P0M 1B0, Greater Sudbury |
| Directions/Cross Streets: | Telesphore |
| Rooms: | 10 |
| Bedrooms: | 4 |
| Bedrooms +: | 0 |
| Family Room: | T |
| Basement: | Finished, Full |
| Level/Floor | Room | Length(ft) | Width(ft) | Descriptions | |
| Room 1 | Main | Bedroom | 19.68 | 19.68 | |
| Room 2 | Main | Bedroom 2 | 11.97 | 15.97 | |
| Room 3 | Lower | Bedroom 3 | 13.78 | 11.97 | |
| Room 4 | Second | Bedroom | 19.68 | 19.68 | |
| Room 5 | Main | Bathroom | 11.81 | 15.74 | 5 Pc Ensuite |
| Room 6 | Lower | Bathroom | 8.86 | 10.5 | 4 Pc Bath |
| Room 7 | Main | Bathroom | 8.86 | 10.17 | 2 Pc Bath |
| Washroom Type | No. of Pieces | Level |
| Washroom Type 1 | 4 | Main |
| Washroom Type 2 | 3 | Lower |
| Washroom Type 3 | 2 | |
| Washroom Type 4 | 0 | |
| Washroom Type 5 | 0 |
| Total Area: | 0.00 |
| Approximatly Age: | 6-15 |
| Property Type: | Detached |
| Style: | 2-Storey |
| Exterior: | Stone |
| Garage Type: | Attached |
| (Parking/)Drive: | Private Do |
| Drive Parking Spaces: | 8 |
| Park #1 | |
| Parking Type: | Private Do |
| Park #2 | |
| Parking Type: | Private Do |
| Pool: | None |
| Other Structures: | Out Buildings, |
| Approximatly Age: | 6-15 |
| Approximatly Square Footage: | 3000-3500 |
| Property Features: | School, School Bus Route |
| CAC Included: | N |
| Water Included: | N |
| Cabel TV Included: | N |
| Common Elements Included: | N |
| Heat Included: | N |
| Parking Included: | N |
| Condo Tax Included: | N |
| Building Insurance Included: | N |
| Fireplace/Stove: | N |
| Heat Type: | Forced Air |
| Central Air Conditioning: | Central Air |
| Central Vac: | Y |
| Laundry Level: | Syste |
| Ensuite Laundry: | F |
| Sewers: | Septic |
| Water: | Drilled W |
| Water Supply Types: | Drilled Well |
| Utilities-Cable: | Y |
| Utilities-Hydro: | Y |
$
%
Years
This calculator is for demonstration purposes only. Always consult a professional
financial advisor before making personal financial decisions.
| Although the information displayed is believed to be accurate, no warranties or representations are made of any kind. |
| Narozanski North Realty Inc |
|
|

Wally Islam
Real Estate Broker
Dir:
416-949-2626
Bus:
416-293-8500
Fax:
905-913-8585
| Virtual Tour | Book Showing | Email a Friend |
Jump To:
At a Glance:
| Type: | Freehold - Detached |
| Area: | Greater Sudbury |
| Municipality: | Greater Sudbury |
| Neighbourhood: | Rayside-Balfour |
| Style: | 2-Storey |
| Approximate Age: | 6-15 |
| Tax: | $11,227.75 |
| Beds: | 4 |
| Baths: | 3 |
| Fireplace: | N |
| Pool: | None |
Locatin Map:
Payment Calculator:
