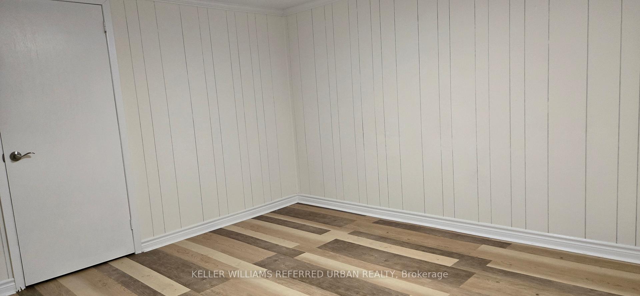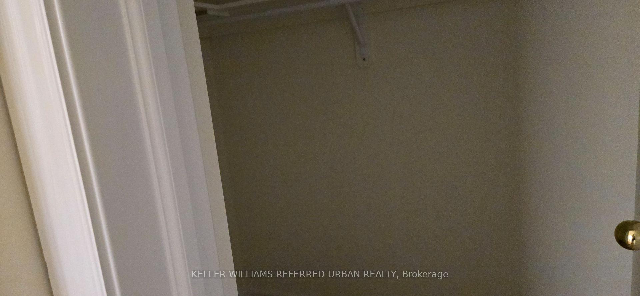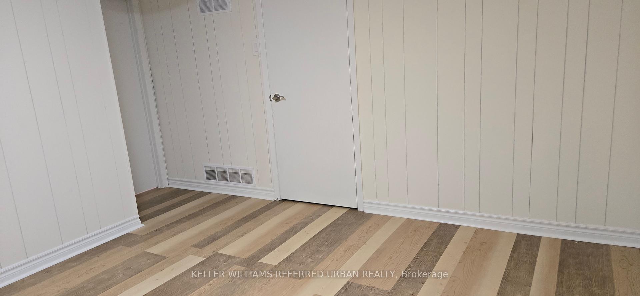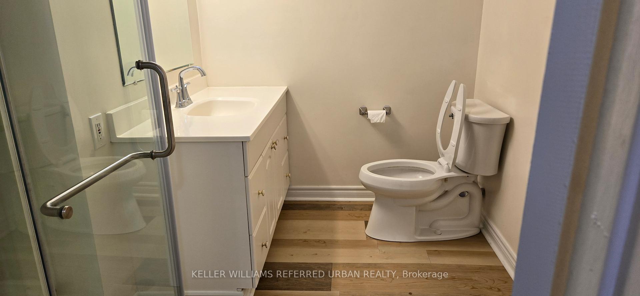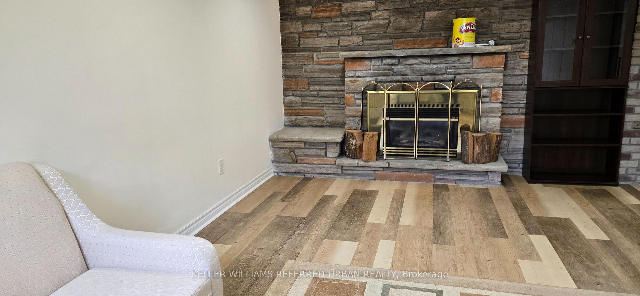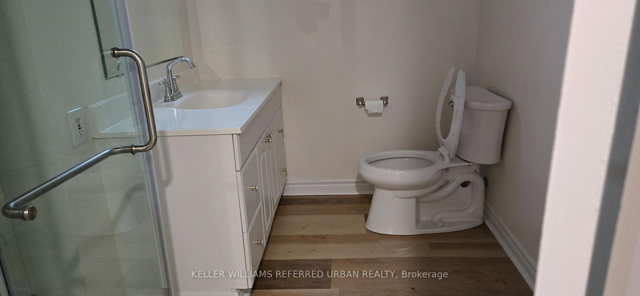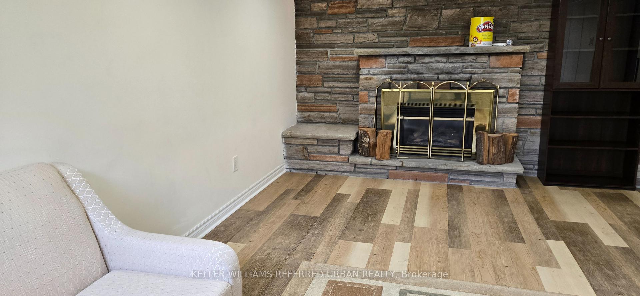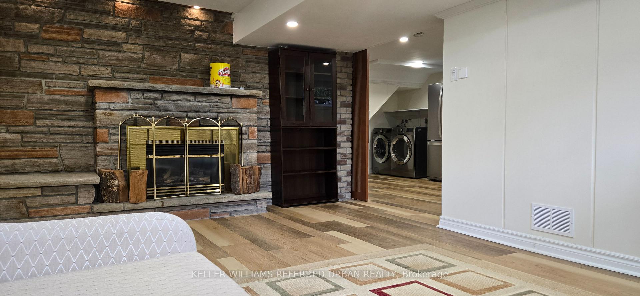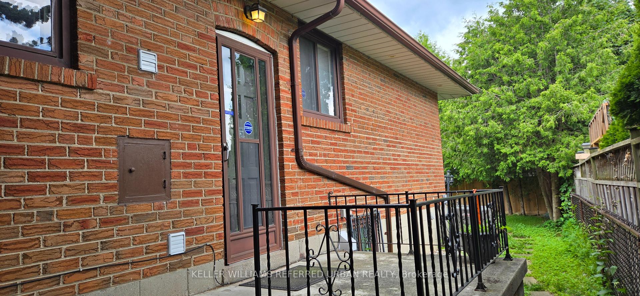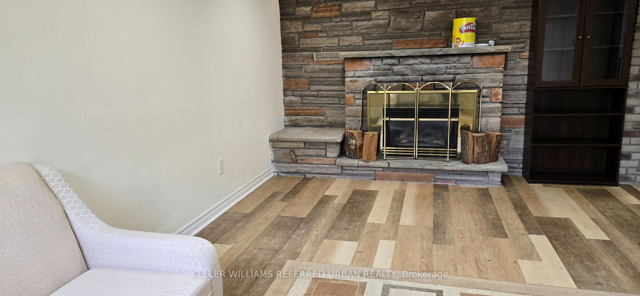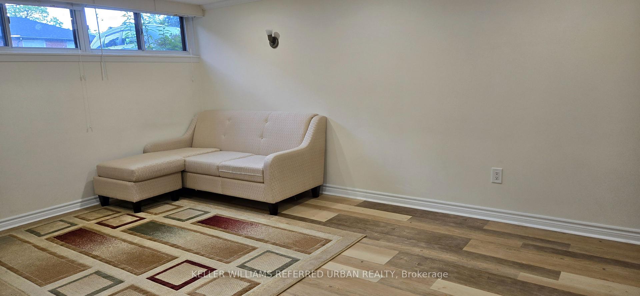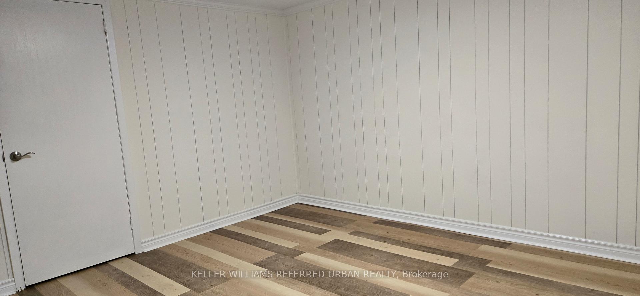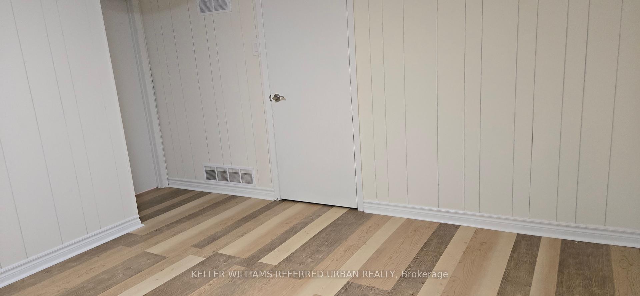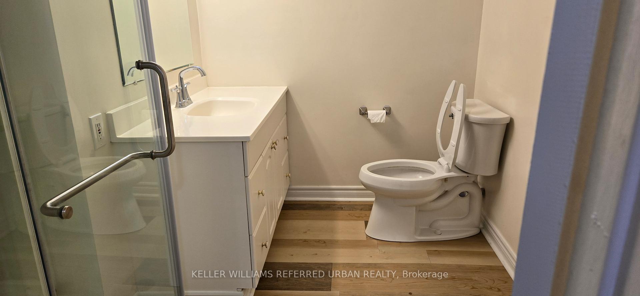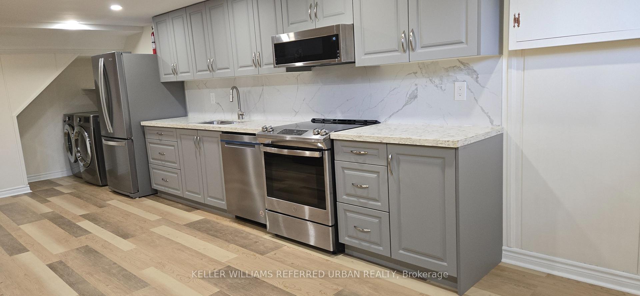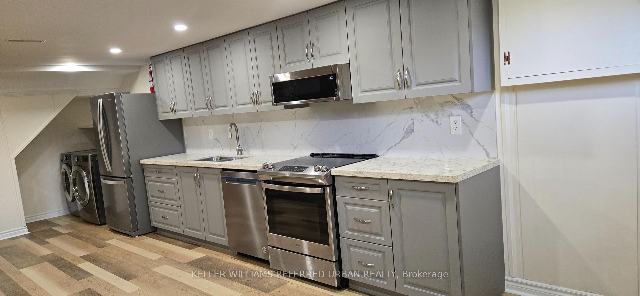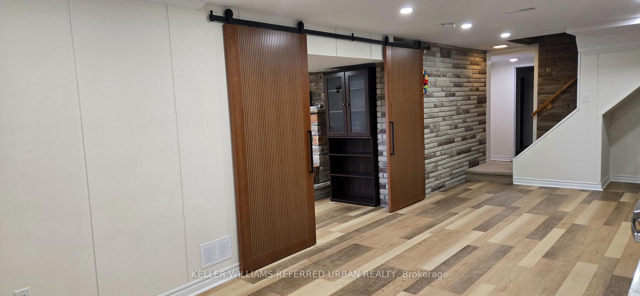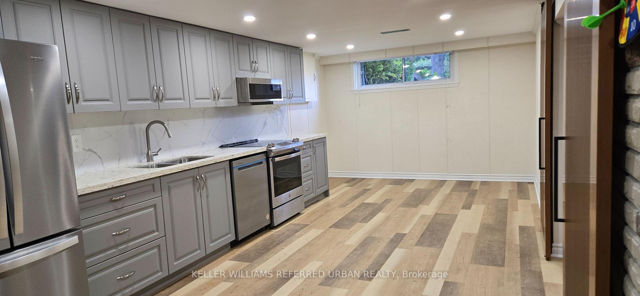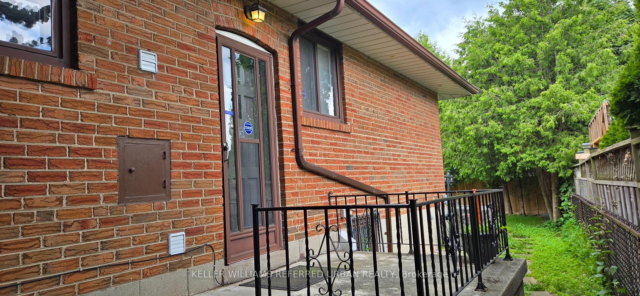$2,195
Available - For Rent
Listing ID: C12219464
49 Halkin Cres , Toronto, M4A 1M8, Toronto
| Welcome to this beautifully designed 2-bedroom, 1-bathroom basement suite in the heart of Victoria Village. With its own private entrance and 1 driveway parking spot, this spacious unit offers the perfect blend of comfort and style. Step inside to discover an open-concept layout featuring high ceilings, pot lights, and sleek laminate floors throughout. The custom-made kitchen is equipped with new appliances and seamlessly connects to the bright living area, complete with a cozy electric fireplace perfect for relaxing evenings. Natural light pours in through large windows, giving the space an airy, inviting feel. The primary bedroom features a generous walk-in closet, and the second bedroom is perfect for a guest room, office, or nursery. You'll also enjoy the convenience of ensuite laundry. This is a thoughtfully finished home in a quiet, family-friendly neighbourhood. With easy access to Eglinton and several grocery stores and restaurants. Don't miss the opportunity to make it yours! |
| Price | $2,195 |
| Taxes: | $0.00 |
| Occupancy: | Vacant |
| Address: | 49 Halkin Cres , Toronto, M4A 1M8, Toronto |
| Directions/Cross Streets: | Eglinton Ave E & Sloane Ave |
| Rooms: | 5 |
| Bedrooms: | 2 |
| Bedrooms +: | 0 |
| Family Room: | F |
| Basement: | Finished, Separate Ent |
| Furnished: | Unfu |
| Washroom Type | No. of Pieces | Level |
| Washroom Type 1 | 3 | |
| Washroom Type 2 | 0 | |
| Washroom Type 3 | 0 | |
| Washroom Type 4 | 0 | |
| Washroom Type 5 | 0 |
| Total Area: | 0.00 |
| Property Type: | Detached |
| Style: | Bungalow |
| Exterior: | Brick |
| Garage Type: | Attached |
| (Parking/)Drive: | Private |
| Drive Parking Spaces: | 1 |
| Park #1 | |
| Parking Type: | Private |
| Park #2 | |
| Parking Type: | Private |
| Pool: | None |
| Laundry Access: | Ensuite |
| Approximatly Square Footage: | < 700 |
| Property Features: | Fenced Yard, Greenbelt/Conserva |
| CAC Included: | N |
| Water Included: | N |
| Cabel TV Included: | N |
| Common Elements Included: | N |
| Heat Included: | N |
| Parking Included: | Y |
| Condo Tax Included: | N |
| Building Insurance Included: | N |
| Fireplace/Stove: | Y |
| Heat Type: | Forced Air |
| Central Air Conditioning: | Central Air |
| Central Vac: | N |
| Laundry Level: | Syste |
| Ensuite Laundry: | F |
| Sewers: | Sewer |
| Although the information displayed is believed to be accurate, no warranties or representations are made of any kind. |
| KELLER WILLIAMS REFERRED URBAN REALTY |
|
|

Wally Islam
Real Estate Broker
Dir:
416-949-2626
Bus:
416-293-8500
Fax:
905-913-8585
| Book Showing | Email a Friend |
Jump To:
At a Glance:
| Type: | Freehold - Detached |
| Area: | Toronto |
| Municipality: | Toronto C13 |
| Neighbourhood: | Victoria Village |
| Style: | Bungalow |
| Beds: | 2 |
| Baths: | 1 |
| Fireplace: | Y |
| Pool: | None |
Locatin Map:
