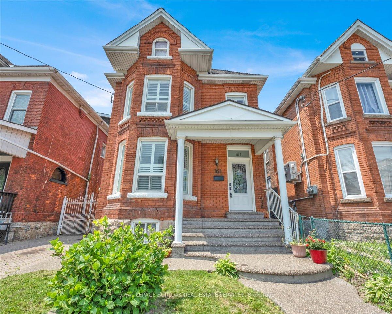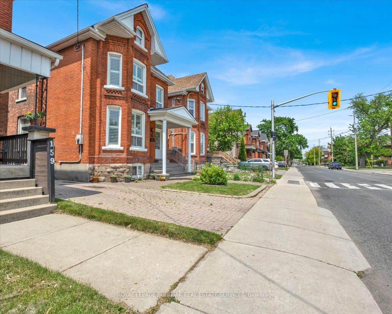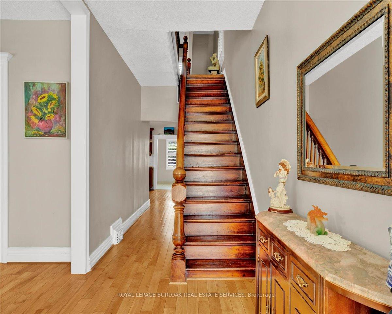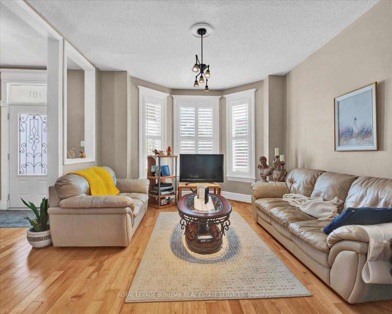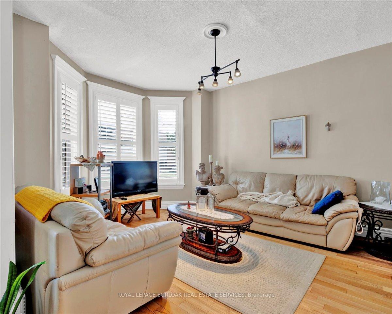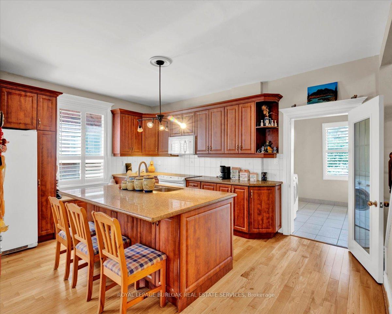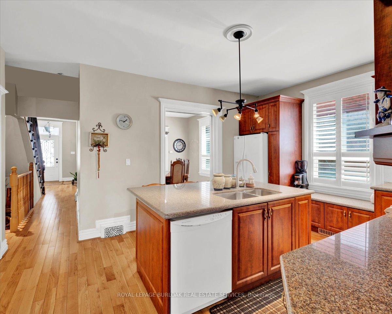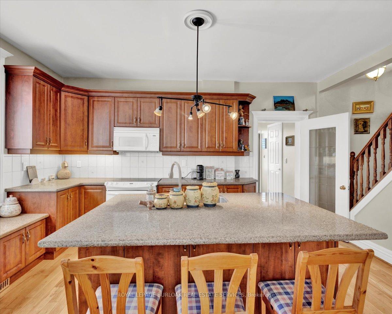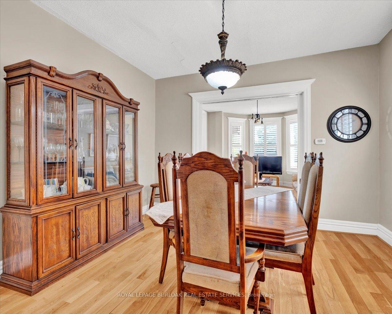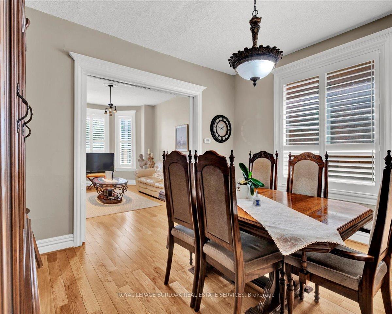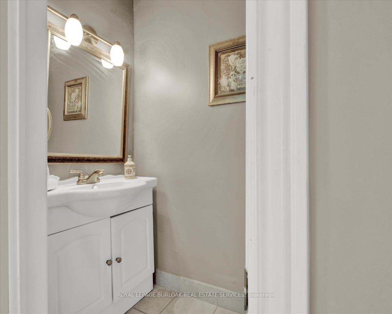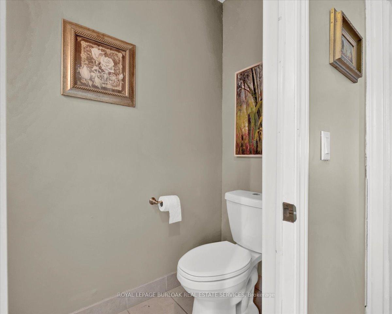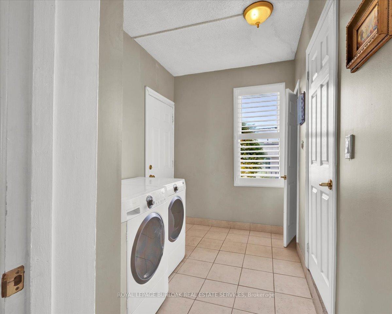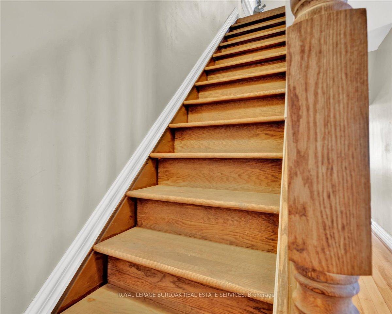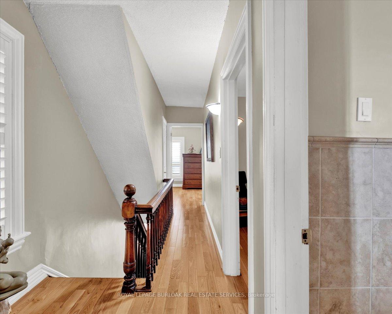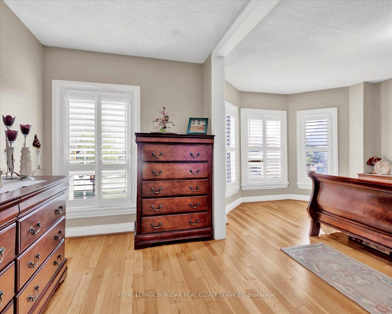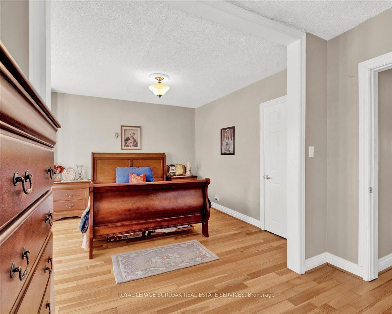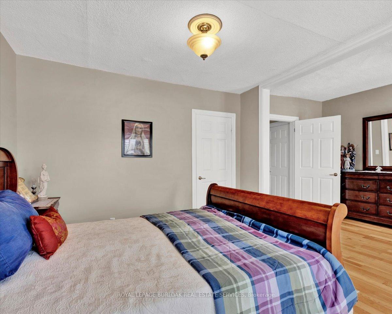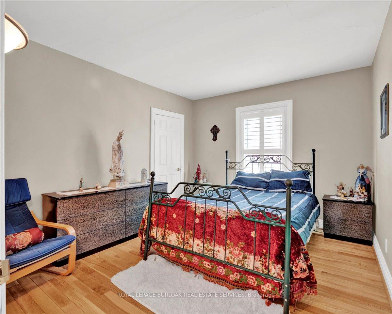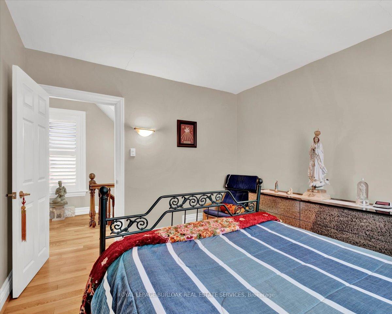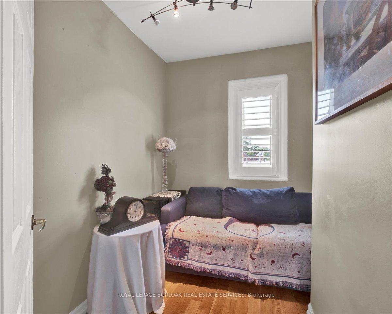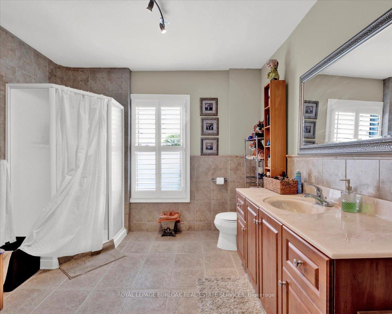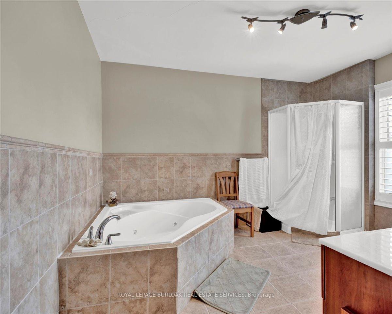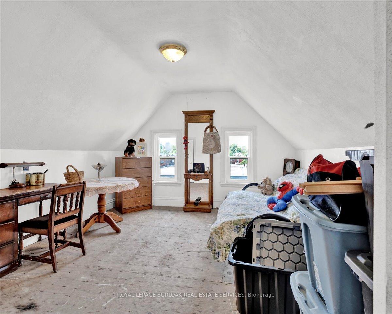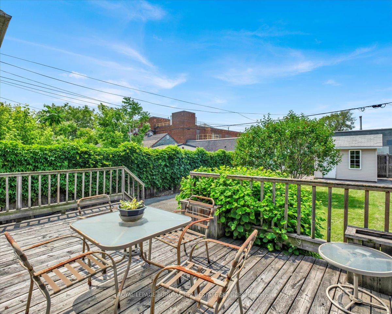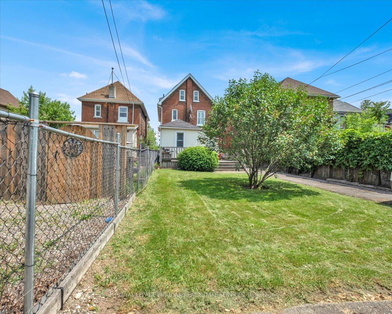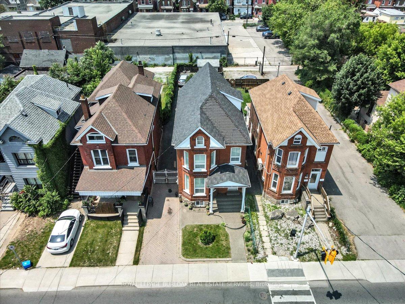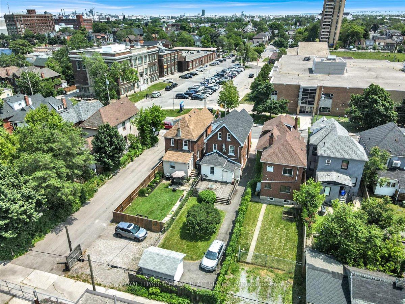$839,900
Available - For Sale
Listing ID: X12229661
161 Wentworth Stre North , Hamilton, L8L 5V6, Hamilton
| Welcome to 161 Wentworth Street North. This beautiful Victorian 2-1/2 story home offers the potential to provide 1. Multi-Generational living, 2. In-law Suite, and 3. the ability to generate extra income. The property has a D zoning which could allow for an Additional Dwelling Unit (ADU), and the basement is dry with high ceilings and has a fully separate Walk-up entrance located off the side drive. This home has been lovingly maintained and is in excellent condition. The main floor features 9 foot ceilings, a beautiful kitchen with a large center island and granite counter tops, main floor Laundry, Hardwood flooring throughout the Main and 2nd Levels. The 3rd floor offers a 3rd Bedroom, and a Huge unfinished attic space that can be finished as a games room, home office or Primary suite. The options are endless. In summary the Key important features to note: a) Long private side drive; b) rear concrete paved alley access; c) D Zoning; d) fully separate walk-up from the basement with high ceilings. I can go on and on, but the best way to understand this propertys full potential is to come and take a look. Don't hesitate to make this your next investment/home. |
| Price | $839,900 |
| Taxes: | $3323.64 |
| Assessment Year: | 2025 |
| Occupancy: | Owner |
| Address: | 161 Wentworth Stre North , Hamilton, L8L 5V6, Hamilton |
| Acreage: | < .50 |
| Directions/Cross Streets: | Barton Street E |
| Rooms: | 7 |
| Bedrooms: | 3 |
| Bedrooms +: | 0 |
| Family Room: | F |
| Basement: | Full, Unfinished |
| Level/Floor | Room | Length(ft) | Width(ft) | Descriptions | |
| Room 1 | Ground | Kitchen | 13.84 | 12 | Breakfast Bar, Granite Counters, Hardwood Floor |
| Room 2 | Ground | Living Ro | 12.33 | 12 | Hardwood Floor, Bow Window, California Shutters |
| Room 3 | Ground | Dining Ro | 12.33 | 11.32 | Hardwood Floor, California Shutters |
| Room 4 | Ground | Bathroom | 2 Pc Bath, Ceramic Floor | ||
| Room 5 | Ground | Laundry | 8.99 | 6.33 | Ceramic Floor |
| Room 6 | Ground | Mud Room | 6.49 | 5.84 | |
| Room 7 | Second | Primary B | 18.5 | 10.66 | Hardwood Floor, Bow Window, California Shutters |
| Room 8 | Second | Bedroom 2 | 12.5 | 10.5 | Hardwood Floor, California Shutters |
| Room 9 | Second | Sitting | 8.33 | 5.35 | |
| Room 10 | Second | Bathroom | 4 Pc Bath | ||
| Room 11 | Third | Bedroom 3 | 12.76 | 12.33 | |
| Room 12 | Third | Other | 20.01 | 18.01 | Unfinished |
| Room 13 | Basement | Utility R | 39.49 | 18.99 | Unfinished, Walk-Up |
| Washroom Type | No. of Pieces | Level |
| Washroom Type 1 | 2 | Ground |
| Washroom Type 2 | 4 | Second |
| Washroom Type 3 | 0 | |
| Washroom Type 4 | 0 | |
| Washroom Type 5 | 0 |
| Total Area: | 0.00 |
| Approximatly Age: | 100+ |
| Property Type: | Detached |
| Style: | 2 1/2 Storey |
| Exterior: | Brick |
| Garage Type: | None |
| (Parking/)Drive: | Private |
| Drive Parking Spaces: | 4 |
| Park #1 | |
| Parking Type: | Private |
| Park #2 | |
| Parking Type: | Private |
| Pool: | None |
| Other Structures: | Shed |
| Approximatly Age: | 100+ |
| Approximatly Square Footage: | 2000-2500 |
| Property Features: | Fenced Yard, Hospital |
| CAC Included: | N |
| Water Included: | N |
| Cabel TV Included: | N |
| Common Elements Included: | N |
| Heat Included: | N |
| Parking Included: | N |
| Condo Tax Included: | N |
| Building Insurance Included: | N |
| Fireplace/Stove: | N |
| Heat Type: | Forced Air |
| Central Air Conditioning: | Central Air |
| Central Vac: | N |
| Laundry Level: | Syste |
| Ensuite Laundry: | F |
| Elevator Lift: | False |
| Sewers: | Sewer |
| Utilities-Cable: | Y |
| Utilities-Hydro: | Y |
$
%
Years
This calculator is for demonstration purposes only. Always consult a professional
financial advisor before making personal financial decisions.
| Although the information displayed is believed to be accurate, no warranties or representations are made of any kind. |
| ROYAL LEPAGE BURLOAK REAL ESTATE SERVICES |
|
|

Wally Islam
Real Estate Broker
Dir:
416-949-2626
Bus:
416-293-8500
Fax:
905-913-8585
| Virtual Tour | Book Showing | Email a Friend |
Jump To:
At a Glance:
| Type: | Freehold - Detached |
| Area: | Hamilton |
| Municipality: | Hamilton |
| Neighbourhood: | Landsdale |
| Style: | 2 1/2 Storey |
| Approximate Age: | 100+ |
| Tax: | $3,323.64 |
| Beds: | 3 |
| Baths: | 2 |
| Fireplace: | N |
| Pool: | None |
Locatin Map:
Payment Calculator:
