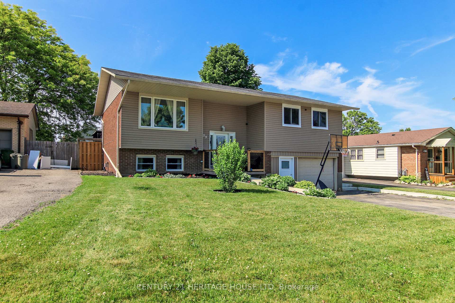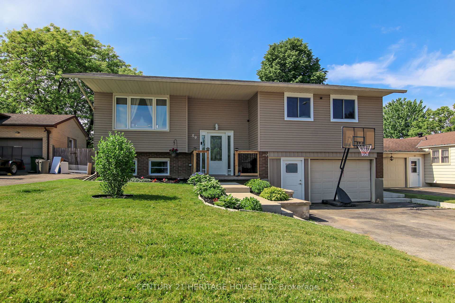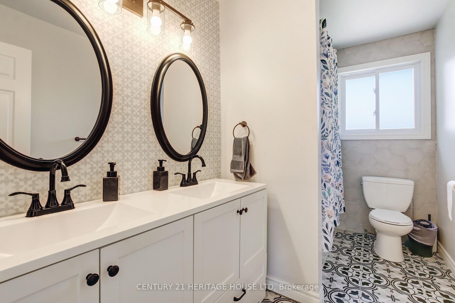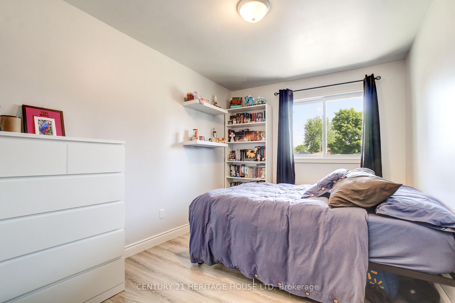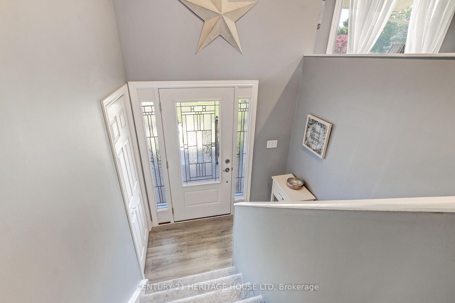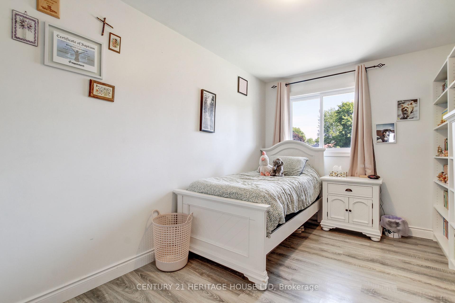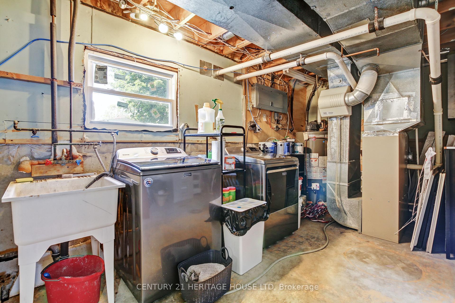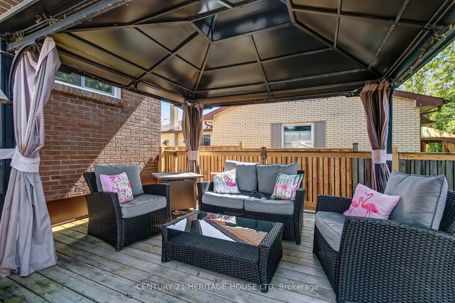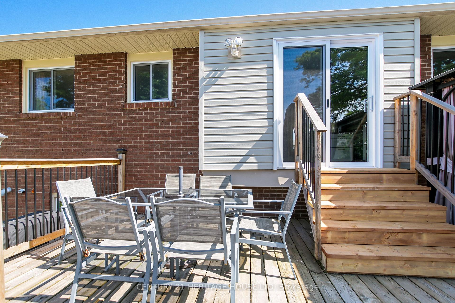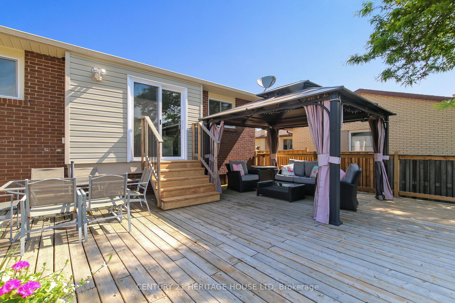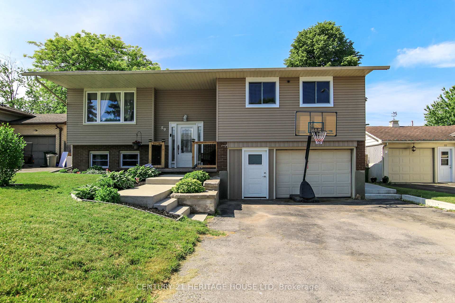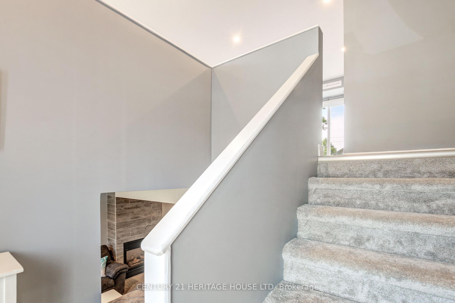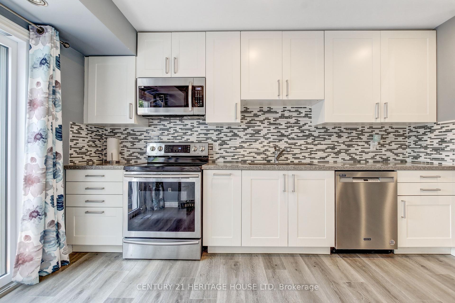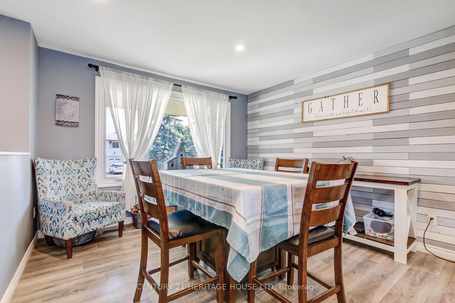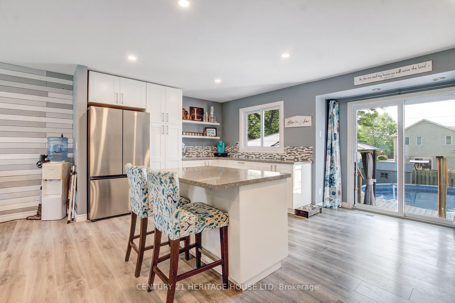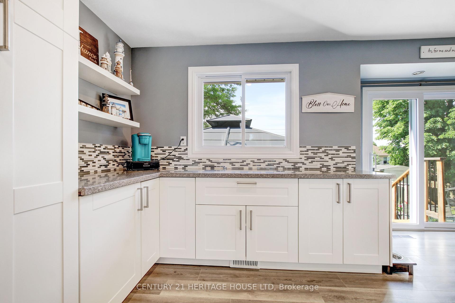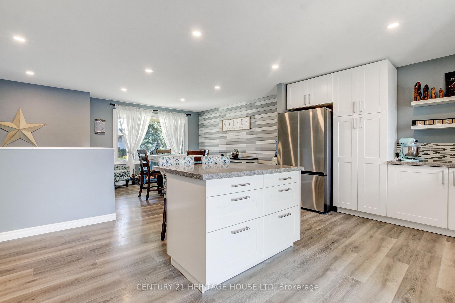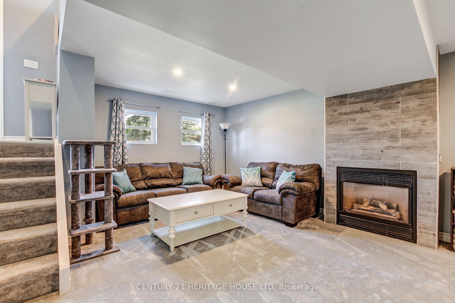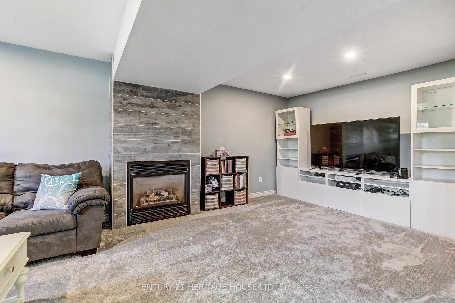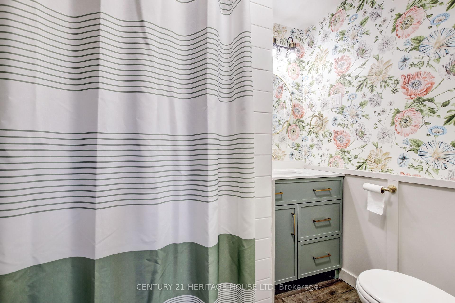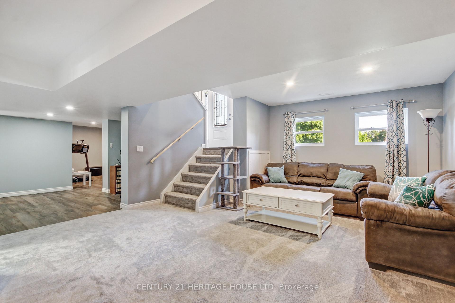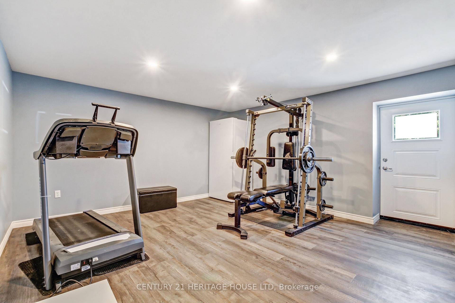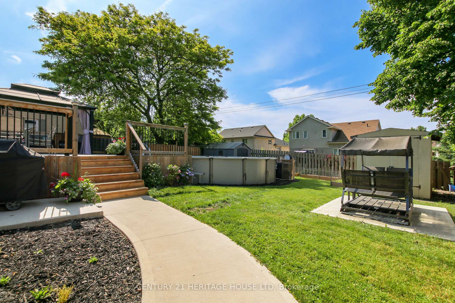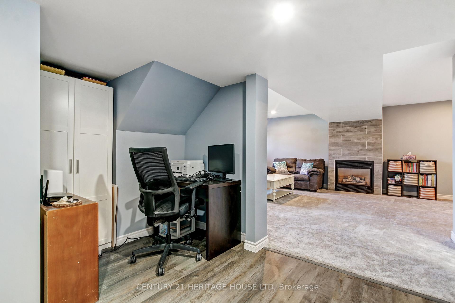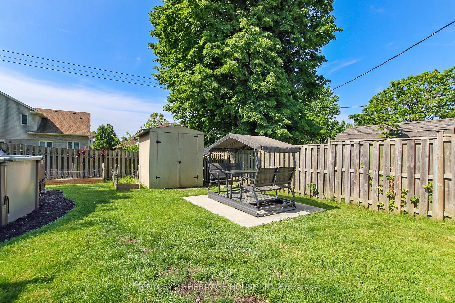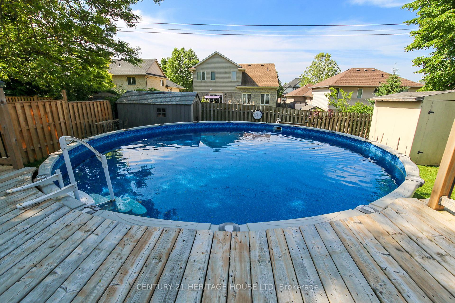$574,900
Available - For Sale
Listing ID: X12228546
59 David Driv East , St. Thomas, N5R 5L4, Elgin
| Welcome to 59 David Drive. This lovely home has a great location, close to St. Joseph's High School, Mitchell Hepburn Public School, Fanshawe College and is on a quiet street. Looking for open concept, this is definitely the one, large kitchen (lots of cupboard space) and diningroom. Three nice sized bedrooms and a 5 piece bathroom. Enjoy a hot or cold beverage in your backyard oasis, large heated salt water pool with a large deck for entertaining. The lower level consists of a large familyroom (new carpet), Gas Fireplace, large extra space currently being used as a gym, 3 piece bathroom, office and laundry room. Front door replaced, 2020, garage man door in 2021 and patio door in 2025. This home is a must see!! |
| Price | $574,900 |
| Taxes: | $3494.00 |
| Assessment Year: | 2024 |
| Occupancy: | Owner |
| Address: | 59 David Driv East , St. Thomas, N5R 5L4, Elgin |
| Directions/Cross Streets: | Penhale Avenue and David Drive |
| Rooms: | 11 |
| Bedrooms: | 3 |
| Bedrooms +: | 0 |
| Family Room: | T |
| Basement: | Finished |
| Level/Floor | Room | Length(ft) | Width(ft) | Descriptions | |
| Room 1 | Main | Kitchen | 18.66 | 13.48 | |
| Room 2 | Main | Dining Ro | 11.68 | 11.15 | |
| Room 3 | Main | Bedroom | 14.66 | 10.82 | |
| Room 4 | Main | Bedroom 2 | 13.81 | 8.82 | |
| Room 5 | Main | Bedroom 3 | 17.15 | 8.66 | |
| Room 6 | Main | Bathroom | 10.99 | 5.48 | 5 Pc Bath |
| Room 7 | Lower | Family Ro | 21.98 | 18.17 | Gas Fireplace |
| Room 8 | Lower | Bathroom | 7.15 | 5.35 | 3 Pc Bath |
| Room 9 | Lower | Other | 10.66 | 10.5 | |
| Room 10 | Lower | Exercise | 16.01 | 14.01 | |
| Room 11 | Lower | Laundry | 20.01 | 15.65 |
| Washroom Type | No. of Pieces | Level |
| Washroom Type 1 | 5 | Main |
| Washroom Type 2 | 3 | Lower |
| Washroom Type 3 | 0 | |
| Washroom Type 4 | 0 | |
| Washroom Type 5 | 0 |
| Total Area: | 0.00 |
| Approximatly Age: | 31-50 |
| Property Type: | Detached |
| Style: | Bungalow-Raised |
| Exterior: | Brick, Vinyl Siding |
| Garage Type: | None |
| (Parking/)Drive: | Private Do |
| Drive Parking Spaces: | 4 |
| Park #1 | |
| Parking Type: | Private Do |
| Park #2 | |
| Parking Type: | Private Do |
| Pool: | Above Gr |
| Approximatly Age: | 31-50 |
| Approximatly Square Footage: | 1100-1500 |
| CAC Included: | N |
| Water Included: | N |
| Cabel TV Included: | N |
| Common Elements Included: | N |
| Heat Included: | N |
| Parking Included: | N |
| Condo Tax Included: | N |
| Building Insurance Included: | N |
| Fireplace/Stove: | Y |
| Heat Type: | Forced Air |
| Central Air Conditioning: | Central Air |
| Central Vac: | N |
| Laundry Level: | Syste |
| Ensuite Laundry: | F |
| Elevator Lift: | False |
| Sewers: | Sewer |
| Utilities-Cable: | Y |
| Utilities-Hydro: | Y |
$
%
Years
This calculator is for demonstration purposes only. Always consult a professional
financial advisor before making personal financial decisions.
| Although the information displayed is believed to be accurate, no warranties or representations are made of any kind. |
| CENTURY 21 HERITAGE HOUSE LTD |
|
|

Wally Islam
Real Estate Broker
Dir:
416-949-2626
Bus:
416-293-8500
Fax:
905-913-8585
| Book Showing | Email a Friend |
Jump To:
At a Glance:
| Type: | Freehold - Detached |
| Area: | Elgin |
| Municipality: | St. Thomas |
| Neighbourhood: | St. Thomas |
| Style: | Bungalow-Raised |
| Approximate Age: | 31-50 |
| Tax: | $3,494 |
| Beds: | 3 |
| Baths: | 2 |
| Fireplace: | Y |
| Pool: | Above Gr |
Locatin Map:
Payment Calculator:
