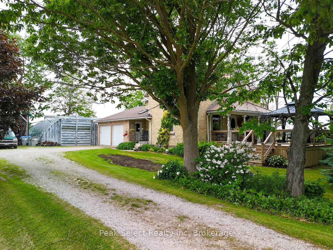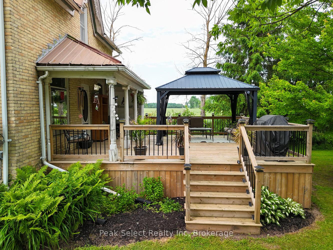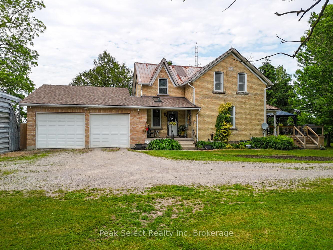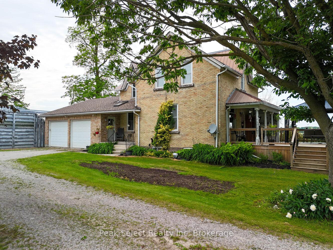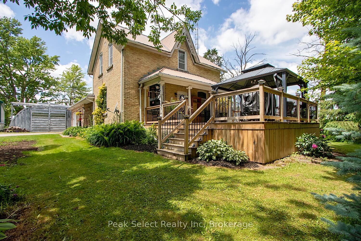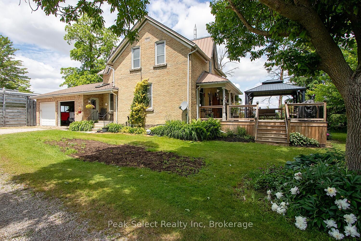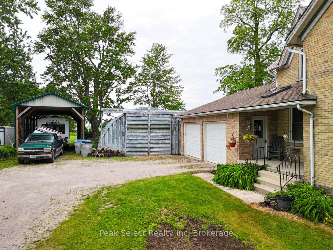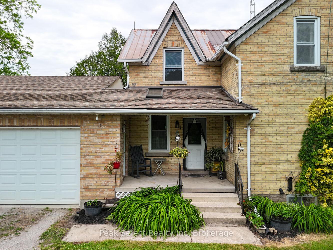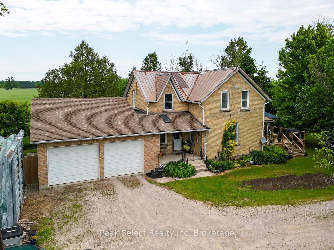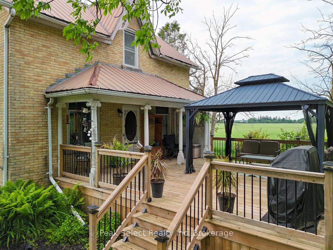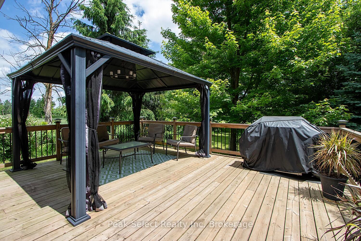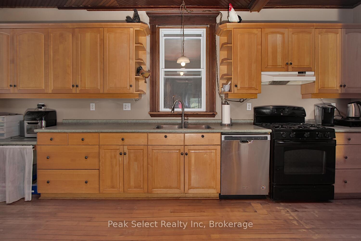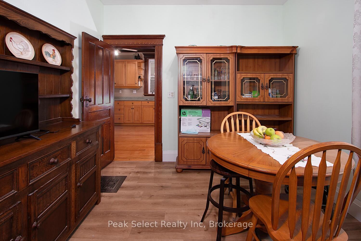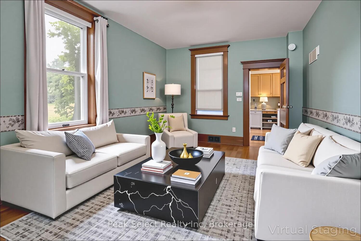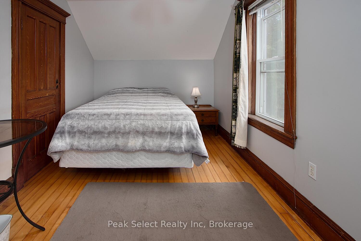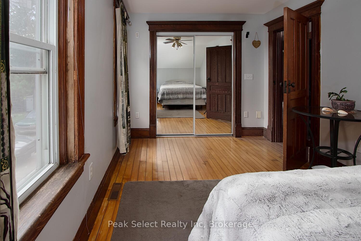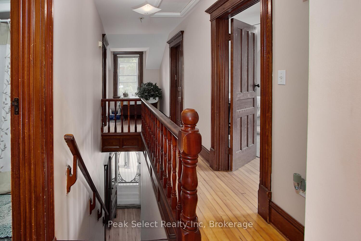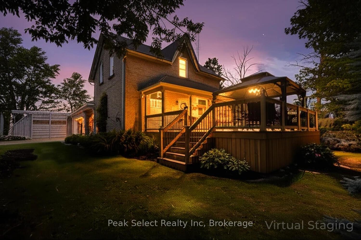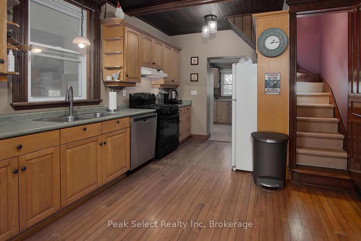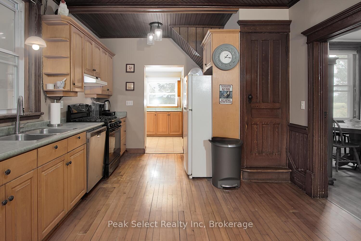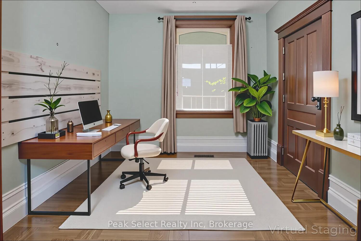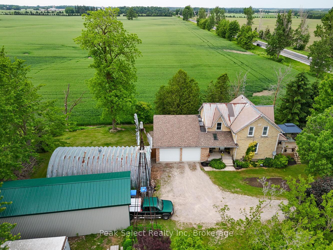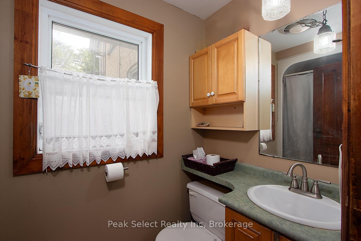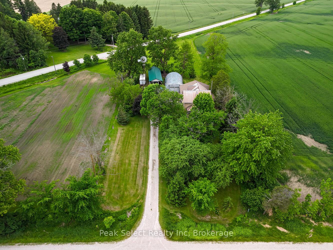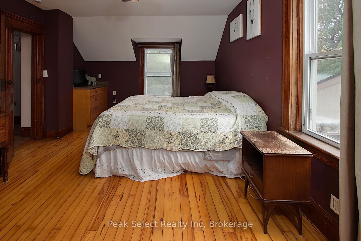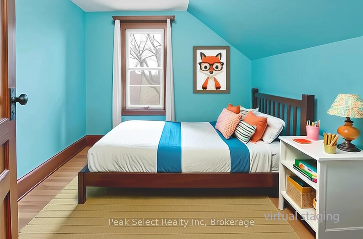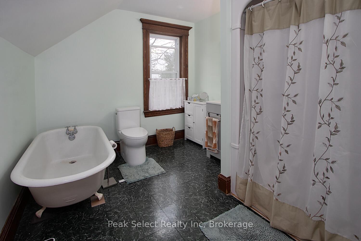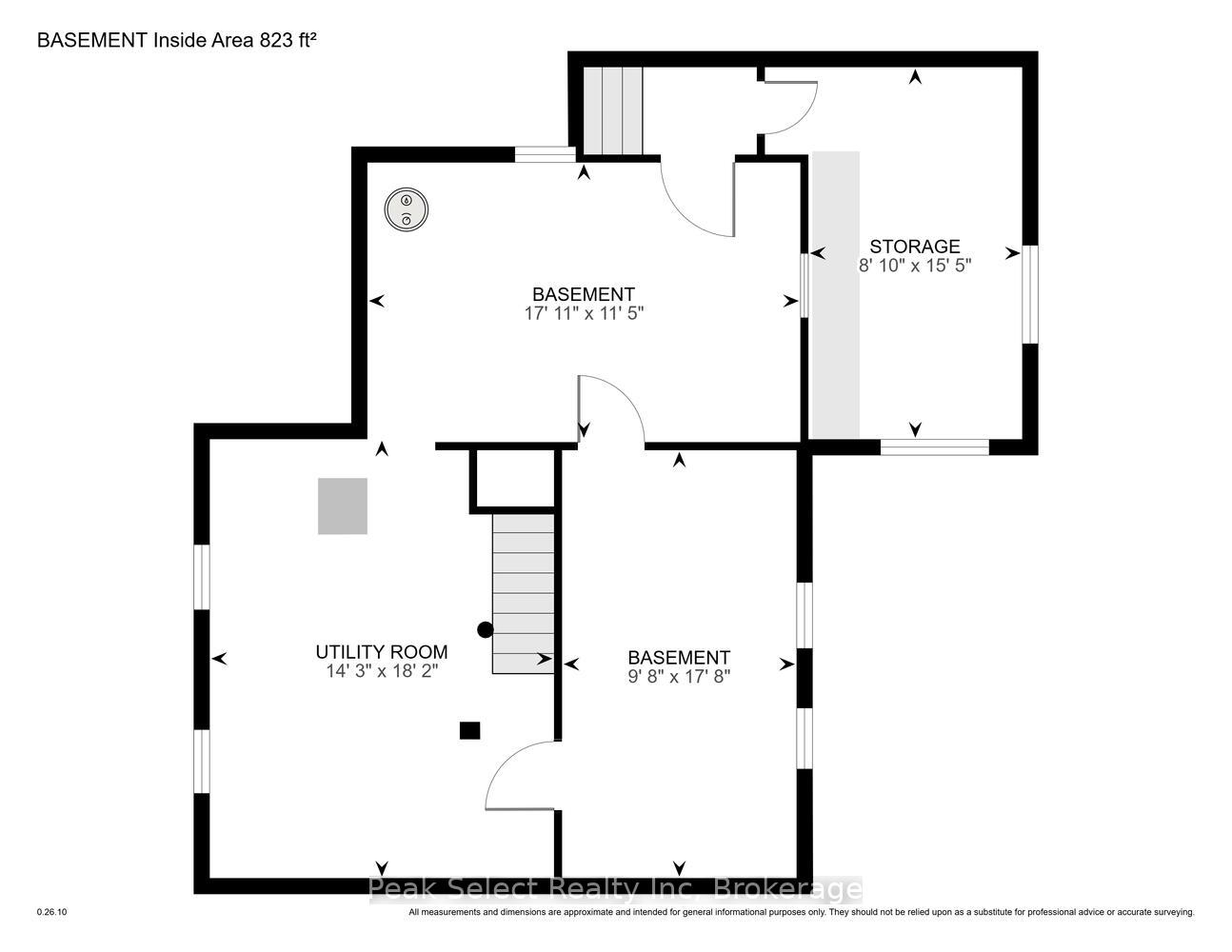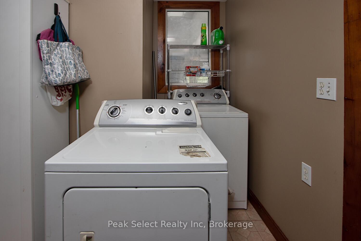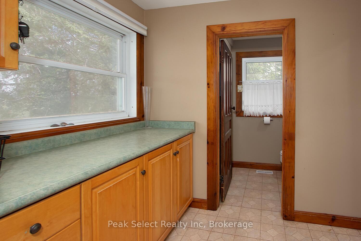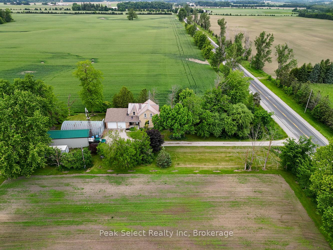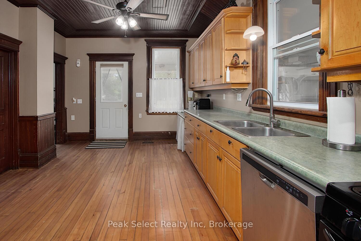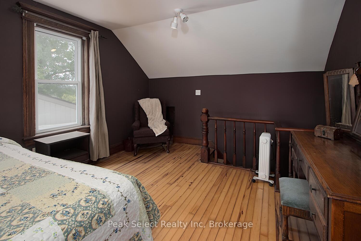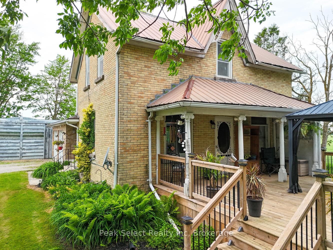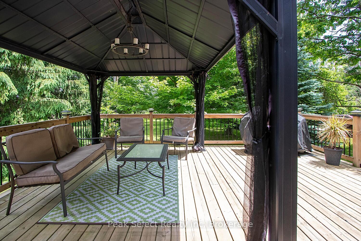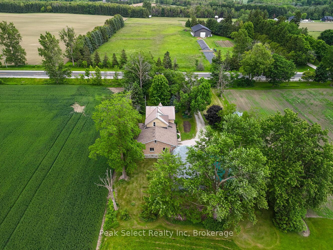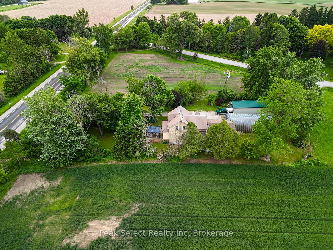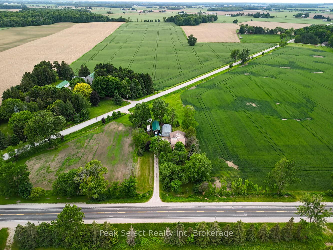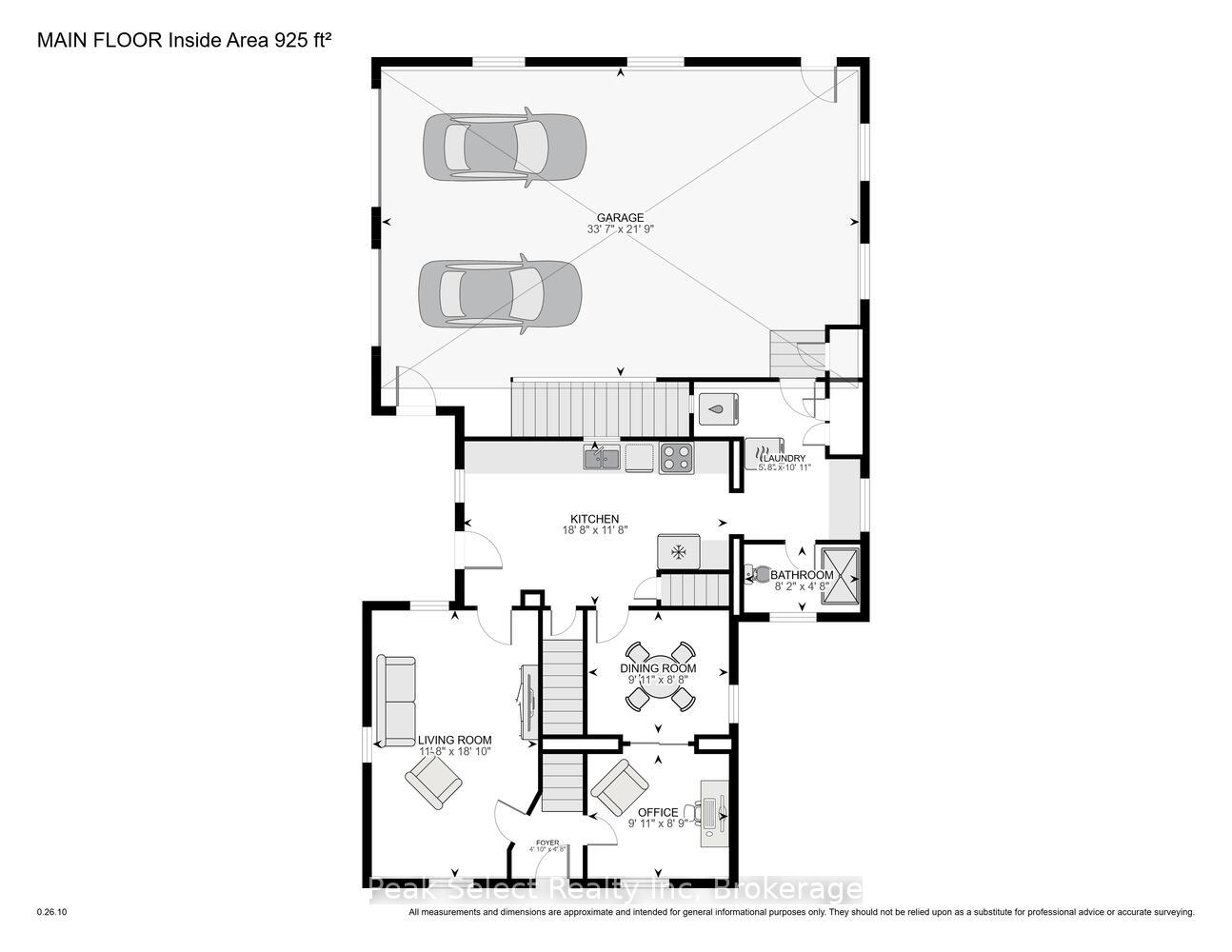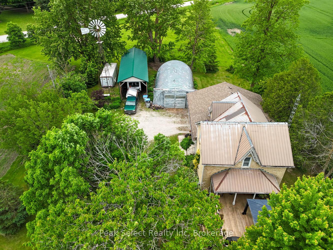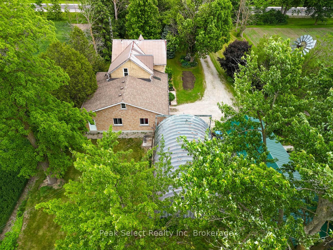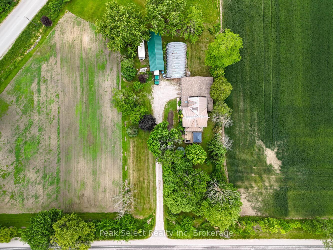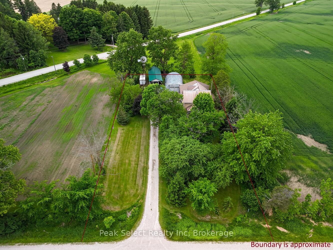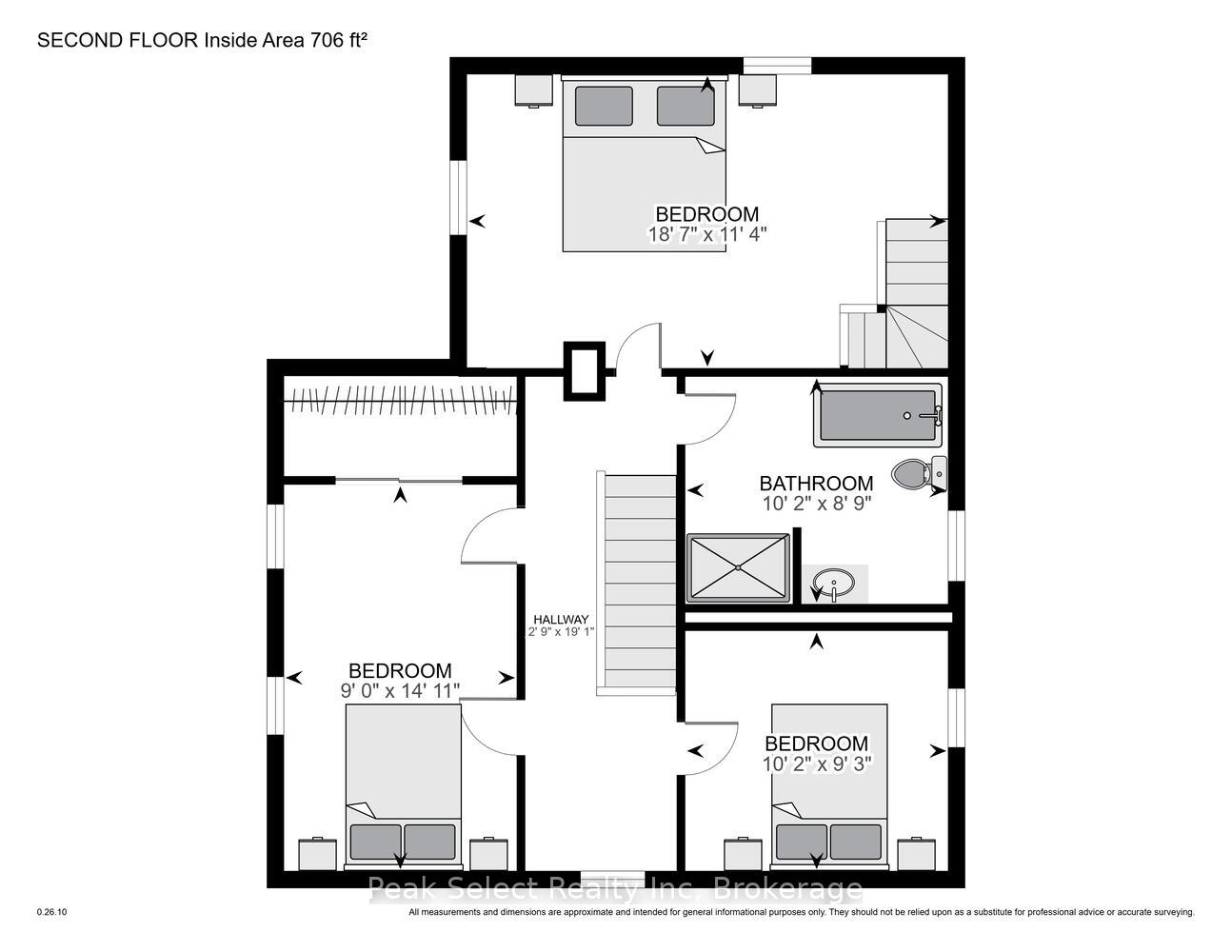$850,000
Available - For Sale
Listing ID: X12229641
3410 Perth Rd 163 Road , West Perth, N0K 1N0, Perth
| Welcome to this classic yellow brick century farmhouse nestled on a generous 121 x 239 lot, offering exceptional privacy and rural charm. This carpet-free home features 3 bedrooms and 2 full bathrooms, including a 4-piece bath on the upper level and a 3-piece bath on the main level. The heart of the home is the kitchen, complete with maple cabinets, maple flooring, a warm wood ceiling, gas stove, dishwasher, and fridge all included. The adjoining dining room leads to a versatile office currently used as a bedroom. The main floor also includes a cozy living room with maple flooring and a convenient laundry room (washer and electric dryer included, with gas hookup available). Enjoy the spacious double + garage with interior access to the laundry room. Two freezers in the garage are included. A unique walk-down entry from the garage leads to a partially finished basement featuring skylights, a rec room, propane heat, sump pump. Upstairs offers 3 bright bedrooms, all with maple flooring, and a full 4-piece bath. Additional updates and features include a new garage roof (2014), a drilled well with a new pressure tank (2024), and a septic system pumped in 2022. The front deck and gazebo were added in 2021 for outdoor enjoyment. Outdoors, the property includes a 40' x 16' drive-thru shed (built in 2021) and a unique curved-roof shed currently used as a workshop. Enjoy fibre optic internet (Quadro), mature trees, and quiet country living just a short drive from town. If you're looking for space, character, and country charm, this home is a must-see! |
| Price | $850,000 |
| Taxes: | $3642.00 |
| Assessment Year: | 2024 |
| Occupancy: | Owner |
| Address: | 3410 Perth Rd 163 Road , West Perth, N0K 1N0, Perth |
| Acreage: | < .50 |
| Directions/Cross Streets: | Perth Road 163 on the East side - 1st driveway North of 26 Line |
| Rooms: | 9 |
| Bedrooms: | 3 |
| Bedrooms +: | 0 |
| Family Room: | T |
| Basement: | Full, Unfinished |
| Level/Floor | Room | Length(ft) | Width(ft) | Descriptions | |
| Room 1 | Main | Foyer | 4.82 | 4.69 | |
| Room 2 | Main | Office | 9.91 | 8.72 | |
| Room 3 | Main | Dining Ro | 9.91 | 8.66 | |
| Room 4 | Main | Living Ro | 11.64 | 18.86 | |
| Room 5 | Main | Kitchen | 18.7 | 11.64 | |
| Room 6 | Main | Laundry | 5.71 | 10.92 | |
| Room 7 | Second | Primary B | 18.56 | 11.35 | |
| Room 8 | Second | Bedroom 2 | 8.99 | 14.92 | |
| Room 9 | Second | Bedroom 3 | 10.14 | 9.25 | |
| Room 10 | Basement | Utility R | 14.24 | 18.17 | |
| Room 11 | Basement | Other | 9.71 | 17.71 | |
| Room 12 | Basement | Other | 17.91 | 11.45 | |
| Room 13 | Basement | Other | 8.86 | 15.38 |
| Washroom Type | No. of Pieces | Level |
| Washroom Type 1 | 3 | Main |
| Washroom Type 2 | 4 | Second |
| Washroom Type 3 | 0 | |
| Washroom Type 4 | 0 | |
| Washroom Type 5 | 0 |
| Total Area: | 0.00 |
| Approximatly Age: | 100+ |
| Property Type: | Detached |
| Style: | Other |
| Exterior: | Brick |
| Garage Type: | Attached |
| (Parking/)Drive: | Private Do |
| Drive Parking Spaces: | 8 |
| Park #1 | |
| Parking Type: | Private Do |
| Park #2 | |
| Parking Type: | Private Do |
| Park #3 | |
| Parking Type: | Lane |
| Pool: | None |
| Other Structures: | Drive Shed, Wo |
| Approximatly Age: | 100+ |
| Approximatly Square Footage: | 1500-2000 |
| Property Features: | Wooded/Treed, School Bus Route |
| CAC Included: | N |
| Water Included: | N |
| Cabel TV Included: | N |
| Common Elements Included: | N |
| Heat Included: | N |
| Parking Included: | N |
| Condo Tax Included: | N |
| Building Insurance Included: | N |
| Fireplace/Stove: | N |
| Heat Type: | Forced Air |
| Central Air Conditioning: | None |
| Central Vac: | N |
| Laundry Level: | Syste |
| Ensuite Laundry: | F |
| Elevator Lift: | False |
| Sewers: | Septic |
| Water: | Drilled W |
| Water Supply Types: | Drilled Well |
| Utilities-Cable: | A |
| Utilities-Hydro: | Y |
$
%
Years
This calculator is for demonstration purposes only. Always consult a professional
financial advisor before making personal financial decisions.
| Although the information displayed is believed to be accurate, no warranties or representations are made of any kind. |
| Peak Select Realty Inc |
|
|

Wally Islam
Real Estate Broker
Dir:
416-949-2626
Bus:
416-293-8500
Fax:
905-913-8585
| Virtual Tour | Book Showing | Email a Friend |
Jump To:
At a Glance:
| Type: | Freehold - Detached |
| Area: | Perth |
| Municipality: | West Perth |
| Neighbourhood: | Fullarton |
| Style: | Other |
| Approximate Age: | 100+ |
| Tax: | $3,642 |
| Beds: | 3 |
| Baths: | 2 |
| Fireplace: | N |
| Pool: | None |
Locatin Map:
Payment Calculator:
