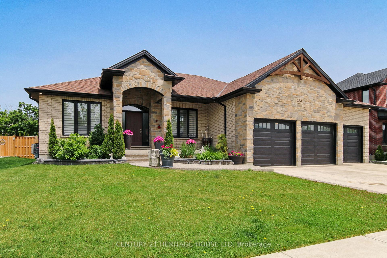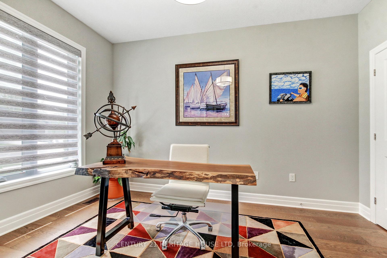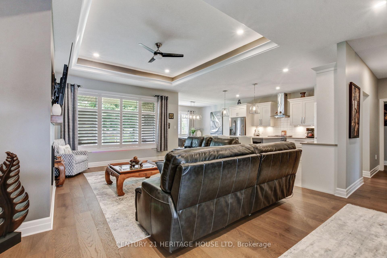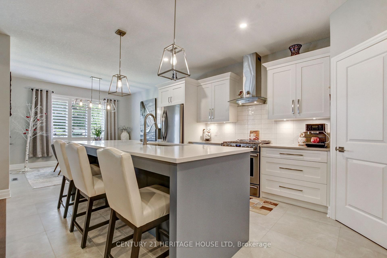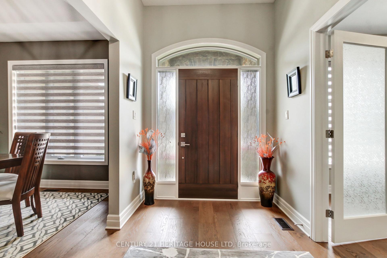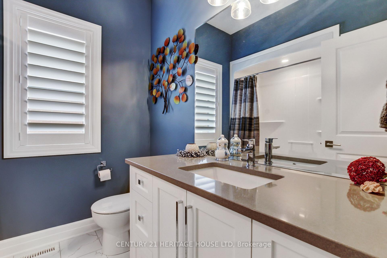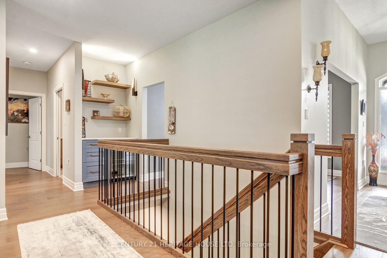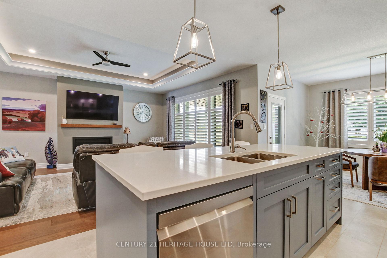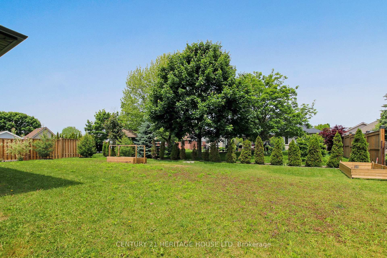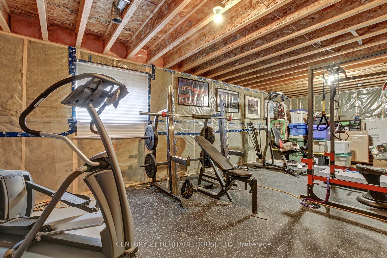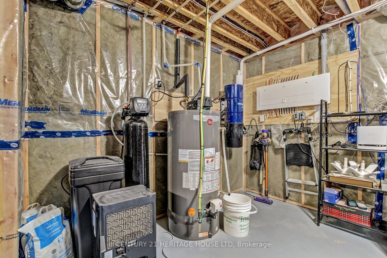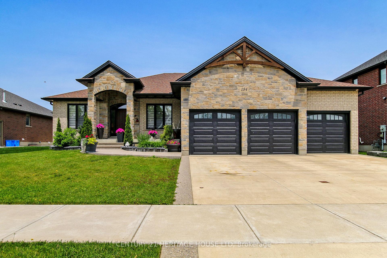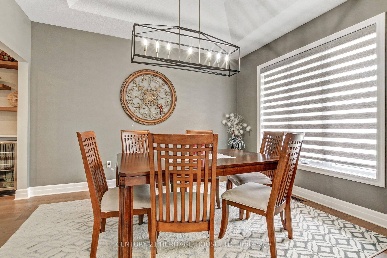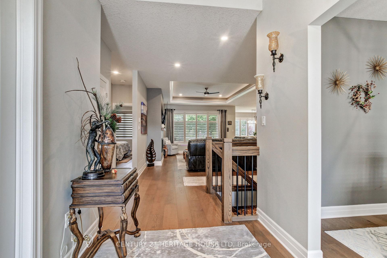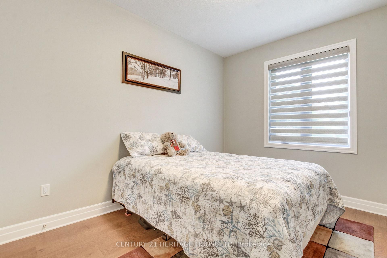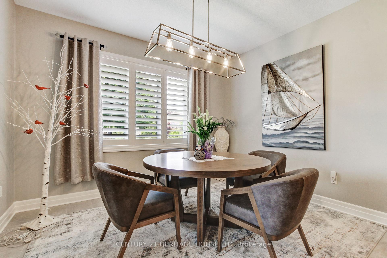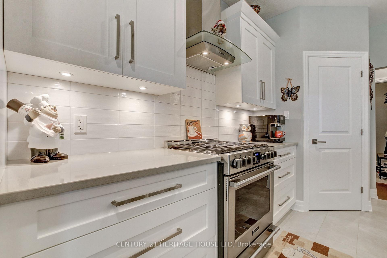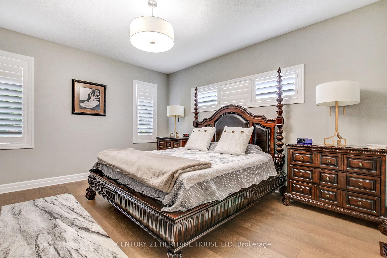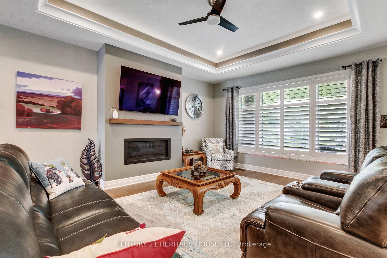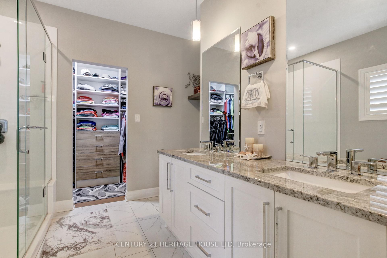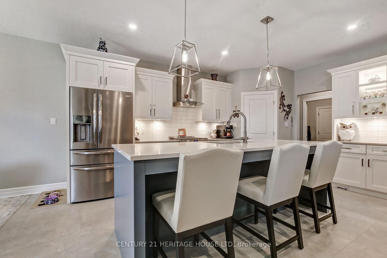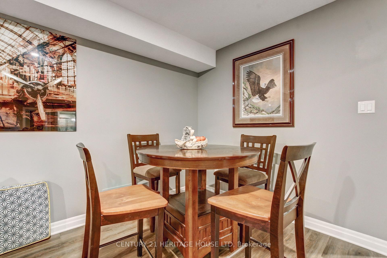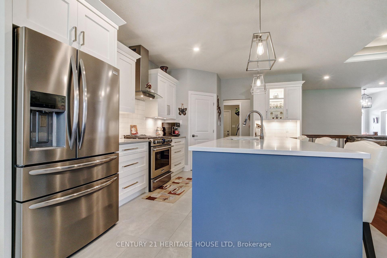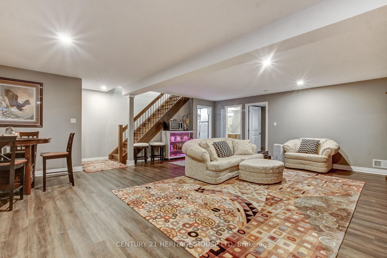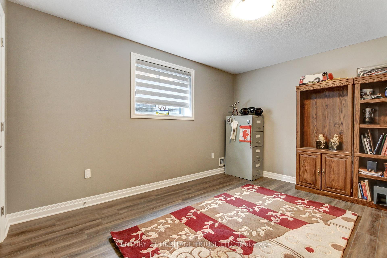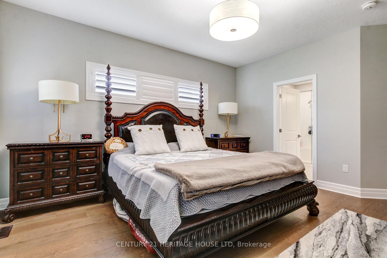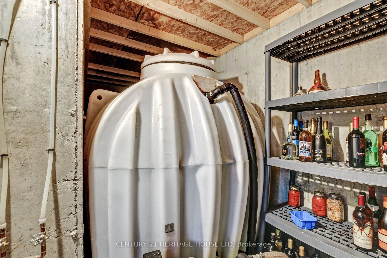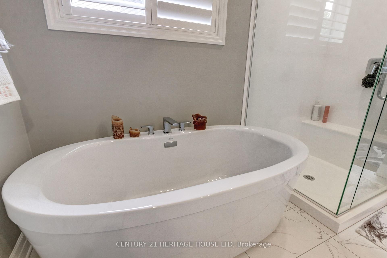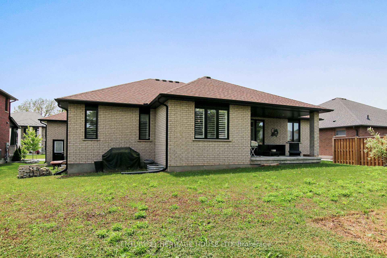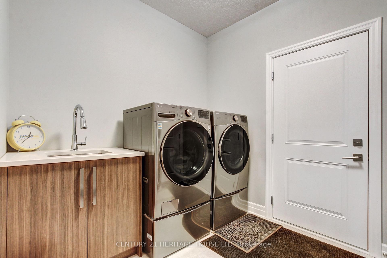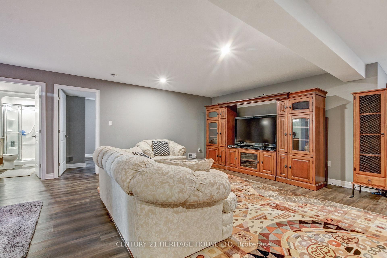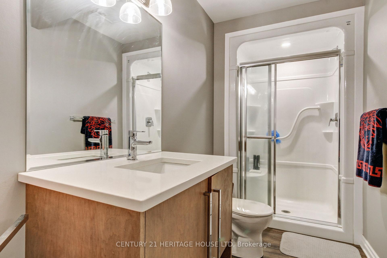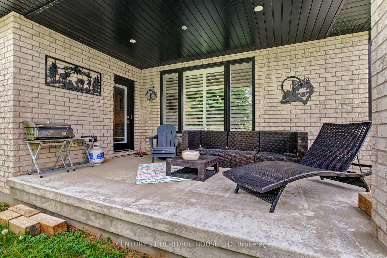$1,368,000
Available - For Sale
Listing ID: X12225687
184 Kettle Creek Driv , Central Elgin, N0L 1B0, Elgin
| Welcome to 184 Kettle Creek Drive. Discover a very hip-hop town Belmont, located just minutes from from London and the 401. This charming bungalow has 4 Bedrooms, 3 Bathrooms and open concept main floor. Large partially finished basement and includes a Large Water tank which collects rain water that you can use to water gardens, grass and wash vehicles. |
| Price | $1,368,000 |
| Taxes: | $7229.00 |
| Assessment Year: | 2025 |
| Occupancy: | Owner |
| Address: | 184 Kettle Creek Driv , Central Elgin, N0L 1B0, Elgin |
| Directions/Cross Streets: | Manning Drive and Kettle Creek Drive |
| Rooms: | 15 |
| Bedrooms: | 4 |
| Bedrooms +: | 0 |
| Family Room: | T |
| Basement: | Half |
| Level/Floor | Room | Length(ft) | Width(ft) | Descriptions | |
| Room 1 | Main | Foyer | 12 | 6.49 | |
| Room 2 | Main | Bedroom | 8.99 | 8.5 | |
| Room 3 | Main | Kitchen | 12 | 14.99 | |
| Room 4 | Main | Dining Ro | 10.99 | 12.99 | |
| Room 5 | Main | Laundry | 12 | 12.5 | |
| Room 6 | Main | Great Roo | 17.84 | 14.83 | |
| Room 7 | Main | Primary B | 14.99 | 13.48 | |
| Room 8 | Main | Bathroom | 10.79 | 11.12 | 5 Pc Ensuite |
| Room 9 | Main | Bedroom | 14.99 | 13.48 | |
| Room 10 | Main | Bedroom | 12.82 | 10.59 | |
| Room 11 | Main | Bathroom | 7.18 | 7.61 | 4 Pc Bath |
| Room 12 | Lower | Recreatio | 30.9 | 25.81 | |
| Room 13 | Lower | Bedroom | 29.98 | 13.48 | |
| Room 14 | Lower | Utility R | 26.99 | 12.5 | |
| Room 15 | Lower | Bathroom | 11.18 | 4.1 | 3 Pc Bath |
| Washroom Type | No. of Pieces | Level |
| Washroom Type 1 | 5 | Main |
| Washroom Type 2 | 4 | Main |
| Washroom Type 3 | 3 | Main |
| Washroom Type 4 | 0 | |
| Washroom Type 5 | 0 |
| Total Area: | 0.00 |
| Approximatly Age: | 0-5 |
| Property Type: | Detached |
| Style: | Bungalow |
| Exterior: | Brick |
| Garage Type: | Attached |
| (Parking/)Drive: | Private Tr |
| Drive Parking Spaces: | 6 |
| Park #1 | |
| Parking Type: | Private Tr |
| Park #2 | |
| Parking Type: | Private Tr |
| Pool: | None |
| Approximatly Age: | 0-5 |
| Approximatly Square Footage: | 2000-2500 |
| CAC Included: | N |
| Water Included: | N |
| Cabel TV Included: | N |
| Common Elements Included: | N |
| Heat Included: | N |
| Parking Included: | N |
| Condo Tax Included: | N |
| Building Insurance Included: | N |
| Fireplace/Stove: | Y |
| Heat Type: | Forced Air |
| Central Air Conditioning: | Central Air |
| Central Vac: | N |
| Laundry Level: | Syste |
| Ensuite Laundry: | F |
| Elevator Lift: | False |
| Sewers: | Sewer |
| Utilities-Cable: | Y |
| Utilities-Hydro: | Y |
$
%
Years
This calculator is for demonstration purposes only. Always consult a professional
financial advisor before making personal financial decisions.
| Although the information displayed is believed to be accurate, no warranties or representations are made of any kind. |
| CENTURY 21 HERITAGE HOUSE LTD |
|
|

Wally Islam
Real Estate Broker
Dir:
416-949-2626
Bus:
416-293-8500
Fax:
905-913-8585
| Book Showing | Email a Friend |
Jump To:
At a Glance:
| Type: | Freehold - Detached |
| Area: | Elgin |
| Municipality: | Central Elgin |
| Neighbourhood: | Belmont |
| Style: | Bungalow |
| Approximate Age: | 0-5 |
| Tax: | $7,229 |
| Beds: | 4 |
| Baths: | 3 |
| Fireplace: | Y |
| Pool: | None |
Locatin Map:
Payment Calculator:
