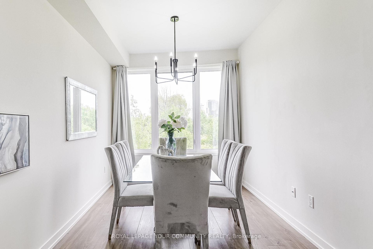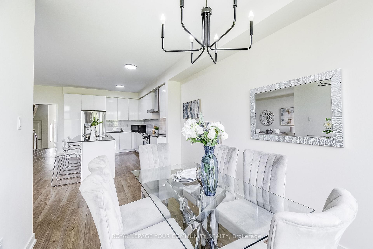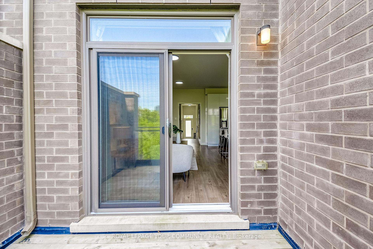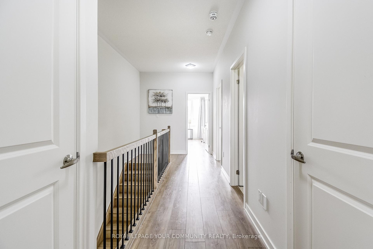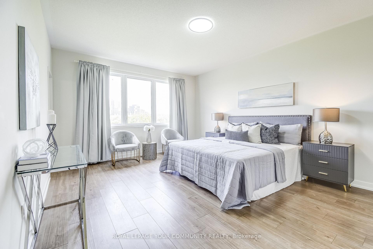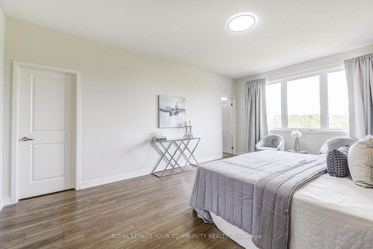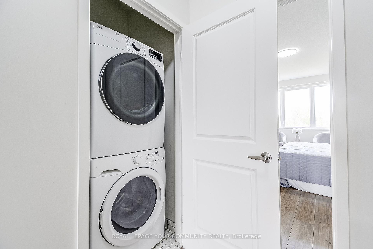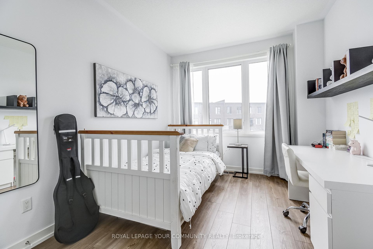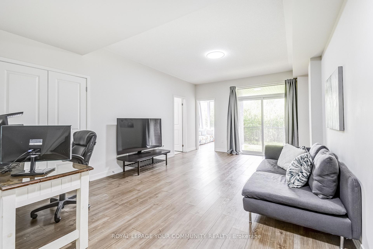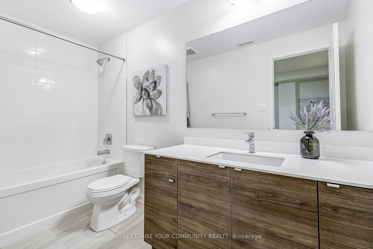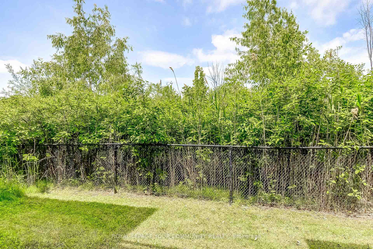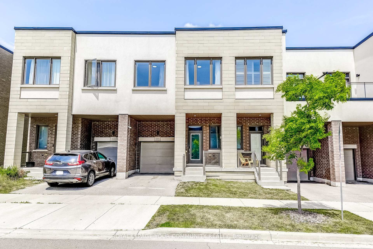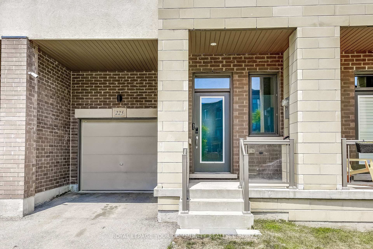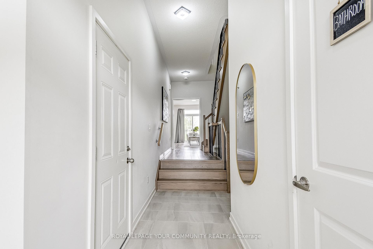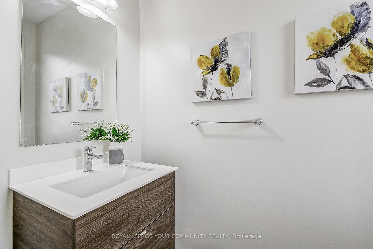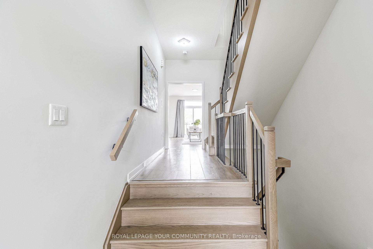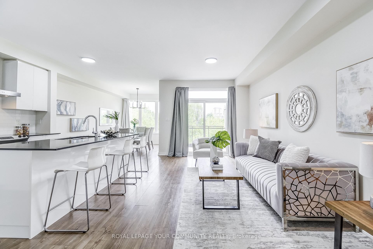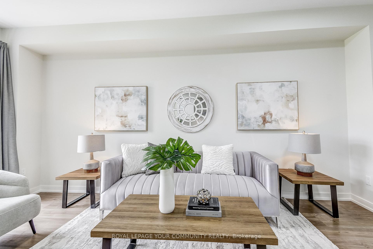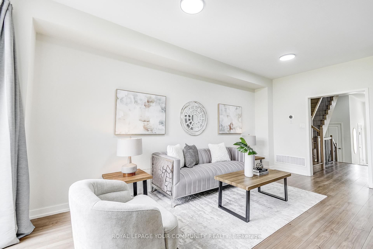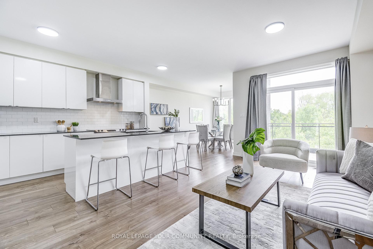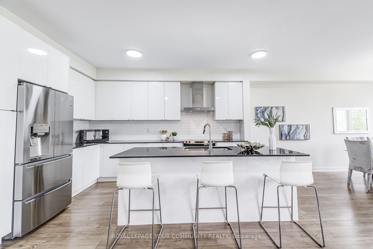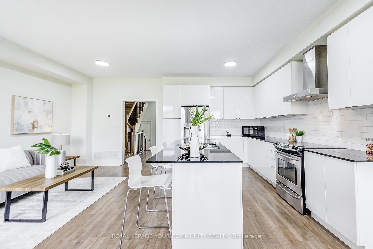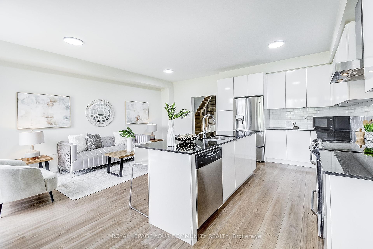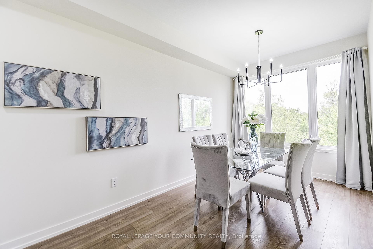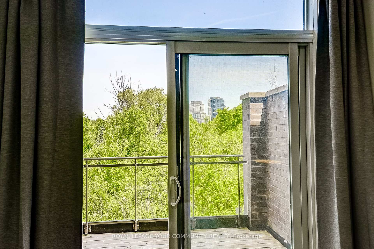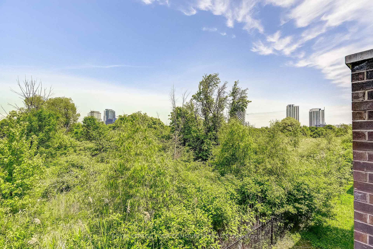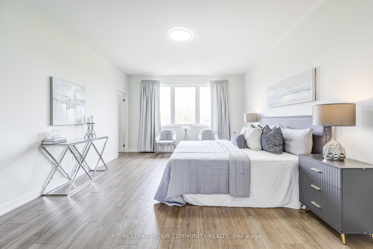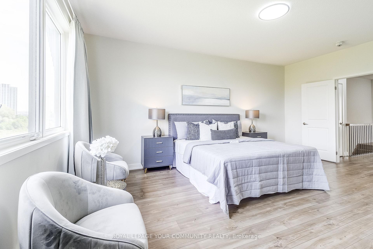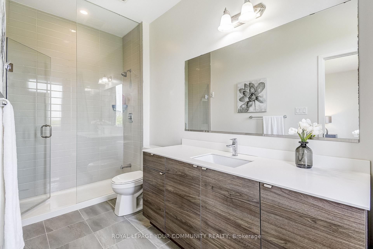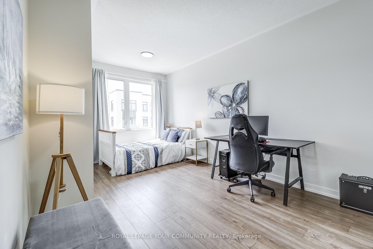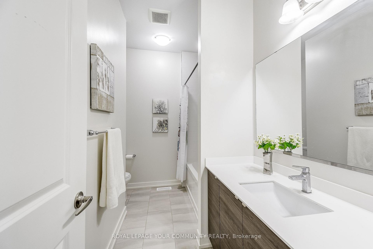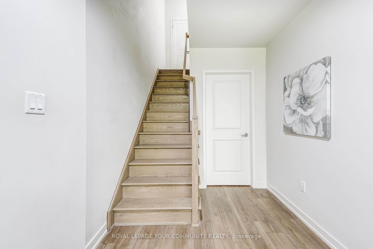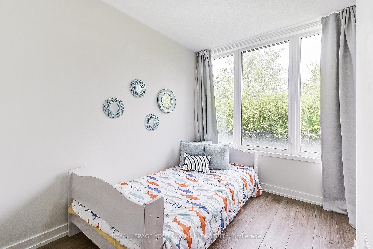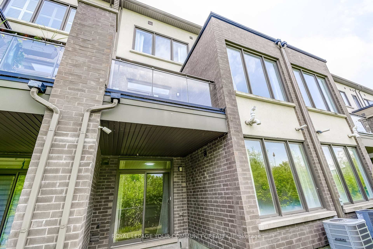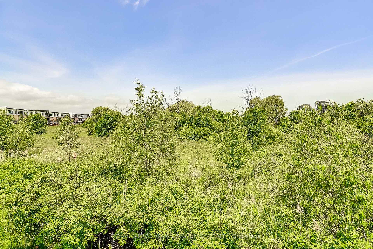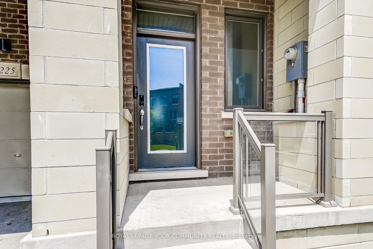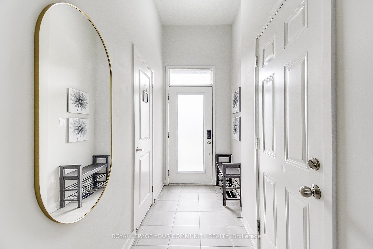$1,248,800
Available - For Sale
Listing ID: W12229250
225 Fowley Driv , Oakville, L6H 0P4, Halton
| Modern Executive 4 Bedroom Townhome Boasting 2653 SQFT Total. Property Features Highly Sought After Private Garden Backing Onto Greenspace Overlooking The Ravine & Walking Trails. Backyard Gets The Best Of Both Worlds: Sun Rise from The East, & Sun Sets In The Evening. Tons of Natural Lighting Throughout All Levels. Property Features Include: 9 Ft Ceilings, Natural Stone Countertops In The Kitchen & All Bathrooms, A Backyard Garden W/O & A Main Floor Deck Great For Summer BBQ's. Awaken Your Culinary Senses With A Modern & Spacious Kitchen With Ample Cabinetry, S/S Appliances & A Large Centre Island Complete With Breakfast Bar. Bonus 4th Bedroom On The Lower Floor Has A Full 4Pc Bath & Huge Rec Room, Potential To Convert Into An In-Law Suite. Closets On Every Level, And Additional Storage In The 1.5 Car Deep Garage. Lots Of Owner Upgrades: Designer Inspired LED 3K-6K Adjustable Lighting, New Fridge, New Dryer: Laundry Conveniently Located On Top Floor, Tankless Water Heater Owned (No Rental Fees). Builder Upgrade: Access To Garage From Foyer. Premium Lot. Top School District. This Is A Hidden Gem! Freehold Town, No Fees! |
| Price | $1,248,800 |
| Taxes: | $5308.00 |
| Occupancy: | Owner |
| Address: | 225 Fowley Driv , Oakville, L6H 0P4, Halton |
| Acreage: | < .50 |
| Directions/Cross Streets: | DUNDAS/TRAFALGAR |
| Rooms: | 7 |
| Bedrooms: | 4 |
| Bedrooms +: | 0 |
| Family Room: | T |
| Basement: | Finished wit |
| Level/Floor | Room | Length(ft) | Width(ft) | Descriptions | |
| Room 1 | Main | Living Ro | 8.89 | 18.99 | Laminate, W/O To Deck, LED Lighting |
| Room 2 | Main | Dining Ro | 10.2 | 16.2 | Laminate, Overlook Greenbelt, LED Lighting |
| Room 3 | Main | Kitchen | 10.14 | 13.48 | Laminate, Centre Island, Stainless Steel Appl |
| Room 4 | Upper | Primary B | 13.48 | 18.5 | Laminate, B/I Closet, 4 Pc Ensuite |
| Room 5 | Upper | Bedroom 2 | 9.94 | 14.1 | Laminate, Closet, Window |
| Room 6 | Upper | Bedroom 3 | 10.59 | 18.76 | Laminate, Closet, Large Window |
| Room 7 | Upper | Laundry | 3.28 | 3.28 | Tile Floor |
| Room 8 | Lower | Bedroom 4 | 8.27 | 9.28 | Laminate, Closet, Large Window |
| Room 9 | Lower | Recreatio | 13.09 | 25.94 | Laminate, W/O To Garden |
| Room 10 | Lower | Utility R | 5.38 | 6 | |
| Room 11 | Lower | Other | 7.45 | 18.73 |
| Washroom Type | No. of Pieces | Level |
| Washroom Type 1 | 4 | Second |
| Washroom Type 2 | 4 | Second |
| Washroom Type 3 | 2 | Ground |
| Washroom Type 4 | 4 | Lower |
| Washroom Type 5 | 0 |
| Total Area: | 0.00 |
| Approximatly Age: | 6-15 |
| Property Type: | Att/Row/Townhouse |
| Style: | 2-Storey |
| Exterior: | Brick, Stucco (Plaster) |
| Garage Type: | Built-In |
| (Parking/)Drive: | Private |
| Drive Parking Spaces: | 1 |
| Park #1 | |
| Parking Type: | Private |
| Park #2 | |
| Parking Type: | Private |
| Pool: | None |
| Approximatly Age: | 6-15 |
| Approximatly Square Footage: | 2500-3000 |
| Property Features: | Clear View, Greenbelt/Conserva |
| CAC Included: | N |
| Water Included: | N |
| Cabel TV Included: | N |
| Common Elements Included: | N |
| Heat Included: | N |
| Parking Included: | N |
| Condo Tax Included: | N |
| Building Insurance Included: | N |
| Fireplace/Stove: | N |
| Heat Type: | Forced Air |
| Central Air Conditioning: | Central Air |
| Central Vac: | N |
| Laundry Level: | Syste |
| Ensuite Laundry: | F |
| Sewers: | Sewer |
| Utilities-Cable: | Y |
| Utilities-Hydro: | Y |
$
%
Years
This calculator is for demonstration purposes only. Always consult a professional
financial advisor before making personal financial decisions.
| Although the information displayed is believed to be accurate, no warranties or representations are made of any kind. |
| ROYAL LEPAGE YOUR COMMUNITY REALTY |
|
|

Wally Islam
Real Estate Broker
Dir:
416-949-2626
Bus:
416-293-8500
Fax:
905-913-8585
| Virtual Tour | Book Showing | Email a Friend |
Jump To:
At a Glance:
| Type: | Freehold - Att/Row/Townhouse |
| Area: | Halton |
| Municipality: | Oakville |
| Neighbourhood: | 1008 - GO Glenorchy |
| Style: | 2-Storey |
| Approximate Age: | 6-15 |
| Tax: | $5,308 |
| Beds: | 4 |
| Baths: | 4 |
| Fireplace: | N |
| Pool: | None |
Locatin Map:
Payment Calculator:

