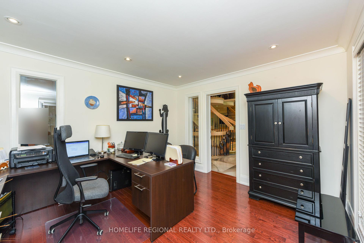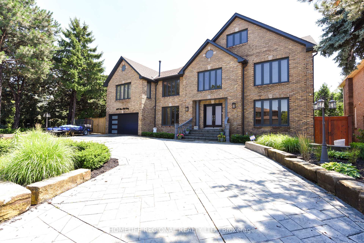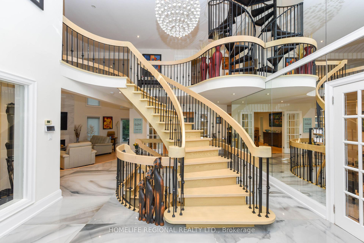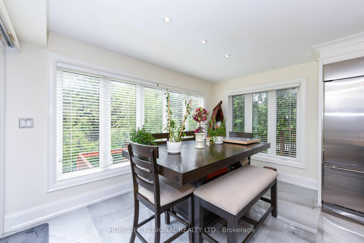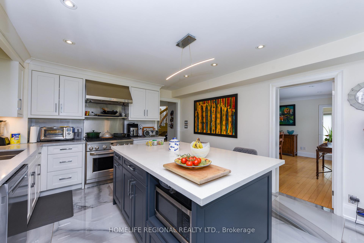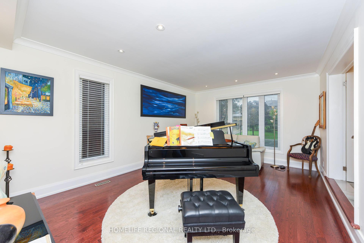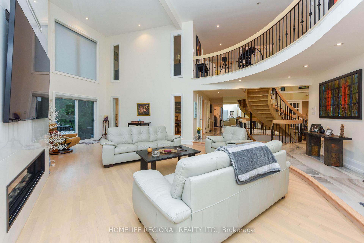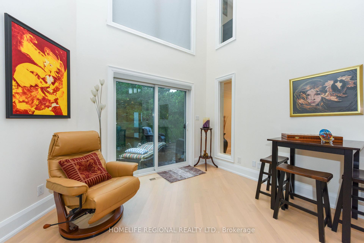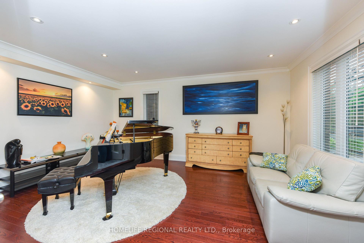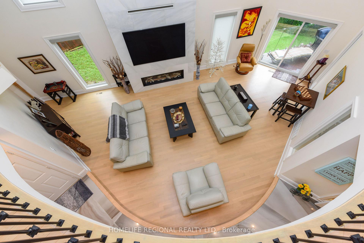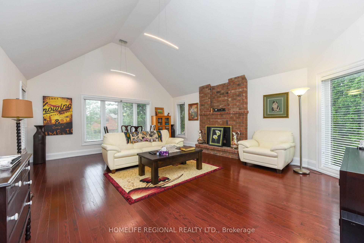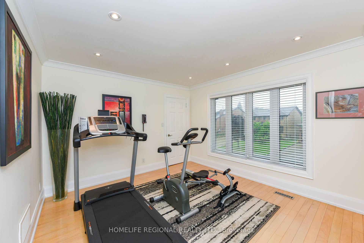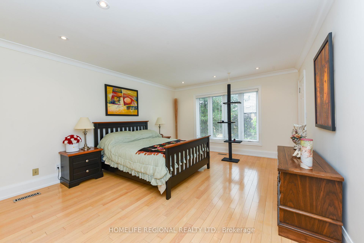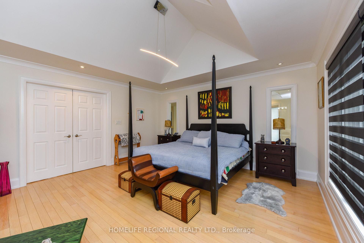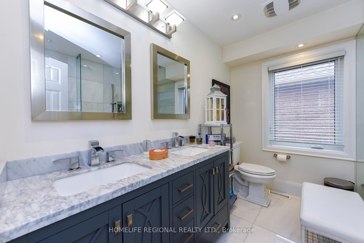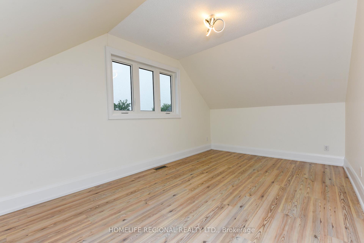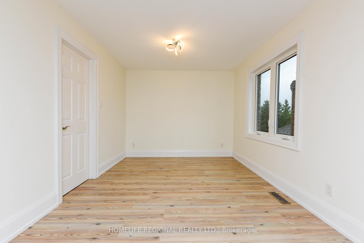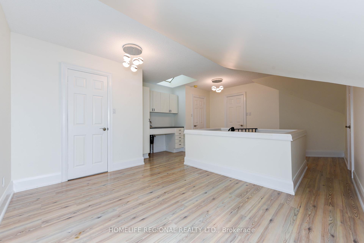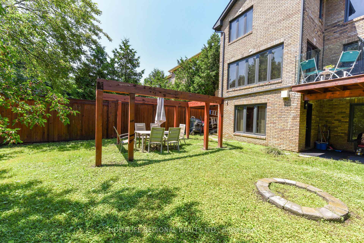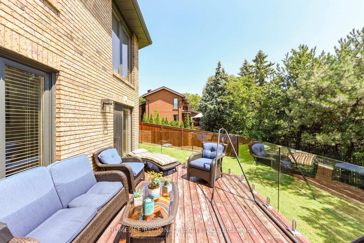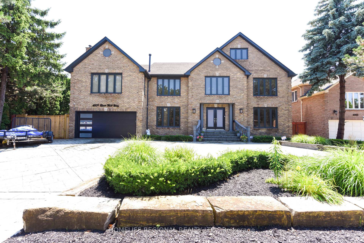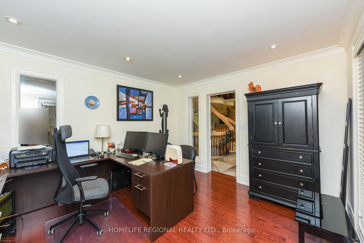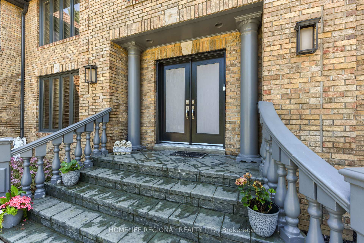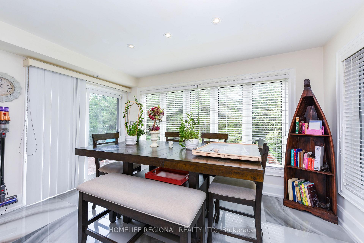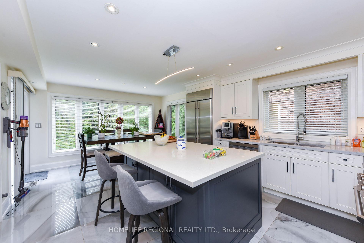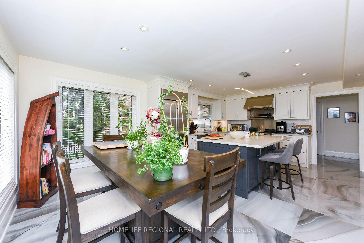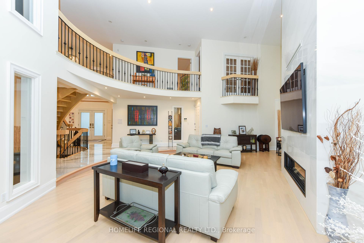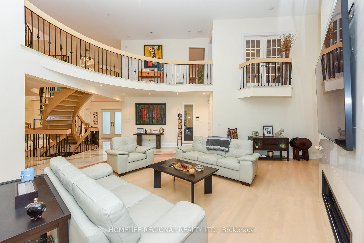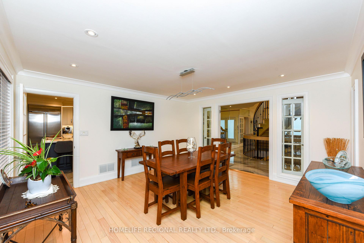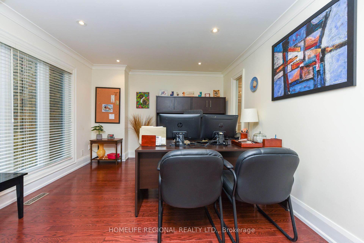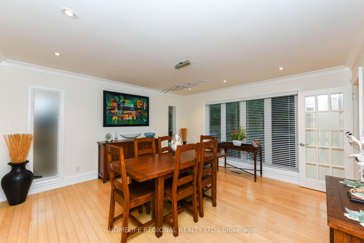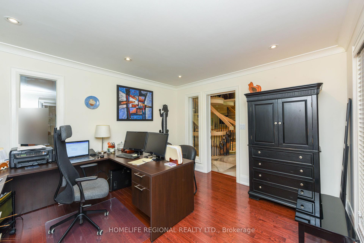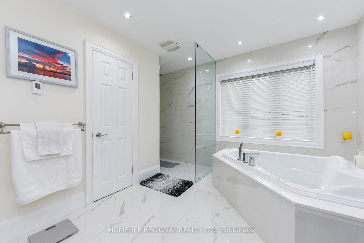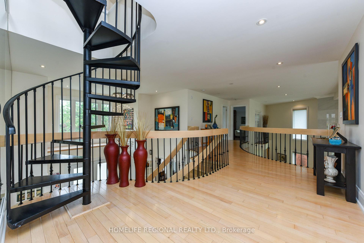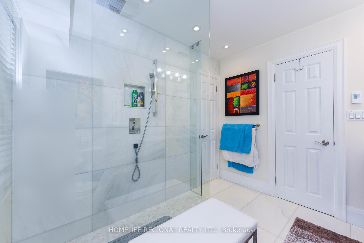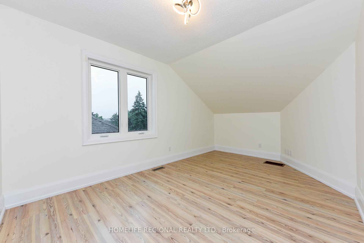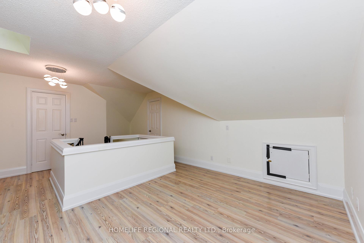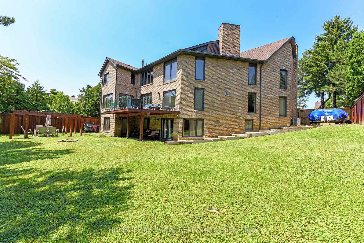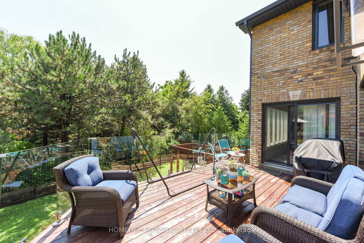$2,599,000
Available - For Sale
Listing ID: W12191546
4009 River Mill Way , Mississauga, L4W 4C1, Peel
| Absolutely stunning home located in the sought after Rathwood community. Home backs on Garnetwood park which features walking trails, baseball and soccer fields, basketball and tennis courts, playground and dog park. This home features approximately 4691 sq. ft., as per MPAC, of living space with 13 + 2 rooms in total, 6+2 bedrooms, 6 washrooms! This home's amazing living room boasts almost 18' ceilings, a gas fireplace and a walkout to deck. The modern eat-in kitchen overlooking the backyard with it's own walk-out and large windows providing plenty of natural light. This home has a separate basement in-law suite, circular drive with pattern concrete. Double car garage with home access and parking for up to 8 or more cars! Two new skylights (2024), high quality finishing's throughout! Yards have been professionally landscaped featuring Armour stone, plus much more! One of only 2 homes on the street with a third floor. This quiet residential street offers quick access to grocery store, pharmacy, minutes to highways, shopping malls, and most everything else. This home is a must see. |
| Price | $2,599,000 |
| Taxes: | $12760.00 |
| Occupancy: | Owner |
| Address: | 4009 River Mill Way , Mississauga, L4W 4C1, Peel |
| Directions/Cross Streets: | North of Burnhamthorpe Rd E and East of Ponytrail Dr |
| Rooms: | 13 |
| Rooms +: | 7 |
| Bedrooms: | 6 |
| Bedrooms +: | 2 |
| Family Room: | T |
| Basement: | Walk-Out, Partially Fi |
| Level/Floor | Room | Length(ft) | Width(ft) | Descriptions | |
| Room 1 | Main | Living Ro | 25.03 | 15.45 | Gas Fireplace, Hardwood Floor, Open Concept |
| Room 2 | Main | Dining Ro | 14.73 | 14.27 | Hardwood Floor, French Doors, Overlooks Backyard |
| Room 3 | Main | Kitchen | 13.05 | 12.86 | Modern Kitchen, Eat-in Kitchen, W/O To Deck |
| Room 4 | Main | Family Ro | 29.52 | 16.4 | Hardwood Floor, Overlooks Frontyard, French Doors |
| Room 5 | Main | Den | 12.76 | 11.48 | Hardwood Floor, Overlooks Frontyard, French Doors |
| Room 6 | Main | Foyer | 14.27 | 24.4 | Open Concept, Porcelain Floor, Double Doors |
| Room 7 | Main | Laundry | 7.54 | 6.56 | Walk-Out, Laundry Sink, Porcelain Floor |
| Room 8 | Second | Primary B | 19.84 | 14.79 | 5 Pc Ensuite, Hardwood Floor, Walk-In Closet(s) |
| Room 9 | Second | Bedroom 2 | 17.12 | 21.91 | Fireplace, Hardwood Floor, Cathedral Ceiling(s) |
| Room 10 | Second | Bedroom 3 | 13.19 | 19.12 | 2 Pc Ensuite, Hardwood Floor, Closet |
| Room 11 | Second | Bedroom 4 | 13.19 | 11.61 | Closet, Hardwood Floor, Overlooks Frontyard |
| Room 12 | Lower | Recreatio | 15.65 | 24.53 | Fireplace, Laminate, Walk-Out |
| Washroom Type | No. of Pieces | Level |
| Washroom Type 1 | 6 | Second |
| Washroom Type 2 | 5 | Second |
| Washroom Type 3 | 3 | Lower |
| Washroom Type 4 | 2 | Main |
| Washroom Type 5 | 2 | Third |
| Total Area: | 0.00 |
| Property Type: | Detached |
| Style: | 2 1/2 Storey |
| Exterior: | Brick |
| Garage Type: | Built-In |
| (Parking/)Drive: | Circular D |
| Drive Parking Spaces: | 6 |
| Park #1 | |
| Parking Type: | Circular D |
| Park #2 | |
| Parking Type: | Circular D |
| Park #3 | |
| Parking Type: | Private Do |
| Pool: | None |
| Approximatly Square Footage: | 3500-5000 |
| Property Features: | Park, Public Transit |
| CAC Included: | N |
| Water Included: | N |
| Cabel TV Included: | N |
| Common Elements Included: | N |
| Heat Included: | N |
| Parking Included: | N |
| Condo Tax Included: | N |
| Building Insurance Included: | N |
| Fireplace/Stove: | Y |
| Heat Type: | Forced Air |
| Central Air Conditioning: | Central Air |
| Central Vac: | N |
| Laundry Level: | Syste |
| Ensuite Laundry: | F |
| Elevator Lift: | False |
| Sewers: | Sewer |
$
%
Years
This calculator is for demonstration purposes only. Always consult a professional
financial advisor before making personal financial decisions.
| Although the information displayed is believed to be accurate, no warranties or representations are made of any kind. |
| HOMELIFE REGIONAL REALTY LTD. |
|
|

Wally Islam
Real Estate Broker
Dir:
416-949-2626
Bus:
416-293-8500
Fax:
905-913-8585
| Virtual Tour | Book Showing | Email a Friend |
Jump To:
At a Glance:
| Type: | Freehold - Detached |
| Area: | Peel |
| Municipality: | Mississauga |
| Neighbourhood: | Rathwood |
| Style: | 2 1/2 Storey |
| Tax: | $12,760 |
| Beds: | 6+2 |
| Baths: | 6 |
| Fireplace: | Y |
| Pool: | None |
Locatin Map:
Payment Calculator:
