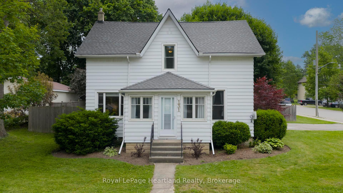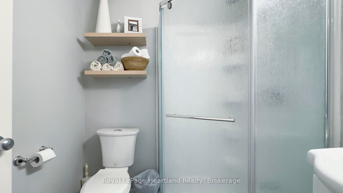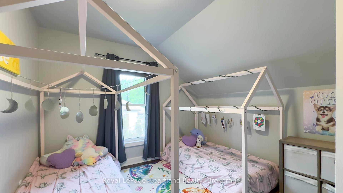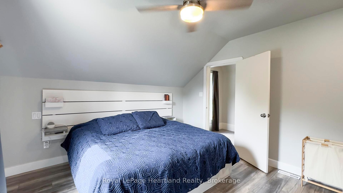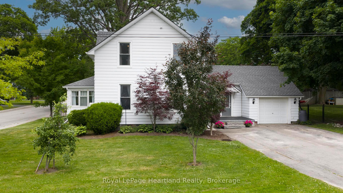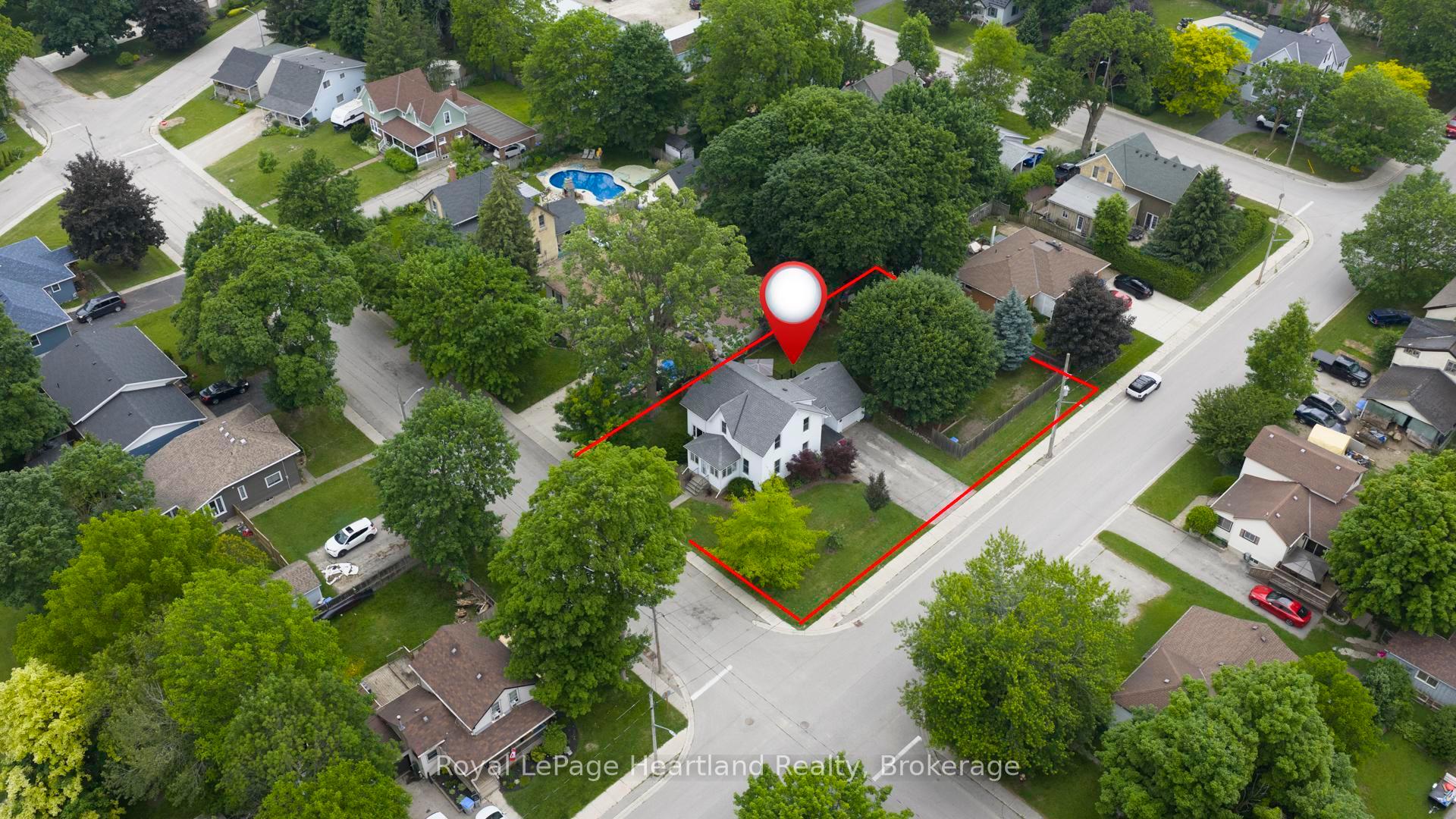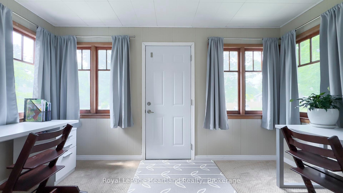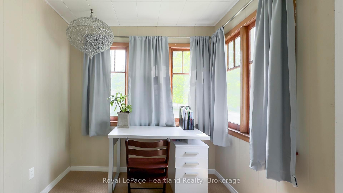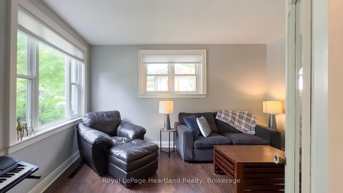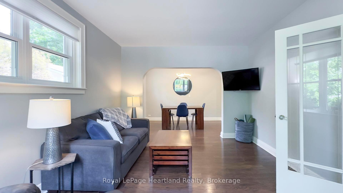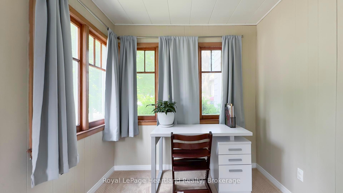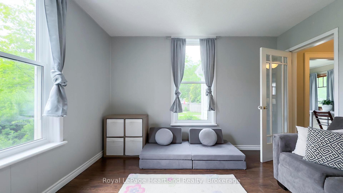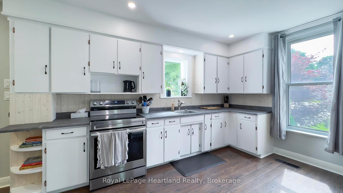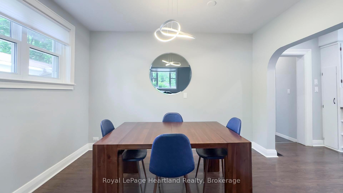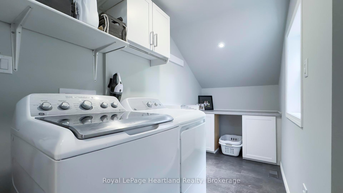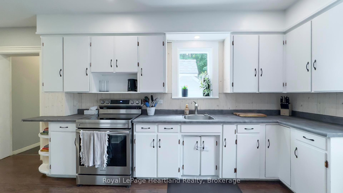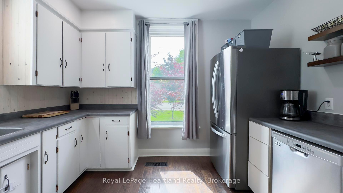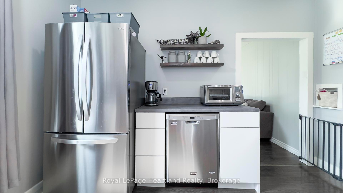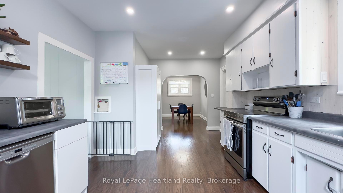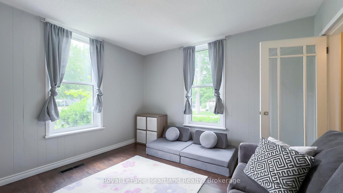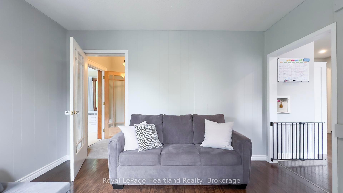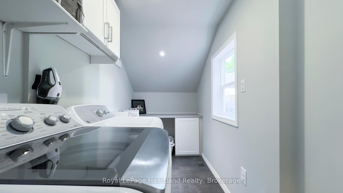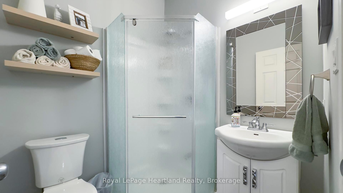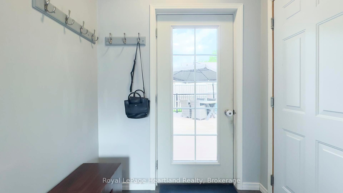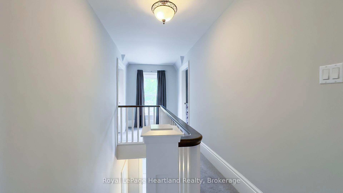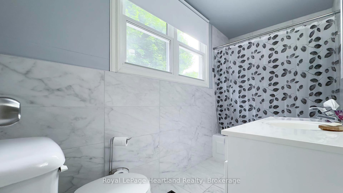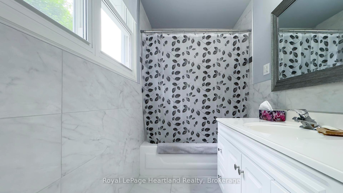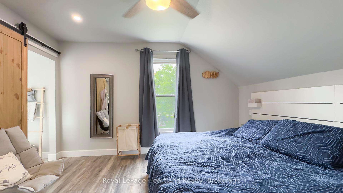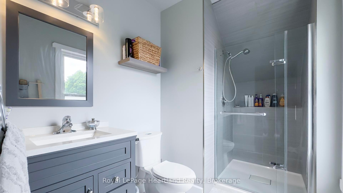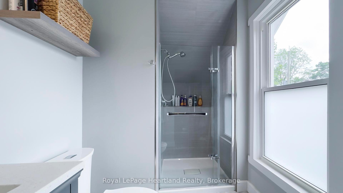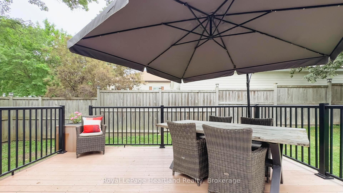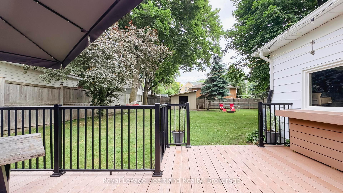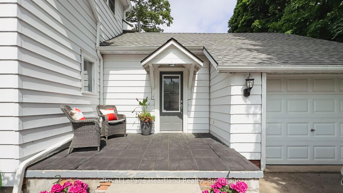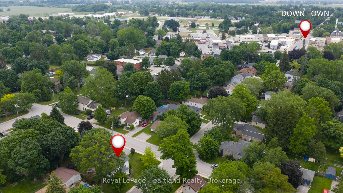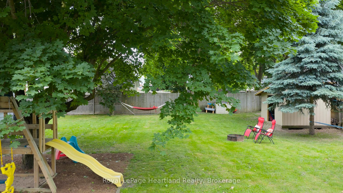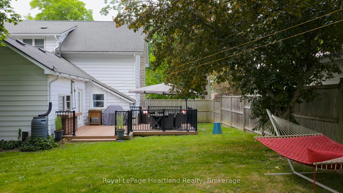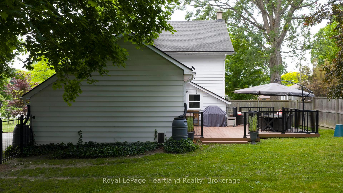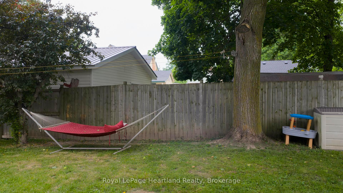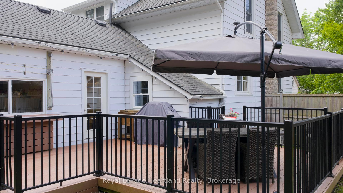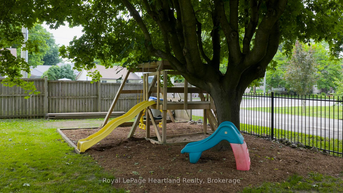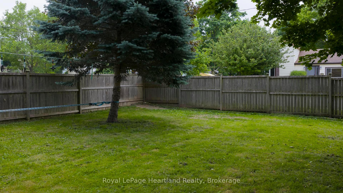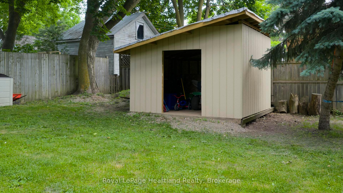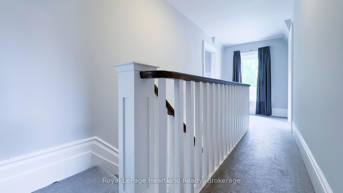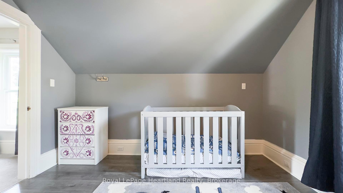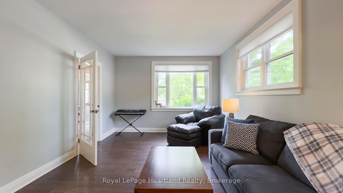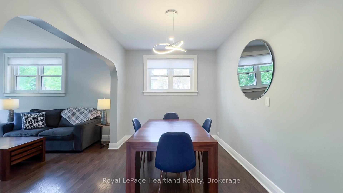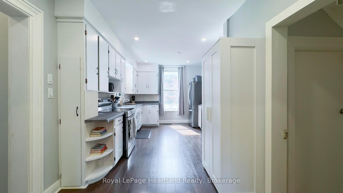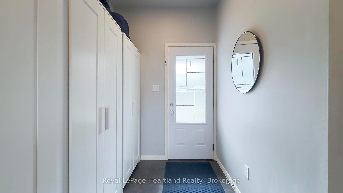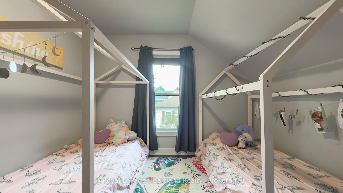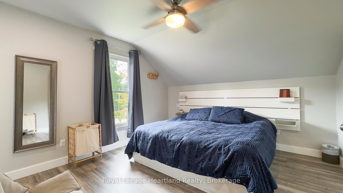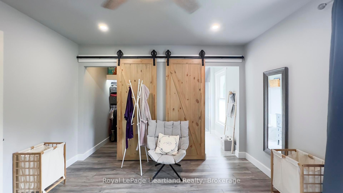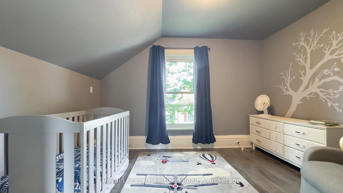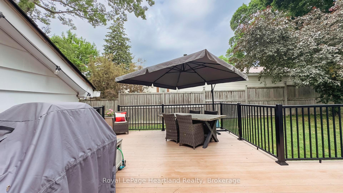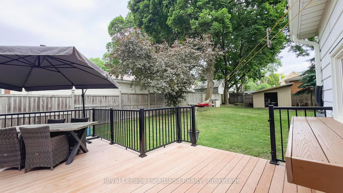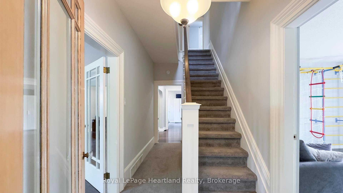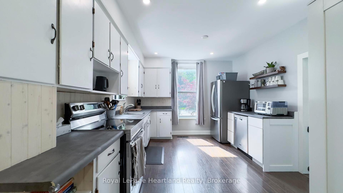Sold
Listing ID: X12229520
131 Rattenbury Stre West , Central Huron, N0M 1L0, Huron
| Welcome to 131 Rattenbury Street West, a spacious and stylish 1.5-storey home located on a rare double lot in the heart of Clinton. Offering 3 bedrooms and 3 full bathrooms, this well-renovated property is ideal for families or first time home buyers looking for space, comfort, and functionality. Inside, you'll find two generous living/family rooms, a dedicated main-floor office, and a convenient laundry room on the main level. The primary bedroom features a private en suite and a large walk-in closet. The thoughtful layout provides both privacy and flow, perfect for modern living. The fully fenced yard and large back deck offers plenty of room to relax or entertain, and the attached single-car garage adds convenience and storage. Located on a quiet street just minutes from local amenities, schools, and parks, this home checks all the boxes for style, space, and location. |
| Listed Price | $449,900 |
| Taxes: | $3036.00 |
| Assessment Year: | 2024 |
| Occupancy: | Owner |
| Address: | 131 Rattenbury Stre West , Central Huron, N0M 1L0, Huron |
| Directions/Cross Streets: | Shipley/Rattenbury |
| Rooms: | 12 |
| Bedrooms: | 3 |
| Bedrooms +: | 0 |
| Family Room: | T |
| Basement: | Full, Unfinished |
| Level/Floor | Room | Length(ft) | Width(ft) | Descriptions | |
| Room 1 | Main | Living Ro | 14.89 | 11.68 | |
| Room 2 | Main | Kitchen | 18.63 | 10.89 | |
| Room 3 | Main | Dining Ro | 11.64 | 8.4 | |
| Room 4 | Main | Family Ro | 12.4 | 11.84 | |
| Room 5 | Main | Foyer | 13.12 | 7.74 | |
| Room 6 | Main | Laundry | 11.68 | 5.58 | |
| Room 7 | Main | Bathroom | 5.74 | 5.74 | 3 Pc Bath |
| Room 8 | Second | Primary B | 13.28 | 11.97 | |
| Room 9 | Second | Bathroom | 10.33 | 5.97 | 3 Pc Ensuite |
| Room 10 | Second | Bedroom 2 | 12.53 | 11.84 | |
| Room 11 | Second | Bedroom 3 | 11.94 | 10.89 | |
| Room 12 | Second | Bathroom | 10.43 | 4.72 | 4 Pc Bath |
| Washroom Type | No. of Pieces | Level |
| Washroom Type 1 | 3 | Main |
| Washroom Type 2 | 3 | Second |
| Washroom Type 3 | 4 | Second |
| Washroom Type 4 | 0 | |
| Washroom Type 5 | 0 |
| Total Area: | 0.00 |
| Property Type: | Detached |
| Style: | 1 1/2 Storey |
| Exterior: | Aluminum Siding |
| Garage Type: | Attached |
| (Parking/)Drive: | Private Do |
| Drive Parking Spaces: | 4 |
| Park #1 | |
| Parking Type: | Private Do |
| Park #2 | |
| Parking Type: | Private Do |
| Pool: | None |
| Approximatly Square Footage: | 1500-2000 |
| CAC Included: | N |
| Water Included: | N |
| Cabel TV Included: | N |
| Common Elements Included: | N |
| Heat Included: | N |
| Parking Included: | N |
| Condo Tax Included: | N |
| Building Insurance Included: | N |
| Fireplace/Stove: | N |
| Heat Type: | Forced Air |
| Central Air Conditioning: | Central Air |
| Central Vac: | N |
| Laundry Level: | Syste |
| Ensuite Laundry: | F |
| Sewers: | Sewer |
| Although the information displayed is believed to be accurate, no warranties or representations are made of any kind. |
| Royal LePage Heartland Realty |
|
|

Wally Islam
Real Estate Broker
Dir:
416-949-2626
Bus:
416-293-8500
Fax:
905-913-8585
| Virtual Tour | Email a Friend |
Jump To:
At a Glance:
| Type: | Freehold - Detached |
| Area: | Huron |
| Municipality: | Central Huron |
| Neighbourhood: | Clinton |
| Style: | 1 1/2 Storey |
| Tax: | $3,036 |
| Beds: | 3 |
| Baths: | 3 |
| Fireplace: | N |
| Pool: | None |
Locatin Map:
