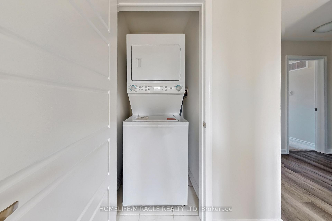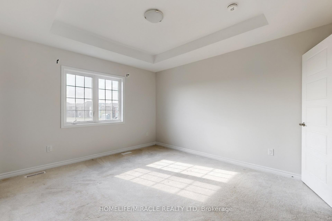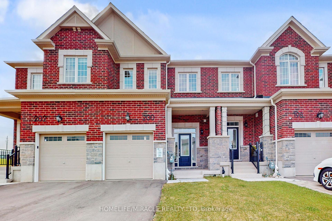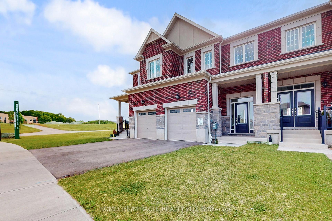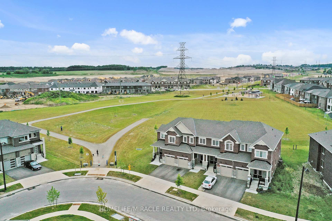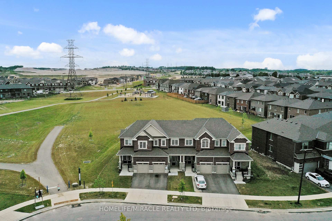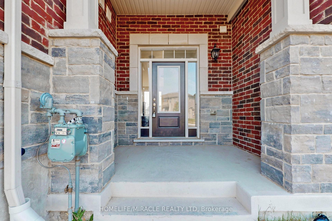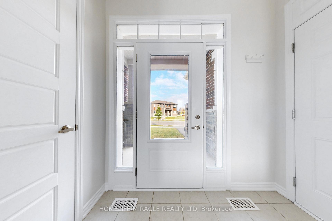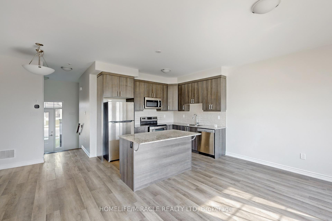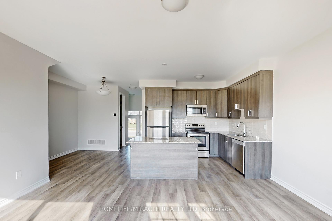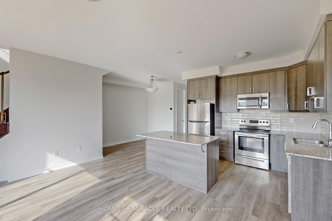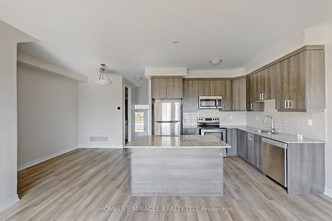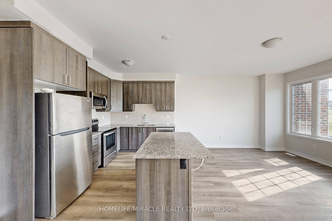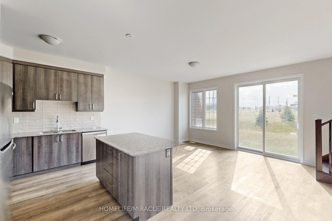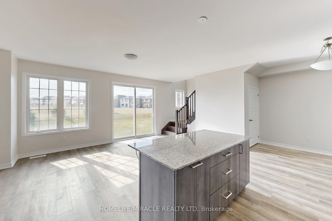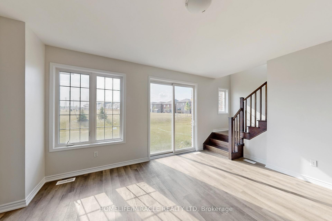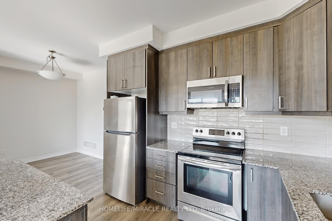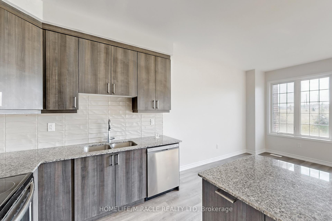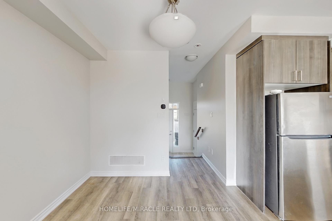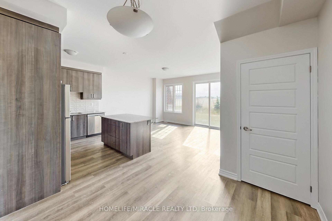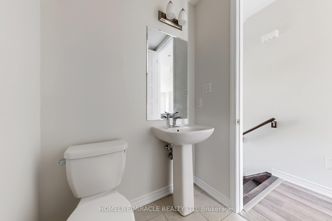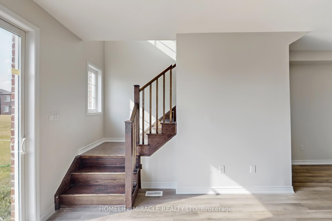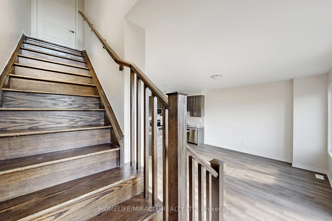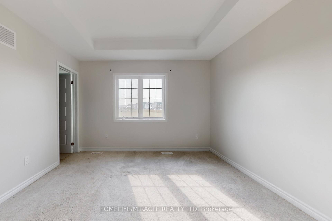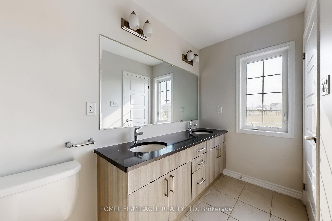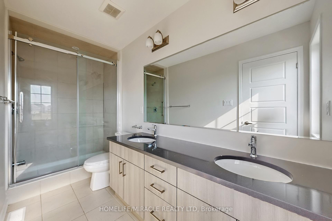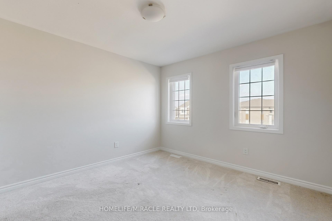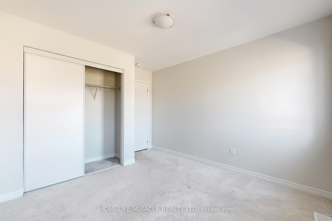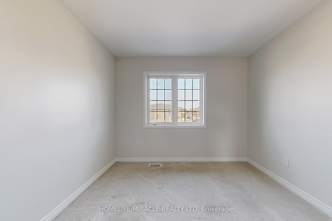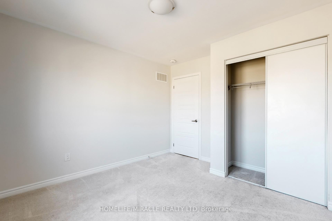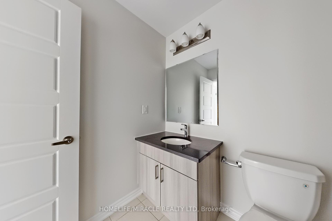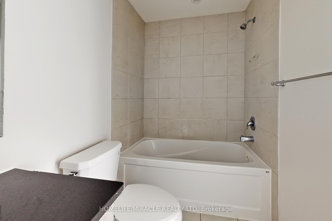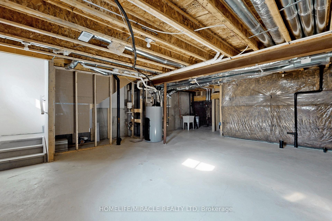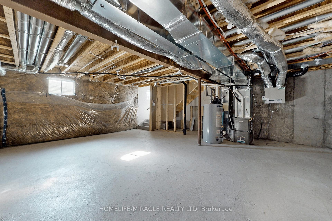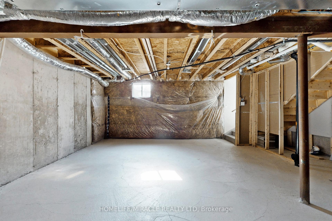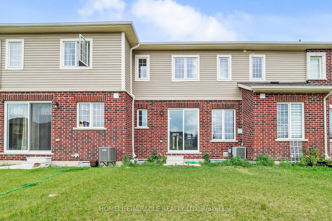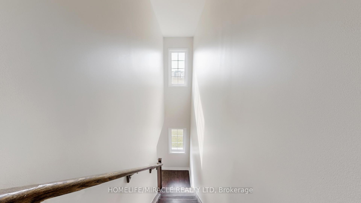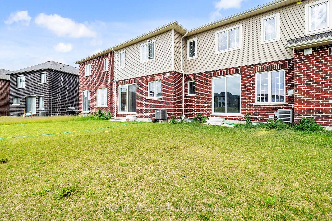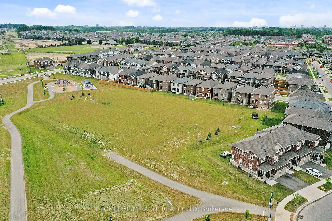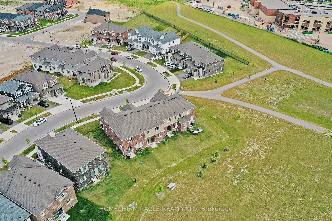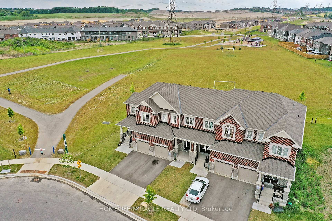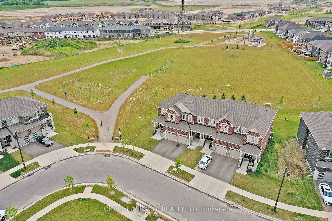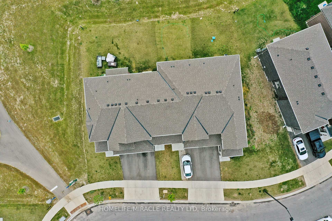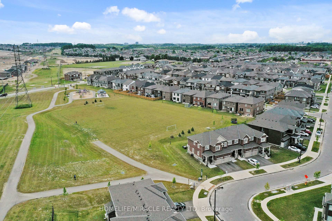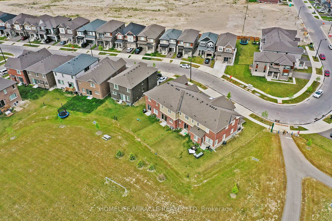$699,900
Available - For Sale
Listing ID: X12226904
200 Histand Trai , Kitchener, N2R 0S3, Waterloo
| Come & See This Exceptional Property Situated On A Premium Lot Backing Onto A Park, Offering A Desirable Combination Of Comfort, Convenience & Contemporary Living. With 3 Bedrooms And 2.5 Baths, Including A Luxurious Ensuite. This Pristine Property Is Two Years New. Gorgeous Upgrades Including Main Level With 9Ft Ceilings, Modern Vinyl Floors, Hardwood Staircase & Upgraded Bathrooms. Modern Kitchen With Quartz Counters, S/S Appliances & Backsplash. Primary Bedroom With A Walk-In Closet & A Luxurious Ensuite Including A Standup Shower. Other Two Bedrooms Of Good Size. This Home Features A Second-Floor Laundry, Making Chores A Breeze. The Unfinished Basement Provides Substantial Storage Space, Allowing You To Keep Your Belongings Neatly Organized. This Home Boasts A Prime Location, With Schools, Highways, Parks, Shopping Centers, And Public Transit All Conveniently Nearby. Experience The Ease And Convenience Of Daily Living At Its Finest. Don't Miss Out On This Opportunity. |
| Price | $699,900 |
| Taxes: | $3997.00 |
| Occupancy: | Vacant |
| Address: | 200 Histand Trai , Kitchener, N2R 0S3, Waterloo |
| Directions/Cross Streets: | Bleams Rd & Forestwalk St |
| Rooms: | 6 |
| Bedrooms: | 3 |
| Bedrooms +: | 0 |
| Family Room: | F |
| Basement: | Full, Unfinished |
| Level/Floor | Room | Length(ft) | Width(ft) | Descriptions | |
| Room 1 | Ground | Great Roo | 17.06 | 13.02 | Vinyl Floor, Open Concept, Large Window |
| Room 2 | Ground | Dining Ro | 10.1 | 10 | Vinyl Floor, Open Concept |
| Room 3 | Ground | Kitchen | 10.43 | 8 | Vinyl Floor, Quartz Counter, Stainless Steel Appl |
| Room 4 | Second | Primary B | 13.02 | 11.58 | Broadloom, 4 Pc Ensuite, Walk-In Closet(s) |
| Room 5 | Second | Bedroom 2 | 10.1 | 10.1 | Broadloom, Closet, Window |
| Room 6 | Second | Bedroom 3 | 10.17 | 9.09 | Broadloom, Closet, Window |
| Washroom Type | No. of Pieces | Level |
| Washroom Type 1 | 2 | Ground |
| Washroom Type 2 | 4 | Second |
| Washroom Type 3 | 4 | Second |
| Washroom Type 4 | 0 | |
| Washroom Type 5 | 0 |
| Total Area: | 0.00 |
| Approximatly Age: | 0-5 |
| Property Type: | Att/Row/Townhouse |
| Style: | 2-Storey |
| Exterior: | Brick, Other |
| Garage Type: | Attached |
| (Parking/)Drive: | Private |
| Drive Parking Spaces: | 1 |
| Park #1 | |
| Parking Type: | Private |
| Park #2 | |
| Parking Type: | Private |
| Pool: | None |
| Approximatly Age: | 0-5 |
| Approximatly Square Footage: | 1100-1500 |
| CAC Included: | N |
| Water Included: | N |
| Cabel TV Included: | N |
| Common Elements Included: | N |
| Heat Included: | N |
| Parking Included: | N |
| Condo Tax Included: | N |
| Building Insurance Included: | N |
| Fireplace/Stove: | N |
| Heat Type: | Forced Air |
| Central Air Conditioning: | Central Air |
| Central Vac: | N |
| Laundry Level: | Syste |
| Ensuite Laundry: | F |
| Sewers: | Sewer |
$
%
Years
This calculator is for demonstration purposes only. Always consult a professional
financial advisor before making personal financial decisions.
| Although the information displayed is believed to be accurate, no warranties or representations are made of any kind. |
| HOMELIFE/MIRACLE REALTY LTD |
|
|

Wally Islam
Real Estate Broker
Dir:
416-949-2626
Bus:
416-293-8500
Fax:
905-913-8585
| Virtual Tour | Book Showing | Email a Friend |
Jump To:
At a Glance:
| Type: | Freehold - Att/Row/Townhouse |
| Area: | Waterloo |
| Municipality: | Kitchener |
| Neighbourhood: | Dufferin Grove |
| Style: | 2-Storey |
| Approximate Age: | 0-5 |
| Tax: | $3,997 |
| Beds: | 3 |
| Baths: | 3 |
| Fireplace: | N |
| Pool: | None |
Locatin Map:
Payment Calculator:
