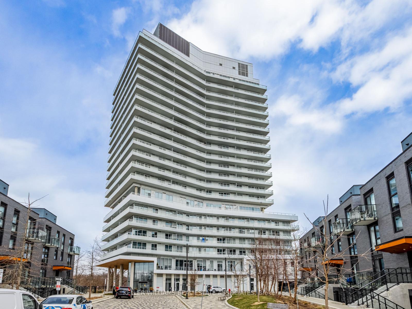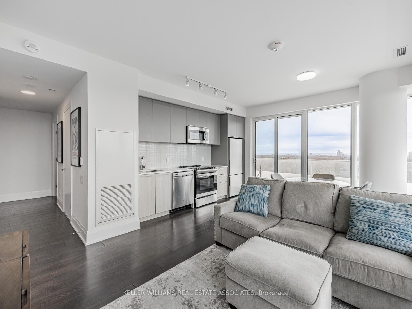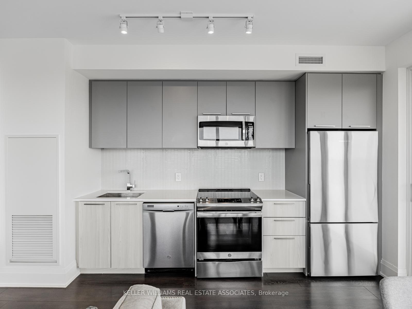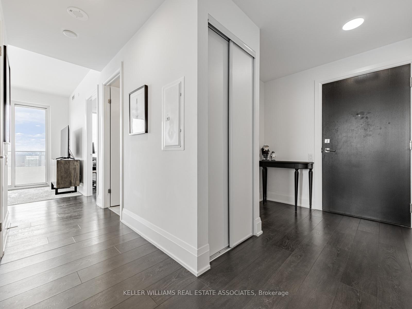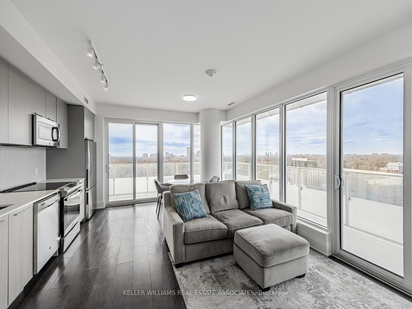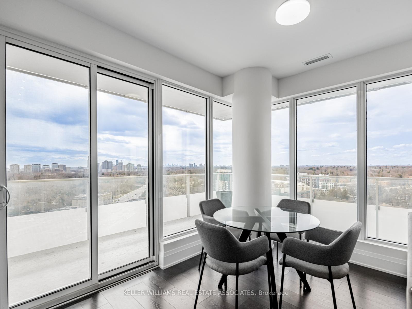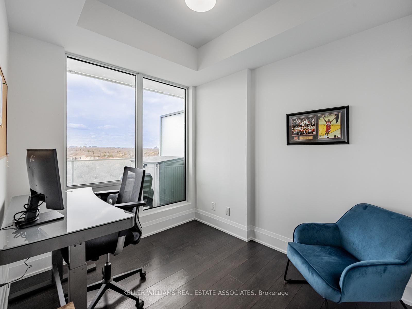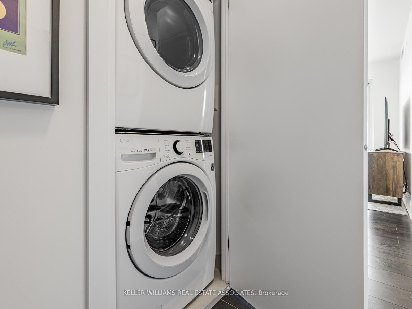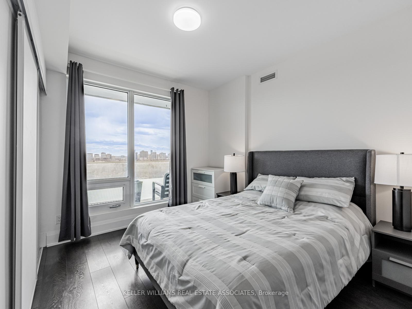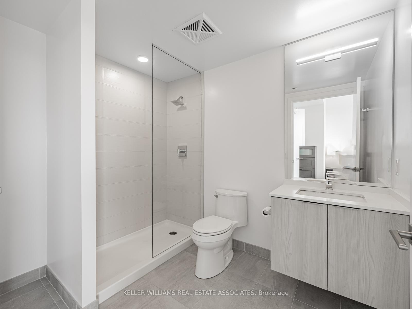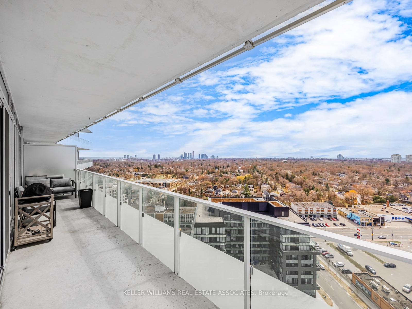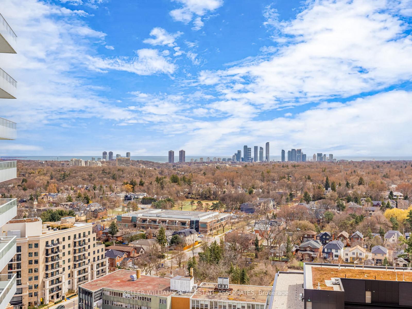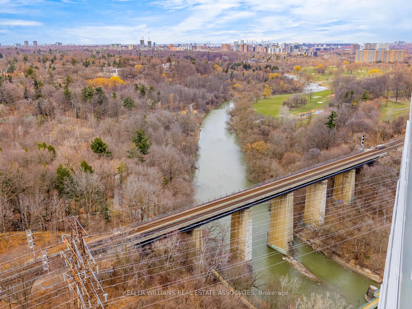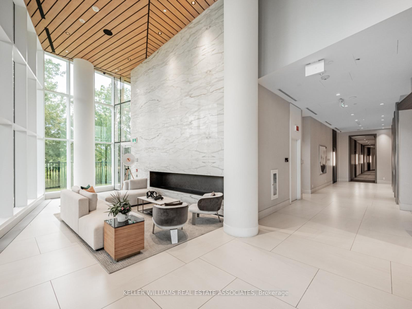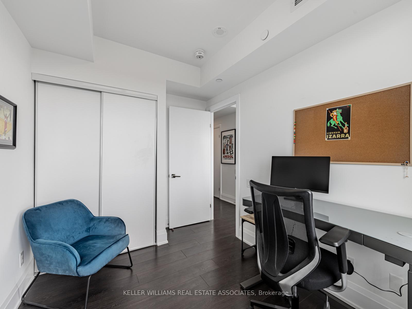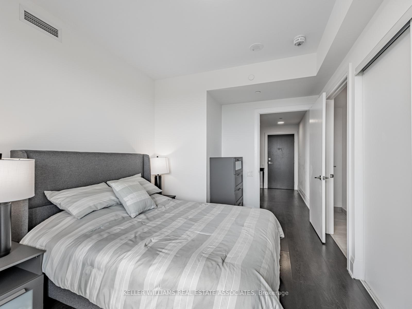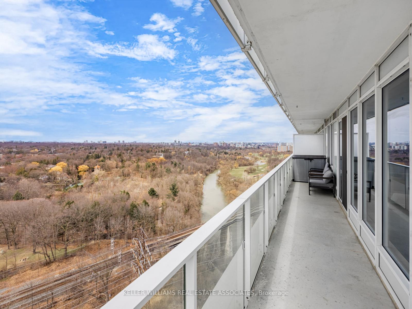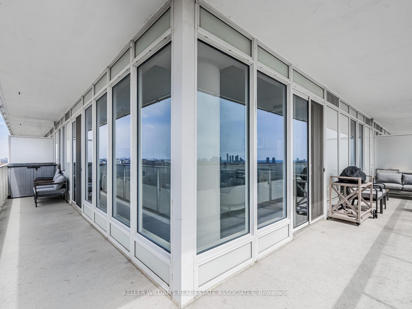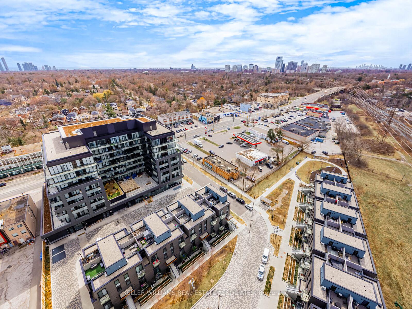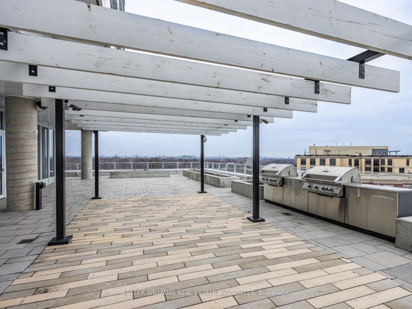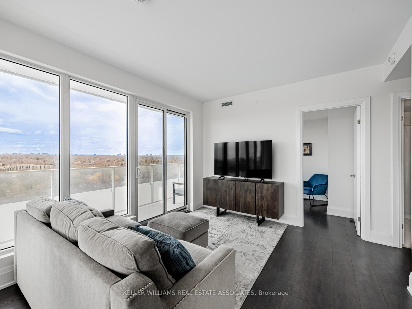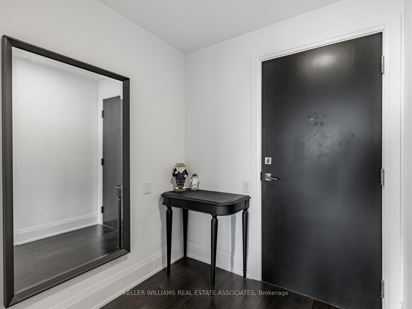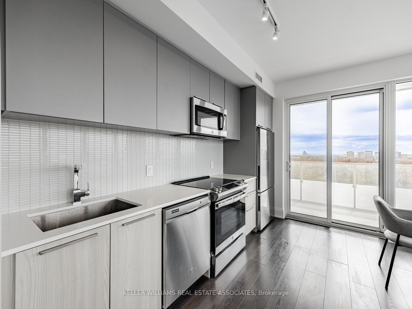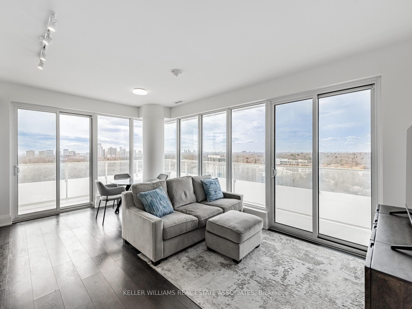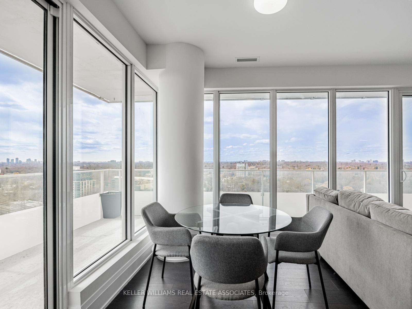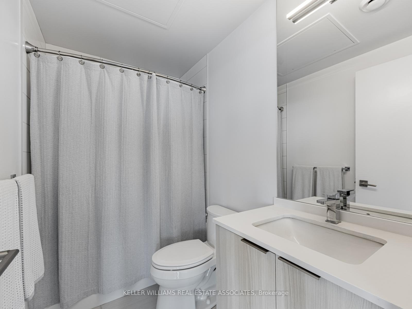$729,000
Available - For Sale
Listing ID: W12229513
20 Brin Driv , Toronto, M8X 0B2, Toronto
| Experience refined condo living in one of Etobicoke's most desirable communities. Perched on the 18th floor, this bright and airy corner suite boasts 2 bedrooms, 2 full bathrooms, and nearly 300 sqft of wraparound outdoor space, perfect for relaxing or entertaining. Enjoy panoramic, unobstructed views of the Humber River Valley through floor-to-ceiling windows that flood the space with natural light. The open-concept layout is complemented by sleek modern finishes, a stylish kitchen, and two well-proportioned bedrooms, including a primary with its own 3-piece ensuite. Residents benefit from outstanding building amenities: a fully equipped fitness centre, 24-hour concierge, party and meeting rooms, and a 7th-floor terrace complete with BBQs and outdoor lounge areas, ideal for soaking in the riverside surroundings. Conveniently located close to top-rated schools, shopping, dining, transit, and major highways. Plus, the brand-new Marché Leos Market is just steps away for groceries and gourmet ready-to-eat meals. This is your chance to own one of the best layouts in the building, with the views and outdoor space to match! |
| Price | $729,000 |
| Taxes: | $3398.00 |
| Occupancy: | Owner |
| Address: | 20 Brin Driv , Toronto, M8X 0B2, Toronto |
| Postal Code: | M8X 0B2 |
| Province/State: | Toronto |
| Directions/Cross Streets: | Dundas & Royal York |
| Level/Floor | Room | Length(ft) | Width(ft) | Descriptions | |
| Room 1 | Main | Living Ro | 17.91 | 9.05 | Laminate, Combined w/Dining, W/O To Balcony |
| Room 2 | Main | Dining Ro | 17.91 | 12.33 | Laminate, Open Concept, Window Floor to Ceil |
| Room 3 | Main | Kitchen | 17.91 | 9.05 | Laminate, Granite Counters, Stainless Steel Appl |
| Room 4 | Main | Primary B | 10 | 8.99 | Laminate, Window Floor to Ceil, 3 Pc Ensuite |
| Room 5 | Main | Bedroom 2 | 8.5 | 9.25 | Laminate, Window Floor to Ceil, Closet |
| Washroom Type | No. of Pieces | Level |
| Washroom Type 1 | 3 | Main |
| Washroom Type 2 | 4 | Main |
| Washroom Type 3 | 0 | |
| Washroom Type 4 | 0 | |
| Washroom Type 5 | 0 |
| Total Area: | 0.00 |
| Washrooms: | 2 |
| Heat Type: | Forced Air |
| Central Air Conditioning: | Central Air |
$
%
Years
This calculator is for demonstration purposes only. Always consult a professional
financial advisor before making personal financial decisions.
| Although the information displayed is believed to be accurate, no warranties or representations are made of any kind. |
| KELLER WILLIAMS REAL ESTATE ASSOCIATES |
|
|

Wally Islam
Real Estate Broker
Dir:
416-949-2626
Bus:
416-293-8500
Fax:
905-913-8585
| Virtual Tour | Book Showing | Email a Friend |
Jump To:
At a Glance:
| Type: | Com - Condo Apartment |
| Area: | Toronto |
| Municipality: | Toronto W08 |
| Neighbourhood: | Edenbridge-Humber Valley |
| Style: | Apartment |
| Tax: | $3,398 |
| Maintenance Fee: | $603.68 |
| Beds: | 2 |
| Baths: | 2 |
| Fireplace: | N |
Locatin Map:
Payment Calculator:
