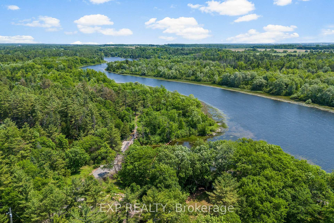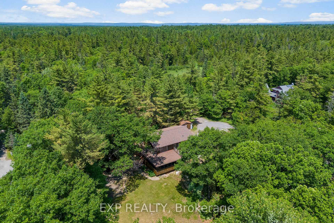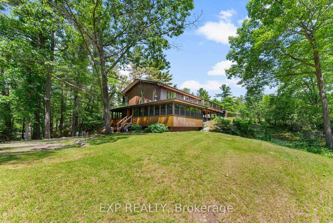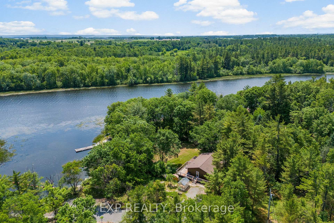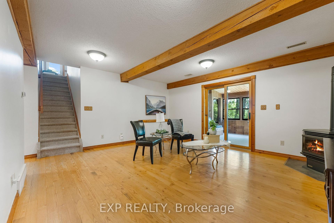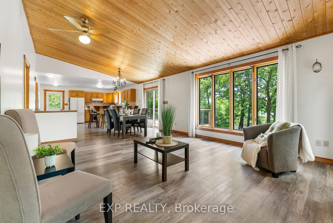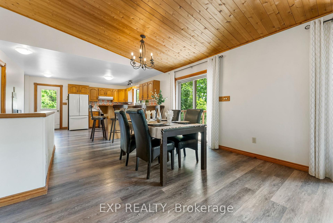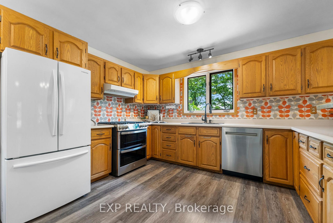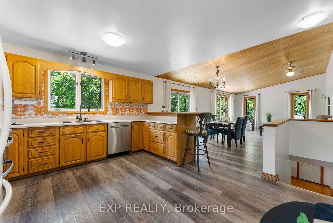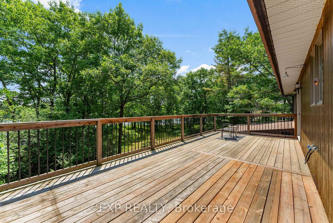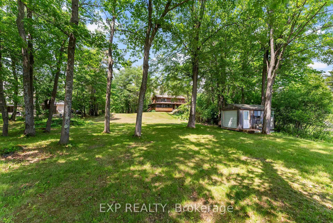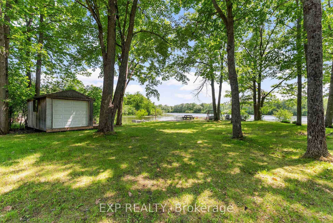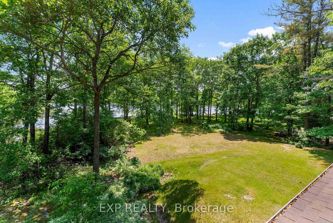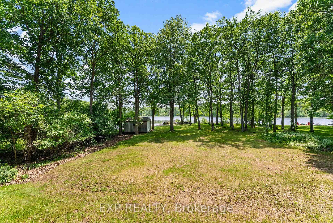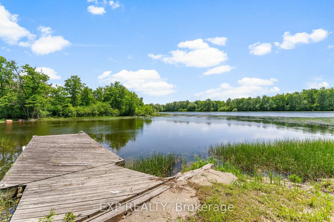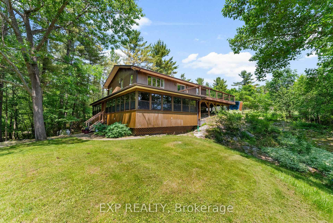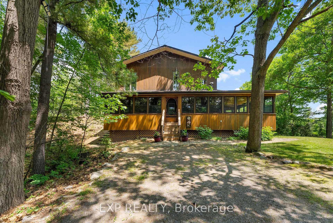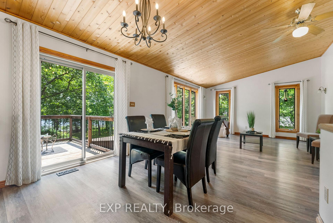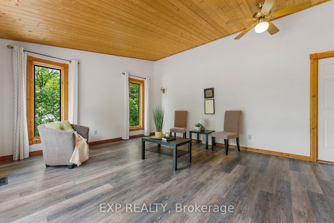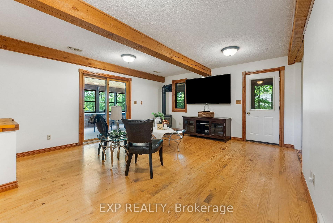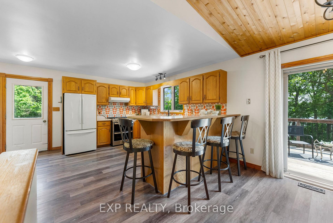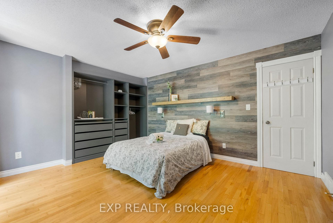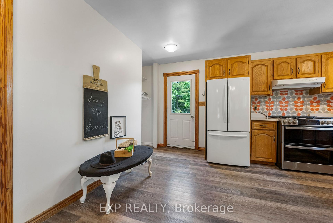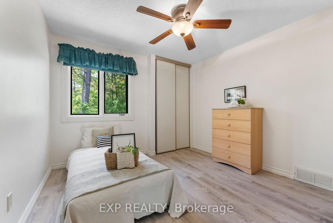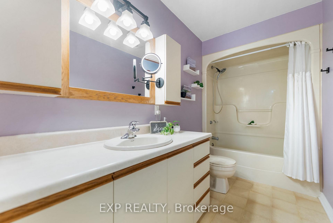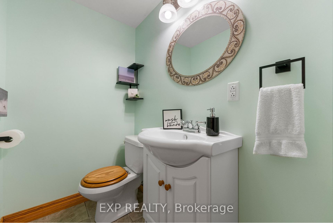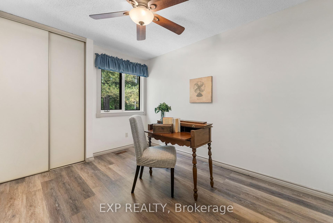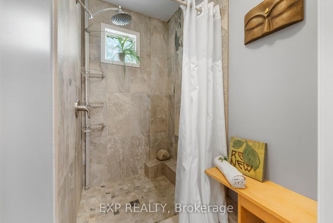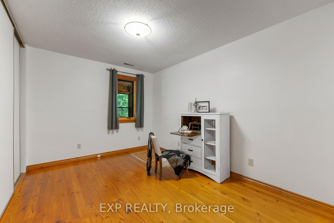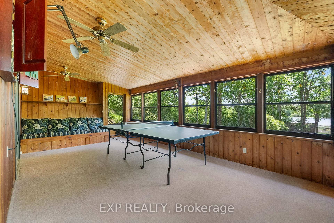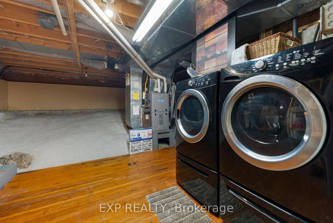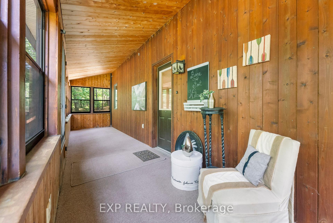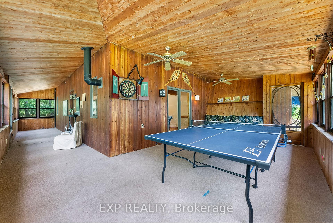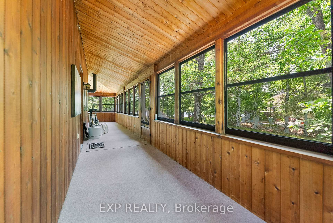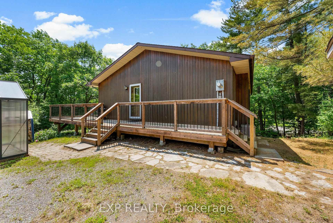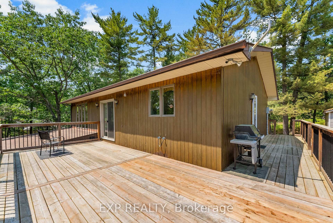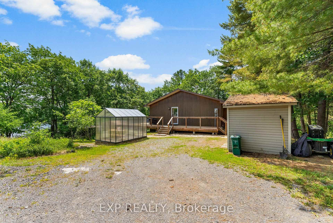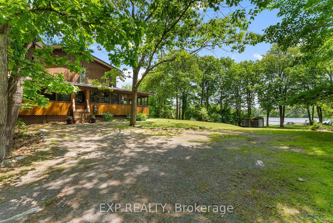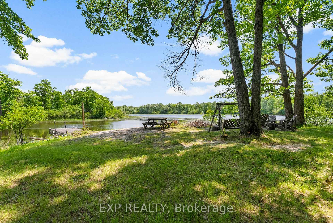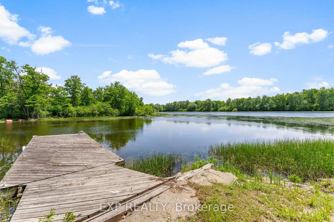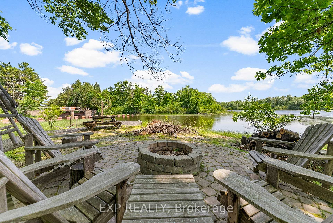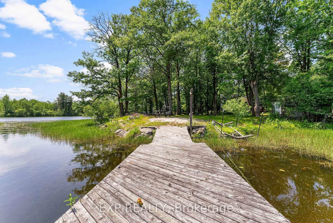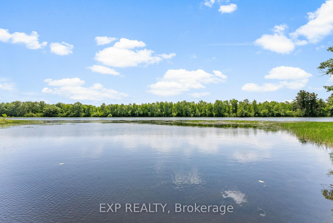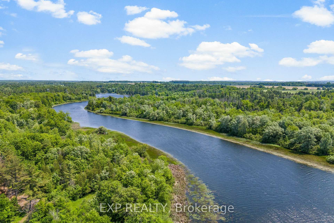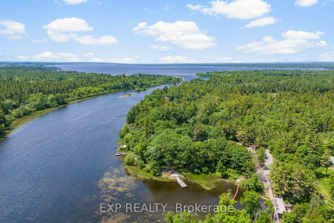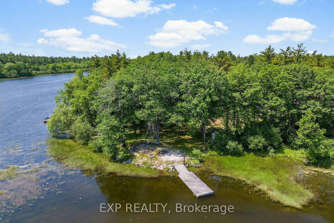$769,900
Available - For Sale
Listing ID: X12221457
312 Mississippi Driv , Carp - Dunrobin - Huntley - Fitzroy and , K7S 3G7, Ottawa
| Located on a quiet Mississippi Drive where the Mississippi and Ottawa Rivers meet sits this lovely 4 bedroom 2 bath waterfront home. The interior of the home offers lots of windows to enjoy the unobstructed views of the Mississippi River. Generous deck space with plenty of room for family gatherings. Open concept main living areas. Kitchen is generous in size with breakfast bar. 3 main level bedrooms, full bath. Lower level with 4th bedroom and 2 pc bath with separate walk in shower. Family room with propane stove and access to a large screened in porch a great spot for relaxing, or time with a good book. Boat to the Ottawa River, this area offers excellent fishing, Pike, Bass, Muskie and other varieties of fish sure to excite the angler. 30 minutes to Ottawa make this location an excellent spot for the commuter. Propane heat and Central air for comfort. |
| Price | $769,900 |
| Taxes: | $4958.00 |
| Assessment Year: | 2024 |
| Occupancy: | Vacant |
| Address: | 312 Mississippi Driv , Carp - Dunrobin - Huntley - Fitzroy and , K7S 3G7, Ottawa |
| Directions/Cross Streets: | Mississippi Drive and Loggers Way |
| Rooms: | 11 |
| Bedrooms: | 4 |
| Bedrooms +: | 0 |
| Family Room: | T |
| Basement: | Partial Base, Exposed Rock |
| Level/Floor | Room | Length(ft) | Width(ft) | Descriptions | |
| Room 1 | Main | Kitchen | 14.33 | 13.48 | Breakfast Bar |
| Room 2 | Main | Dining Ro | 10.92 | 8.5 | Combined w/Kitchen |
| Room 3 | Main | Living Ro | 18.01 | 14.33 | Combined w/Dining |
| Room 4 | Main | Primary B | 14.33 | 12.4 | |
| Room 5 | Main | Bedroom 2 | 10.92 | 10.66 | |
| Room 6 | Main | Bedroom 3 | 12 | 9.51 | |
| Room 7 | Main | Bathroom | 10.99 | 5.08 | 4 Pc Bath |
| Room 8 | Lower | Family Ro | 16.76 | 14.66 | |
| Room 9 | Lower | Bedroom 4 | 12.5 | 9.41 | |
| Room 10 | Lower | Bathroom | 5.9 | 3.9 | 3 Pc Bath |
| Room 11 | Lower | Sunroom | 21.16 | 11.68 |
| Washroom Type | No. of Pieces | Level |
| Washroom Type 1 | 4 | |
| Washroom Type 2 | 3 | |
| Washroom Type 3 | 0 | |
| Washroom Type 4 | 0 | |
| Washroom Type 5 | 0 |
| Total Area: | 0.00 |
| Property Type: | Detached |
| Style: | Sidesplit |
| Exterior: | Wood |
| Garage Type: | None |
| (Parking/)Drive: | Private |
| Drive Parking Spaces: | 5 |
| Park #1 | |
| Parking Type: | Private |
| Park #2 | |
| Parking Type: | Private |
| Pool: | None |
| Other Structures: | Shed, Greenhou |
| Approximatly Square Footage: | 1100-1500 |
| Property Features: | Cul de Sac/D, Wooded/Treed |
| CAC Included: | N |
| Water Included: | N |
| Cabel TV Included: | N |
| Common Elements Included: | N |
| Heat Included: | N |
| Parking Included: | N |
| Condo Tax Included: | N |
| Building Insurance Included: | N |
| Fireplace/Stove: | Y |
| Heat Type: | Forced Air |
| Central Air Conditioning: | Central Air |
| Central Vac: | Y |
| Laundry Level: | Syste |
| Ensuite Laundry: | F |
| Sewers: | Septic |
| Water: | Drilled W |
| Water Supply Types: | Drilled Well |
| Utilities-Hydro: | Y |
$
%
Years
This calculator is for demonstration purposes only. Always consult a professional
financial advisor before making personal financial decisions.
| Although the information displayed is believed to be accurate, no warranties or representations are made of any kind. |
| EXP REALTY |
|
|

Wally Islam
Real Estate Broker
Dir:
416-949-2626
Bus:
416-293-8500
Fax:
905-913-8585
| Book Showing | Email a Friend |
Jump To:
At a Glance:
| Type: | Freehold - Detached |
| Area: | Ottawa |
| Municipality: | Carp - Dunrobin - Huntley - Fitzroy and |
| Neighbourhood: | 9402 - Kinburn |
| Style: | Sidesplit |
| Tax: | $4,958 |
| Beds: | 4 |
| Baths: | 2 |
| Fireplace: | Y |
| Pool: | None |
Locatin Map:
Payment Calculator:
