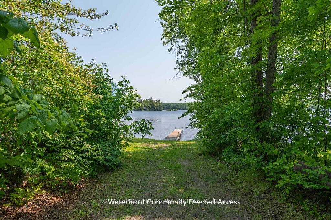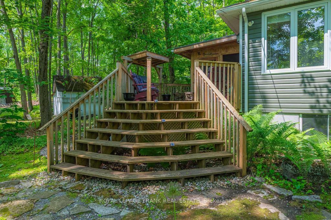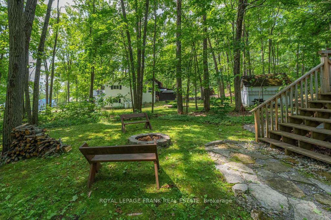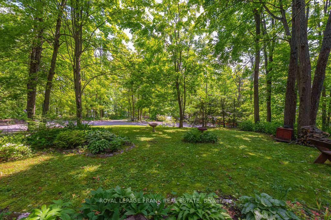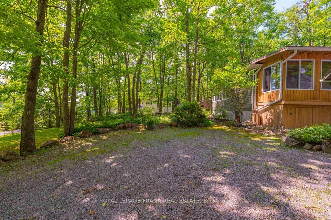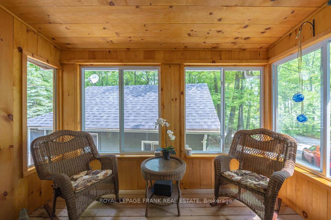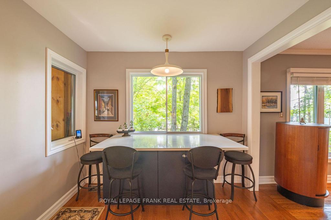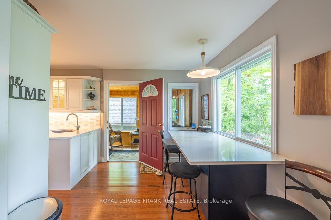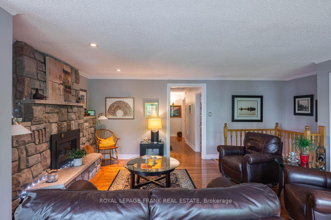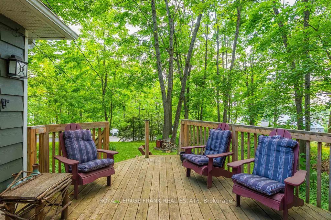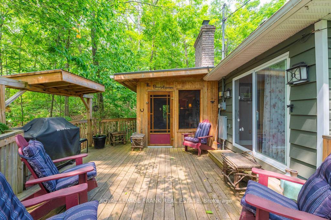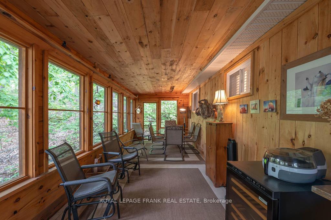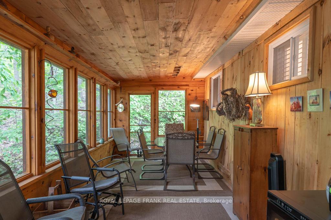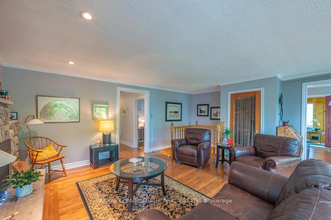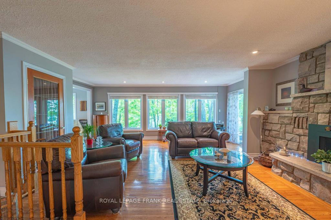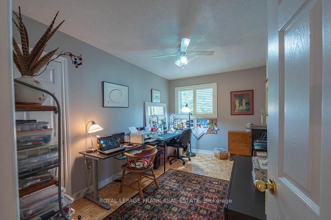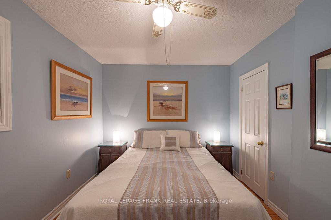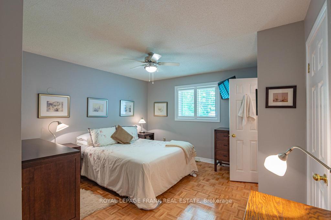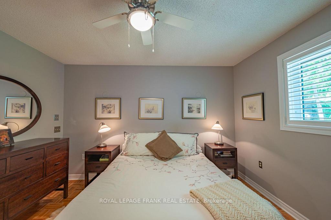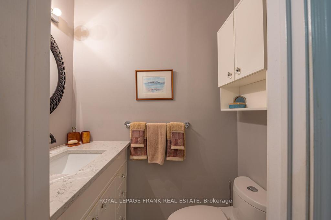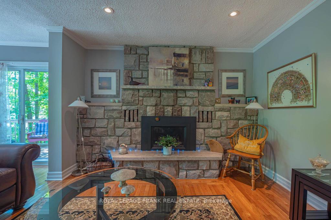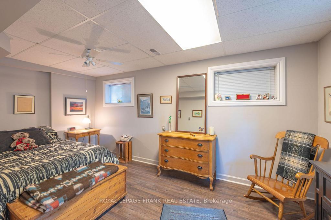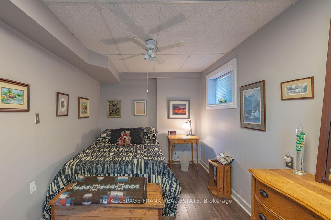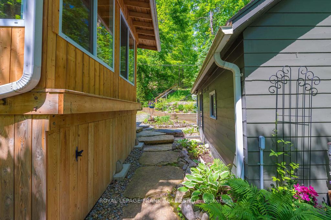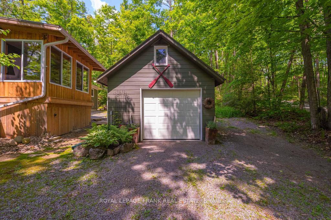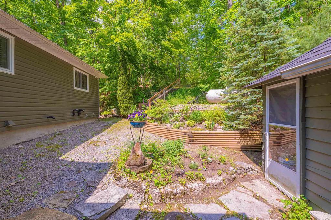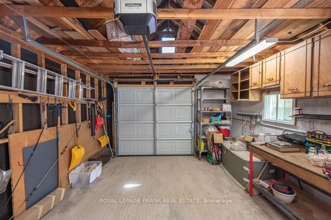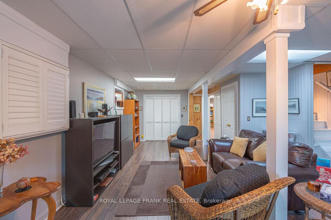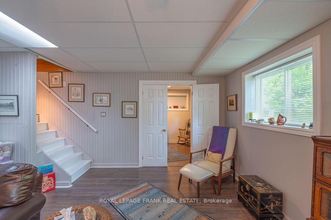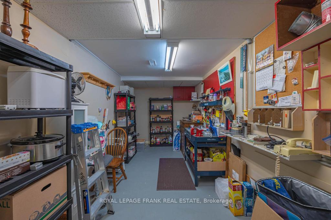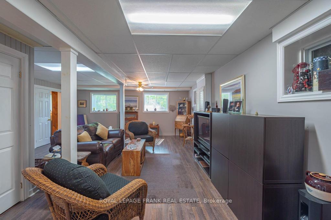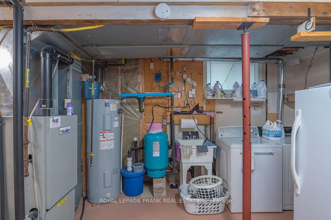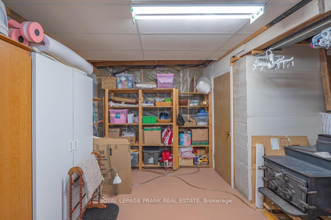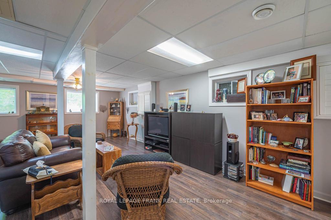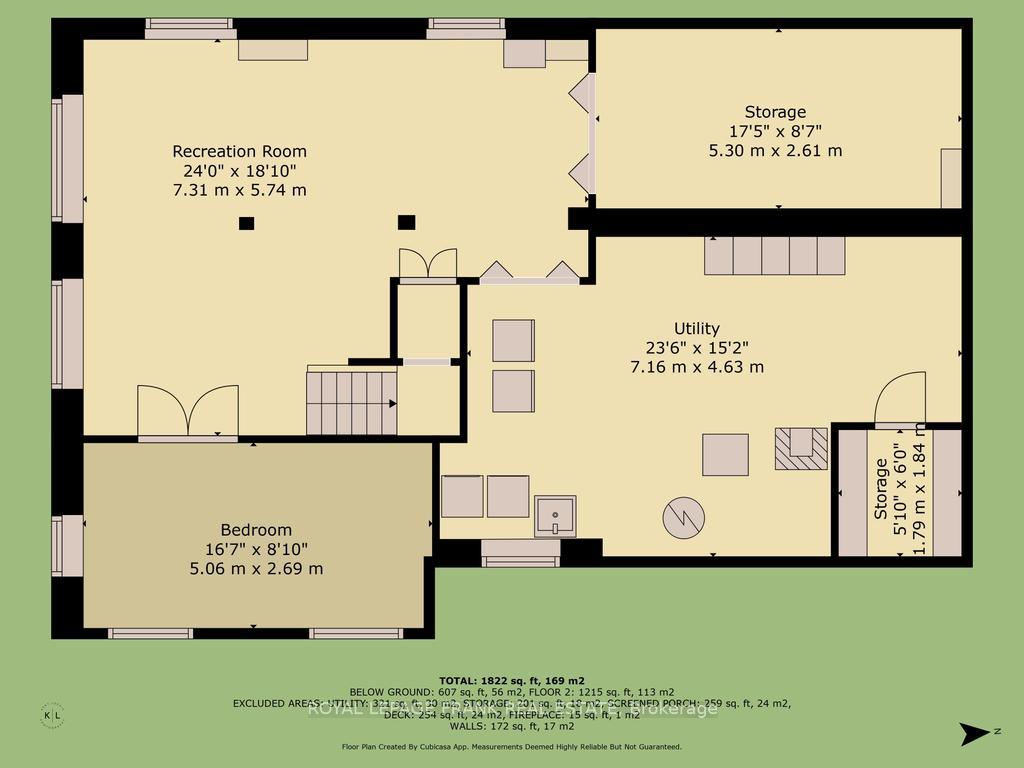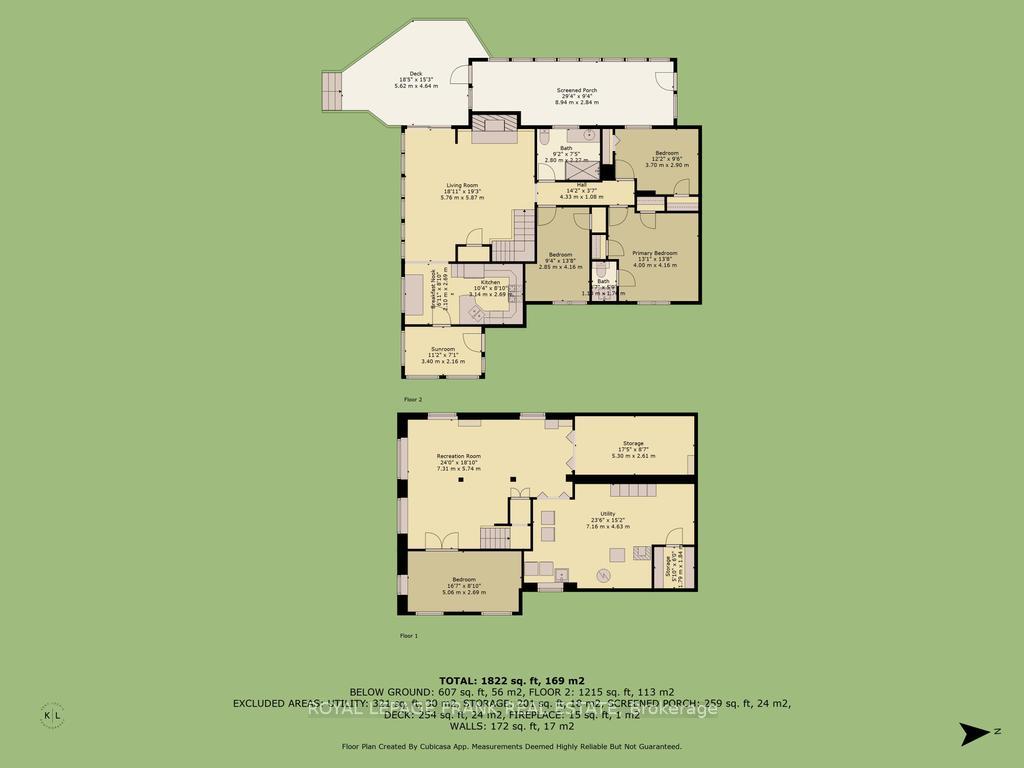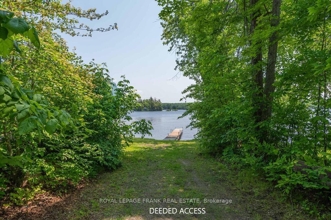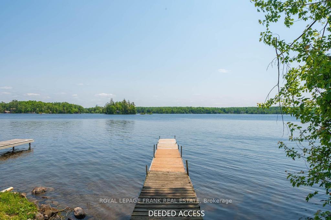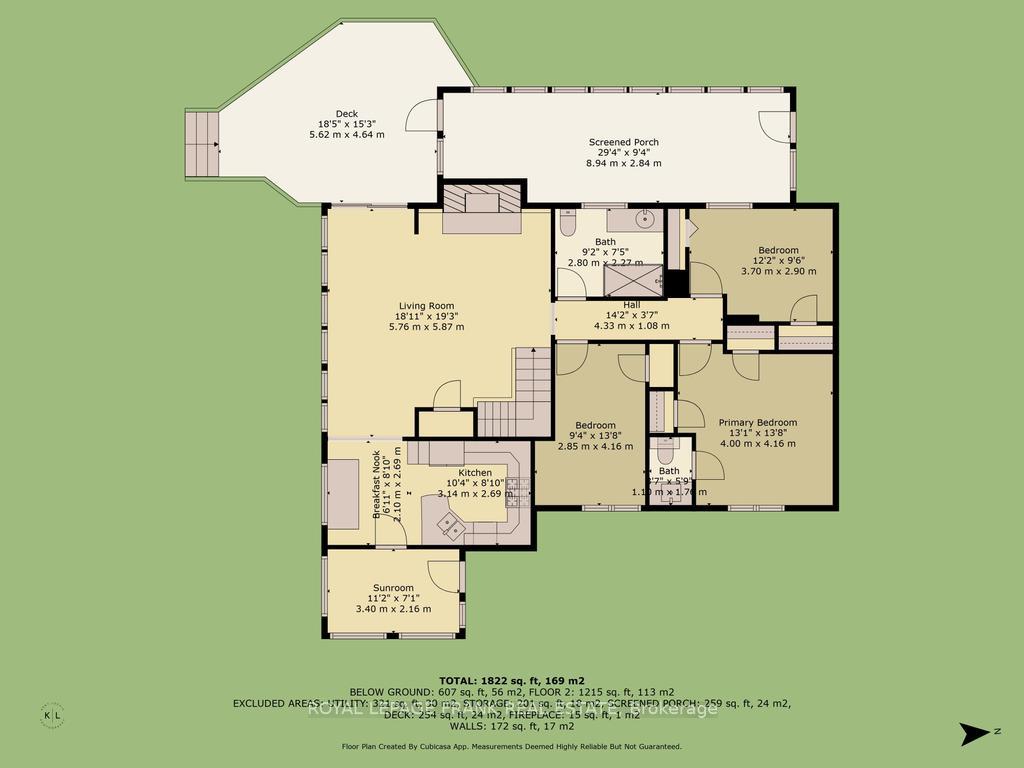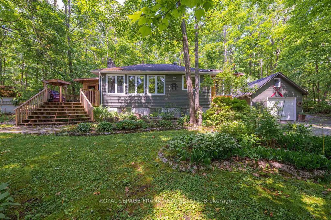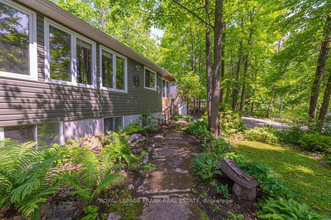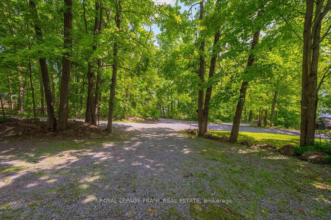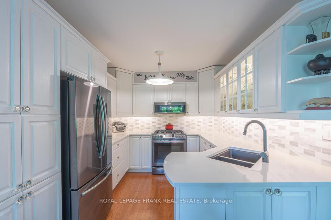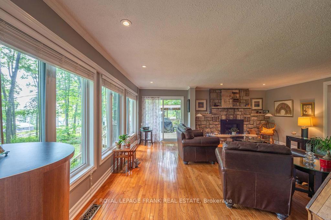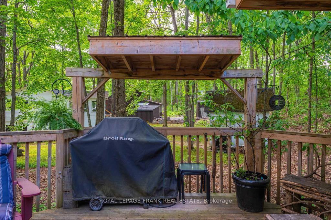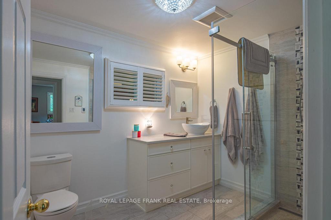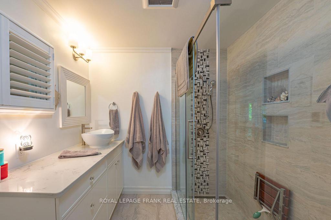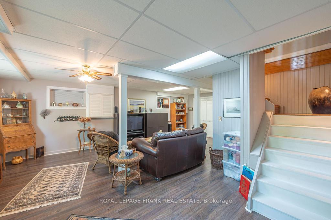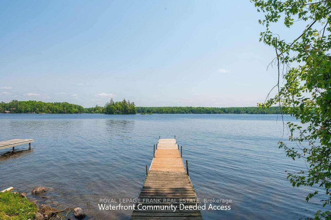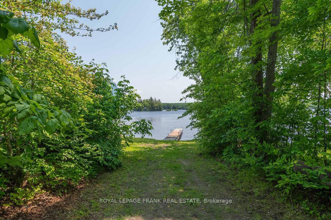$789,000
Available - For Sale
Listing ID: X12218838
3 Fire Route 27B N/A , Trent Lakes, K0L 1J0, Peterborough
| Lovely, updated home located just 5 minutes from the town of Buckhorn. This little gem is located in a waterfront community and has deeded access to Buckhorn Lake. Situated on a large, private, treed lot with obstructive lake views and sunrises featuring 3+1 bedrooms and 1.5 baths. The functional kitchen is stunning with quartz counters, stainless appliances, and a large built in quartz table with storage beneath. Enjoy the spacious living area with an abundance of windows, hardwood floors, and a stone fireplace with propane insert. The lower level includes the 4th bedroom, rec room, and a large work area. An amazing screened in porch is perfect for large gatherings and a cozy sunroom is right off the kitchen for easy enjoyment. There is lots of decking, a hardwired generator, and a single car garage steps from the house. Located on a well-maintained year-round road just seconds to the Township road and school bus route. |
| Price | $789,000 |
| Taxes: | $1810.17 |
| Assessment Year: | 2024 |
| Occupancy: | Owner |
| Address: | 3 Fire Route 27B N/A , Trent Lakes, K0L 1J0, Peterborough |
| Directions/Cross Streets: | Fire Route 27 and Fire Route 27B |
| Rooms: | 9 |
| Rooms +: | 4 |
| Bedrooms: | 3 |
| Bedrooms +: | 1 |
| Family Room: | F |
| Basement: | Partially Fi |
| Level/Floor | Room | Length(ft) | Width(ft) | Descriptions | |
| Room 1 | Main | Living Ro | 18.89 | 19.25 | |
| Room 2 | Main | Kitchen | 10.3 | 8.82 | |
| Room 3 | Main | Breakfast | 6.89 | 8.82 | |
| Room 4 | Main | Primary B | 13.12 | 13.64 | |
| Room 5 | Main | Bedroom | 9.35 | 13.64 | |
| Room 6 | Main | Bedroom | 12.14 | 9.51 | |
| Room 7 | Main | Bathroom | 9.18 | 7.45 | 3 Pc Bath |
| Room 8 | Main | Bathroom | 3.9 | 5.74 | 2 Pc Bath |
| Room 9 | Main | Sunroom | 11.15 | 7.08 | |
| Room 10 | Basement | Bedroom | 16.6 | 8.82 | |
| Room 11 | Basement | Recreatio | 23.98 | 18.83 | |
| Room 12 | Basement | Utility R | 23.48 | 15.19 | Combined w/Laundry |
| Room 13 | Basement | Other | 17.38 | 8.56 |
| Washroom Type | No. of Pieces | Level |
| Washroom Type 1 | 2 | Main |
| Washroom Type 2 | 3 | Main |
| Washroom Type 3 | 0 | |
| Washroom Type 4 | 0 | |
| Washroom Type 5 | 0 |
| Total Area: | 0.00 |
| Property Type: | Detached |
| Style: | Bungalow-Raised |
| Exterior: | Vinyl Siding, Wood |
| Garage Type: | Detached |
| (Parking/)Drive: | Private |
| Drive Parking Spaces: | 5 |
| Park #1 | |
| Parking Type: | Private |
| Park #2 | |
| Parking Type: | Private |
| Pool: | None |
| Other Structures: | Shed |
| Approximatly Square Footage: | 1100-1500 |
| Property Features: | Beach, Golf |
| CAC Included: | N |
| Water Included: | N |
| Cabel TV Included: | N |
| Common Elements Included: | N |
| Heat Included: | N |
| Parking Included: | N |
| Condo Tax Included: | N |
| Building Insurance Included: | N |
| Fireplace/Stove: | Y |
| Heat Type: | Forced Air |
| Central Air Conditioning: | Central Air |
| Central Vac: | N |
| Laundry Level: | Syste |
| Ensuite Laundry: | F |
| Sewers: | Septic |
| Water: | Drilled W |
| Water Supply Types: | Drilled Well |
| Utilities-Cable: | N |
| Utilities-Hydro: | Y |
$
%
Years
This calculator is for demonstration purposes only. Always consult a professional
financial advisor before making personal financial decisions.
| Although the information displayed is believed to be accurate, no warranties or representations are made of any kind. |
| ROYAL LEPAGE FRANK REAL ESTATE |
|
|

Wally Islam
Real Estate Broker
Dir:
416-949-2626
Bus:
416-293-8500
Fax:
905-913-8585
| Virtual Tour | Book Showing | Email a Friend |
Jump To:
At a Glance:
| Type: | Freehold - Detached |
| Area: | Peterborough |
| Municipality: | Trent Lakes |
| Neighbourhood: | Trent Lakes |
| Style: | Bungalow-Raised |
| Tax: | $1,810.17 |
| Beds: | 3+1 |
| Baths: | 2 |
| Fireplace: | Y |
| Pool: | None |
Locatin Map:
Payment Calculator:
