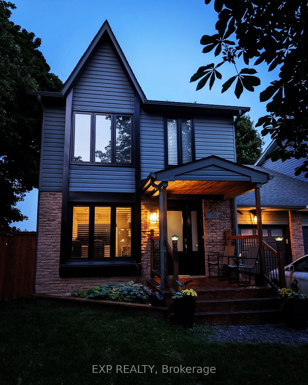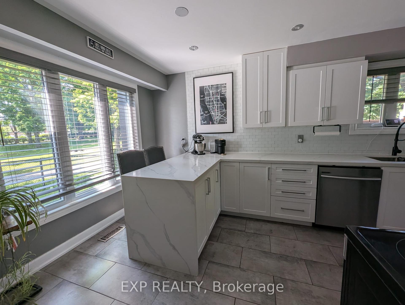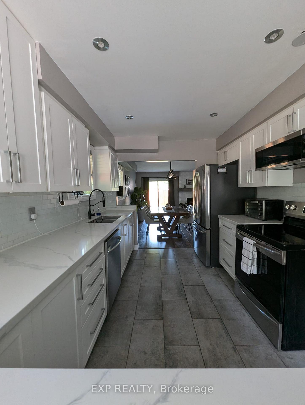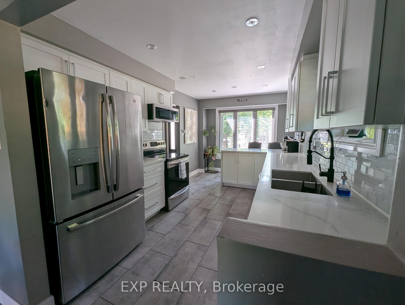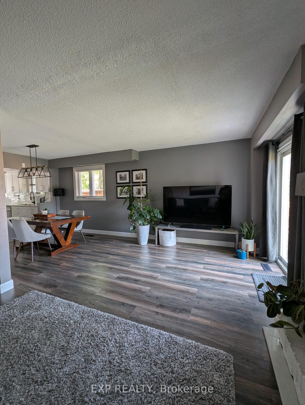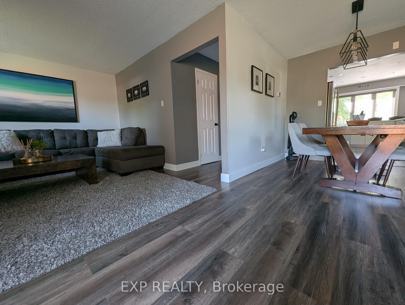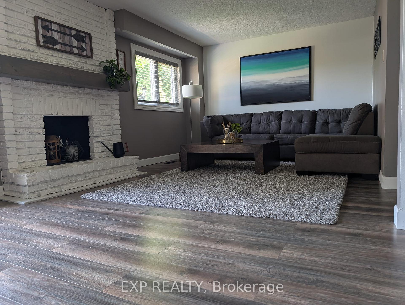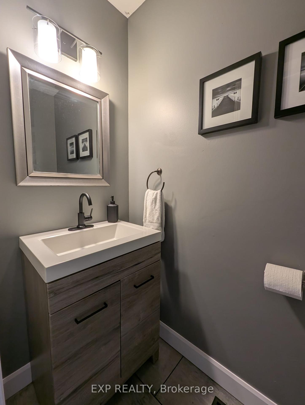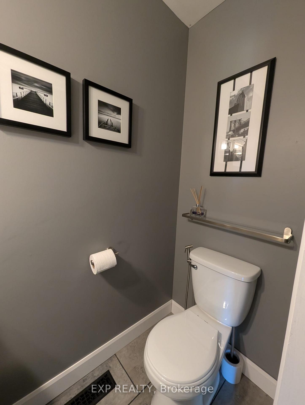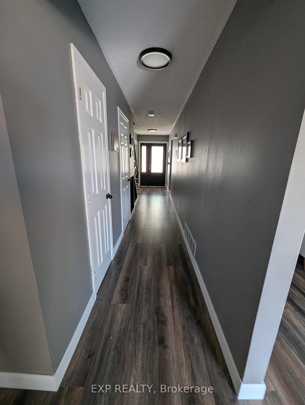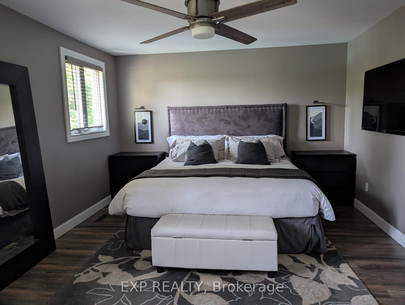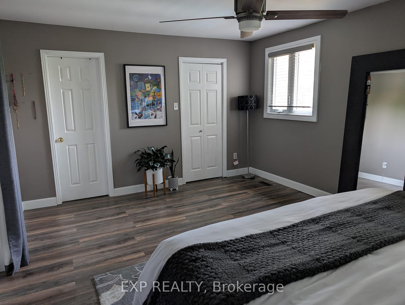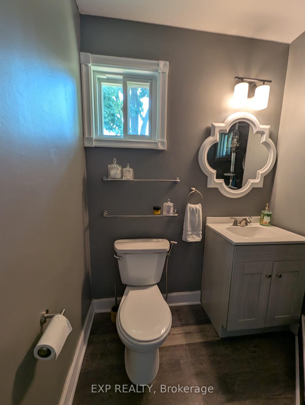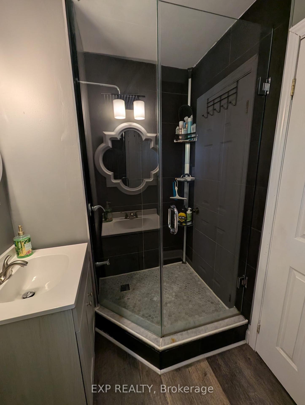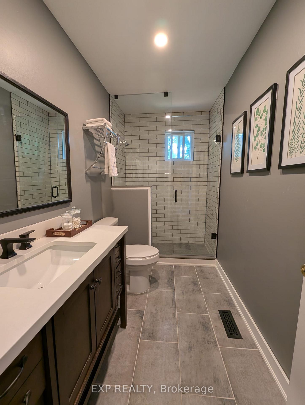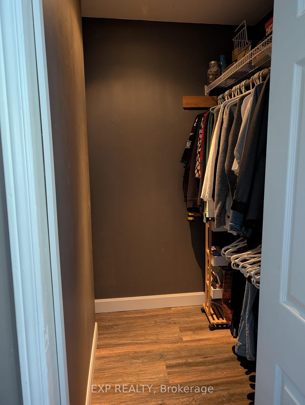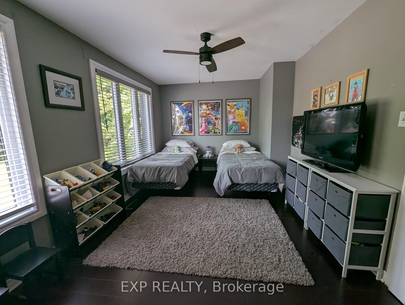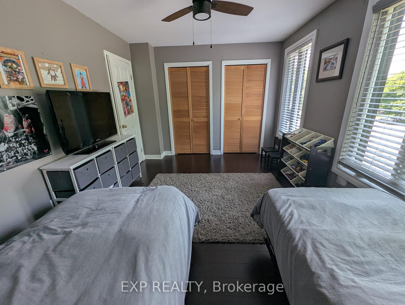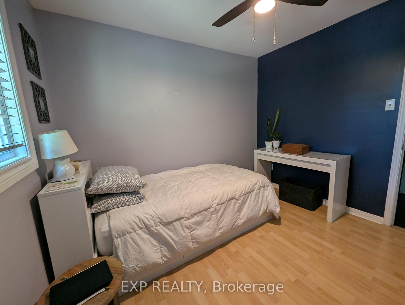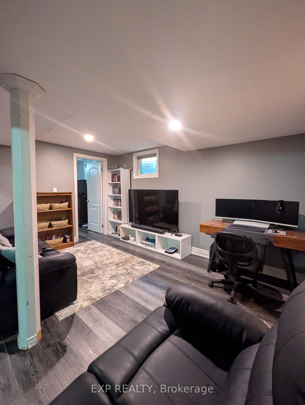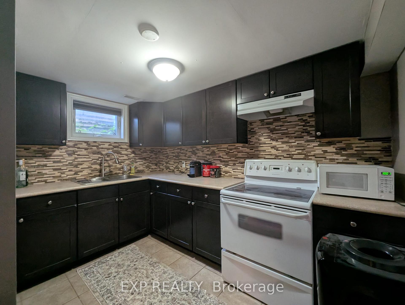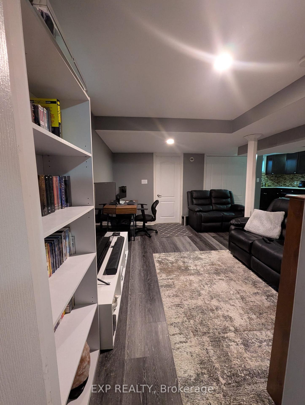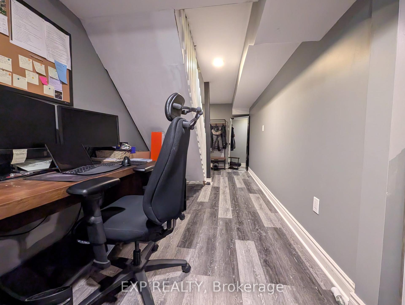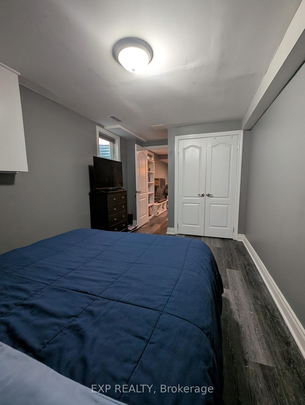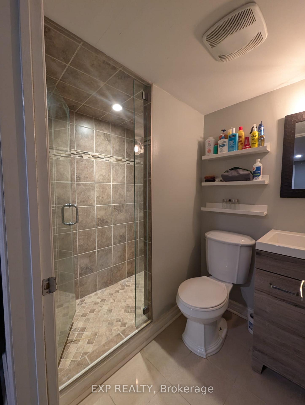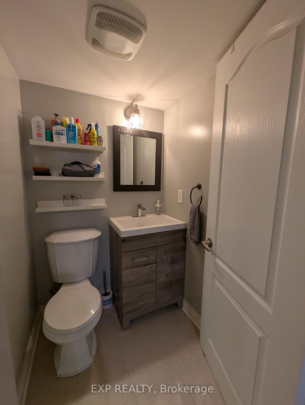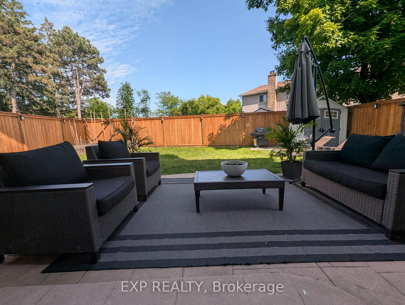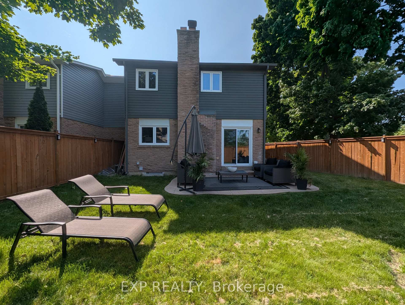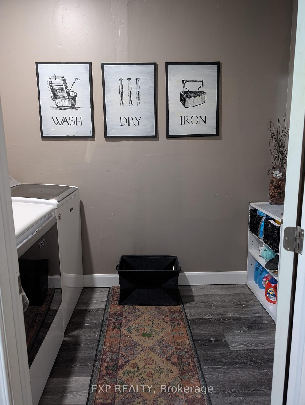$899,990
Available - For Sale
Listing ID: W12228046
36 Lansing Squa , Brampton, L6Z 1E6, Peel
| Beautiful 3+1 linked home in the highly sought after Heart Lake Community. This home has everything you're looking for! With no neighbours on one side of the house, this sun filled south west exposed home is located on a quiet, family-friendly cul-de-sac. A beautifully landscaped front yard, leads you through the side gate to a well cared for backyard perfect for entertaining on the concrete patio, encased by a new fence (2022) with solar lighting and a custom vegetable garden for the novice gardener. The main floor boasts a large custom kitchen with quartz countertops and waterfall feature with breakfast bar, leading into a spacious dining area and the oversized living room with a brick fireplace for all your cozy family time. Main floor laundry is found in a separate room off the main level single garage. The upper level has 3 bedrooms with laminate flooring throughout, a fully renovated spa-like main bath and a private ensuite and walk in closet in the main bedroom. The lower level has an additional kitchen and full 3 piece bathroom, with a bedroom and living room for extra income potential or an in-law suite. Enjoy updated bathrooms throughout, abundant storage and recent upgrades including furnace, A/C, water heater (2020) new windows/doors (2022), newer roof (2019) and driveway (2019). This home is renovated top to bottom and just needs your personal touches to call it home. |
| Price | $899,990 |
| Taxes: | $4610.47 |
| Assessment Year: | 2025 |
| Occupancy: | Owner |
| Address: | 36 Lansing Squa , Brampton, L6Z 1E6, Peel |
| Directions/Cross Streets: | Kennedy Rd N & Sandalwood Pkwy E |
| Rooms: | 3 |
| Rooms +: | 2 |
| Bedrooms: | 3 |
| Bedrooms +: | 1 |
| Family Room: | T |
| Basement: | Finished |
| Level/Floor | Room | Length(ft) | Width(ft) | Descriptions | |
| Room 1 | Main | Kitchen | 15.97 | 8.99 | Backsplash, Breakfast Bar, Quartz Counter |
| Room 2 | Main | Dining Ro | 8.99 | 8 | Carpet Free, Laminate |
| Room 3 | Main | Living Ro | 20.99 | 10.99 | Fireplace, Laminate |
| Room 4 | Main | Bathroom | 4.99 | 2.98 | 2 Pc Bath, Porcelain Floor, Bidet |
| Room 5 | Second | Bedroom | 14.99 | 9.97 | Laminate, Ceiling Fan(s) |
| Room 6 | Second | Bedroom 2 | 9.97 | 8.99 | Laminate, B/I Closet, Ceiling Fan(s) |
| Room 7 | Second | Bathroom | 9.97 | 4.99 | 3 Pc Bath, Porcelain Floor |
| Room 8 | Second | Bedroom 3 | 16.99 | 11.97 | 3 Pc Ensuite, Laminate, Ceiling Fan(s) |
| Room 9 | Second | Bathroom | 6.99 | 4.99 | 3 Pc Ensuite, Vinyl Floor |
| Room 10 | Basement | Bedroom | 15.97 | 7.97 | Vinyl Floor |
| Room 11 | Basement | Living Ro | 13.97 | 12.99 | Vinyl Floor |
| Room 12 | Basement | Kitchen | 9.97 | 6.99 | Backsplash, Ceramic Floor |
| Room 13 | Basement | Bathroom | 6.99 | 4.99 | 3 Pc Bath, Ceramic Floor |
| Room 14 | Main | Laundry | 8.99 | 5.97 | Vinyl Floor, Separate Room |
| Washroom Type | No. of Pieces | Level |
| Washroom Type 1 | 3 | Second |
| Washroom Type 2 | 2 | Main |
| Washroom Type 3 | 3 | Basement |
| Washroom Type 4 | 0 | |
| Washroom Type 5 | 0 |
| Total Area: | 0.00 |
| Approximatly Age: | 31-50 |
| Property Type: | Link |
| Style: | 2-Storey |
| Exterior: | Vinyl Siding, Brick |
| Garage Type: | Attached |
| (Parking/)Drive: | Private |
| Drive Parking Spaces: | 3 |
| Park #1 | |
| Parking Type: | Private |
| Park #2 | |
| Parking Type: | Private |
| Pool: | None |
| Approximatly Age: | 31-50 |
| Approximatly Square Footage: | 1500-2000 |
| Property Features: | Cul de Sac/D, Fenced Yard |
| CAC Included: | N |
| Water Included: | N |
| Cabel TV Included: | N |
| Common Elements Included: | N |
| Heat Included: | N |
| Parking Included: | N |
| Condo Tax Included: | N |
| Building Insurance Included: | N |
| Fireplace/Stove: | Y |
| Heat Type: | Forced Air |
| Central Air Conditioning: | Central Air |
| Central Vac: | N |
| Laundry Level: | Syste |
| Ensuite Laundry: | F |
| Elevator Lift: | False |
| Sewers: | Sewer |
| Utilities-Hydro: | Y |
$
%
Years
This calculator is for demonstration purposes only. Always consult a professional
financial advisor before making personal financial decisions.
| Although the information displayed is believed to be accurate, no warranties or representations are made of any kind. |
| EXP REALTY |
|
|

Wally Islam
Real Estate Broker
Dir:
416-949-2626
Bus:
416-293-8500
Fax:
905-913-8585
| Book Showing | Email a Friend |
Jump To:
At a Glance:
| Type: | Freehold - Link |
| Area: | Peel |
| Municipality: | Brampton |
| Neighbourhood: | Heart Lake West |
| Style: | 2-Storey |
| Approximate Age: | 31-50 |
| Tax: | $4,610.47 |
| Beds: | 3+1 |
| Baths: | 4 |
| Fireplace: | Y |
| Pool: | None |
Locatin Map:
Payment Calculator:
