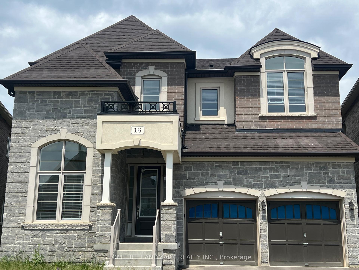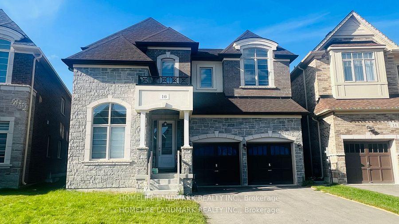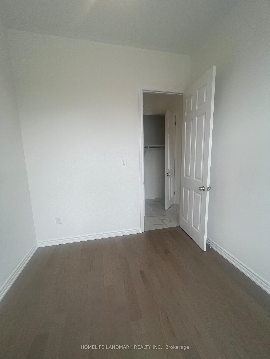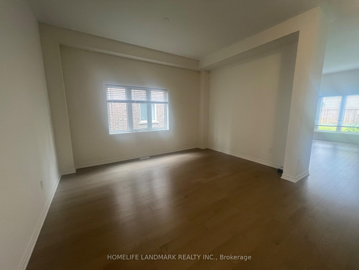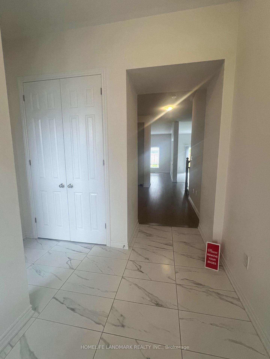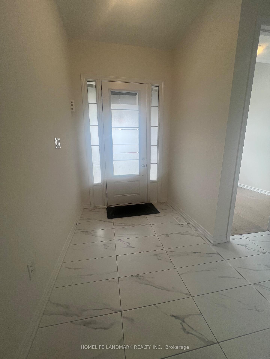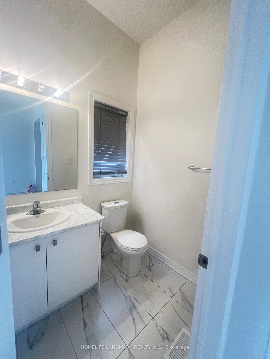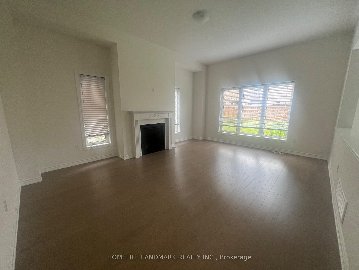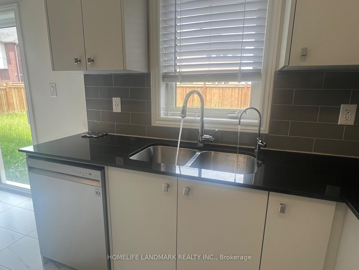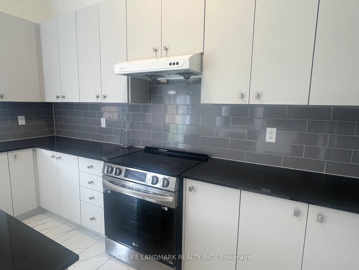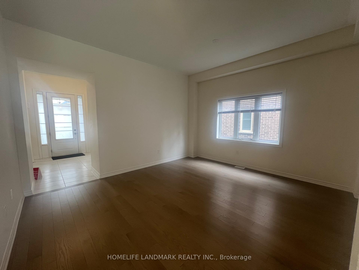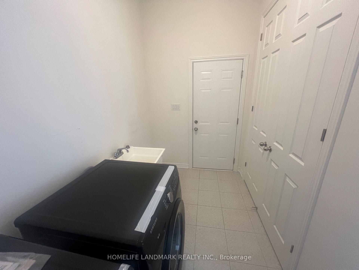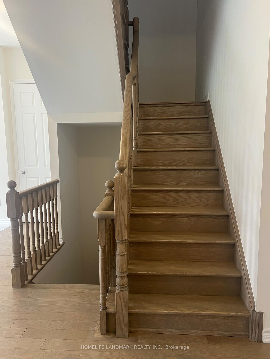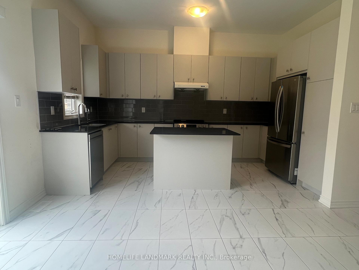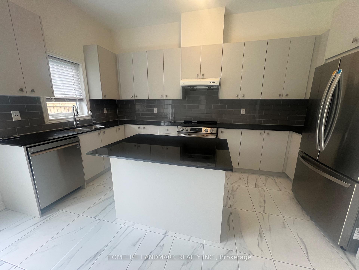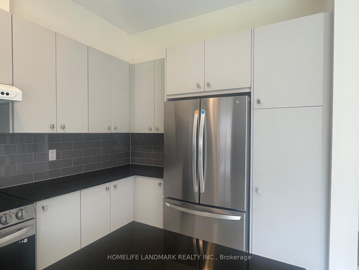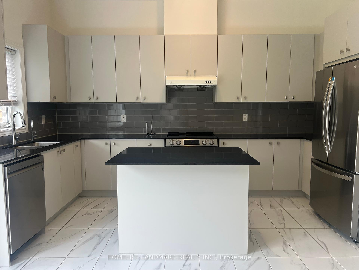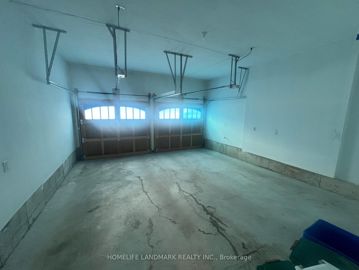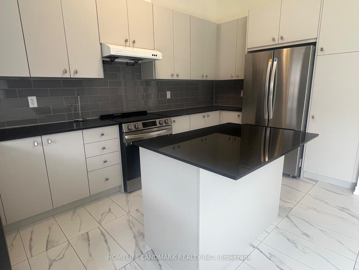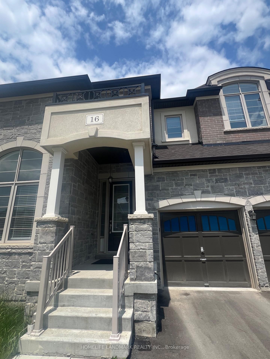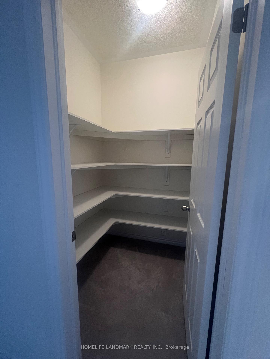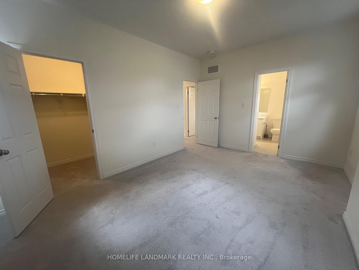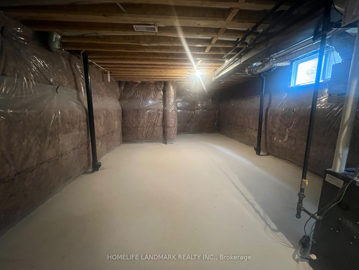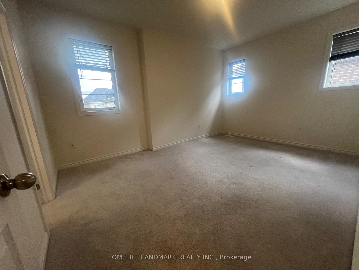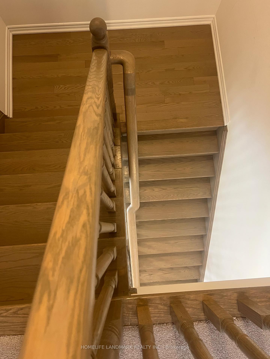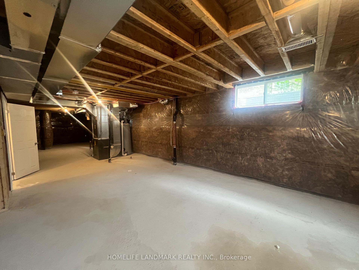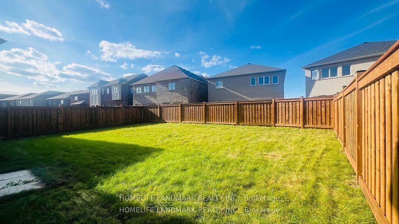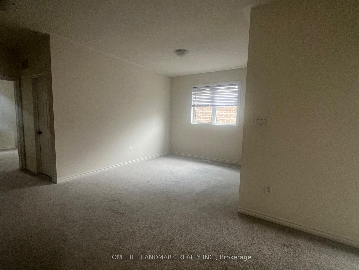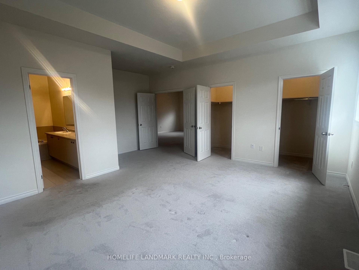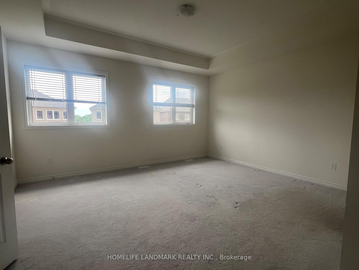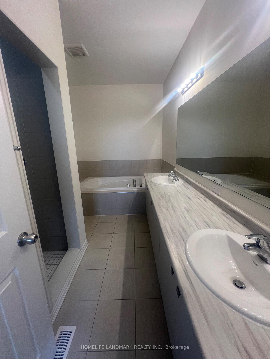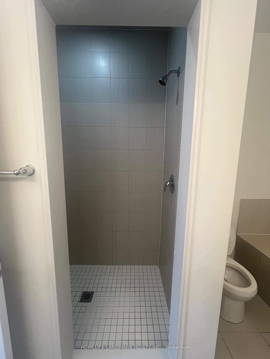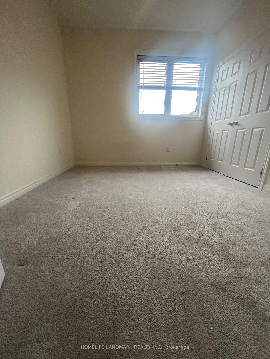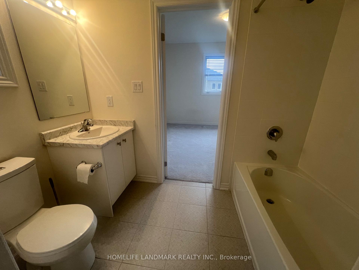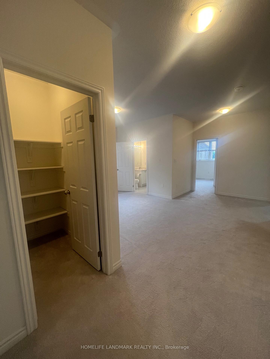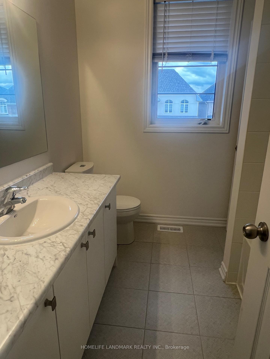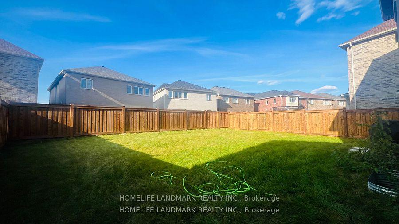$1,499,000
Available - For Sale
Listing ID: N12210534
16 Kenneth Ross Cres , East Gwillimbury, L9N 0T7, York
| 10 Feet Ceiling On Ground Floor, 9 Feet Ceiling On Upper Floor, 8 Feet High Front Door In Lieu of Standard Front Door, 8 Feet High Colonial Interior Doors in Lieu of Standard Height, 3 Piece Bath In Basement Rough-In, 200 AMP Service, Large Increased Basement Window Size, Your Dream House. High Quality Sundial Built, Great Design, Ideal Layout For Family Living W Office And Study Room Great For Work From Home, The Study Area Upstairs Can Easily Be Transferred Into 5th Bedroom, Specular Facet W Stone Brick And Stucco Decorated, Modern And Elegant. Close to GO Train Station, School, Banks, Upper Canada Mall, Park Trail, Mins To Highway 404. SS Appliances: Fridge, Stove, DW, Washer, Dryer, Central Air Condition, Fenced Yard, Furnace & Equip, Garage Remote etc. |
| Price | $1,499,000 |
| Taxes: | $7210.35 |
| Occupancy: | Vacant |
| Address: | 16 Kenneth Ross Cres , East Gwillimbury, L9N 0T7, York |
| Directions/Cross Streets: | Green Lane & Leslie |
| Rooms: | 11 |
| Bedrooms: | 5 |
| Bedrooms +: | 0 |
| Family Room: | T |
| Basement: | Full |
| Level/Floor | Room | Length(ft) | Width(ft) | Descriptions | |
| Room 1 | Flat | Office | 11.48 | 9.02 | Cathedral Ceiling(s), Hardwood Floor, Large Window |
| Room 2 | Flat | Dining Ro | 15.81 | 14.79 | Open Concept, Hardwood Floor, Large Window |
| Room 3 | Flat | Family Ro | 18.79 | 14.99 | Gas Fireplace, Hardwood Floor, Picture Window |
| Room 4 | Flat | Kitchen | 14.99 | 9.02 | Modern Kitchen, Ceramic Floor, Centre Island |
| Room 5 | Flat | Breakfast | 14.99 | 10 | Open Concept, Ceramic Floor, W/O To Yard |
| Room 6 | Second | Primary B | 18.6 | 16.79 | His and Hers Closets, Double Sink, Large Window |
| Room 7 | Second | Bedroom 2 | 12 | 10 | Double Closet, Broadloom, Ensuite Bath |
| Room 8 | Second | Bedroom 3 | 15.81 | 11.61 | Walk-In Closet(s), Broadloom, 4 Pc Ensuite |
| Room 9 | Second | Bedroom 4 | 15.68 | 10.59 | Walk-In Closet(s), Broadloom, 2 Pc Bath |
| Room 10 | Second | Study | 16.99 | 10.04 | Open Concept, Broadloom, 4 Pc Bath |
| Room 11 | Flat | Laundry | 8.99 | 8.04 | W/O To Garage, Ceramic Floor, Double Closet |
| Washroom Type | No. of Pieces | Level |
| Washroom Type 1 | 2 | Flat |
| Washroom Type 2 | 6 | Second |
| Washroom Type 3 | 4 | Second |
| Washroom Type 4 | 4 | Second |
| Washroom Type 5 | 0 |
| Total Area: | 0.00 |
| Approximatly Age: | 0-5 |
| Property Type: | Detached |
| Style: | 2-Storey |
| Exterior: | Stone, Brick |
| Garage Type: | Attached |
| (Parking/)Drive: | Private |
| Drive Parking Spaces: | 2 |
| Park #1 | |
| Parking Type: | Private |
| Park #2 | |
| Parking Type: | Private |
| Pool: | None |
| Approximatly Age: | 0-5 |
| Approximatly Square Footage: | 3000-3500 |
| Property Features: | Public Trans, Park |
| CAC Included: | N |
| Water Included: | N |
| Cabel TV Included: | N |
| Common Elements Included: | N |
| Heat Included: | N |
| Parking Included: | N |
| Condo Tax Included: | N |
| Building Insurance Included: | N |
| Fireplace/Stove: | Y |
| Heat Type: | Forced Air |
| Central Air Conditioning: | Central Air |
| Central Vac: | N |
| Laundry Level: | Syste |
| Ensuite Laundry: | F |
| Elevator Lift: | False |
| Sewers: | Sewer |
$
%
Years
This calculator is for demonstration purposes only. Always consult a professional
financial advisor before making personal financial decisions.
| Although the information displayed is believed to be accurate, no warranties or representations are made of any kind. |
| HOMELIFE LANDMARK REALTY INC. |
|
|

Wally Islam
Real Estate Broker
Dir:
416-949-2626
Bus:
416-293-8500
Fax:
905-913-8585
| Book Showing | Email a Friend |
Jump To:
At a Glance:
| Type: | Freehold - Detached |
| Area: | York |
| Municipality: | East Gwillimbury |
| Neighbourhood: | Sharon |
| Style: | 2-Storey |
| Approximate Age: | 0-5 |
| Tax: | $7,210.35 |
| Beds: | 5 |
| Baths: | 4 |
| Fireplace: | Y |
| Pool: | None |
Locatin Map:
Payment Calculator:
