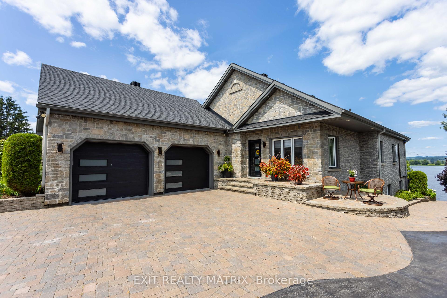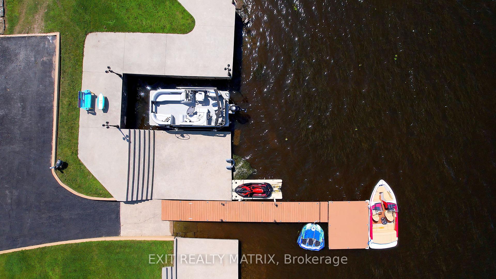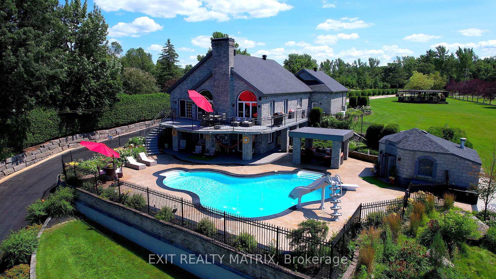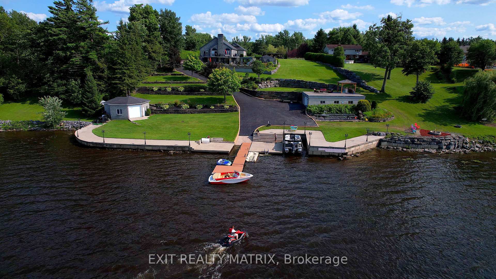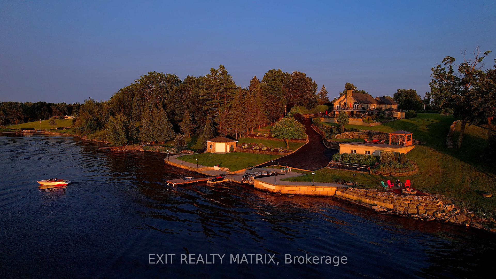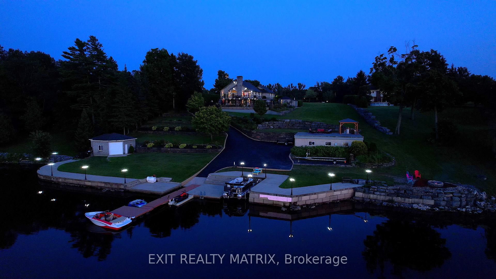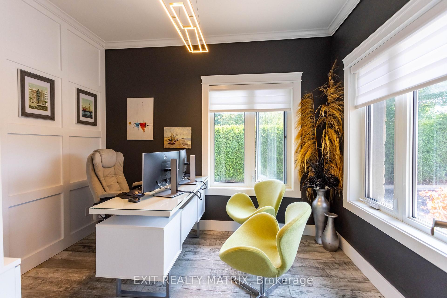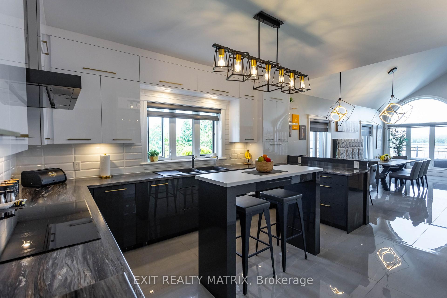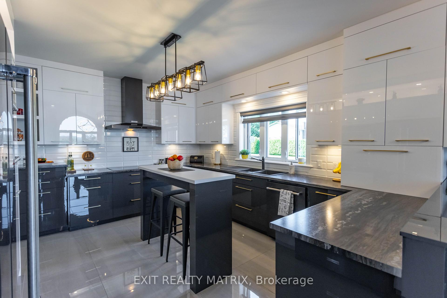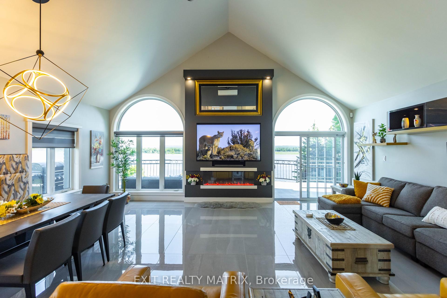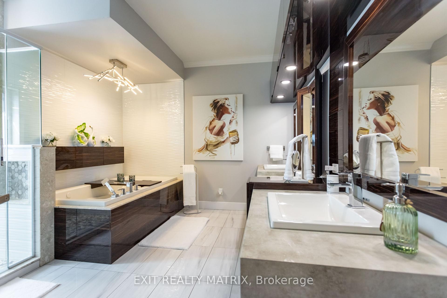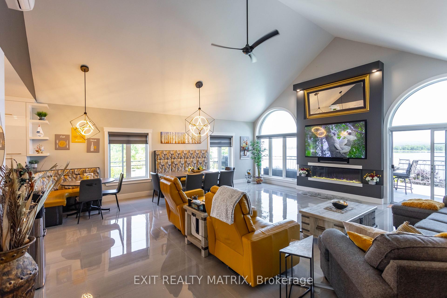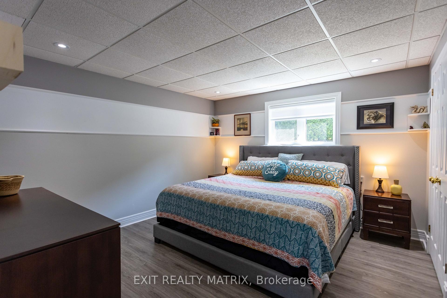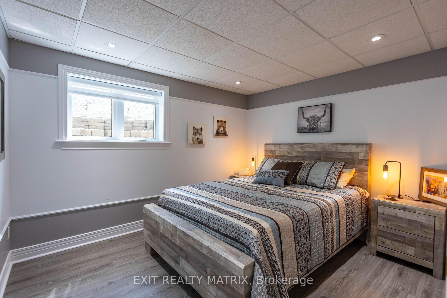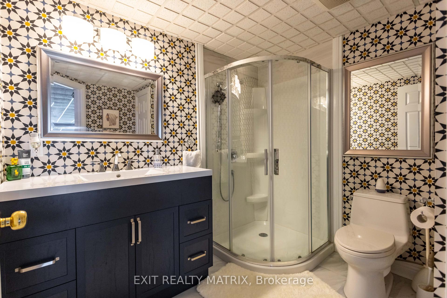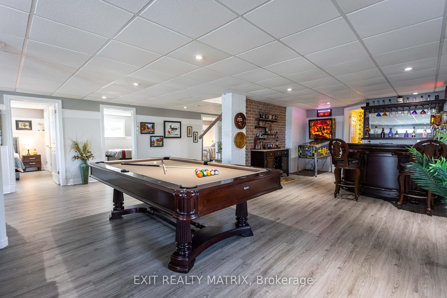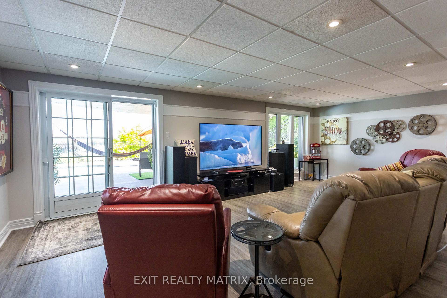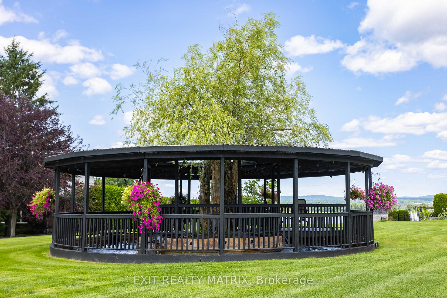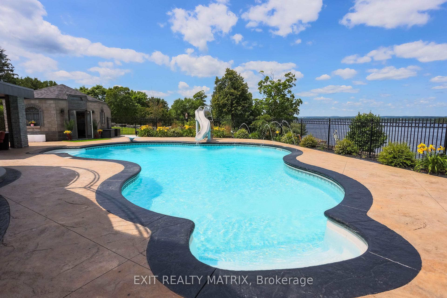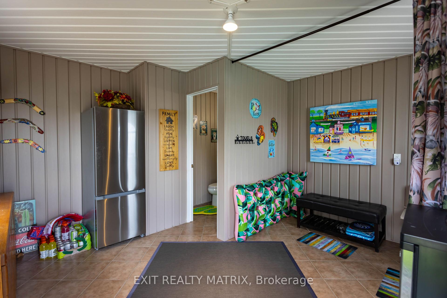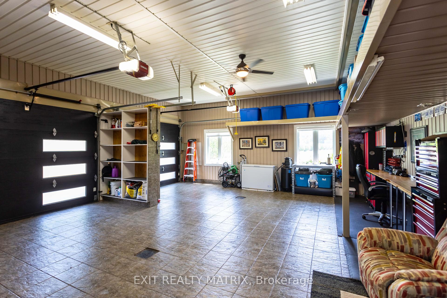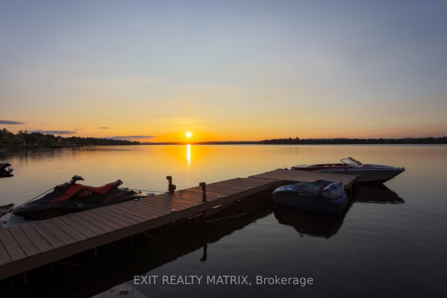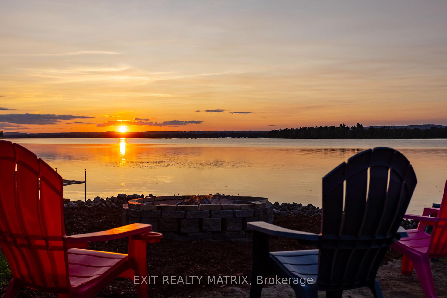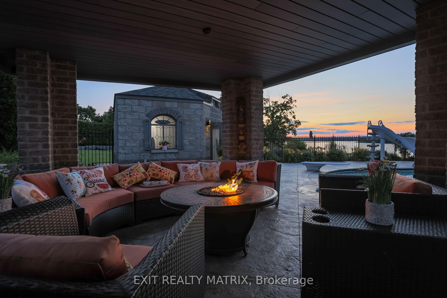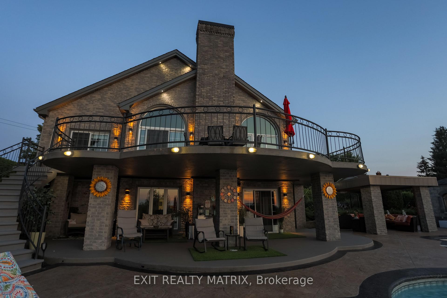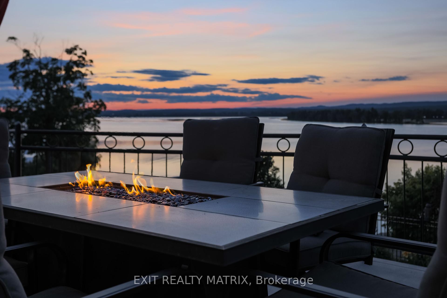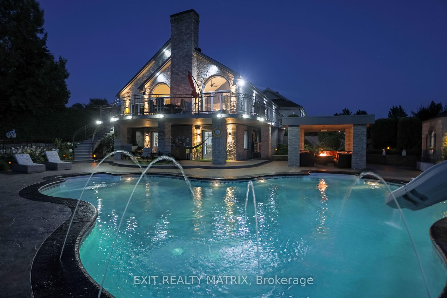$2,999,000
Available - For Sale
Listing ID: X12182577
3835 Old Highway 17 N/A , Clarence-Rockland, K4K 1W2, Prescott and Rus
| **OPEN HOUSE SUN JUNE 22, FROM 2-4PM** Experience resort-style living like never before in this breathtaking waterfront estate, set on a magnificent 1.89-acre lot. Every inch of this meticulously crafted 4+ bedroom, 4-bathroom home exudes luxury, with high-end upgrades and custom finishes throughout. The open-concept layout is designed to impress, featuring soaring vaulted ceilings, a sleek gourmet kitchen, and an elegant living/dining area that blends comfort with sophistication. The fully finished walkout basement extends your living space and opens to an outdoor sanctuary that feels like a private resort. Covered patios invite you to unwind or entertain in style, while panoramic sunset views set the tone for unforgettable evenings. Step into your personal oasis: a stunning inground pool illuminated by marine lights, a charming pool house with its own bathroom, a tranquil fish pond, a cozy firepit, and a one-of-a-kind gazebo built around a living tree. A 218-ft break wall and multiple garages complete this rare offering. This is more than a home, it's the ultimate lifestyle. Every luxury, every detail, every moment, right at your fingertips. |
| Price | $2,999,000 |
| Taxes: | $7459.00 |
| Occupancy: | Owner |
| Address: | 3835 Old Highway 17 N/A , Clarence-Rockland, K4K 1W2, Prescott and Rus |
| Acreage: | .50-1.99 |
| Directions/Cross Streets: | Rollin Rd to Old Hwy 17. |
| Rooms: | 5 |
| Rooms +: | 5 |
| Bedrooms: | 2 |
| Bedrooms +: | 3 |
| Family Room: | T |
| Basement: | Finished, Full |
| Level/Floor | Room | Length(ft) | Width(ft) | Descriptions | |
| Room 1 | Main | Kitchen | 14.99 | 12.99 | |
| Room 2 | Main | Dining Ro | 23.32 | 15.22 | |
| Room 3 | Main | Living Ro | 15.25 | 23.32 | |
| Room 4 | Main | Office | 9.22 | 7.97 | |
| Room 5 | Main | Primary B | 15.81 | 12.82 | |
| Room 6 | Lower | Family Ro | 33.23 | 23.39 | |
| Room 7 | Lower | Game Room | 14.3 | 10.07 | |
| Room 8 | Lower | Bedroom | 12.73 | 11.74 | |
| Room 9 | Lower | Bedroom | 12.73 | 11.48 | |
| Room 10 | Lower | Bedroom | 11.38 | 9.81 |
| Washroom Type | No. of Pieces | Level |
| Washroom Type 1 | 4 | Main |
| Washroom Type 2 | 4 | Lower |
| Washroom Type 3 | 2 | Main |
| Washroom Type 4 | 2 | Lower |
| Washroom Type 5 | 0 |
| Total Area: | 0.00 |
| Property Type: | Detached |
| Style: | Bungalow |
| Exterior: | Brick, Stone |
| Garage Type: | Other |
| Drive Parking Spaces: | 15 |
| Pool: | Indoor |
| Approximatly Square Footage: | 1500-2000 |
| Property Features: | Golf, Park |
| CAC Included: | N |
| Water Included: | N |
| Cabel TV Included: | N |
| Common Elements Included: | N |
| Heat Included: | N |
| Parking Included: | N |
| Condo Tax Included: | N |
| Building Insurance Included: | N |
| Fireplace/Stove: | Y |
| Heat Type: | Radiant |
| Central Air Conditioning: | Wall Unit(s |
| Central Vac: | N |
| Laundry Level: | Syste |
| Ensuite Laundry: | F |
| Sewers: | Septic |
$
%
Years
This calculator is for demonstration purposes only. Always consult a professional
financial advisor before making personal financial decisions.
| Although the information displayed is believed to be accurate, no warranties or representations are made of any kind. |
| EXIT REALTY MATRIX |
|
|

Wally Islam
Real Estate Broker
Dir:
416-949-2626
Bus:
416-293-8500
Fax:
905-913-8585
| Book Showing | Email a Friend |
Jump To:
At a Glance:
| Type: | Freehold - Detached |
| Area: | Prescott and Russell |
| Municipality: | Clarence-Rockland |
| Neighbourhood: | 607 - Clarence/Rockland Twp |
| Style: | Bungalow |
| Tax: | $7,459 |
| Beds: | 2+3 |
| Baths: | 4 |
| Fireplace: | Y |
| Pool: | Indoor |
Locatin Map:
Payment Calculator:
