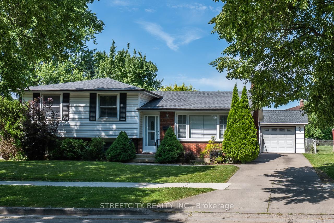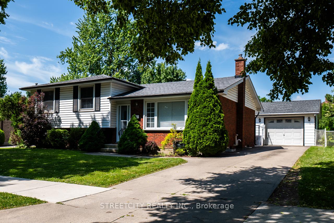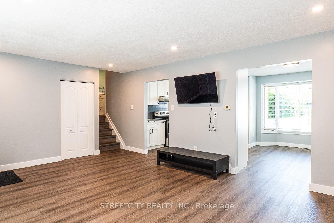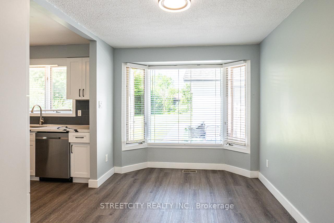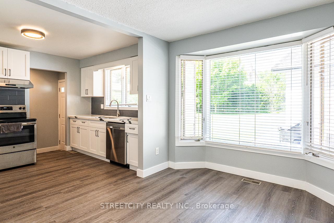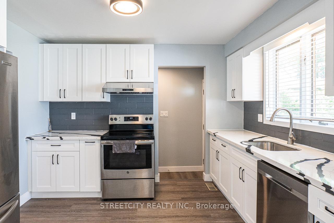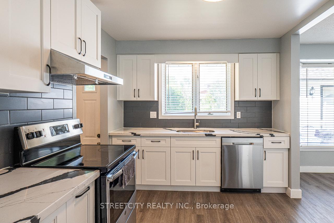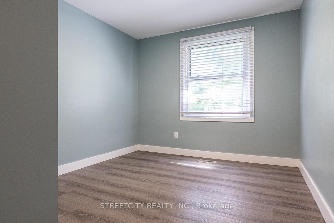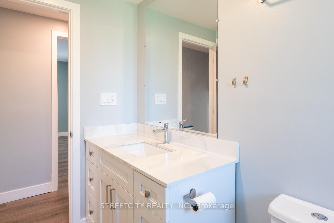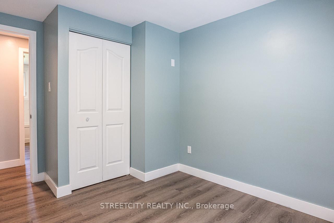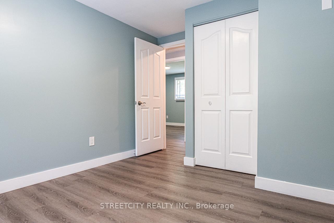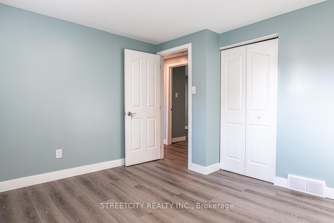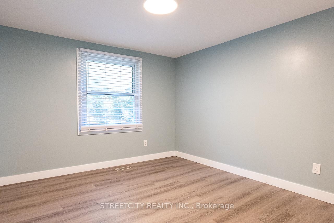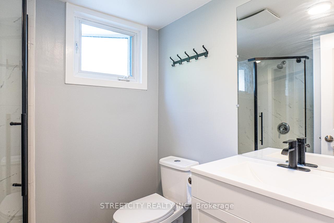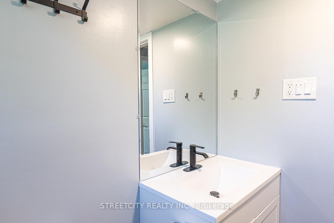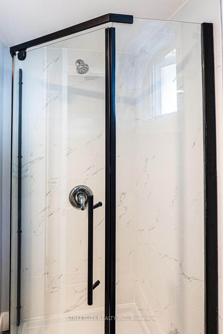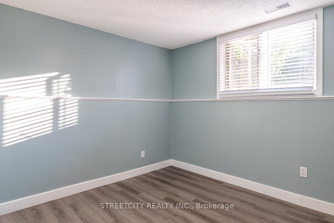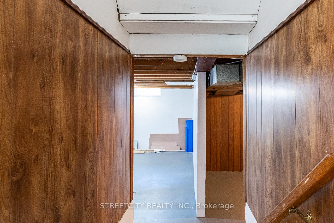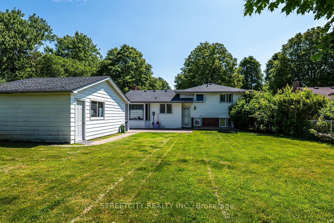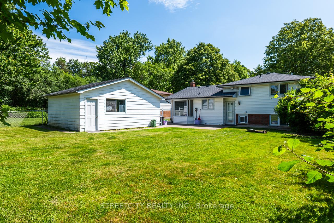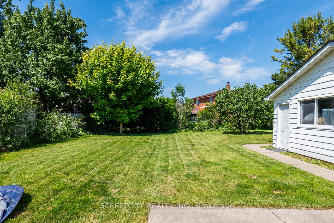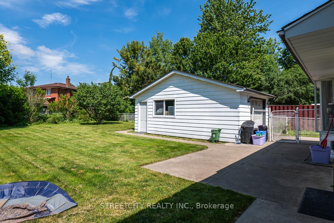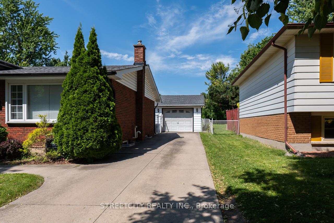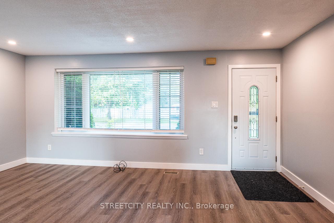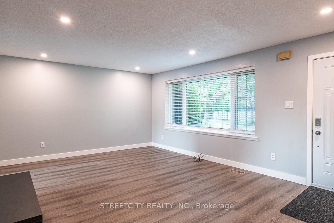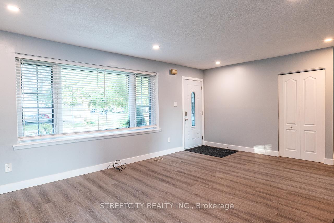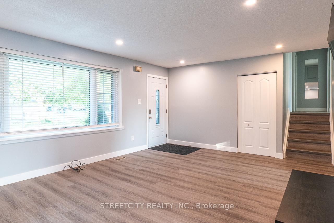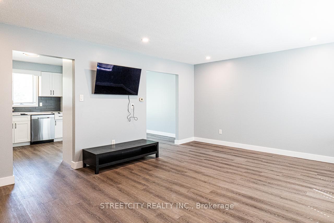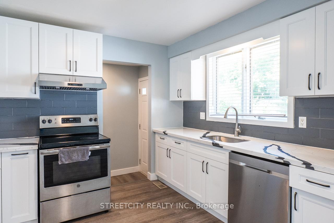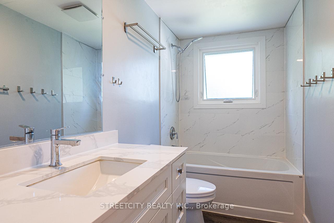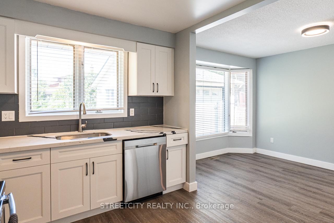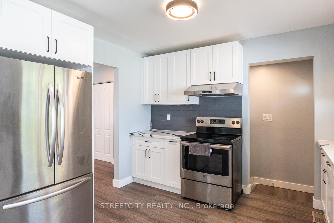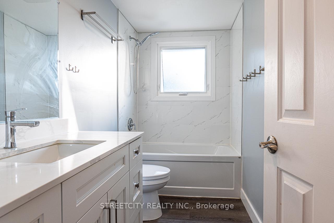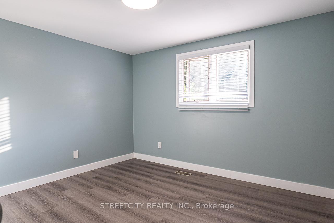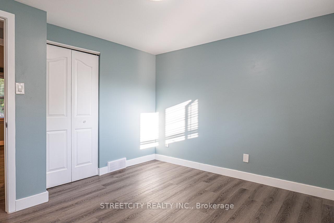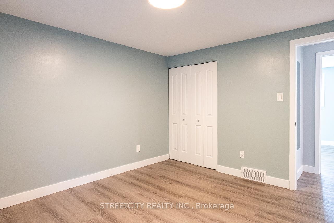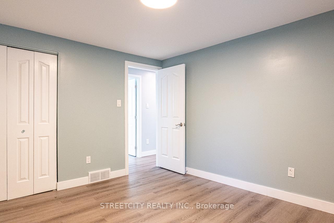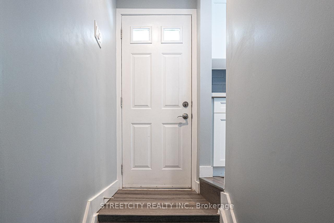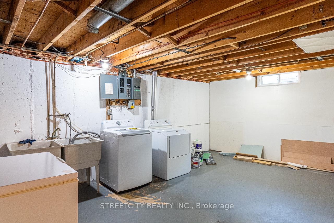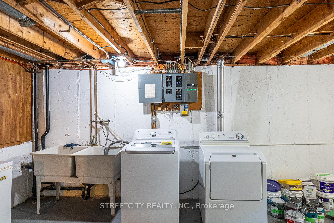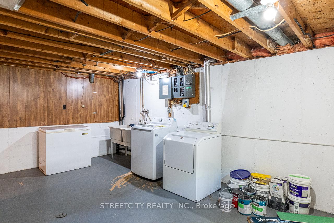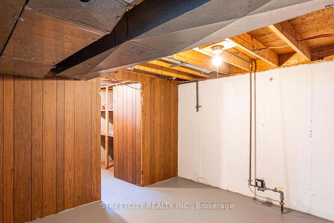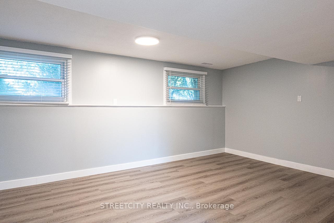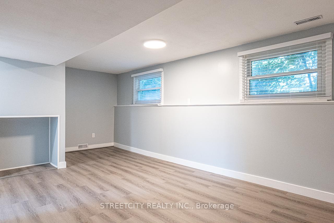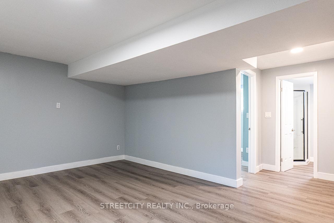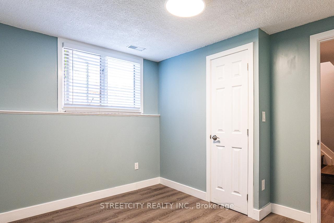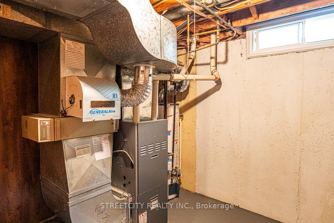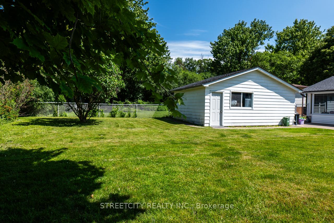$699,000
Available - For Sale
Listing ID: X12229440
729 Homestead Road North , London South, N6C 4X7, Middlesex
| A charming side split home tucked away on a quiet cul-de-sac in desirable South London. The main level welcomes you with an open-concept kitchen and a cozy living area, all highlighted by renewed flooring. Upstairs, you'll find three comfortable bedrooms and a stylish 3-piece bathroom, with the same flooring adding character throughout. The lower level offers an extra bedroom, a convenient 3-piece bath, and a generous family room, perfect for movie nights or hosting guests. Need more space? The basement provides additional room for recreation or storage. Step outside into the large, fully fenced backyard ideal for kids, pets, or backyard barbecues. This lovely home is just moments from Highland Golf Course and a short drive to downtown London, where you'll enjoy easy access to shops, restaurants, parks, and entertainment. Direct buses to Western University as well! |
| Price | $699,000 |
| Taxes: | $3713.00 |
| Assessment Year: | 2024 |
| Occupancy: | Vacant |
| Address: | 729 Homestead Road North , London South, N6C 4X7, Middlesex |
| Acreage: | < .50 |
| Directions/Cross Streets: | Ferndale Ave and Hampstead Rd. |
| Rooms: | 6 |
| Rooms +: | 1 |
| Bedrooms: | 3 |
| Bedrooms +: | 1 |
| Family Room: | F |
| Basement: | Full, Partially Fi |
| Level/Floor | Room | Length(ft) | Width(ft) | Descriptions | |
| Room 1 | Second | Primary B | 11.97 | 17.48 | Closet, Hardwood Floor |
| Room 2 | Second | Bedroom 2 | 9.58 | 8.69 | Closet, Hardwood Floor |
| Room 3 | Second | Bedroom 3 | 11.05 | 7.74 | Closet, Hardwood Floor |
| Room 4 | Second | Bathroom | 4 Pc Bath | ||
| Room 5 | Main | Living Ro | 14.83 | 13.48 | Hardwood Floor |
| Room 6 | Main | Kitchen | 14.07 | 13.48 | Hardwood Floor |
| Room 7 | Lower | Bedroom | 10.73 | 7.84 | Hardwood Floor |
| Room 8 | Lower | Family Ro | 14.17 | 12.76 | Hardwood Floor |
| Room 9 | Lower | Bathroom | 4 Pc Bath | ||
| Room 10 | Basement | Other | 14.92 | 14.17 |
| Washroom Type | No. of Pieces | Level |
| Washroom Type 1 | 3 | Upper |
| Washroom Type 2 | 3 | Lower |
| Washroom Type 3 | 0 | |
| Washroom Type 4 | 0 | |
| Washroom Type 5 | 0 |
| Total Area: | 0.00 |
| Approximatly Age: | 31-50 |
| Property Type: | Detached |
| Style: | 1 1/2 Storey |
| Exterior: | Brick |
| Garage Type: | Detached |
| (Parking/)Drive: | Private |
| Drive Parking Spaces: | 3 |
| Park #1 | |
| Parking Type: | Private |
| Park #2 | |
| Parking Type: | Private |
| Pool: | None |
| Approximatly Age: | 31-50 |
| Approximatly Square Footage: | 1100-1500 |
| Property Features: | Cul de Sac/D, Fenced Yard |
| CAC Included: | N |
| Water Included: | N |
| Cabel TV Included: | N |
| Common Elements Included: | N |
| Heat Included: | N |
| Parking Included: | N |
| Condo Tax Included: | N |
| Building Insurance Included: | N |
| Fireplace/Stove: | N |
| Heat Type: | Forced Air |
| Central Air Conditioning: | Central Air |
| Central Vac: | N |
| Laundry Level: | Syste |
| Ensuite Laundry: | F |
| Sewers: | Sewer |
| Water: | Water Sys |
| Water Supply Types: | Water System |
| Utilities-Cable: | Y |
| Utilities-Hydro: | Y |
$
%
Years
This calculator is for demonstration purposes only. Always consult a professional
financial advisor before making personal financial decisions.
| Although the information displayed is believed to be accurate, no warranties or representations are made of any kind. |
| STREETCITY REALTY INC. |
|
|

Wally Islam
Real Estate Broker
Dir:
416-949-2626
Bus:
416-293-8500
Fax:
905-913-8585
| Book Showing | Email a Friend |
Jump To:
At a Glance:
| Type: | Freehold - Detached |
| Area: | Middlesex |
| Municipality: | London South |
| Neighbourhood: | South Q |
| Style: | 1 1/2 Storey |
| Approximate Age: | 31-50 |
| Tax: | $3,713 |
| Beds: | 3+1 |
| Baths: | 2 |
| Fireplace: | N |
| Pool: | None |
Locatin Map:
Payment Calculator:
