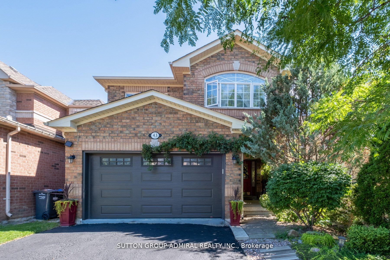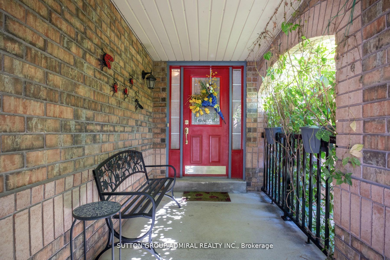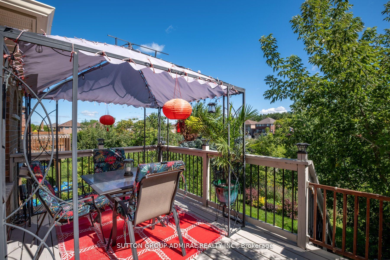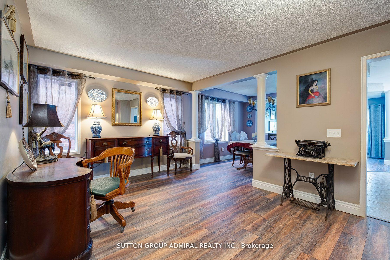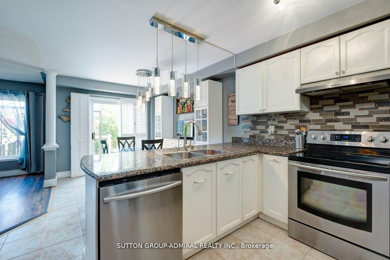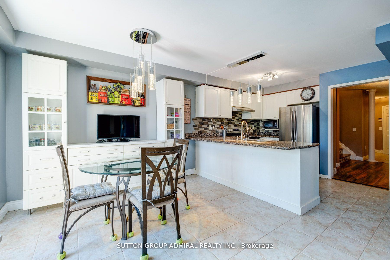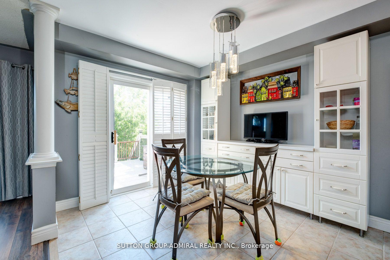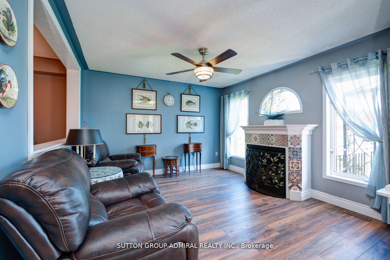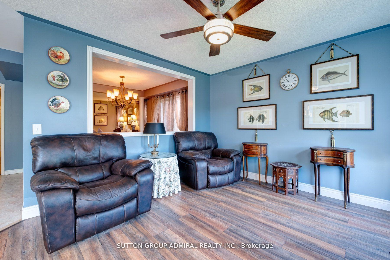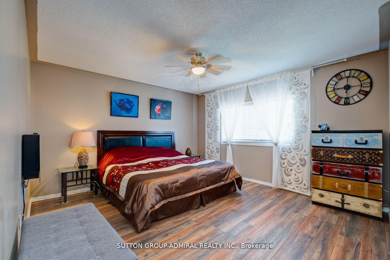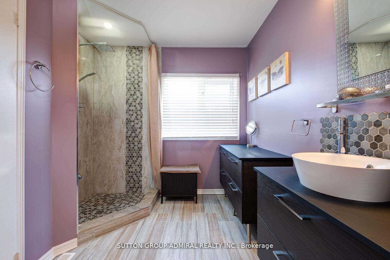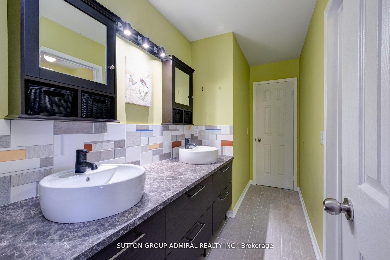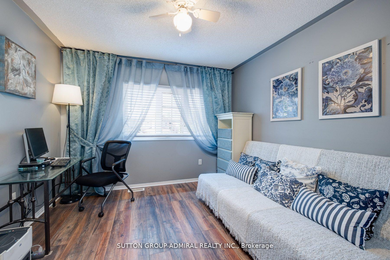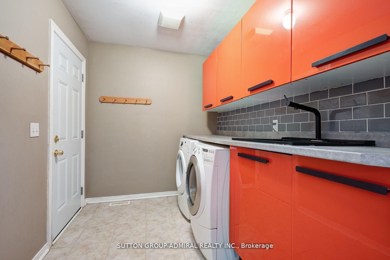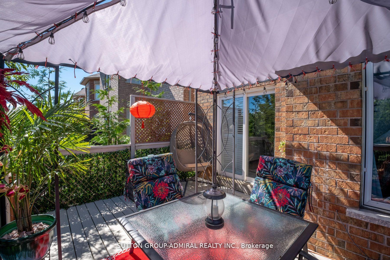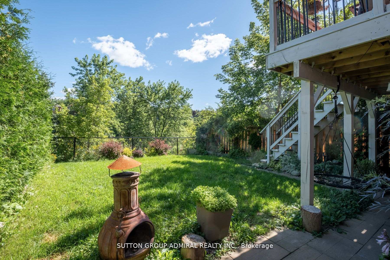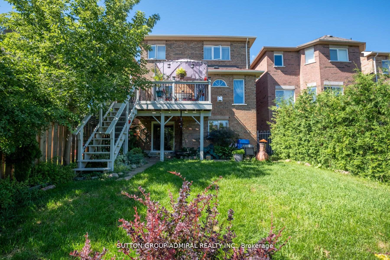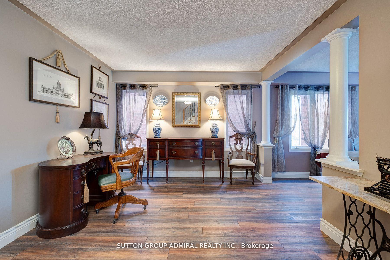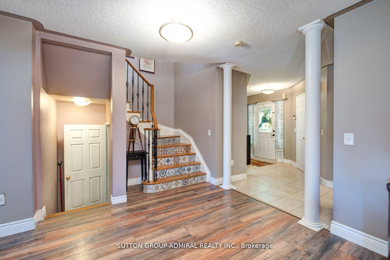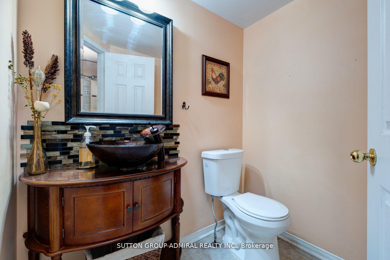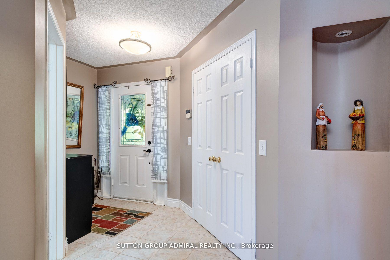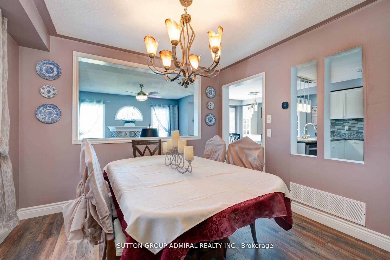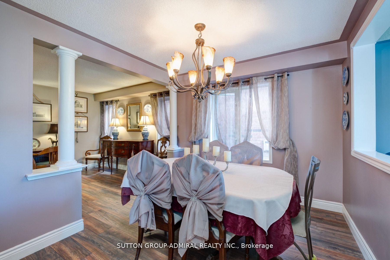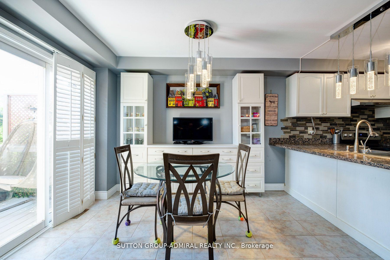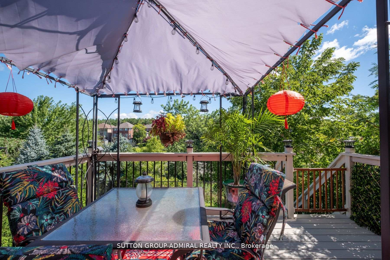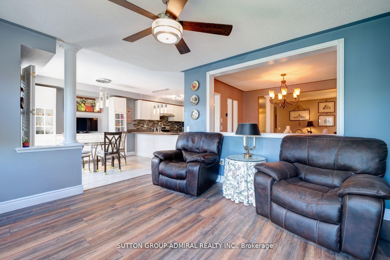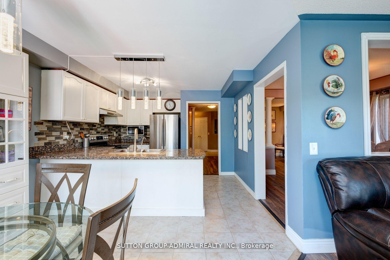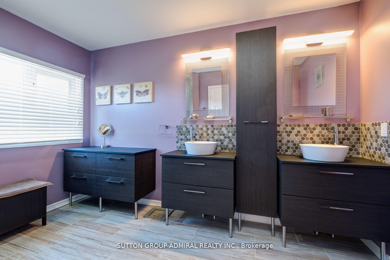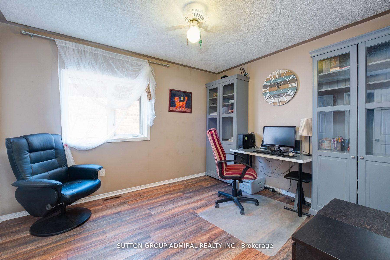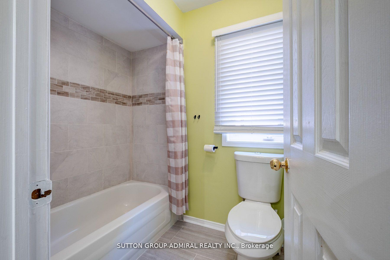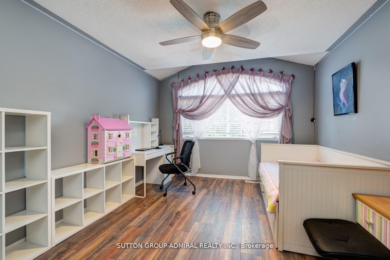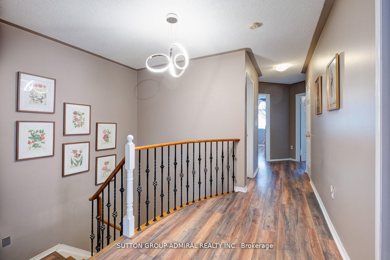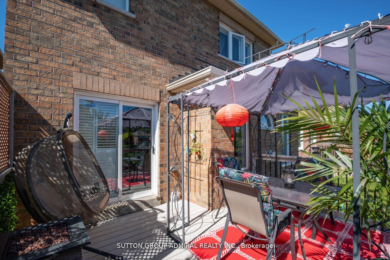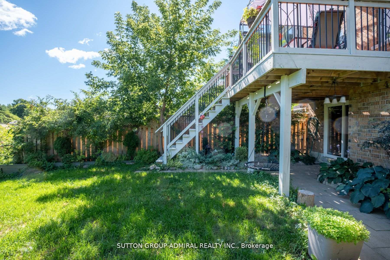$1,270,000
Available - For Sale
Listing ID: W12227433
43 Crestridge Driv , Caledon, L7E 2T9, Peel
| Welcome to your next home! This beautiful 4 bedroom, 4 washrooms detached house has everything you need. The main floor features a bright open concept, generous living, dining and family room spaces. Modern kitchen, breakfast area overlooking amazing ravine and pond, offering privacy and nature beauty. Enjoy your morning coffee with a view! Second floor offers 4 generously sized bedrooms, and rarely offered in this area. 3 full bathrooms recently renovated. The finished walkout basement adds valuable living and storage space, with direct access to the peaceful backyard. Main floor laundry with new modern furniture and access to 2 car garage. Close to parks, schools, recreational centre, public transit, all amenities. Don't miss your chance to own this gem in a great location. It is the perfect mix of space, comfort and nature! |
| Price | $1,270,000 |
| Taxes: | $5717.00 |
| Occupancy: | Owner |
| Address: | 43 Crestridge Driv , Caledon, L7E 2T9, Peel |
| Directions/Cross Streets: | Columbia Way/Mount Hope |
| Rooms: | 9 |
| Rooms +: | 1 |
| Bedrooms: | 4 |
| Bedrooms +: | 0 |
| Family Room: | T |
| Basement: | Finished wit |
| Level/Floor | Room | Length(ft) | Width(ft) | Descriptions | |
| Room 1 | Ground | Family Ro | 10.5 | 11.64 | Fireplace, Overlooks Ravine, Laminate |
| Room 2 | Ground | Living Ro | 16.33 | 12.99 | Combined w/Dining, Window, Laminate |
| Room 3 | Ground | Dining Ro | 10.43 | 9.84 | Combined w/Living, Laminate, Window |
| Room 4 | Ground | Kitchen | 9.58 | 13.05 | Granite Counters, Stainless Steel Appl, Backsplash |
| Room 5 | Ground | Breakfast | 11.15 | 9.54 | W/O To Deck, Overlooks Ravine |
| Room 6 | Second | Primary B | 16.79 | 14.83 | 5 Pc Ensuite, Laminate, Walk-In Closet(s) |
| Room 7 | Second | Bedroom 2 | 11.74 | 10.23 | Semi Ensuite, Laminate, Closet |
| Room 8 | Second | Bedroom 3 | 11.48 | 10.3 | Semi Ensuite, Laminate, Closet |
| Room 9 | Second | Bedroom 4 | 14.37 | 11.35 | Laminate, Large Closet, Large Window |
| Room 10 | Basement | Recreatio | 33.13 | 22.63 | Ceramic Floor, W/O To Yard, Broadloom |
| Washroom Type | No. of Pieces | Level |
| Washroom Type 1 | 2 | Ground |
| Washroom Type 2 | 5 | Second |
| Washroom Type 3 | 5 | Second |
| Washroom Type 4 | 4 | Second |
| Washroom Type 5 | 0 |
| Total Area: | 0.00 |
| Property Type: | Detached |
| Style: | 2-Storey |
| Exterior: | Brick |
| Garage Type: | Attached |
| (Parking/)Drive: | Private |
| Drive Parking Spaces: | 2 |
| Park #1 | |
| Parking Type: | Private |
| Park #2 | |
| Parking Type: | Private |
| Pool: | None |
| Approximatly Square Footage: | 2500-3000 |
| Property Features: | Cul de Sac/D, Greenbelt/Conserva |
| CAC Included: | N |
| Water Included: | N |
| Cabel TV Included: | N |
| Common Elements Included: | N |
| Heat Included: | N |
| Parking Included: | N |
| Condo Tax Included: | N |
| Building Insurance Included: | N |
| Fireplace/Stove: | Y |
| Heat Type: | Forced Air |
| Central Air Conditioning: | Central Air |
| Central Vac: | N |
| Laundry Level: | Syste |
| Ensuite Laundry: | F |
| Elevator Lift: | False |
| Sewers: | Sewer |
$
%
Years
This calculator is for demonstration purposes only. Always consult a professional
financial advisor before making personal financial decisions.
| Although the information displayed is believed to be accurate, no warranties or representations are made of any kind. |
| SUTTON GROUP-ADMIRAL REALTY INC. |
|
|

Wally Islam
Real Estate Broker
Dir:
416-949-2626
Bus:
416-293-8500
Fax:
905-913-8585
| Book Showing | Email a Friend |
Jump To:
At a Glance:
| Type: | Freehold - Detached |
| Area: | Peel |
| Municipality: | Caledon |
| Neighbourhood: | Bolton North |
| Style: | 2-Storey |
| Tax: | $5,717 |
| Beds: | 4 |
| Baths: | 4 |
| Fireplace: | Y |
| Pool: | None |
Locatin Map:
Payment Calculator:
