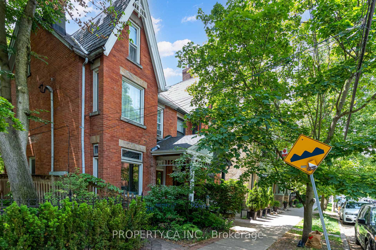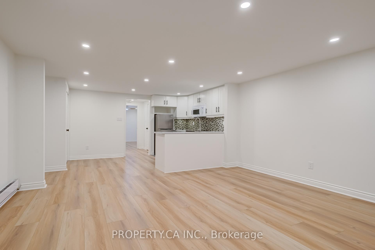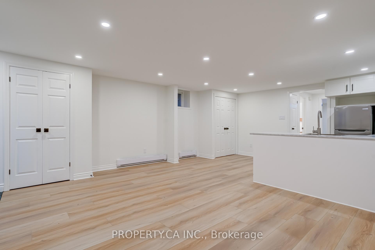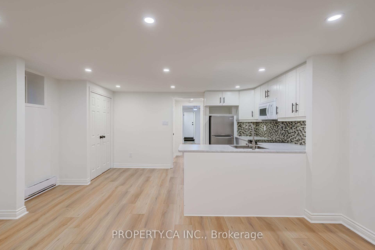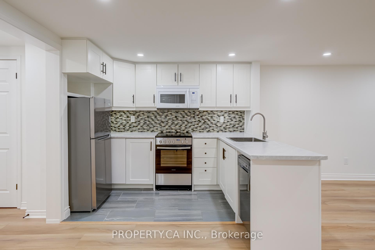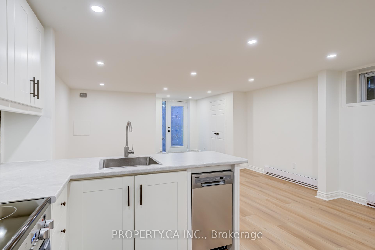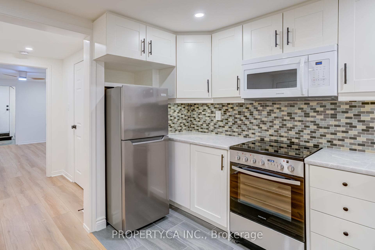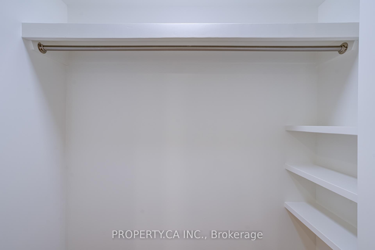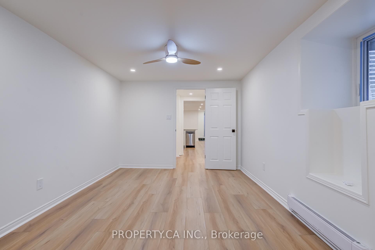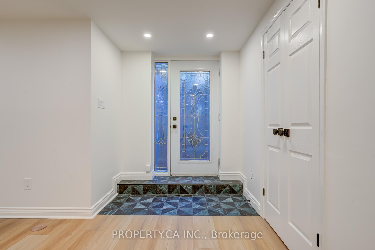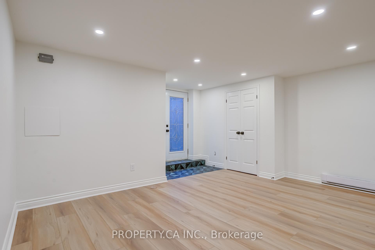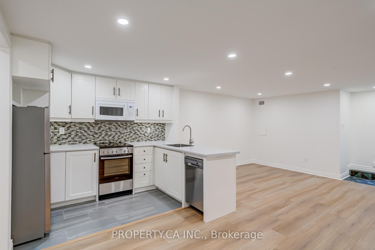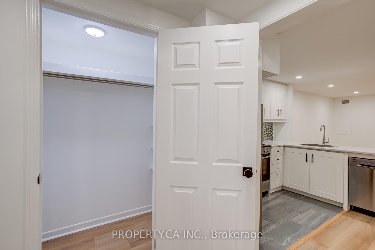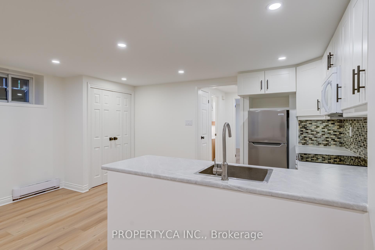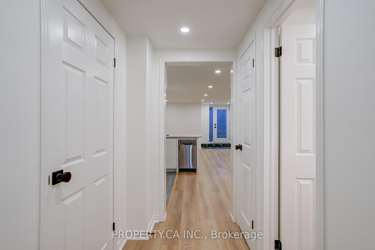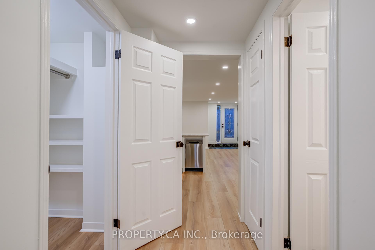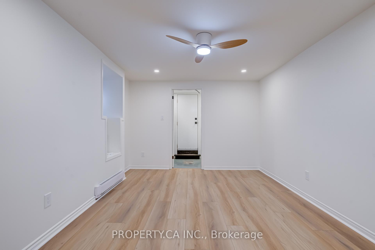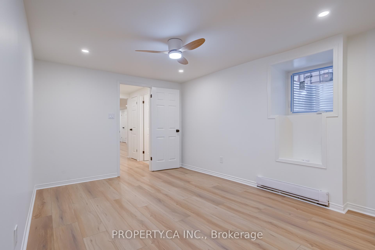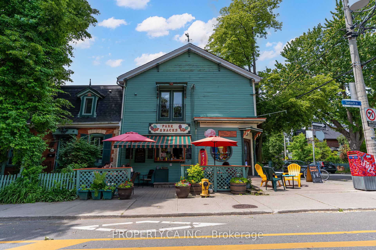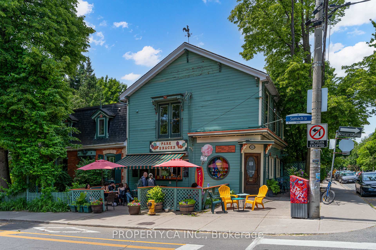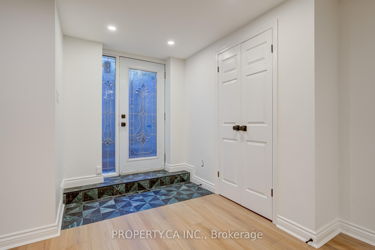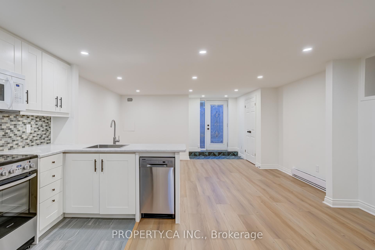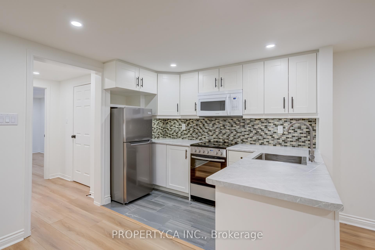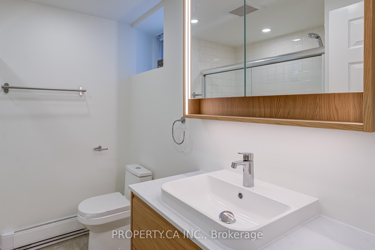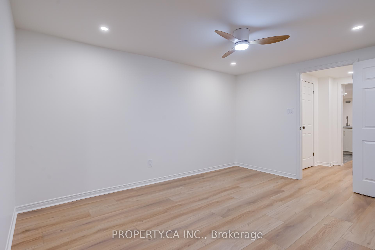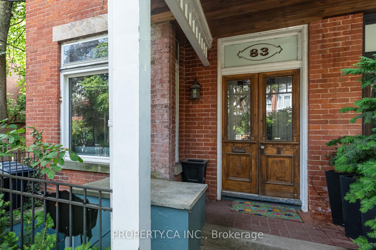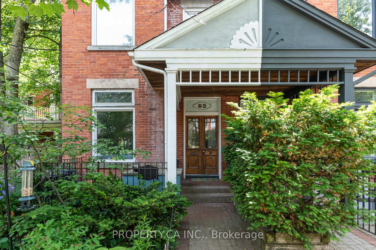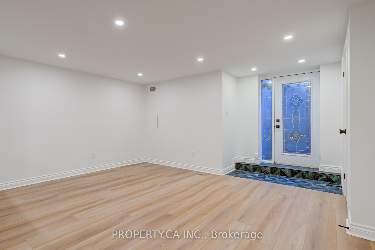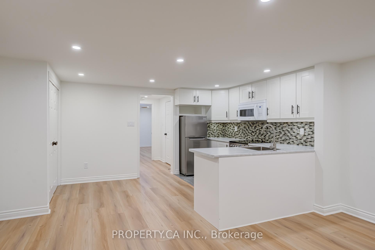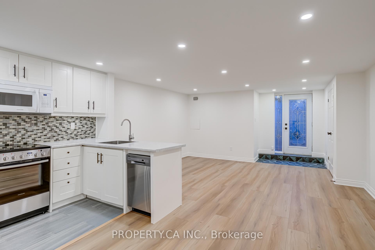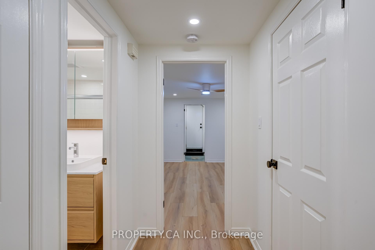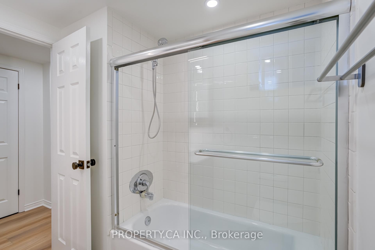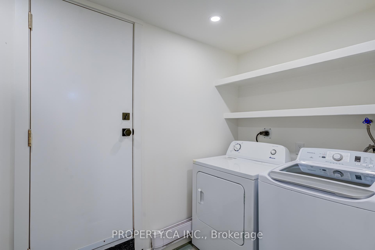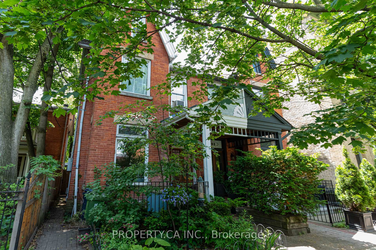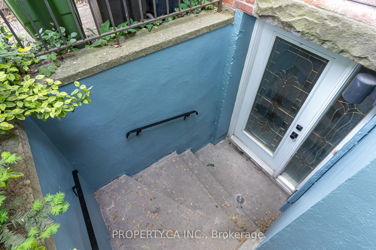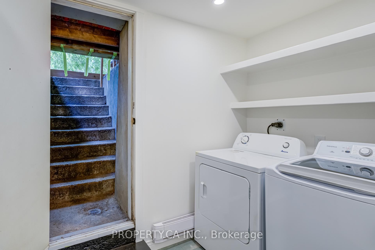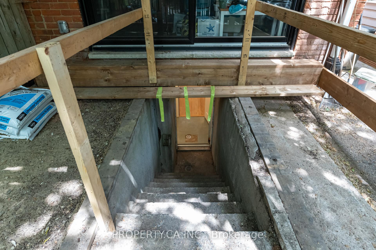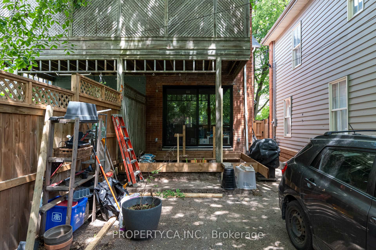$2,000
Available - For Rent
Listing ID: C12229370
83 Winchester Stre , Toronto, M4X 1B1, Toronto
| Freshly updated lower-level one-bedroom suite in the heart of historic Cabbagetown, sharing a structure with a beautifully preserved circa 1890 home. Nestled in North America's largest enclave of Victorian architecture, this suite has a charming private front entrance down a welcoming blue staircase, surrounded by red brick and lush summer greenery. This apartment has been upgraded in all the right places with new flooring, fresh paint, and more. Unit features separate laundry, great storage (including a walk-in closet) & a proper egress window from the bedroom. Stroll just minutes to the vibrant cafes, bars, bakeries, and boutiques on Parliament Street, or enjoy the peaceful greenery of Riverdale Park and its sweeping sunset views, just a 5-minute walk from the apartment. Join a community steeped in tradition; you can look forward to beloved Forsythia and Cabbagetown Festivals, explore the neighborhood's storied past on a heritage walking tour, or wander Winchester Street, once the city's main crossing over the Don River and home to Toronto's first zoo. This is more than just a place to live; it's a lifestyle rooted in history and community. Come experience one of Toronto's most unique and enchanting neighborhoods. |
| Price | $2,000 |
| Taxes: | $0.00 |
| Occupancy: | Vacant |
| Address: | 83 Winchester Stre , Toronto, M4X 1B1, Toronto |
| Directions/Cross Streets: | Winchester & Sackville |
| Rooms: | 5 |
| Bedrooms: | 1 |
| Bedrooms +: | 0 |
| Family Room: | F |
| Basement: | Finished wit |
| Furnished: | Unfu |
| Level/Floor | Room | Length(ft) | Width(ft) | Descriptions | |
| Room 1 | Lower | Kitchen | Modern Kitchen, Stainless Steel Appl, Pot Lights | ||
| Room 2 | Lower | Living Ro | Combined w/Dining, Pot Lights, Closet | ||
| Room 3 | Lower | Dining Ro | Above Grade Window, Pot Lights, Closet | ||
| Room 4 | Lower | Bedroom | Pot Lights, Ceiling Fan(s), Above Grade Window | ||
| Room 5 | Lower | Laundry | Separate Room |
| Washroom Type | No. of Pieces | Level |
| Washroom Type 1 | 4 | Lower |
| Washroom Type 2 | 0 | |
| Washroom Type 3 | 0 | |
| Washroom Type 4 | 0 | |
| Washroom Type 5 | 0 |
| Total Area: | 0.00 |
| Property Type: | Semi-Detached |
| Style: | 2 1/2 Storey |
| Exterior: | Other |
| Garage Type: | None |
| Drive Parking Spaces: | 0 |
| Pool: | None |
| Laundry Access: | In Basement, |
| Approximatly Square Footage: | < 700 |
| CAC Included: | N |
| Water Included: | Y |
| Cabel TV Included: | N |
| Common Elements Included: | N |
| Heat Included: | N |
| Parking Included: | N |
| Condo Tax Included: | N |
| Building Insurance Included: | N |
| Fireplace/Stove: | N |
| Heat Type: | Baseboard |
| Central Air Conditioning: | None |
| Central Vac: | N |
| Laundry Level: | Syste |
| Ensuite Laundry: | F |
| Elevator Lift: | False |
| Sewers: | Sewer |
| Although the information displayed is believed to be accurate, no warranties or representations are made of any kind. |
| PROPERTY.CA INC. |
|
|

Wally Islam
Real Estate Broker
Dir:
416-949-2626
Bus:
416-293-8500
Fax:
905-913-8585
| Book Showing | Email a Friend |
Jump To:
At a Glance:
| Type: | Freehold - Semi-Detached |
| Area: | Toronto |
| Municipality: | Toronto C08 |
| Neighbourhood: | Cabbagetown-South St. James Town |
| Style: | 2 1/2 Storey |
| Beds: | 1 |
| Baths: | 1 |
| Fireplace: | N |
| Pool: | None |
Locatin Map:
