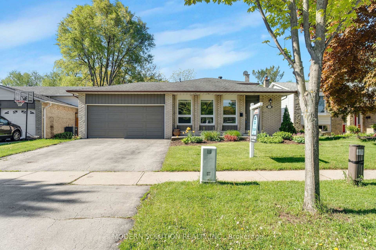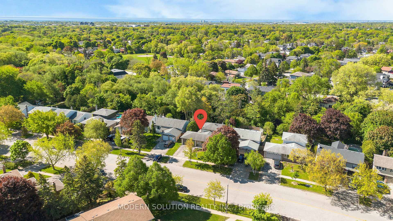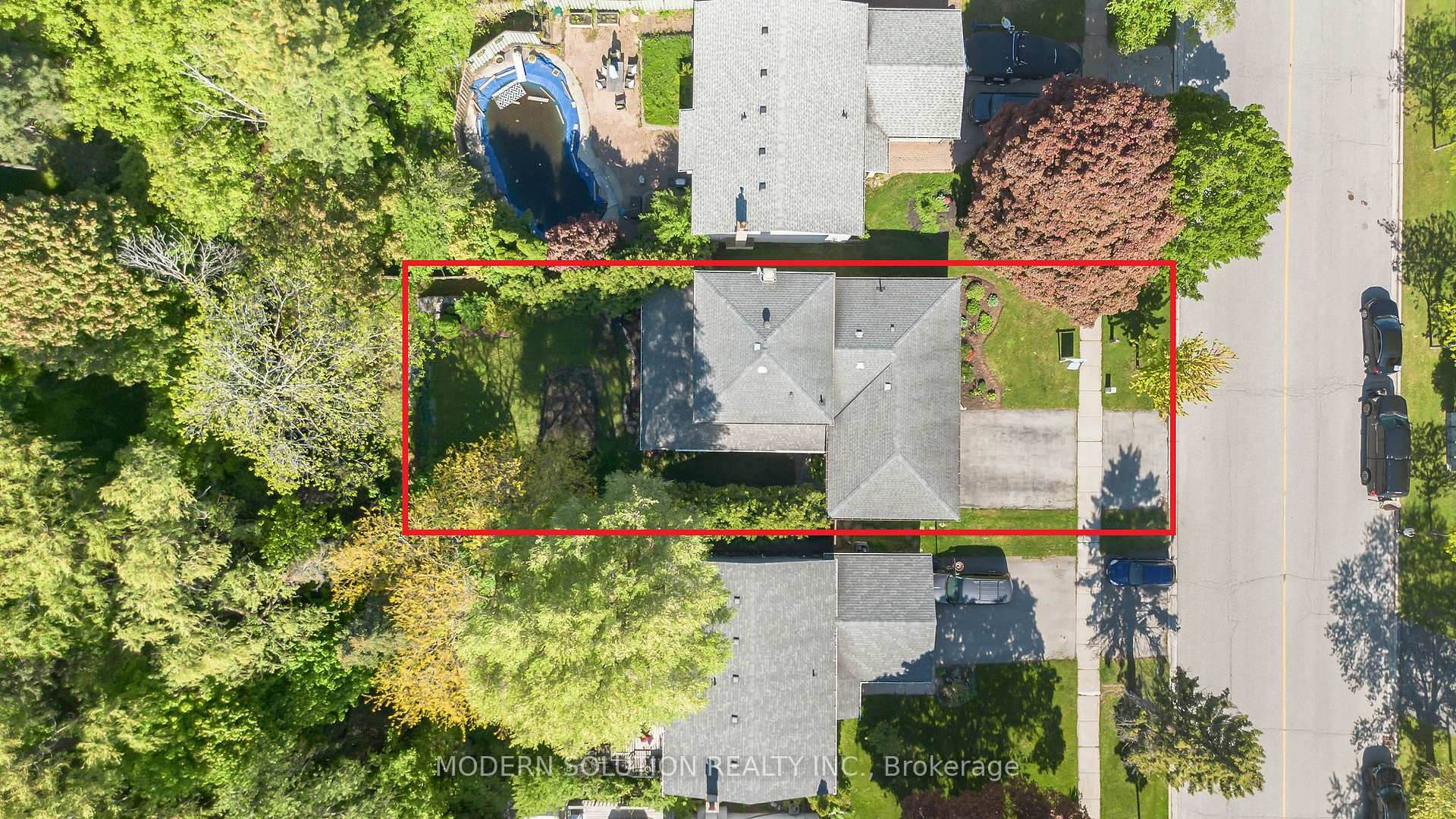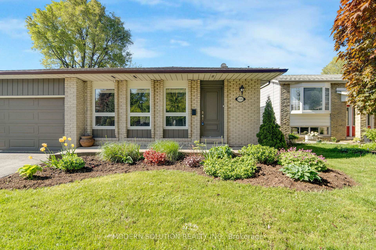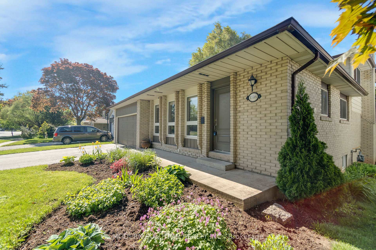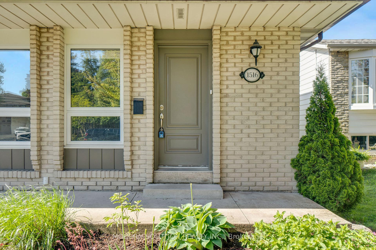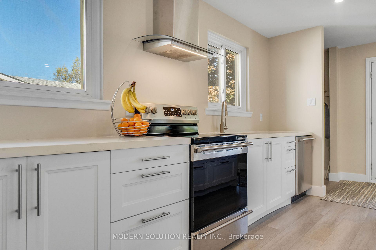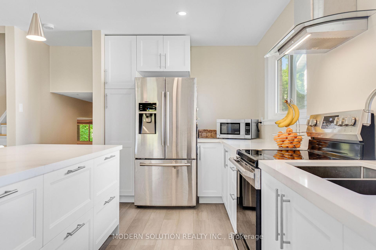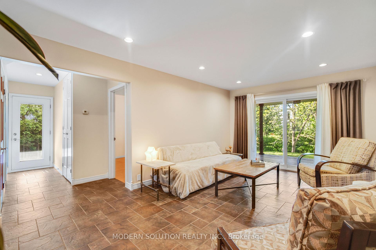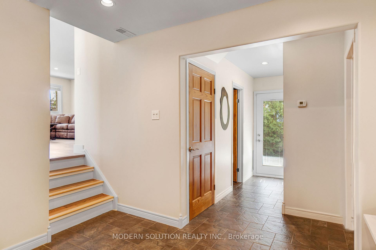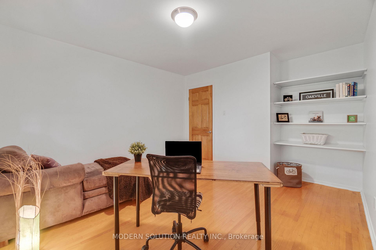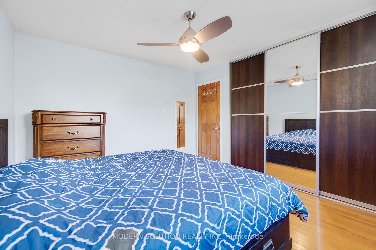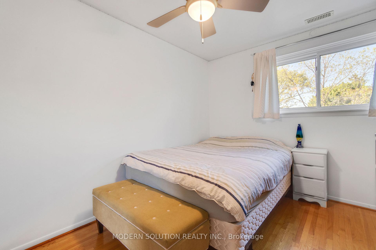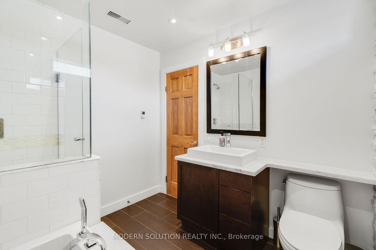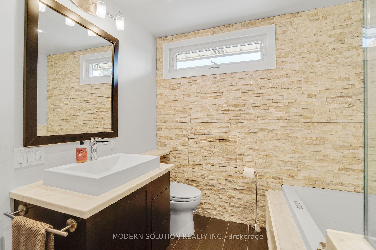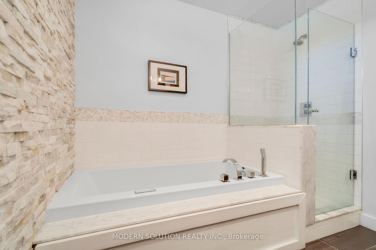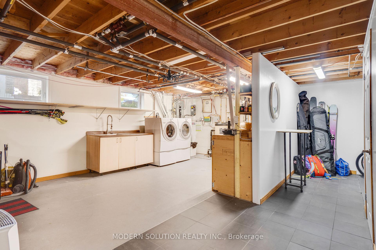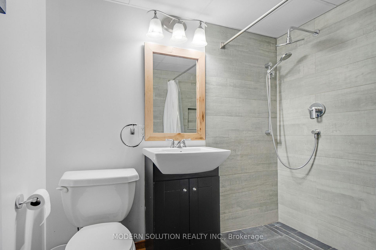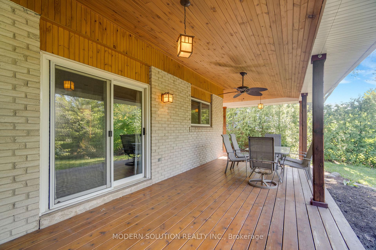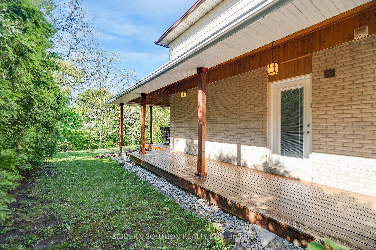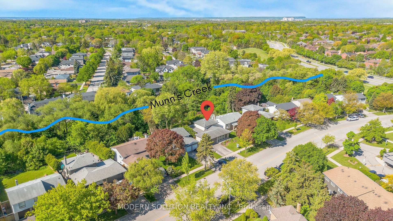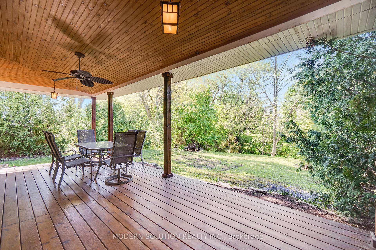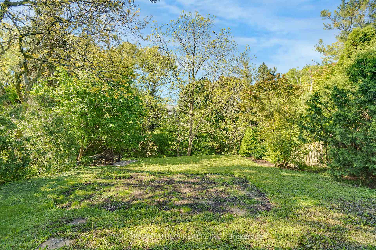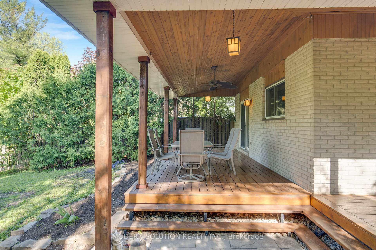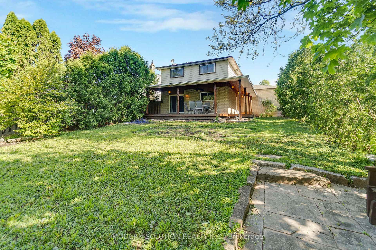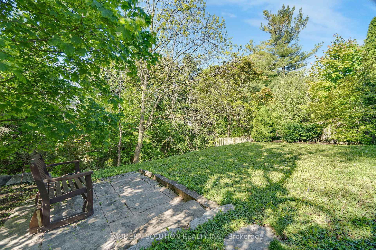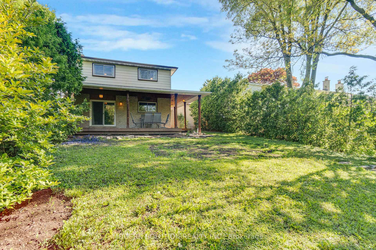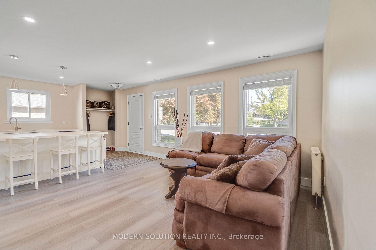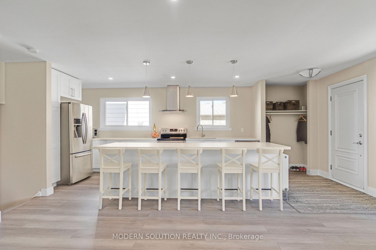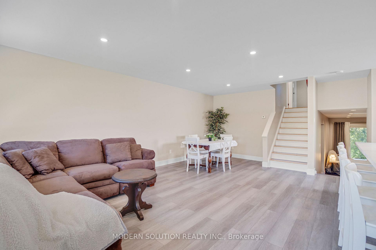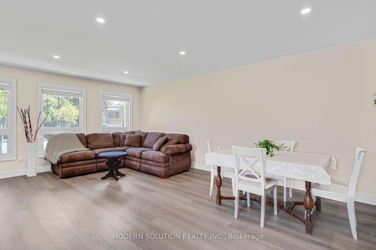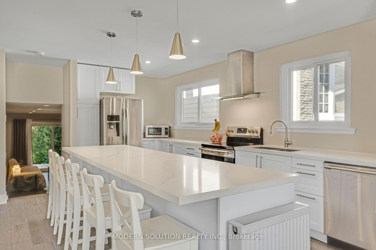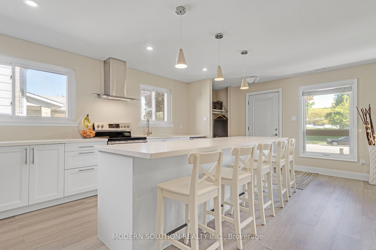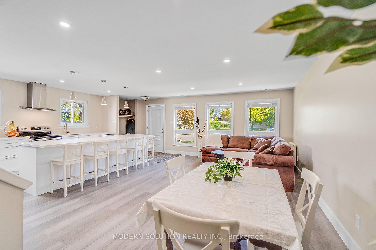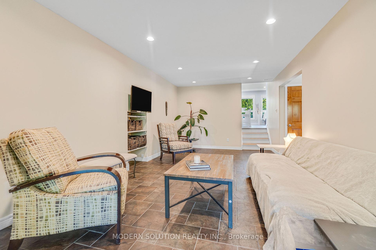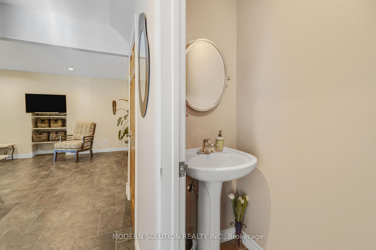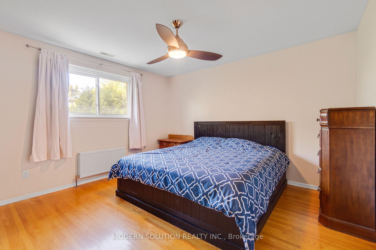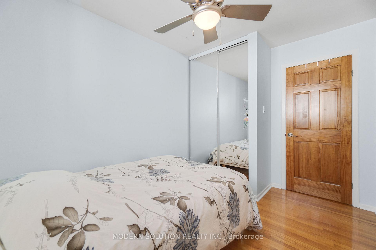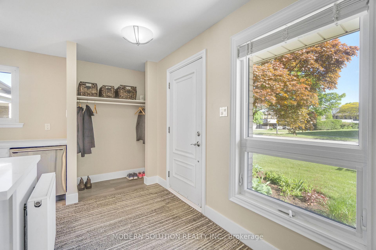$1,399,000
Available - For Sale
Listing ID: W12229367
1516 Elm Road , Oakville, L6H 1V2, Halton
| Surround yourself with nature on this spectacular 51' x 125' ravine lot backing onto Munns Creek, perfectly situated in a serene pocket of central Oakville just steps from scenic trails and top-rated schools. This beautifully updated 4-bedroom home blends modern comfort with tranquil surroundings, featuring a stunning, professionally renovated kitchen (2025) with stainless steel appliances, quartz countertops, soft-close cabinetry, custom built-in organizers, and a show-stopping 10-foot island with seating - perfect for cooking, casual dining, and entertaining. The open-concept layout flows into spacious living and dining areas, while the cozy family room with pot lights overlooks a private backyard retreat with a covered deck, mature greenery, and enough space for a future pool. The southwest-facing backyard is bathed in warm afternoon and evening light, perfect for outdoor relaxation. Upstairs offers 3 bright bedrooms and a renovated bathroom, while the lower level includes a generous 4th bedroom ideal as a guest suite, home office, or den. A double car garage provides ample storage and rare direct access to the backyard. Walk to schools, parks, Sheridan College, and local amenities, with easy access to highways, GO Transit, golf, shopping and more. |
| Price | $1,399,000 |
| Taxes: | $4999.44 |
| Occupancy: | Owner |
| Address: | 1516 Elm Road , Oakville, L6H 1V2, Halton |
| Acreage: | < .50 |
| Directions/Cross Streets: | Upper Middle Rd/Sixth Ln |
| Rooms: | 9 |
| Rooms +: | 5 |
| Bedrooms: | 4 |
| Bedrooms +: | 0 |
| Family Room: | T |
| Basement: | Partially Fi |
| Level/Floor | Room | Length(ft) | Width(ft) | Descriptions | |
| Room 1 | Main | Living Ro | 14.33 | 12.76 | Vinyl Floor, Open Concept, Pot Lights |
| Room 2 | Main | Dining Ro | 11.74 | 9.15 | Vinyl Floor, Open Concept, Pot Lights |
| Room 3 | Main | Kitchen | 16.66 | 7.74 | Vinyl Floor, Stainless Steel Appl, Quartz Counter |
| Room 4 | Second | Primary B | 12.4 | 11.32 | Hardwood Floor, B/I Closet, Overlooks Backyard |
| Room 5 | Second | Bedroom | 11.15 | 10 | Hardwood Floor, Closet, Overlooks Backyard |
| Room 6 | Second | Bedroom | 9.15 | 8.17 | Hardwood Floor, Closet, Window |
| Room 7 | Lower | Family Ro | 21.16 | 11.15 | Ceramic Floor, Pot Lights, W/O To Yard |
| Room 8 | Lower | Bedroom | 11.41 | 10.99 | Hardwood Floor, W/O To Yard, 2 Pc Bath |
| Room 9 | Basement | Laundry | 2 Pc Bath |
| Washroom Type | No. of Pieces | Level |
| Washroom Type 1 | 2 | Lower |
| Washroom Type 2 | 4 | Second |
| Washroom Type 3 | 3 | Basement |
| Washroom Type 4 | 0 | |
| Washroom Type 5 | 0 |
| Total Area: | 0.00 |
| Approximatly Age: | 31-50 |
| Property Type: | Detached |
| Style: | Other |
| Exterior: | Aluminum Siding, Brick |
| Garage Type: | Attached |
| (Parking/)Drive: | Private Do |
| Drive Parking Spaces: | 4 |
| Park #1 | |
| Parking Type: | Private Do |
| Park #2 | |
| Parking Type: | Private Do |
| Pool: | None |
| Approximatly Age: | 31-50 |
| Approximatly Square Footage: | 1100-1500 |
| Property Features: | Golf, Park |
| CAC Included: | N |
| Water Included: | N |
| Cabel TV Included: | N |
| Common Elements Included: | N |
| Heat Included: | N |
| Parking Included: | N |
| Condo Tax Included: | N |
| Building Insurance Included: | N |
| Fireplace/Stove: | N |
| Heat Type: | Radiant |
| Central Air Conditioning: | Central Air |
| Central Vac: | N |
| Laundry Level: | Syste |
| Ensuite Laundry: | F |
| Elevator Lift: | False |
| Sewers: | Sewer |
$
%
Years
This calculator is for demonstration purposes only. Always consult a professional
financial advisor before making personal financial decisions.
| Although the information displayed is believed to be accurate, no warranties or representations are made of any kind. |
| MODERN SOLUTION REALTY INC. |
|
|

Wally Islam
Real Estate Broker
Dir:
416-949-2626
Bus:
416-293-8500
Fax:
905-913-8585
| Virtual Tour | Book Showing | Email a Friend |
Jump To:
At a Glance:
| Type: | Freehold - Detached |
| Area: | Halton |
| Municipality: | Oakville |
| Neighbourhood: | 1003 - CP College Park |
| Style: | Other |
| Approximate Age: | 31-50 |
| Tax: | $4,999.44 |
| Beds: | 4 |
| Baths: | 3 |
| Fireplace: | N |
| Pool: | None |
Locatin Map:
Payment Calculator:
