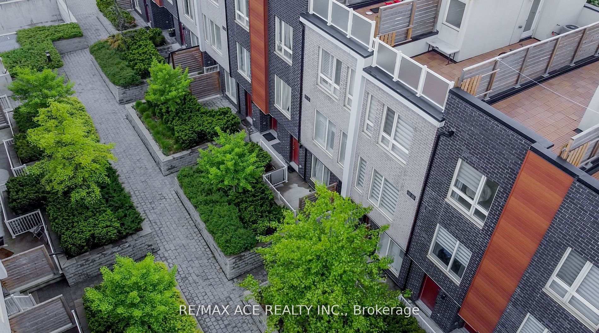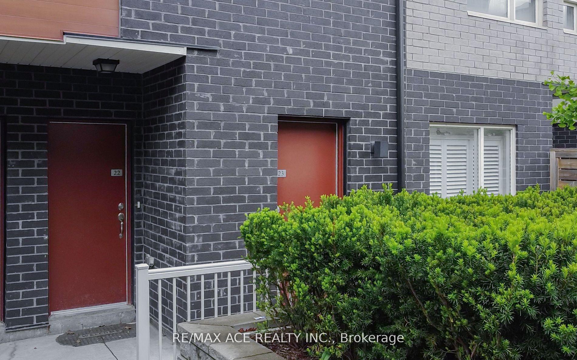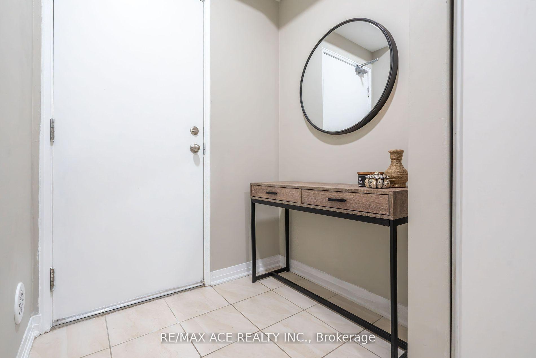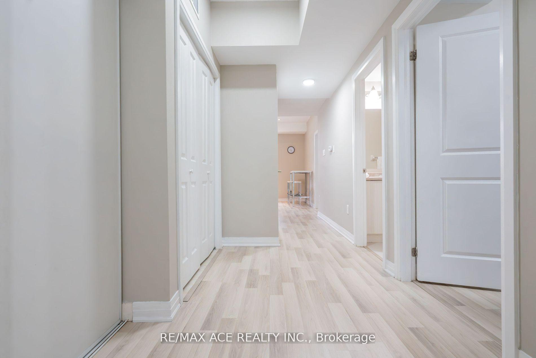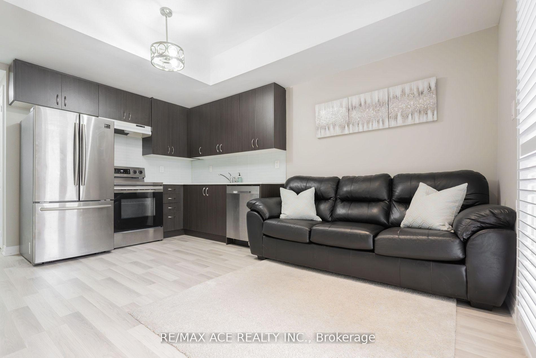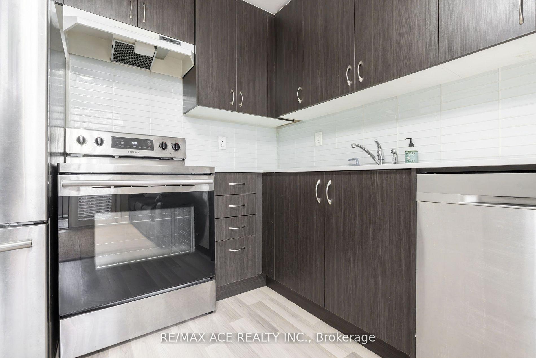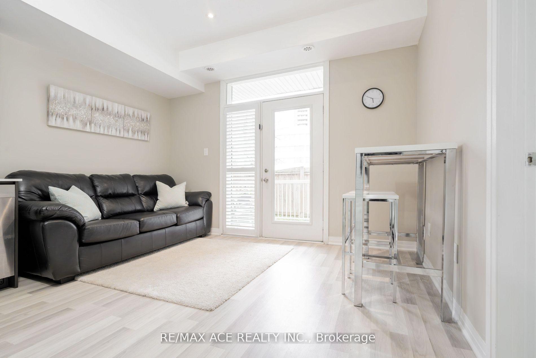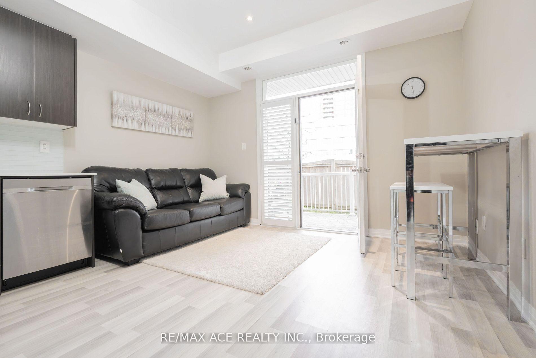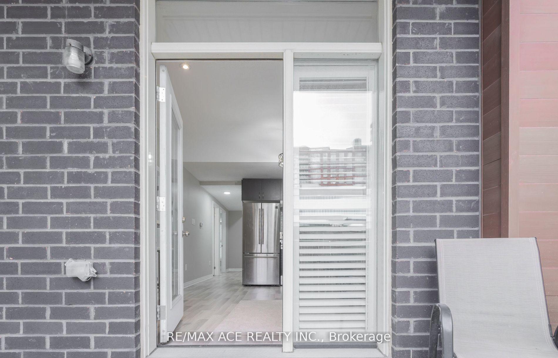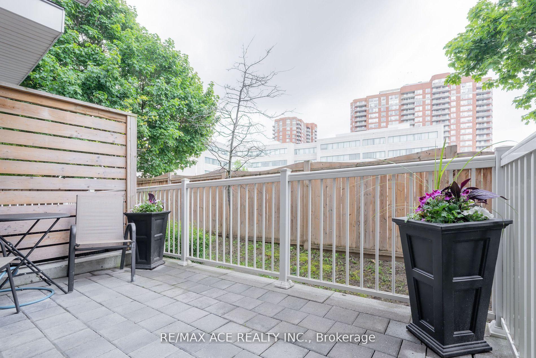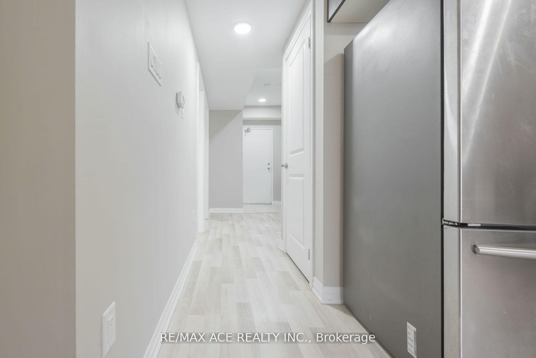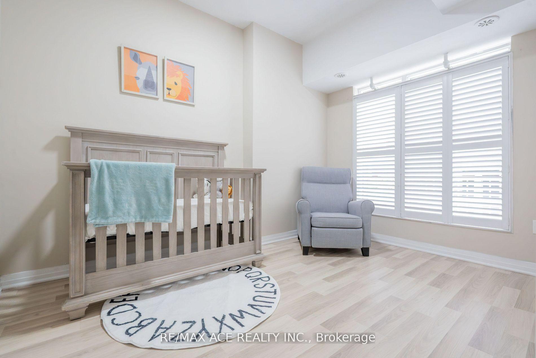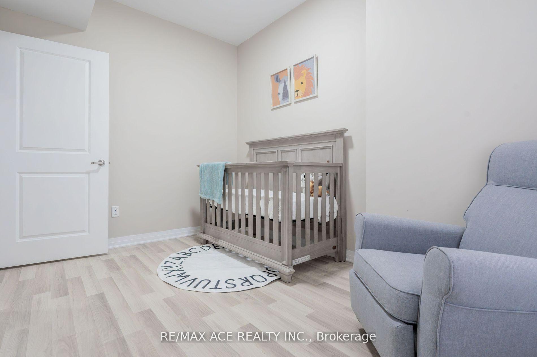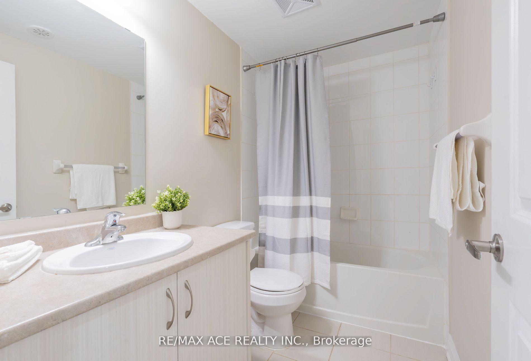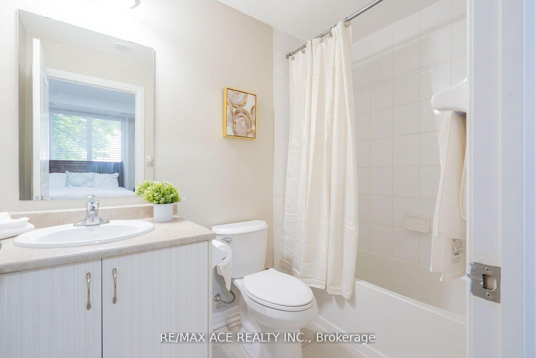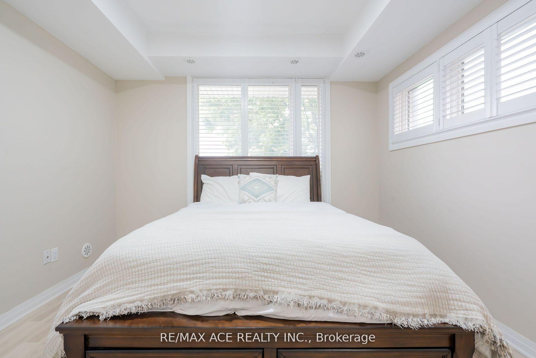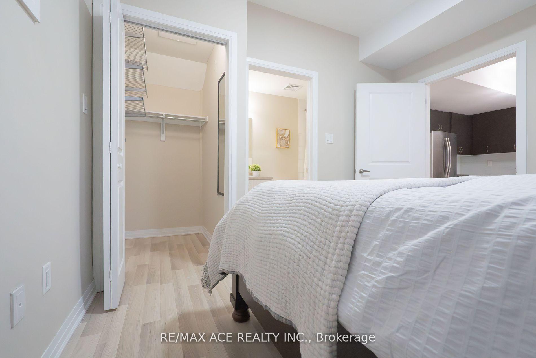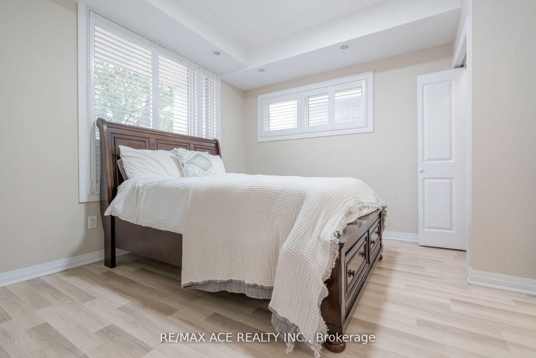$589,999
Available - For Sale
Listing ID: E12229366
1365 Neilson Road , Toronto, M1B 0C6, Toronto
| Experience the charm of condo living in this beautifully designed 2-bedroom, 2-bathStackedTownhome! The bright and airy open-concept design effortlessly merges the living, dining, and kitchen areas, all featuring elegant laminate flooring throughout. With both afront and back entrance, convenience is at your doorstep. Step outside through back door to your private terrace, the perfect spot to unwind during the summer months. The contemporary kitchen is equipped with sleek stainless steel appliances, while the spacious primary bedroom offers a luxurious 3-piece ensuite and a generous walk-in closet. Ideally located just steps from the TTC, grocery stores, restaurants, shopping, schools, and with easy access to the 401,this home is the perfect blend of comfort and convenience. This is a must-see, don't miss out on this incredible opportunity! |
| Price | $589,999 |
| Taxes: | $2473.40 |
| Occupancy: | Vacant |
| Address: | 1365 Neilson Road , Toronto, M1B 0C6, Toronto |
| Postal Code: | M1B 0C6 |
| Province/State: | Toronto |
| Directions/Cross Streets: | Neilson Rd & Mclevin Ave |
| Level/Floor | Room | Length(ft) | Width(ft) | Descriptions | |
| Room 1 | Main | Living Ro | 13.64 | 7.74 | Laminate, Combined w/Dining, W/O To Terrace |
| Room 2 | Main | Dining Ro | 13.15 | 8.36 | Combined w/Living, Laminate, W/O To Terrace |
| Room 3 | Main | Kitchen | 13.15 | 8.36 | Laminate, Stainless Steel Appl, Backsplash |
| Room 4 | Main | Primary B | 12.63 | 10.59 | Laminate, 3 Pc Ensuite, Walk-In Closet(s) |
| Room 5 | Main | Bedroom 2 | 9.94 | 9.18 | Laminate, California Shutters, Closet |
| Washroom Type | No. of Pieces | Level |
| Washroom Type 1 | 3 | Ground |
| Washroom Type 2 | 3 | Ground |
| Washroom Type 3 | 0 | |
| Washroom Type 4 | 0 | |
| Washroom Type 5 | 0 |
| Total Area: | 0.00 |
| Approximatly Age: | 6-10 |
| Sprinklers: | Carb |
| Washrooms: | 2 |
| Heat Type: | Forced Air |
| Central Air Conditioning: | Central Air |
| Elevator Lift: | True |
$
%
Years
This calculator is for demonstration purposes only. Always consult a professional
financial advisor before making personal financial decisions.
| Although the information displayed is believed to be accurate, no warranties or representations are made of any kind. |
| RE/MAX ACE REALTY INC. |
|
|

Wally Islam
Real Estate Broker
Dir:
416-949-2626
Bus:
416-293-8500
Fax:
905-913-8585
| Book Showing | Email a Friend |
Jump To:
At a Glance:
| Type: | Com - Condo Townhouse |
| Area: | Toronto |
| Municipality: | Toronto E11 |
| Neighbourhood: | Malvern |
| Style: | Stacked Townhous |
| Approximate Age: | 6-10 |
| Tax: | $2,473.4 |
| Maintenance Fee: | $351.29 |
| Beds: | 2 |
| Baths: | 2 |
| Fireplace: | N |
Locatin Map:
Payment Calculator:
