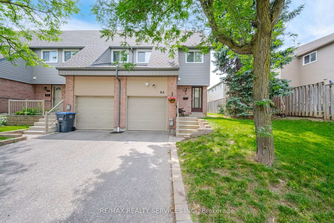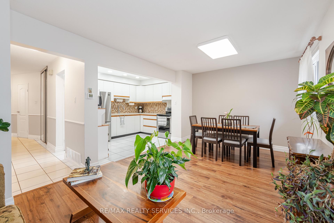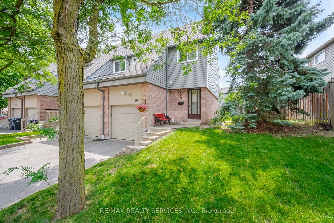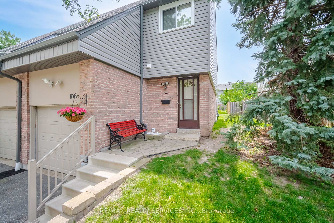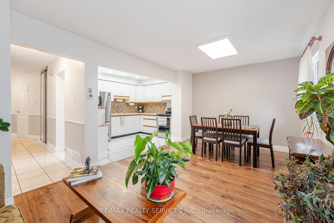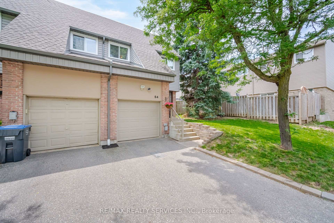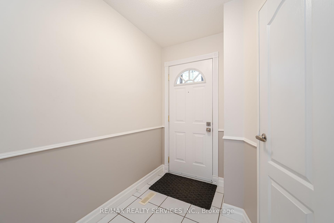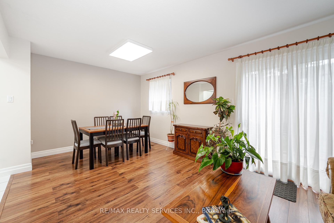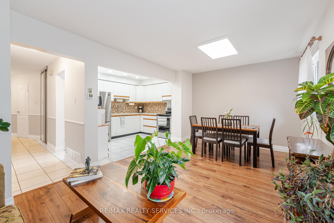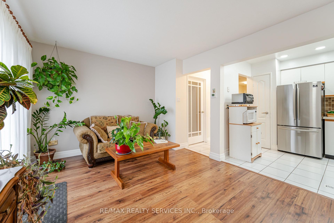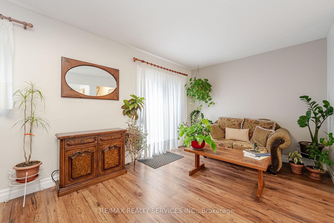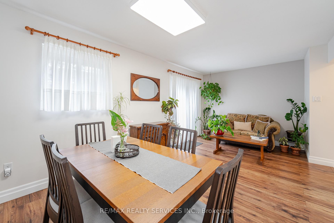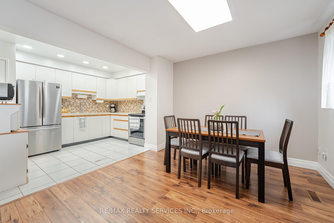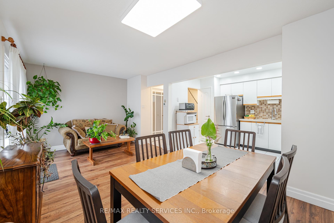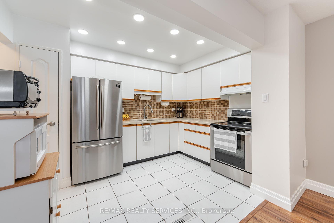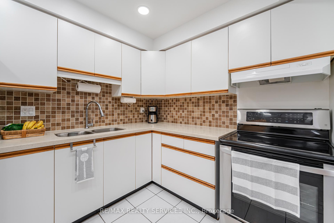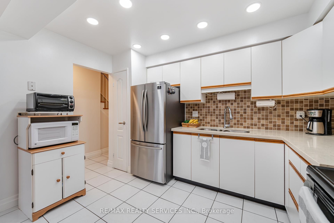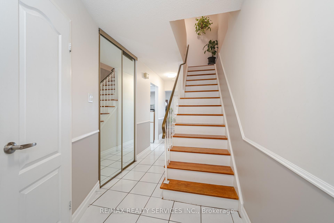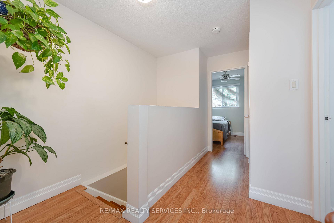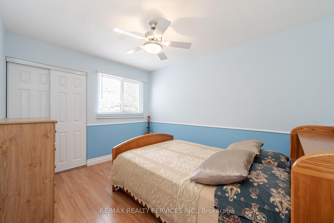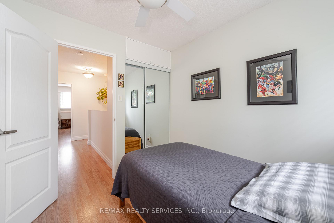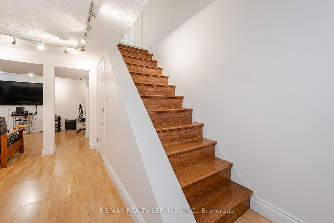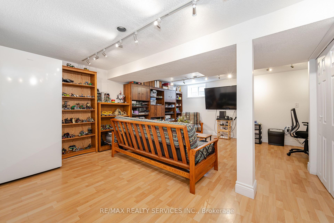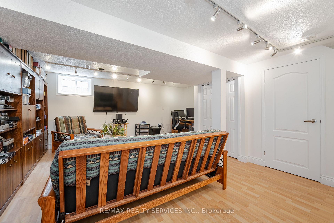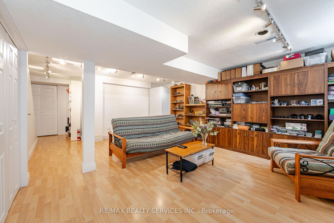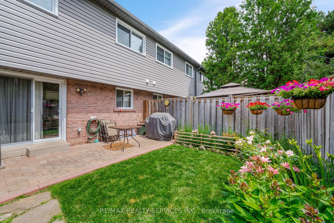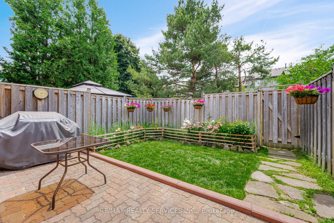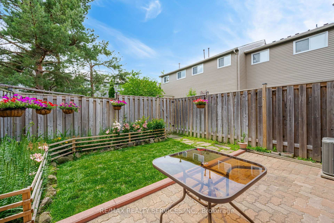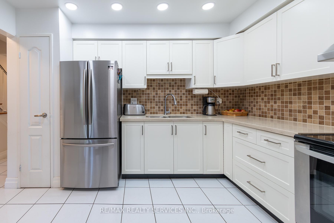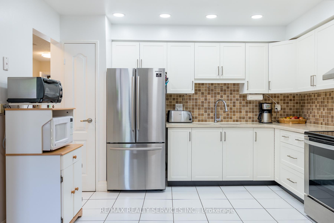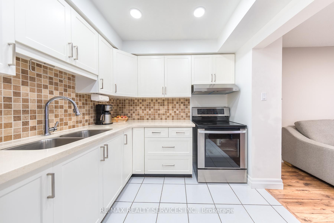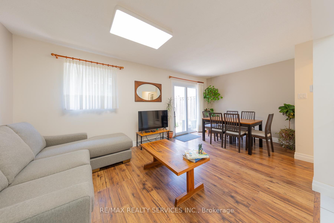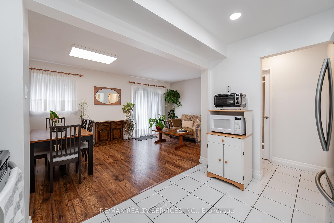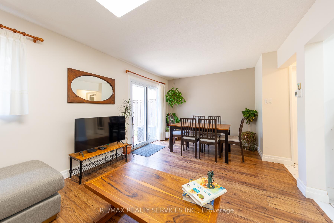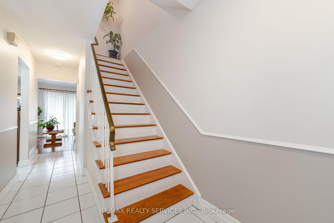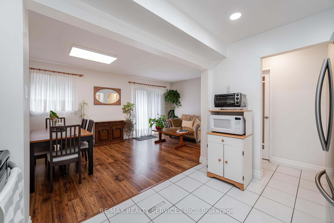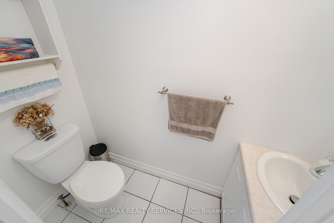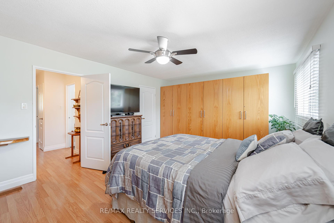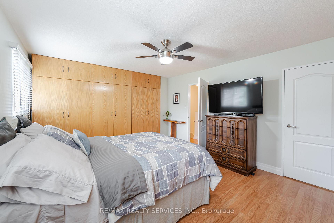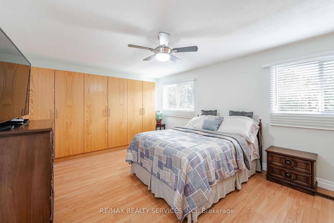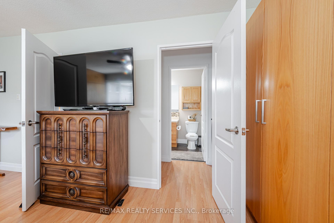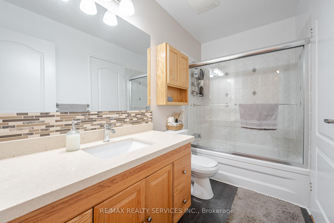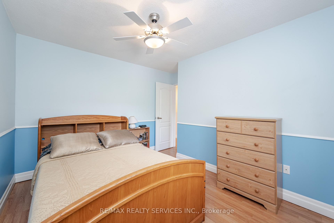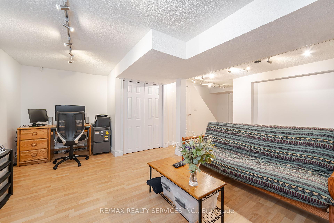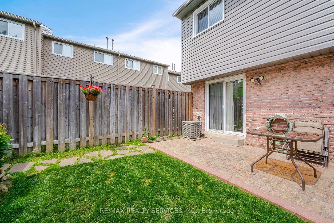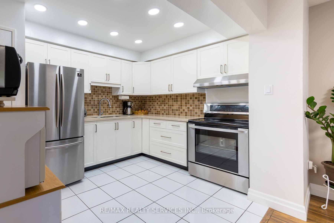$619,900
Available - For Sale
Listing ID: W12223720
54 Tara Park Cres , Brampton, L6V 3E3, Peel
| **5 Reasons You'll Fall in Love with This Home: ** 1. **Perfect Location**: This home is located in a serene neighborhood known for its family-oriented atmosphere and well-managed condo community. 2. **Spacious and Comfortable Layout**: Say goodbye to carpets! The primary bedroom is oversized and inviting, featuring access to a 4-piece bathroom and his-and-hers closets. The other two bedrooms are also well-sized. The living and dining areas are conveniently designed, and the large family kitchen offers ample space. The finished basement can serve as a bedroom, family room, or office 3. **Well-Maintained and Updated**: The current owner has taken exceptional care of this home over the years, making numerous updates. Some examples include: all doors have been replaced, there are no visible cables along the walls, the electrical panel and lighting have been updated, the bathroom was remodeled in 2021, and the furnace, AC, and hot water tank (owned) were replaced in 2022. The fridge and stove are from 2020, and the laundry area was updated in 2021. Additionally, the kitchen features nice upgrades, including quartz countertops installed in 2024. The condo management has also taken care of the external aspects: the roof and siding were replaced in 2023, and all windows were updated in 2018.4. **Outdoor Living**: Enjoy outdoor life in the charming, fenced patio filled with perennials, making it ideal for barbecues and a safe playground for kids. 5. **Ample Storage**: The property includes a spacious one-car garage with additional storage above, designed by the owner to accommodate your needs. This home has everything you need for a comfortable and enjoyable living experience! |
| Price | $619,900 |
| Taxes: | $3254.14 |
| Occupancy: | Owner |
| Address: | 54 Tara Park Cres , Brampton, L6V 3E3, Peel |
| Postal Code: | L6V 3E3 |
| Province/State: | Peel |
| Directions/Cross Streets: | Main St and Vodden |
| Level/Floor | Room | Length(ft) | Width(ft) | Descriptions | |
| Room 1 | Main | Living Ro | 18.4 | 9.97 | W/O To Patio, Combined w/Dining, Hardwood Floor |
| Room 2 | Main | Dining Ro | 9.97 | 6.76 | Combined w/Living, Hardwood Floor |
| Room 3 | Main | Kitchen | 11.35 | 8.13 | |
| Room 4 | Second | Bedroom | 18.83 | 12.92 | 4 Pc Bath, Window, Hardwood Floor |
| Room 5 | Second | Bedroom 2 | 12.17 | 9.54 | Closet, Window, Hardwood Floor |
| Room 6 | Second | Bedroom 3 | 9.38 | 8.95 | Closet, Window, Hardwood Floor |
| Room 7 | Basement | Family Ro | 17.91 | 14.4 |
| Washroom Type | No. of Pieces | Level |
| Washroom Type 1 | 4 | Second |
| Washroom Type 2 | 2 | Main |
| Washroom Type 3 | 0 | |
| Washroom Type 4 | 0 | |
| Washroom Type 5 | 0 |
| Total Area: | 0.00 |
| Approximatly Age: | 31-50 |
| Sprinklers: | Carb |
| Washrooms: | 2 |
| Heat Type: | Forced Air |
| Central Air Conditioning: | Central Air |
| Elevator Lift: | False |
$
%
Years
This calculator is for demonstration purposes only. Always consult a professional
financial advisor before making personal financial decisions.
| Although the information displayed is believed to be accurate, no warranties or representations are made of any kind. |
| RE/MAX REALTY SERVICES INC. |
|
|

Wally Islam
Real Estate Broker
Dir:
416-949-2626
Bus:
416-293-8500
Fax:
905-913-8585
| Virtual Tour | Book Showing | Email a Friend |
Jump To:
At a Glance:
| Type: | Com - Condo Townhouse |
| Area: | Peel |
| Municipality: | Brampton |
| Neighbourhood: | Brampton North |
| Style: | 2-Storey |
| Approximate Age: | 31-50 |
| Tax: | $3,254.14 |
| Maintenance Fee: | $639 |
| Beds: | 3 |
| Baths: | 2 |
| Fireplace: | N |
Locatin Map:
Payment Calculator:
