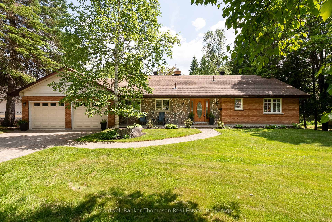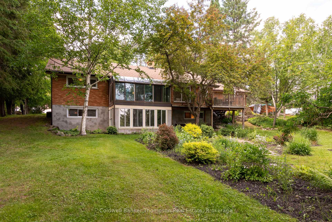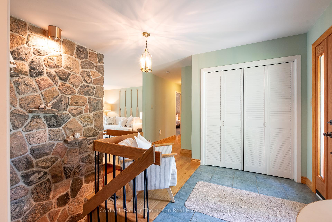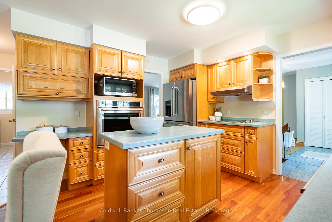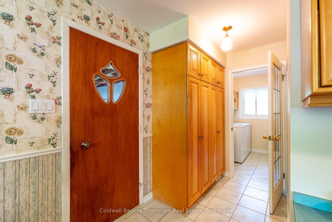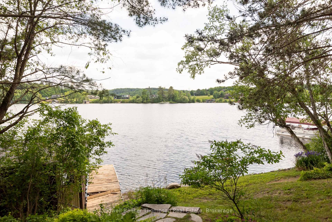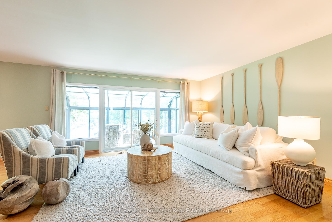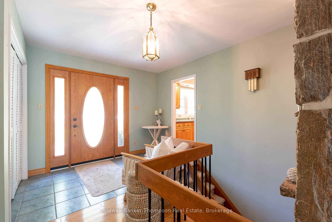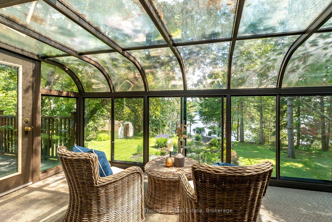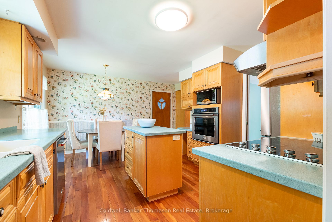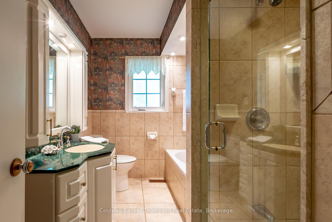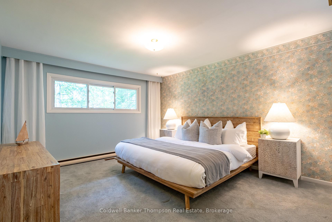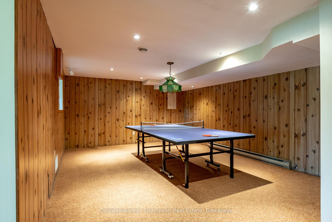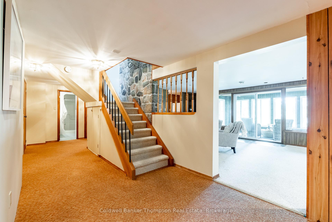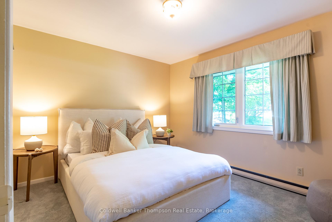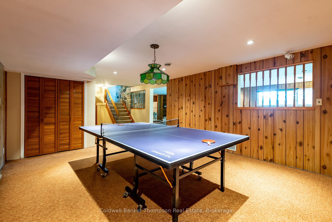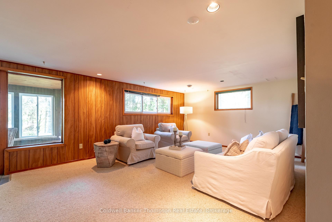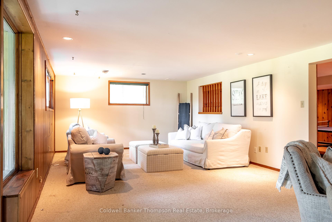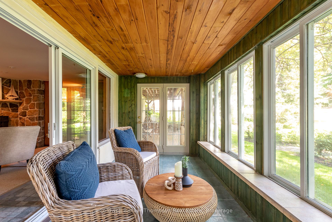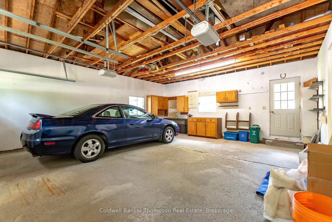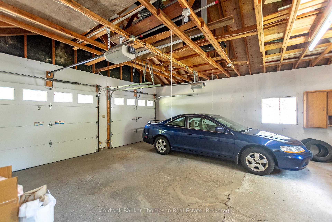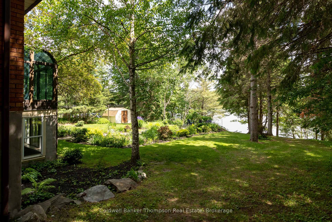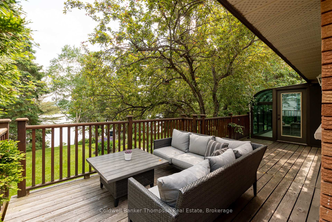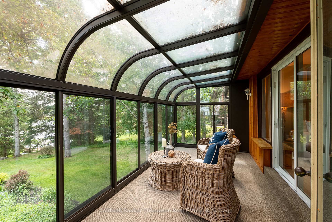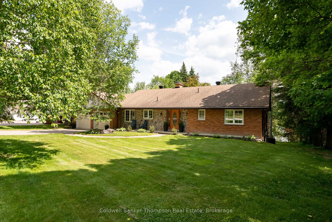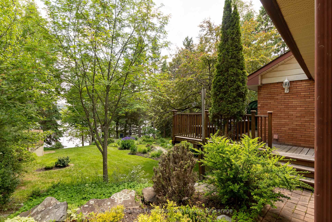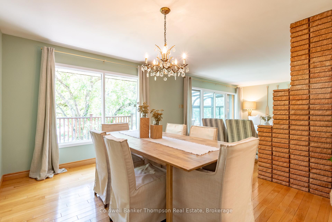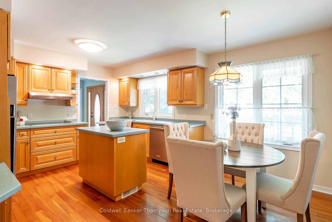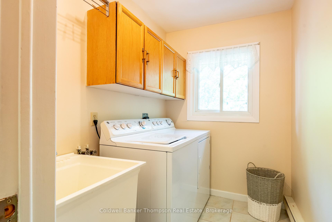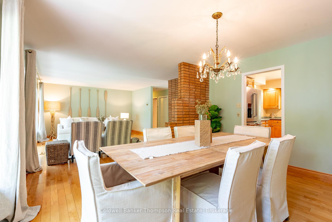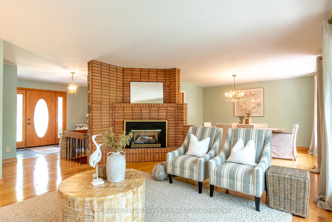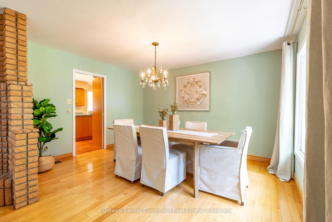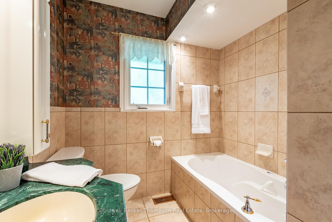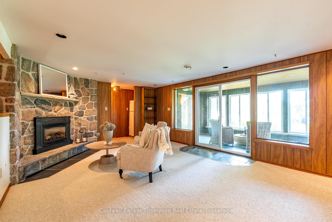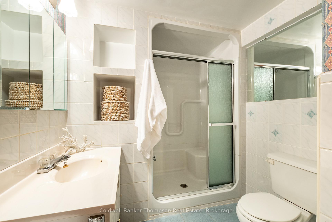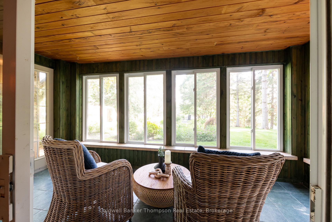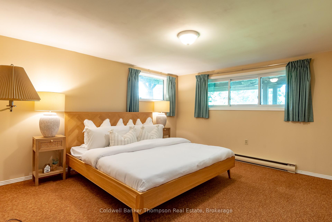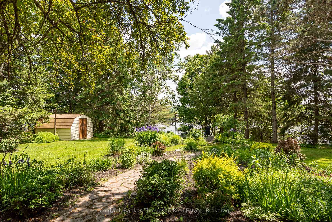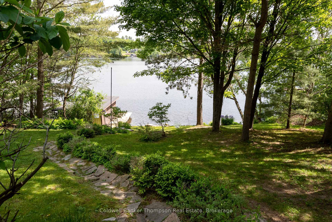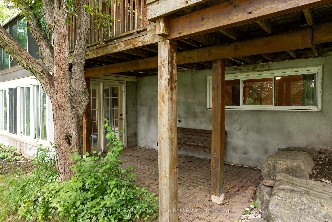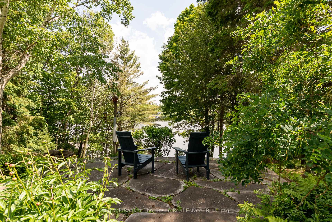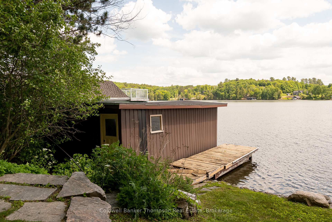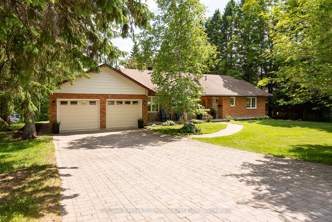$1,599,900
Available - For Sale
Listing ID: X12224786
281 Echo Bay Road , Huntsville, P1H 1R4, Muskoka
| Tucked into a mature & desirable neighbourhood on the shores of Fairy Lake, this classic brick bungalow offers a rare combination of natural beauty, sought-after location, & valuable waterfront features. With lovely curb appeal & a welcoming interlock brick driveway, the home is surrounded by manicured gardens & thoughtfully landscaped grounds that blend with the rolling terrain leading to the lake. Enjoy coveted south-facing waterfront exposure. The topography gently slopes to the waters edge, where youll find a small set of stairs for easy entry into the lake & an exceptional shoreline setting. While the existing dock & boathouse require repair, the generous footprint they offer is a significant asset, presenting a rare opportunity to create something truly special right on the water. Inside, the main floor features a spacious & bright foyer, a large eat-in kitchen ideal for family gatherings, & a formal dining room for entertaining. The living room, complete with a natural gas fireplace, is warm & inviting & opens into a charming sunroom that leads to the back deckperfect for taking in the serene lake views. Two comfortable bedrooms are located on the main level, along with a well-appointed 4pc bathroom that includes a jetted tub & separate shower. A dedicated laundry room & convenient inside access from the attached double garage round out the main floor. The walkout basement expands the living space with a large recreation room anchored by a 2nd natural gas fireplace. A bright bedroom with large windows, a 3pc bathroom & ample storage space add to the home's functionality. From the lower level sunroom, step into the peaceful rear yard & enjoy the quiet privacy of this well-loved property. This is a unique opportunity to secure a waterfront home with incredible potential in one of Huntsvilles most cherished lakefront communities. |
| Price | $1,599,900 |
| Taxes: | $9164.32 |
| Assessment Year: | 2025 |
| Occupancy: | Vacant |
| Address: | 281 Echo Bay Road , Huntsville, P1H 1R4, Muskoka |
| Acreage: | < .50 |
| Directions/Cross Streets: | South Fairy Lake Rd & Echo Bay Rd |
| Rooms: | 8 |
| Rooms +: | 7 |
| Bedrooms: | 2 |
| Bedrooms +: | 1 |
| Family Room: | T |
| Basement: | Finished wit |
| Level/Floor | Room | Length(ft) | Width(ft) | Descriptions | |
| Room 1 | Main | Foyer | 12.2 | 12.07 | |
| Room 2 | Main | Kitchen | 16.33 | 18.73 | |
| Room 3 | Main | Laundry | 5.48 | 7.48 | |
| Room 4 | Main | Dining Ro | 11.25 | 13.74 | |
| Room 5 | Main | Living Ro | 18.34 | 14.5 | |
| Room 6 | Main | Sunroom | 15.48 | 7.81 | |
| Room 7 | Main | Primary B | 12.69 | 14.3 | |
| Room 8 | Main | Bedroom | 11.87 | 11.55 | |
| Room 9 | Main | Bathroom | 6.95 | 9.77 | 4 Pc Bath |
| Room 10 | Basement | Recreatio | 31.59 | 13.81 | |
| Room 11 | Basement | Sunroom | 14.43 | 7.25 | |
| Room 12 | Basement | Family Ro | 17.29 | 13.87 | |
| Room 13 | Basement | Bedroom | 12.76 | 13.68 | |
| Room 14 | Basement | Bathroom | 9.61 | 6.95 | 3 Pc Bath |
| Room 15 | Basement | Utility R | 19.71 | 5.64 |
| Washroom Type | No. of Pieces | Level |
| Washroom Type 1 | 4 | Main |
| Washroom Type 2 | 3 | Basement |
| Washroom Type 3 | 0 | |
| Washroom Type 4 | 0 | |
| Washroom Type 5 | 0 |
| Total Area: | 0.00 |
| Approximatly Age: | 51-99 |
| Property Type: | Detached |
| Style: | Bungalow |
| Exterior: | Brick, Stone |
| Garage Type: | Attached |
| (Parking/)Drive: | Private Do |
| Drive Parking Spaces: | 4 |
| Park #1 | |
| Parking Type: | Private Do |
| Park #2 | |
| Parking Type: | Private Do |
| Pool: | None |
| Other Structures: | Shed |
| Approximatly Age: | 51-99 |
| Approximatly Square Footage: | 1100-1500 |
| Property Features: | Hospital, School |
| CAC Included: | N |
| Water Included: | N |
| Cabel TV Included: | N |
| Common Elements Included: | N |
| Heat Included: | N |
| Parking Included: | N |
| Condo Tax Included: | N |
| Building Insurance Included: | N |
| Fireplace/Stove: | Y |
| Heat Type: | Forced Air |
| Central Air Conditioning: | Central Air |
| Central Vac: | N |
| Laundry Level: | Syste |
| Ensuite Laundry: | F |
| Elevator Lift: | False |
| Sewers: | Septic |
| Water: | Lake/Rive |
| Water Supply Types: | Lake/River |
| Utilities-Cable: | N |
| Utilities-Hydro: | Y |
$
%
Years
This calculator is for demonstration purposes only. Always consult a professional
financial advisor before making personal financial decisions.
| Although the information displayed is believed to be accurate, no warranties or representations are made of any kind. |
| Coldwell Banker Thompson Real Estate |
|
|

Wally Islam
Real Estate Broker
Dir:
416-949-2626
Bus:
416-293-8500
Fax:
905-913-8585
| Book Showing | Email a Friend |
Jump To:
At a Glance:
| Type: | Freehold - Detached |
| Area: | Muskoka |
| Municipality: | Huntsville |
| Neighbourhood: | Brunel |
| Style: | Bungalow |
| Approximate Age: | 51-99 |
| Tax: | $9,164.32 |
| Beds: | 2+1 |
| Baths: | 2 |
| Fireplace: | Y |
| Pool: | None |
Locatin Map:
Payment Calculator:
