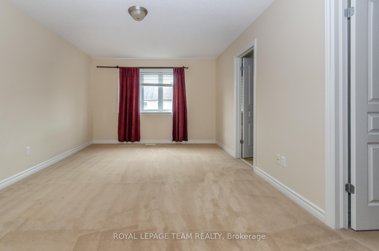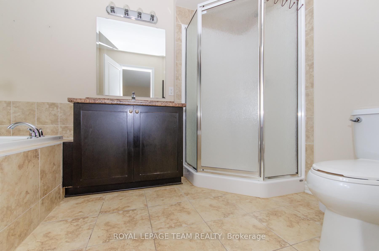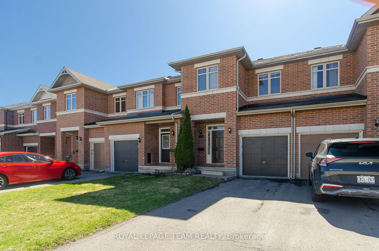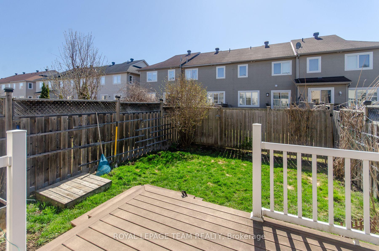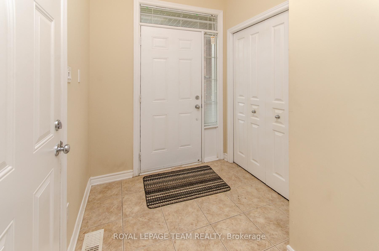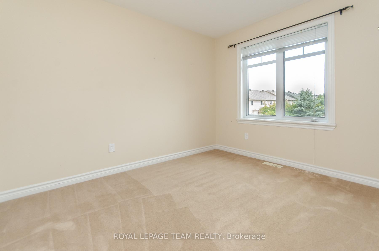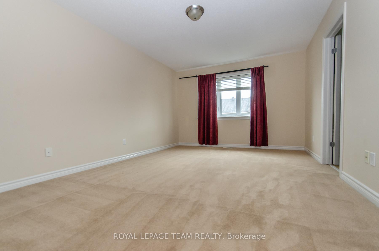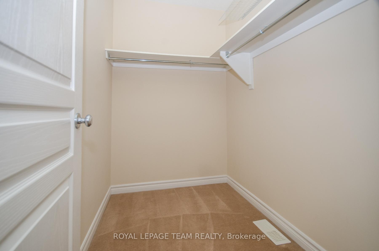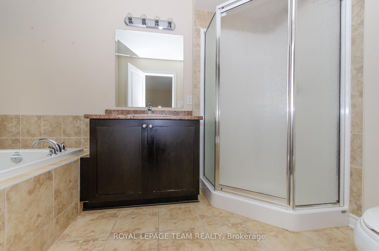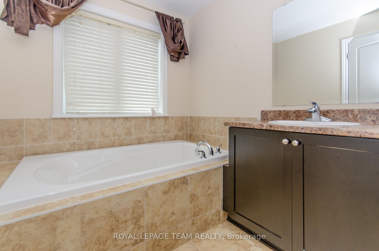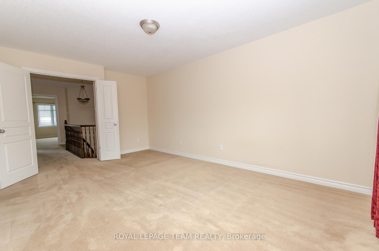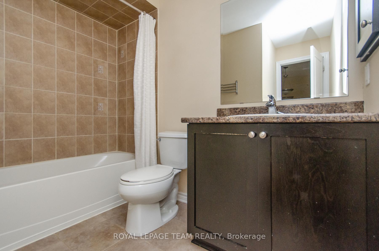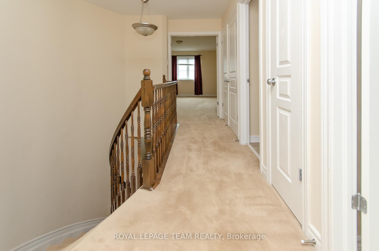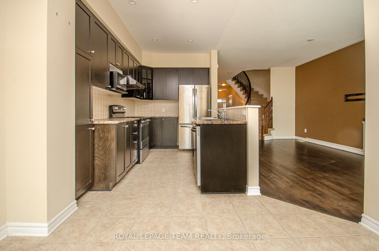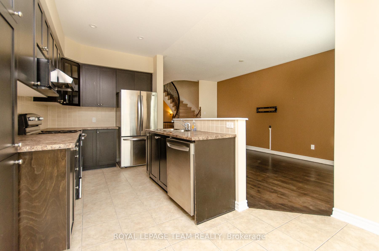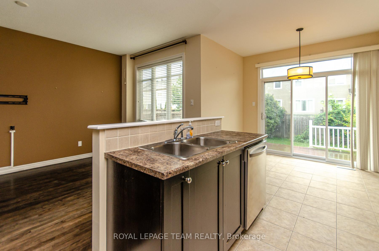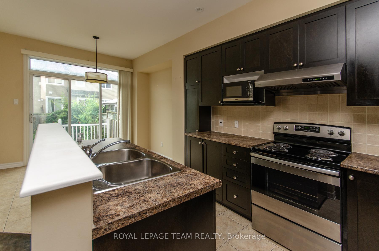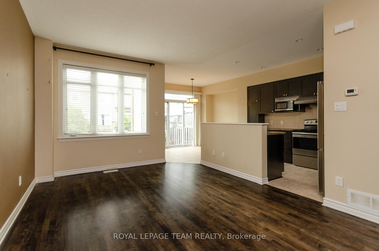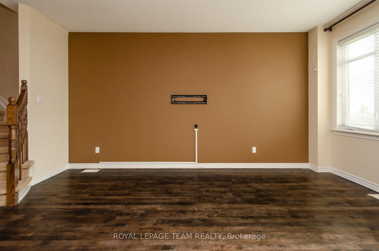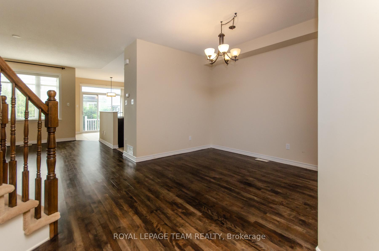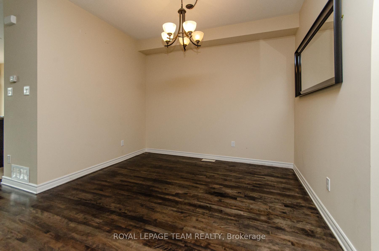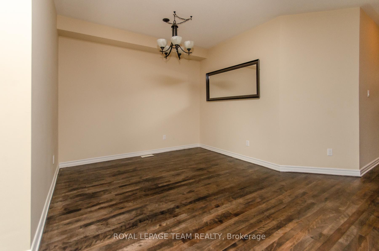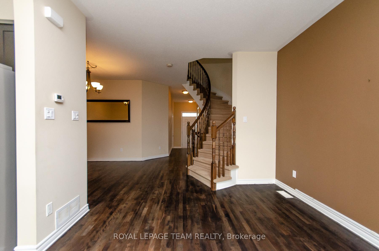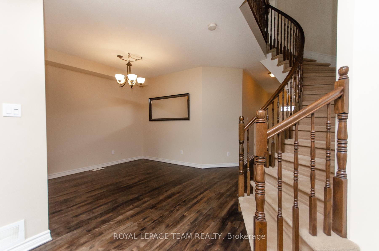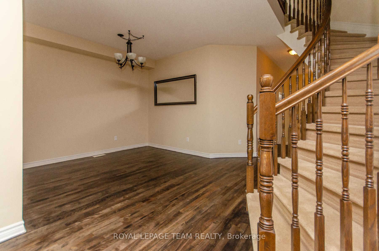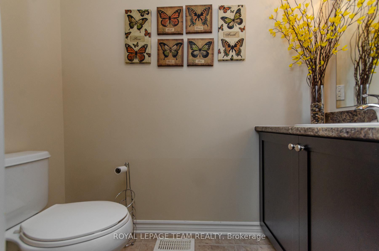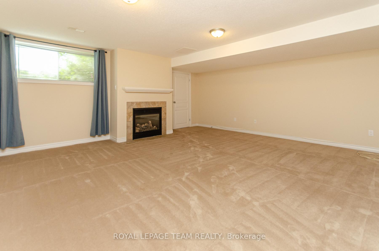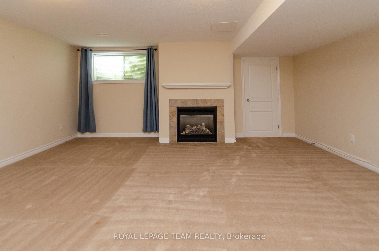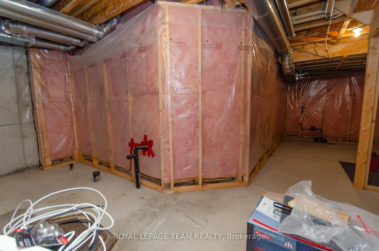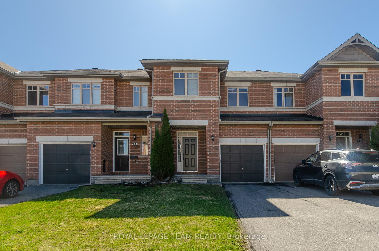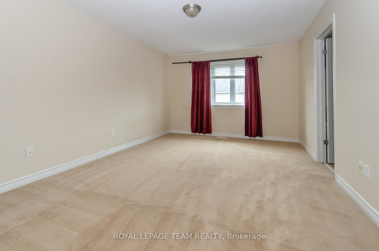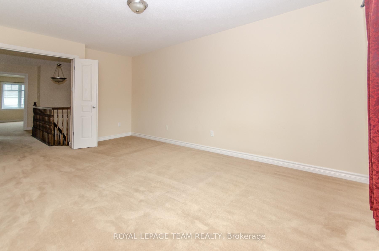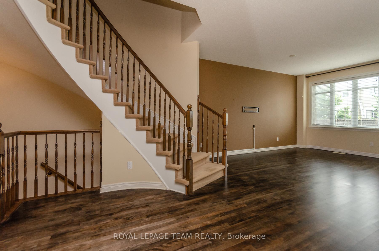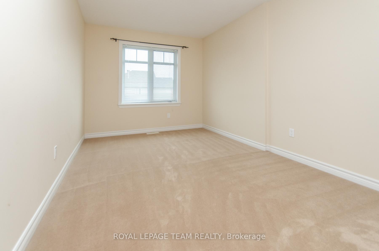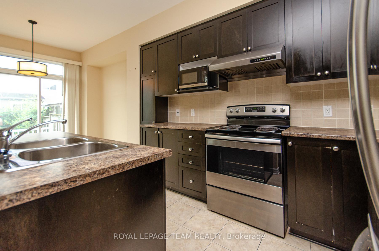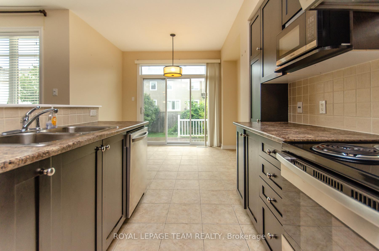$2,700
Available - For Rent
Listing ID: X12226380
244 MAXWELL BRIDGE Road , Kanata, K2W 0B4, Ottawa
| Rental available AUGUST 1ST. Bright 2-storey row unit by Richcraft boasts 3 BEDROOMS, 2.5 BATHROOMS, plus 1 garage with inside entry. Open concept layout features 9 'ceilings, oversized windows, contemporary kitchen, finished basement with gas fireplace, 2nd-floor laundry & spacious bedrooms: large primary bedroom, 4PC ensuite with soaker tub & separate shower & generous walk-in closet. The landscaped rear yard is fully fenced with a deck off the kitchen dinette. Nearby to shopping, a golf course, and hiking trails. Hot Water Tank Rental $134.23 + HST billed at intervals of 3 months by the Landlord. The tenant is responsible for snow removal and lawn maintenance. Pet and smoke free. The Agreement to Lease must include a rental application/credit check/ income verification(Rent-to-income ratio 30%) /ID copy. |
| Price | $2,700 |
| Taxes: | $0.00 |
| Occupancy: | Tenant |
| Address: | 244 MAXWELL BRIDGE Road , Kanata, K2W 0B4, Ottawa |
| Lot Size: | 6.00 x 106.56 (Feet) |
| Directions/Cross Streets: | Marconi Ave & Maxwell Bridge |
| Rooms: | 6 |
| Rooms +: | 0 |
| Bedrooms: | 3 |
| Bedrooms +: | 0 |
| Family Room: | F |
| Basement: | Full, Partially Fi |
| Furnished: | Unfu |
| Level/Floor | Room | Length(ft) | Width(ft) | Descriptions | |
| Room 1 | Main | Living Ro | 15.97 | 10.89 | Hardwood Floor |
| Room 2 | Main | Dining Ro | 10.73 | 8.4 | Hardwood Floor |
| Room 3 | Main | Kitchen | 11.48 | 8.07 | Ceramic Floor, W/O To Patio, Sliding Doors |
| Room 4 | Main | Dining Ro | 10.14 | 7.97 | Hardwood Floor |
| Room 5 | Main | Bathroom | 6.72 | 3.31 | Ceramic Floor, 2 Pc Bath |
| Room 6 | Main | Foyer | 11.97 | 5.97 | Ceramic Floor, Closet, Access To Garage |
| Room 7 | Second | Primary B | 15.97 | 11.48 | Walk-In Closet(s), 4 Pc Ensuite |
| Room 8 | Second | Bathroom | 10.89 | 6.82 | Ceramic Floor, 4 Pc Bath |
| Room 9 | Second | Other | 6.82 | 5.31 | |
| Room 10 | Second | Bedroom | 9.22 | 13.97 | |
| Room 11 | Second | Bedroom | 10.89 | 8.72 | |
| Room 12 | Second | Laundry | |||
| Room 13 | Basement | Recreatio | 17.91 | 17.22 | Gas Fireplace |
| Room 14 | Basement | Utility R | 22.99 | 6.07 |
| Washroom Type | No. of Pieces | Level |
| Washroom Type 1 | 2 | Main |
| Washroom Type 2 | 4 | Second |
| Washroom Type 3 | 4 | Second |
| Washroom Type 4 | 0 | |
| Washroom Type 5 | 0 | |
| Washroom Type 6 | 2 | Main |
| Washroom Type 7 | 4 | Second |
| Washroom Type 8 | 4 | Second |
| Washroom Type 9 | 0 | |
| Washroom Type 10 | 0 | |
| Washroom Type 11 | 2 | Main |
| Washroom Type 12 | 4 | Second |
| Washroom Type 13 | 4 | Second |
| Washroom Type 14 | 0 | |
| Washroom Type 15 | 0 |
| Total Area: | 0.00 |
| Approximatly Age: | 16-30 |
| Property Type: | Att/Row/Townhouse |
| Style: | 2-Storey |
| Exterior: | Brick |
| Garage Type: | Attached |
| (Parking/)Drive: | Inside Ent |
| Drive Parking Spaces: | 2 |
| Park #1 | |
| Parking Type: | Inside Ent |
| Park #2 | |
| Parking Type: | Inside Ent |
| Pool: | None |
| Laundry Access: | Laundry Close |
| Other Structures: | Fence - Full |
| Approximatly Age: | 16-30 |
| Approximatly Square Footage: | 1500-2000 |
| Property Features: | Golf, Public Transit |
| CAC Included: | Y |
| Water Included: | N |
| Cabel TV Included: | N |
| Common Elements Included: | N |
| Heat Included: | N |
| Parking Included: | N |
| Condo Tax Included: | N |
| Building Insurance Included: | N |
| Fireplace/Stove: | Y |
| Heat Type: | Forced Air |
| Central Air Conditioning: | Central Air |
| Central Vac: | N |
| Laundry Level: | Syste |
| Ensuite Laundry: | F |
| Elevator Lift: | False |
| Sewers: | Sewer |
| Utilities-Hydro: | Y |
| Although the information displayed is believed to be accurate, no warranties or representations are made of any kind. |
| ROYAL LEPAGE TEAM REALTY |
|
|

Wally Islam
Real Estate Broker
Dir:
416-949-2626
Bus:
416-293-8500
Fax:
905-913-8585
| Book Showing | Email a Friend |
Jump To:
At a Glance:
| Type: | Freehold - Att/Row/Townhouse |
| Area: | Ottawa |
| Municipality: | Kanata |
| Neighbourhood: | 9008 - Kanata - Morgan's Grant/South March |
| Style: | 2-Storey |
| Lot Size: | 6.00 x 106.56(Feet) |
| Approximate Age: | 16-30 |
| Beds: | 3 |
| Baths: | 3 |
| Fireplace: | Y |
| Pool: | None |
Locatin Map:
