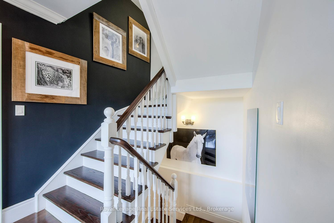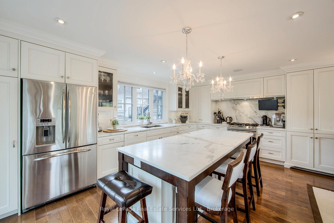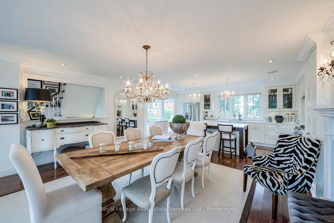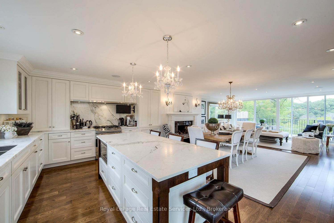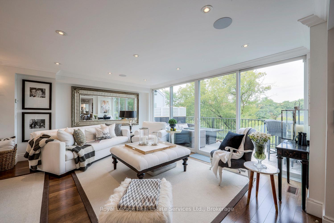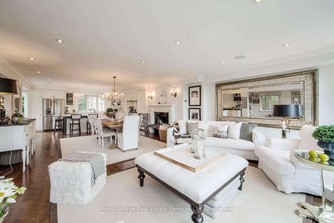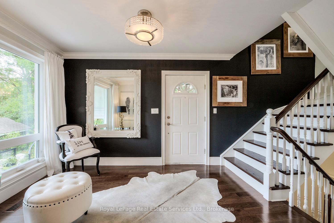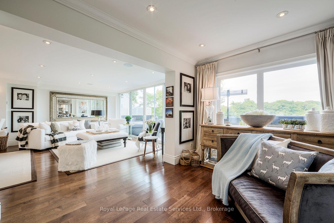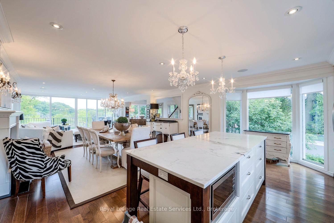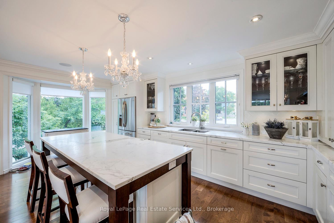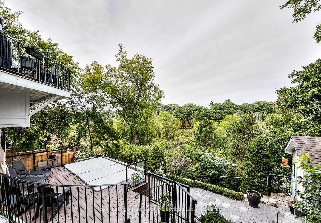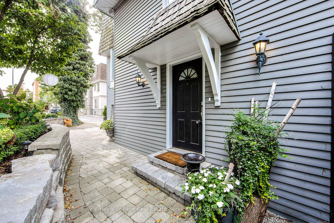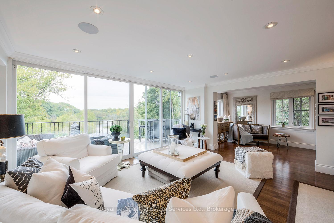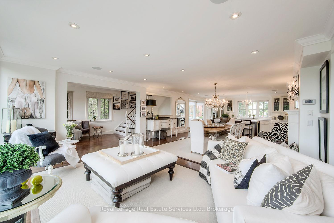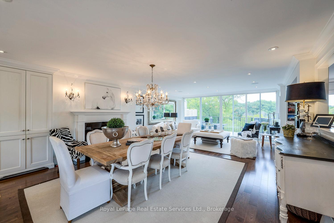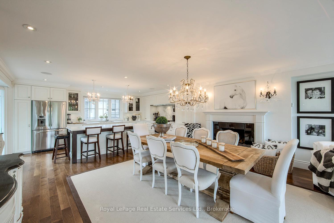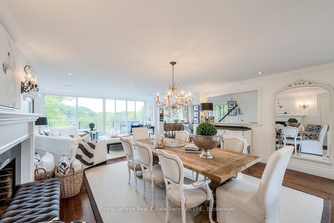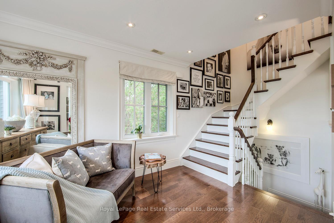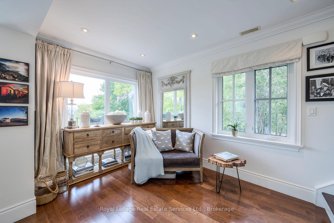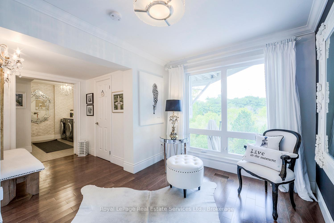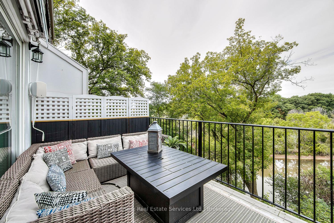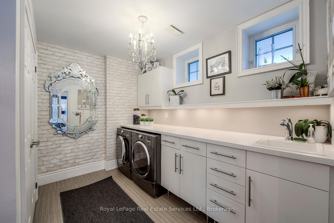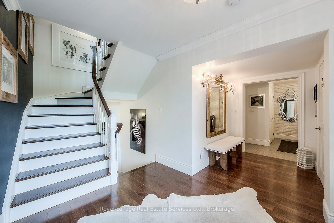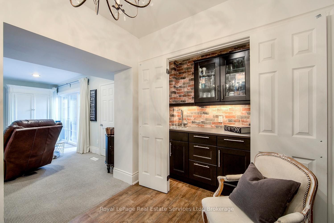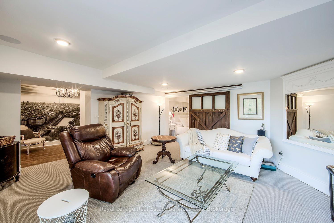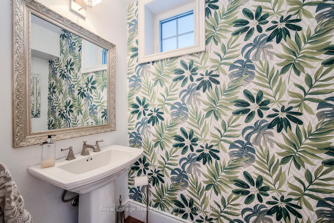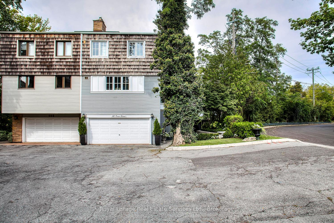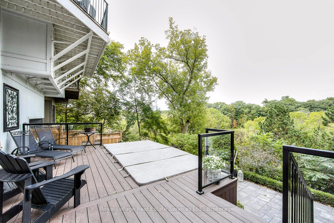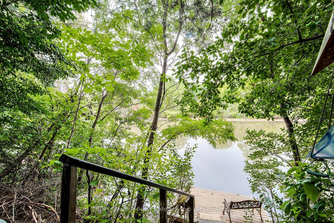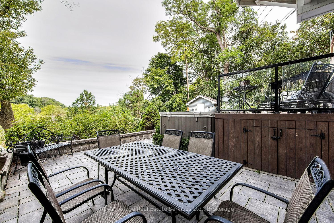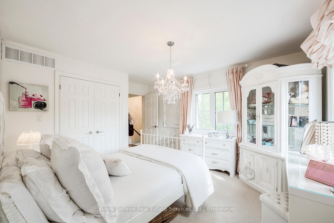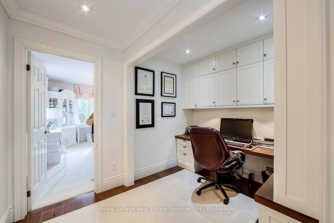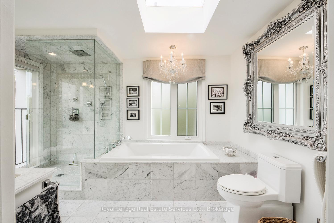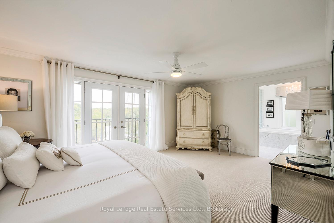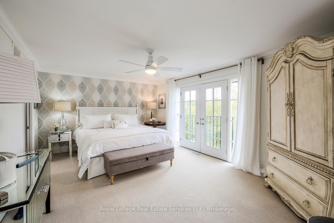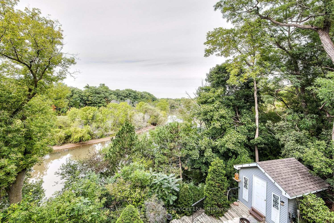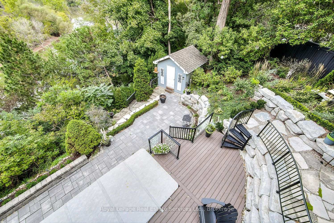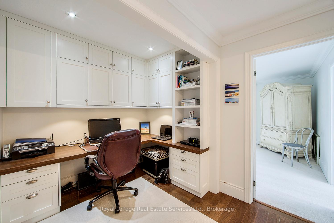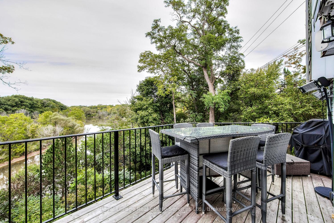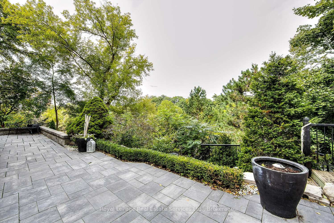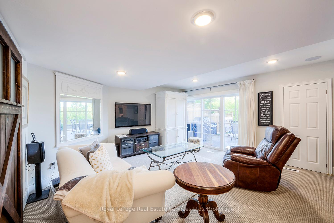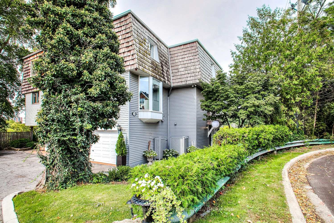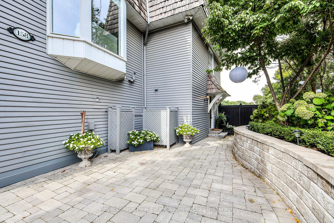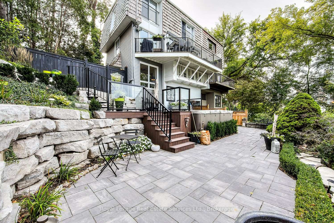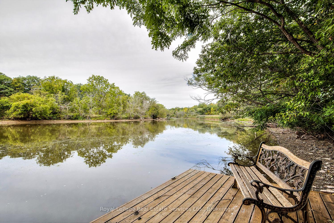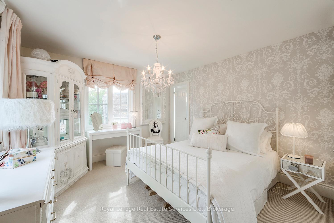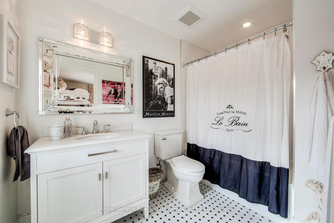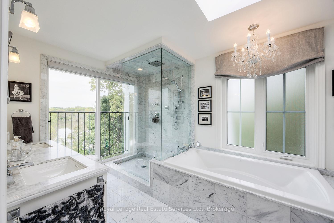$11,500
Available - For Rent
Listing ID: W12229212
158 Dunn Stre , Oakville, L6J 3E5, Halton
| 158 Dunn Street is a truly exceptional oasis. This turn-key executive rental in the heart of coveted Olde Oakville is a rare offering that blends elevated design with serene, natural surroundings, boasting panoramic views of the iconic Sixteen Mile Creek from virtually every room. Featuring 2,893 total sqft, 3 bedrooms, 3.5 baths, and a coastal-inspired aesthetic that flows throughout, creating a peaceful retreat just steps from the vibrant core of downtown Oakville. The main level is an entertainers dream, featuring a spacious living and dining area alongside a chefs kitchen adorned with custom cabinetry, marble finishes, and premium appliances. room width glass doors open fully to an expansive balcony, blurring the line between indoor and outdoor living - perfect for morning coffees or blazing sunsets. Featuring its own private dock, creating a truly unique opportunity to live an active, waterfront lifestyle right in the center of the city. Whether it's kayaking, paddle boarding, or relaxing by the water, this home is tailor-made for those who appreciate both adventure and serenity. Enveloped with mature trees, it truly feels like your at the cottage while being just steps from Oakville's charming downtown shops, cafes, bakeries, and restaurants are all within walking distance.158 Dunn Street is more than a home, it's a lifestyle. Welcome Home. |
| Price | $11,500 |
| Taxes: | $0.00 |
| Occupancy: | Owner |
| Address: | 158 Dunn Stre , Oakville, L6J 3E5, Halton |
| Directions/Cross Streets: | Dunn Street / Randall Street |
| Rooms: | 8 |
| Bedrooms: | 2 |
| Bedrooms +: | 1 |
| Family Room: | T |
| Basement: | Walk-Out, Finished |
| Furnished: | Furn |
| Level/Floor | Room | Length(ft) | Width(ft) | Descriptions | |
| Room 1 | Second | Living Ro | 20.07 | 18.01 | |
| Room 2 | Second | Kitchen | 12 | 18.01 | |
| Room 3 | Third | Primary B | 14.07 | 13.97 | |
| Room 4 | Third | Bedroom 2 | 11.02 | 9.02 | |
| Room 5 | Third | Office | 10 | 9.02 | |
| Room 6 | Lower | Family Ro | 17.06 | 9.05 | |
| Room 7 | Lower | Bedroom 3 | 9.97 | 9.97 | |
| Room 8 | Lower | Laundry | 10.04 | 9.05 |
| Washroom Type | No. of Pieces | Level |
| Washroom Type 1 | 2 | Ground |
| Washroom Type 2 | 3 | Lower |
| Washroom Type 3 | 4 | Third |
| Washroom Type 4 | 5 | Third |
| Washroom Type 5 | 0 | |
| Washroom Type 6 | 2 | Ground |
| Washroom Type 7 | 3 | Lower |
| Washroom Type 8 | 4 | Third |
| Washroom Type 9 | 5 | Third |
| Washroom Type 10 | 0 |
| Total Area: | 0.00 |
| Approximatly Age: | 31-50 |
| Property Type: | Semi-Detached |
| Style: | 3-Storey |
| Exterior: | Cedar, Vinyl Siding |
| Garage Type: | Attached |
| (Parking/)Drive: | Private Do |
| Drive Parking Spaces: | 2 |
| Park #1 | |
| Parking Type: | Private Do |
| Park #2 | |
| Parking Type: | Private Do |
| Pool: | Above Gr |
| Laundry Access: | Laundry Room |
| Other Structures: | Garden Shed |
| Approximatly Age: | 31-50 |
| Approximatly Square Footage: | 2000-2500 |
| Property Features: | Clear View, Lake Access |
| CAC Included: | N |
| Water Included: | N |
| Cabel TV Included: | N |
| Common Elements Included: | N |
| Heat Included: | N |
| Parking Included: | Y |
| Condo Tax Included: | N |
| Building Insurance Included: | N |
| Fireplace/Stove: | Y |
| Heat Type: | Forced Air |
| Central Air Conditioning: | Central Air |
| Central Vac: | N |
| Laundry Level: | Syste |
| Ensuite Laundry: | F |
| Sewers: | Sewer |
| Utilities-Cable: | Y |
| Although the information displayed is believed to be accurate, no warranties or representations are made of any kind. |
| Royal LePage Real Estate Services Ltd., Brokerage |
|
|

Wally Islam
Real Estate Broker
Dir:
416-949-2626
Bus:
416-293-8500
Fax:
905-913-8585
| Book Showing | Email a Friend |
Jump To:
At a Glance:
| Type: | Freehold - Semi-Detached |
| Area: | Halton |
| Municipality: | Oakville |
| Neighbourhood: | 1013 - OO Old Oakville |
| Style: | 3-Storey |
| Approximate Age: | 31-50 |
| Beds: | 2+1 |
| Baths: | 4 |
| Fireplace: | Y |
| Pool: | Above Gr |
Locatin Map:
