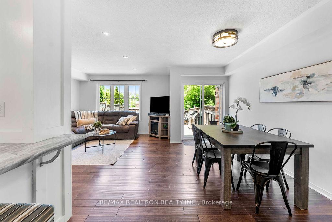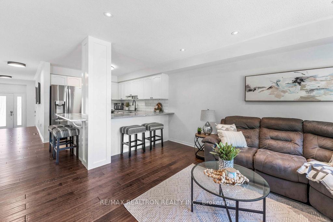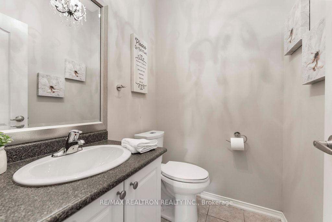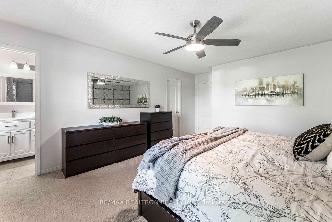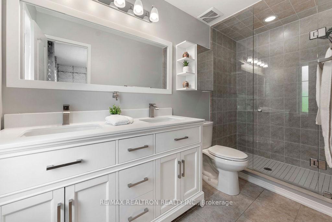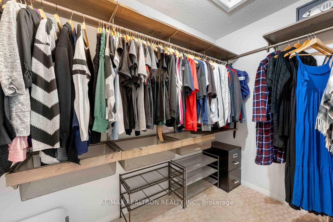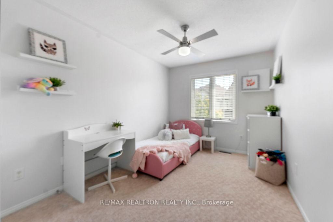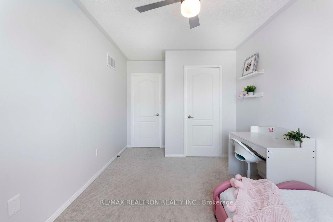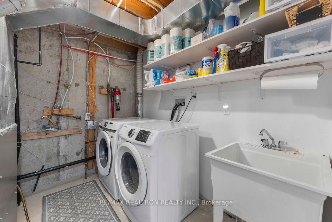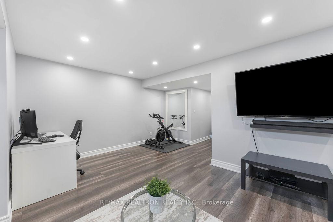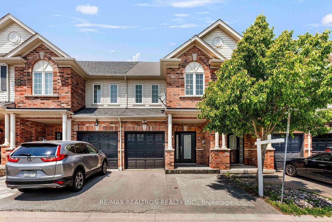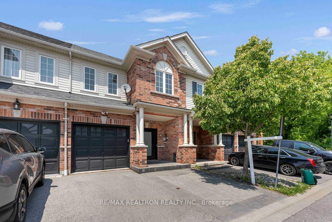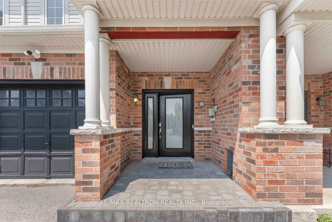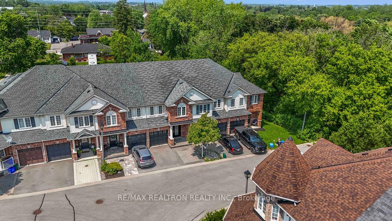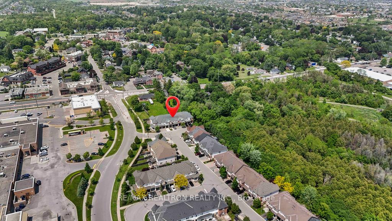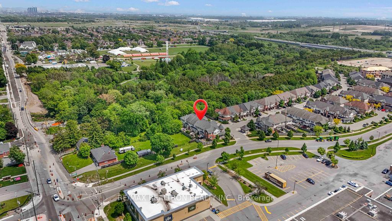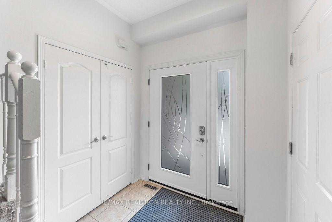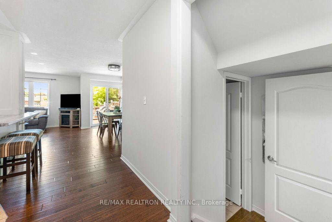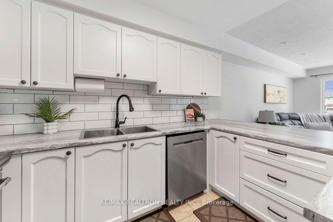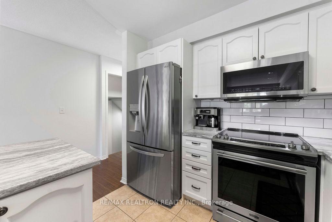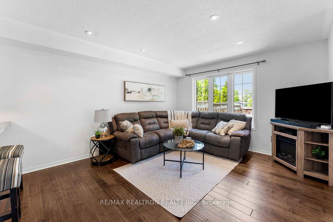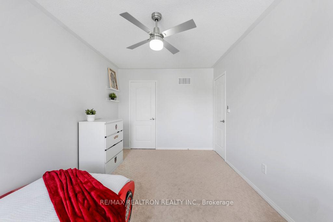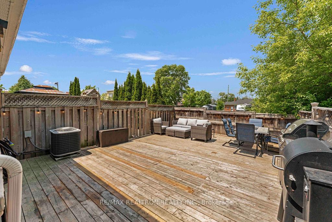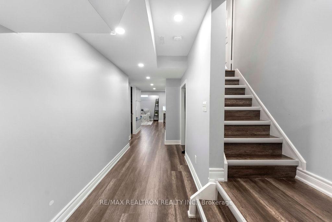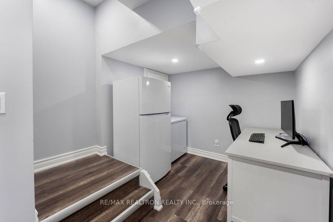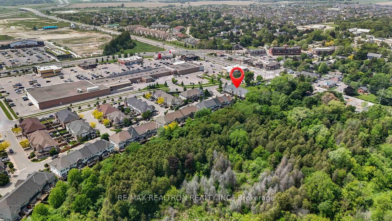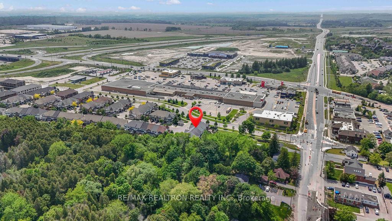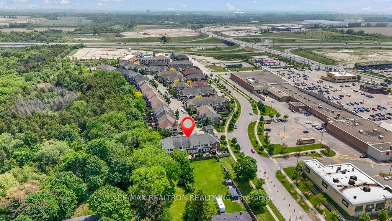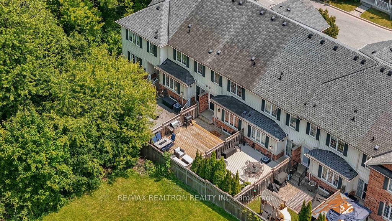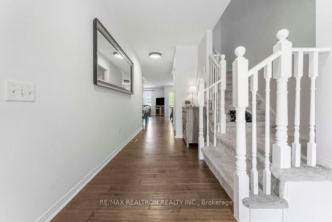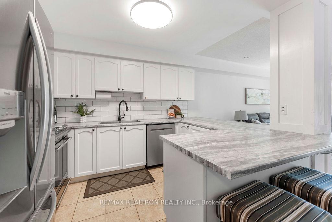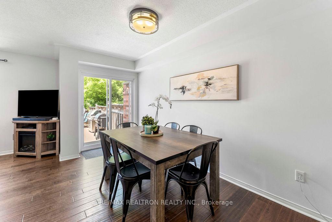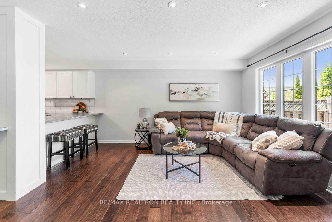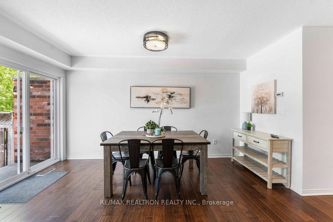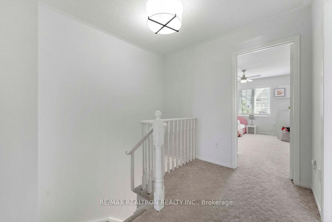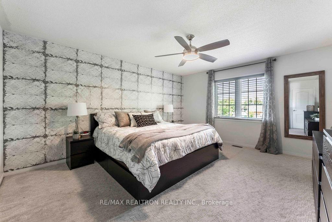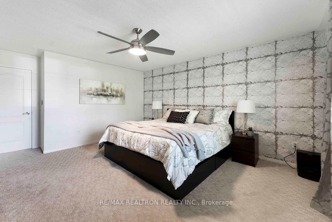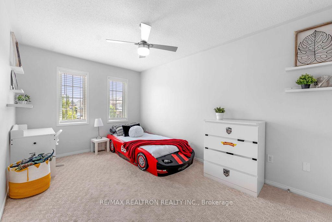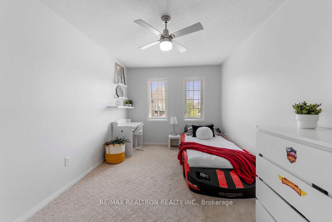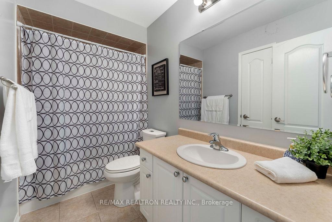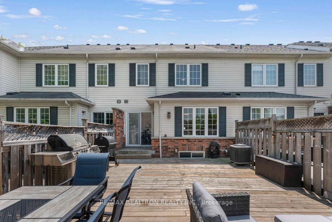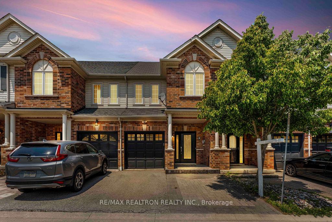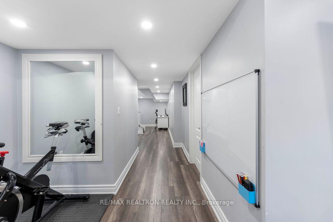$849,900
Available - For Sale
Listing ID: E12199136
8 Ramona Way , Whitby, L1M 0E9, Durham
| Stylish & Spacious Townhome in a Prime Urban Setting. Welcome to this beautifully upgraded townhome in Brooklyn, ideally located just steps from shopping, dining, and the charming downtown core. Designed for modern living, this elegant home offers three generously sized bedrooms, including a serene primary suite complete with a walk-in closet and spa-inspired 3-piece ensuite.The main level features a refined open-concept layout with rich laminate flooring, perfect for both entertaining and everyday living. The chefs kitchen, updated in 2019, showcases sleek countertops, classic subway tile backsplash, and premium stainless steel appliances. Additional highlights include direct garage access, a widened driveway for two vehicles, and a private, cedar-lined backyard retreat with new deck boards ideal for relaxing or hosting guests. Enjoy elevated living in a location that puts everything at your doorstep. |
| Price | $849,900 |
| Taxes: | $5158.00 |
| Occupancy: | Owner |
| Address: | 8 Ramona Way , Whitby, L1M 0E9, Durham |
| Directions/Cross Streets: | Baldwin/Winchester |
| Rooms: | 6 |
| Bedrooms: | 3 |
| Bedrooms +: | 0 |
| Family Room: | F |
| Basement: | Finished |
| Level/Floor | Room | Length(ft) | Width(ft) | Descriptions | |
| Room 1 | Main | Kitchen | 9.45 | 11.45 | Ceramic Floor, Stainless Steel Appl, Overlooks Family |
| Room 2 | Main | Dining Ro | 13.28 | 10.5 | Laminate, Overlooks Dining, Sliding Doors |
| Room 3 | Main | Living Ro | 13.45 | 12.07 | Laminate, Open Concept, Pot Lights |
| Room 4 | Second | Primary B | 15.78 | 13.42 | Broadloom, 3 Pc Ensuite, Walk-In Closet(s) |
| Room 5 | Second | Bedroom 2 | 9.45 | 15.06 | Broadloom, Closet |
| Room 6 | Second | Bedroom 3 | 6.56 | 12.27 | Broadloom, Closet |
| Washroom Type | No. of Pieces | Level |
| Washroom Type 1 | 2 | Main |
| Washroom Type 2 | 3 | Upper |
| Washroom Type 3 | 4 | Upper |
| Washroom Type 4 | 0 | |
| Washroom Type 5 | 0 |
| Total Area: | 0.00 |
| Property Type: | Att/Row/Townhouse |
| Style: | 2-Storey |
| Exterior: | Brick, Vinyl Siding |
| Garage Type: | Built-In |
| (Parking/)Drive: | Available |
| Drive Parking Spaces: | 2 |
| Park #1 | |
| Parking Type: | Available |
| Park #2 | |
| Parking Type: | Available |
| Pool: | None |
| Approximatly Square Footage: | 1500-2000 |
| CAC Included: | N |
| Water Included: | N |
| Cabel TV Included: | N |
| Common Elements Included: | N |
| Heat Included: | N |
| Parking Included: | N |
| Condo Tax Included: | N |
| Building Insurance Included: | N |
| Fireplace/Stove: | N |
| Heat Type: | Forced Air |
| Central Air Conditioning: | Central Air |
| Central Vac: | N |
| Laundry Level: | Syste |
| Ensuite Laundry: | F |
| Sewers: | Sewer |
$
%
Years
This calculator is for demonstration purposes only. Always consult a professional
financial advisor before making personal financial decisions.
| Although the information displayed is believed to be accurate, no warranties or representations are made of any kind. |
| RE/MAX REALTRON REALTY INC. |
|
|

Wally Islam
Real Estate Broker
Dir:
416-949-2626
Bus:
416-293-8500
Fax:
905-913-8585
| Virtual Tour | Book Showing | Email a Friend |
Jump To:
At a Glance:
| Type: | Freehold - Att/Row/Townhouse |
| Area: | Durham |
| Municipality: | Whitby |
| Neighbourhood: | Brooklin |
| Style: | 2-Storey |
| Tax: | $5,158 |
| Beds: | 3 |
| Baths: | 3 |
| Fireplace: | N |
| Pool: | None |
Locatin Map:
Payment Calculator:
